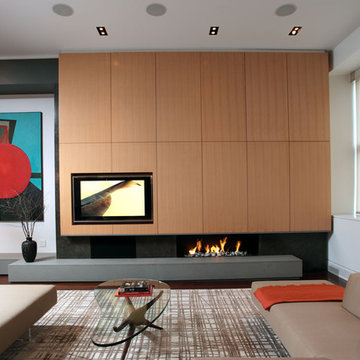Braune Wohnzimmer mit Multimediawand Ideen und Design
Suche verfeinern:
Budget
Sortieren nach:Heute beliebt
41 – 60 von 11.854 Fotos
1 von 3
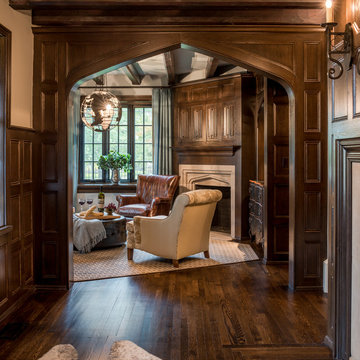
Angle Eye Photography
Kleines, Abgetrenntes Klassisches Wohnzimmer mit dunklem Holzboden, Eckkamin, Kaminumrandung aus Stein, Multimediawand und weißer Wandfarbe in Philadelphia
Kleines, Abgetrenntes Klassisches Wohnzimmer mit dunklem Holzboden, Eckkamin, Kaminumrandung aus Stein, Multimediawand und weißer Wandfarbe in Philadelphia
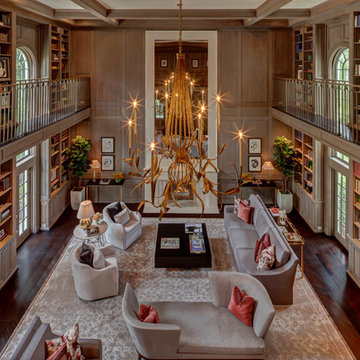
Photos by Alan Blakely
Offene Klassische Bibliothek mit beiger Wandfarbe, Multimediawand und dunklem Holzboden in Houston
Offene Klassische Bibliothek mit beiger Wandfarbe, Multimediawand und dunklem Holzboden in Houston

Mittelgroßes Rustikales Wohnzimmer mit braunem Holzboden, brauner Wandfarbe, Kamin, Kaminumrandung aus Stein, Multimediawand und braunem Boden in Denver
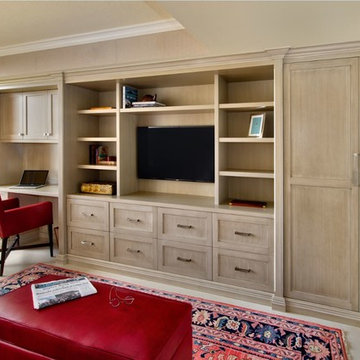
Mittelgroßes, Abgetrenntes Klassisches Wohnzimmer ohne Kamin mit beiger Wandfarbe, Porzellan-Bodenfliesen, Multimediawand und beigem Boden in Miami
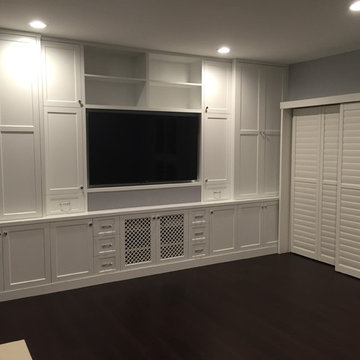
Complete new custom kitchen, Pental Quartz Counters all over the Unit, Kitchen custom wall niche, porcelain tiles in kitchen and bathrooms, stone tile around fireplace, complete custom entertainment Center in Living room, Custom Dry Bar in Dining room. Complete new Electrical, complete painting with Benjamin Moore Paint colors, All new Engineered hardwood floors and Baseboards, new kitchen appliances, under cabinets lighting, custom glass and mirrors all over.
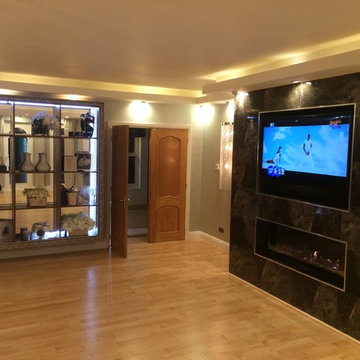
Mittelgroßes, Repräsentatives, Abgetrenntes Modernes Wohnzimmer mit grauer Wandfarbe, hellem Holzboden, Gaskamin, Kaminumrandung aus Metall und Multimediawand in West Midlands

Kleine, Offene Moderne Bibliothek mit weißer Wandfarbe, hellem Holzboden, Kamin, Kaminumrandung aus Metall und Multimediawand in Sydney

www.venvisio.com
Mittelgroßes, Abgetrenntes Klassisches Wohnzimmer mit beiger Wandfarbe, Teppichboden, Kaminumrandung aus Stein, Multimediawand und Kamin in Atlanta
Mittelgroßes, Abgetrenntes Klassisches Wohnzimmer mit beiger Wandfarbe, Teppichboden, Kaminumrandung aus Stein, Multimediawand und Kamin in Atlanta
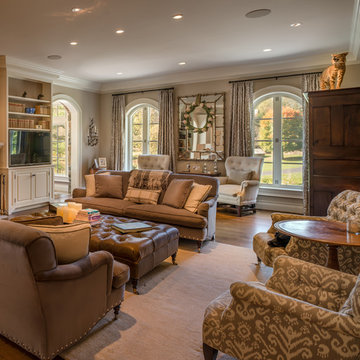
Angle Eye Photography
Großes, Repräsentatives, Abgetrenntes Klassisches Wohnzimmer mit beiger Wandfarbe, braunem Holzboden, Kaminumrandung aus Stein und Multimediawand in Philadelphia
Großes, Repräsentatives, Abgetrenntes Klassisches Wohnzimmer mit beiger Wandfarbe, braunem Holzboden, Kaminumrandung aus Stein und Multimediawand in Philadelphia

Mark Boisclair Photography
Geräumiges, Offenes Modernes Wohnzimmer mit Eckkamin, Kaminumrandung aus Stein und Multimediawand in Phoenix
Geräumiges, Offenes Modernes Wohnzimmer mit Eckkamin, Kaminumrandung aus Stein und Multimediawand in Phoenix

This cozy Family Room is brought to life by the custom sectional and soft throw pillows. This inviting sofa with chaise allows for plenty of seating around the built in flat screen TV. The floor to ceiling windows offer lots of light and views to a beautiful setting.

Sited in the woodsy hills of San Anselmo, this house suffered from oddities of scale and organization as well as a rather low grade of detailing and finish. This design savvy couple saw the property’s potential and turned to building Lab to develop it into a home for their young, growing family. Initial discussions centered on expanding the kitchen and master bath but grew to encapsulate the entire house. With a bit of creative thinking we met the challenge of expanding both the sense of and actual space without the full cost of an addition. An earlier addition had included a screened-in porch which, with the floor and roof already framed, we now saw as the perfect place to expand the kitchen. Capturing this space effectively doubled the size of the kitchen and dramatically improved both natural light and the engagement to rear deck and landscape.
The lushly forested surrounds cued the generous application of walnut cabinetry and details. Exposed cold rolled steel components infused the space with a rustic simplicity that the original detailing lacked but seemed to want. Replacement of hollow core six panel doors with solid core slabs, simplification of trim profiles and skim coating all sheetrock refined the overall feel.
Ultimately, pretty much every surface - including the exterior - received our attention. On approach, the project maintains the house’s original sense of modesty. On the interior, warmth, refinement and livability are achieved by finding what the house had to offer rather than aggressive reinvention.
photos by scott hargis
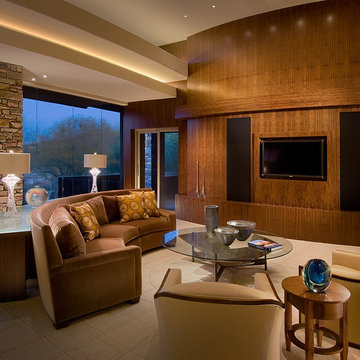
Großes Modernes Wohnzimmer mit Teppichboden, Multimediawand und Steinwänden in Phoenix

A motorized panel lifts the wall out of view to reveal the 65 inch TV built in above the fireplace. Speakers are lowered from the ceiling at the same time. This photo shows the TV and speakers exposed.
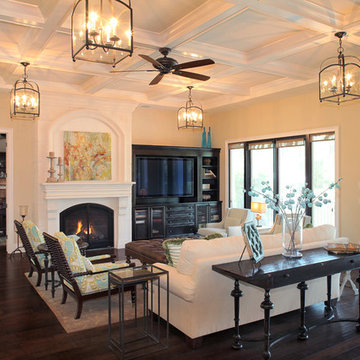
Design by Kari Wilbanks
Mediterranes Wohnzimmer mit beiger Wandfarbe, Kamin und Multimediawand in Tampa
Mediterranes Wohnzimmer mit beiger Wandfarbe, Kamin und Multimediawand in Tampa

Cast-stone fireplace surround and chimney with built in wood and tv center.
Großes, Offenes Wohnzimmer mit weißer Wandfarbe, braunem Holzboden, Kaminofen, Kaminumrandung aus Stein, Multimediawand, braunem Boden und gewölbter Decke in Sonstige
Großes, Offenes Wohnzimmer mit weißer Wandfarbe, braunem Holzboden, Kaminofen, Kaminumrandung aus Stein, Multimediawand, braunem Boden und gewölbter Decke in Sonstige
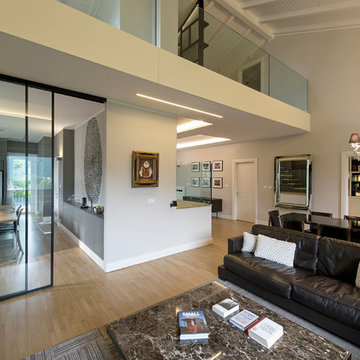
The living room is characterized by the double height and the white wood covered ceiling, the continue light indirectly illuminates the entire length of the hall while a monolith marble emperador at full height that has multiple functions on living scene: fireplace, multimedia and lighting.
The sofas signe the space around the emperador marble table reminiscent of the same marble wall material.
photo Filippo Alfero

Zona giorno open-space in stile scandinavo.
Toni naturali del legno e pareti neutre.
Una grande parete attrezzata è di sfondo alla parete frontale al divano. La zona pranzo è separata attraverso un divisorio in listelli di legno verticale da pavimento a soffitto.
La carta da parati valorizza l'ambiente del tavolo da pranzo.

Game Room of Newport Home.
Großer, Abgetrennter Moderner Hobbyraum mit weißer Wandfarbe, braunem Holzboden, Multimediawand und eingelassener Decke in Nashville
Großer, Abgetrennter Moderner Hobbyraum mit weißer Wandfarbe, braunem Holzboden, Multimediawand und eingelassener Decke in Nashville
Braune Wohnzimmer mit Multimediawand Ideen und Design
3
