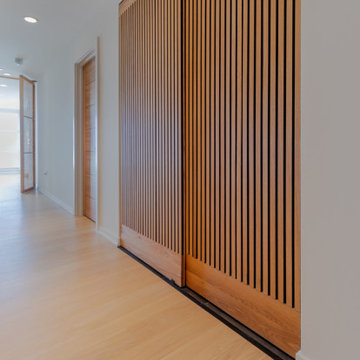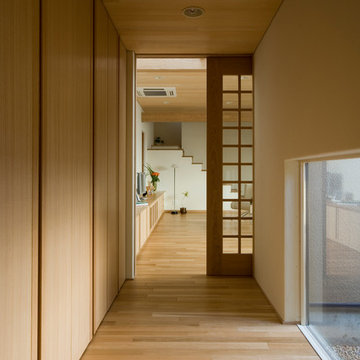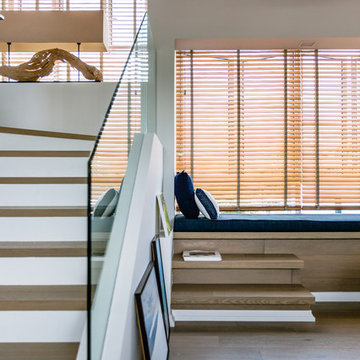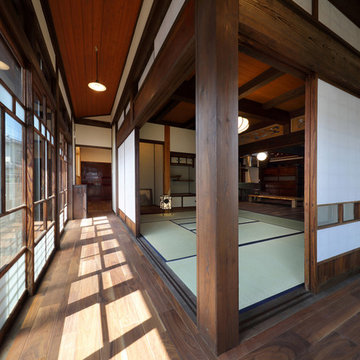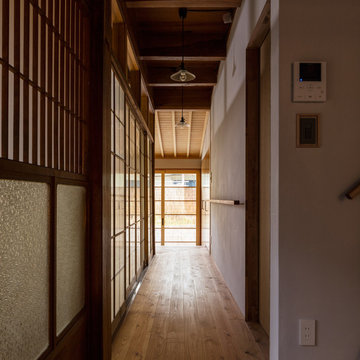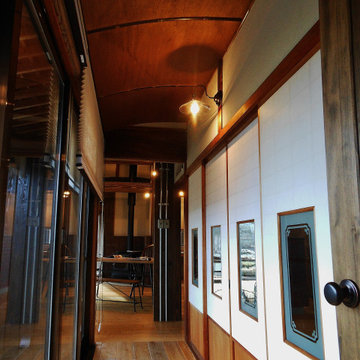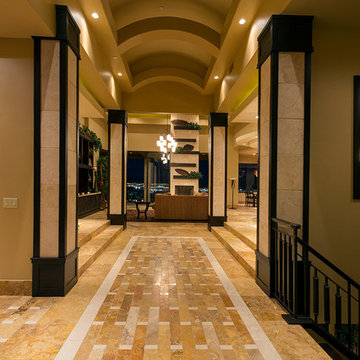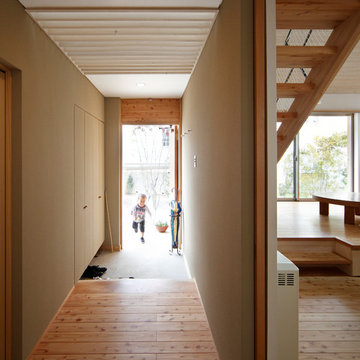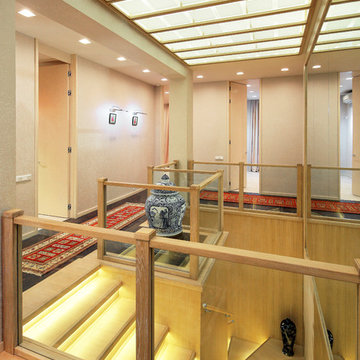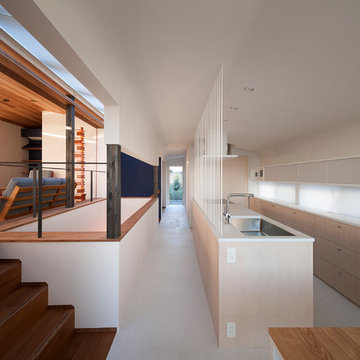Brauner Asiatischer Flur Ideen und Design
Suche verfeinern:
Budget
Sortieren nach:Heute beliebt
81 – 100 von 1.214 Fotos
1 von 3
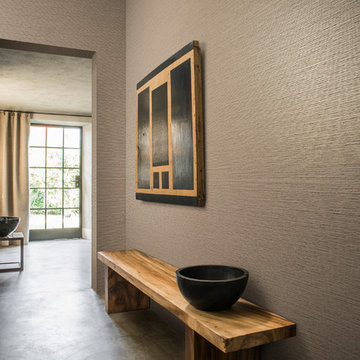
Collection Koyori ©Omexco - paper strings on non-woven backing/lamelles de papier sur support intissé
Mittelgroßer Asiatischer Flur mit beiger Wandfarbe und Betonboden in Sonstige
Mittelgroßer Asiatischer Flur mit beiger Wandfarbe und Betonboden in Sonstige
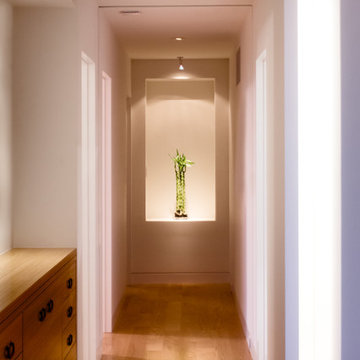
COA designed this custom hallway cabinet with Japanese Tansu iron pulls. The hallway design includes a lighted art niche.
photo: Helynn Ospina
Asiatischer Flur in San Francisco
Asiatischer Flur in San Francisco
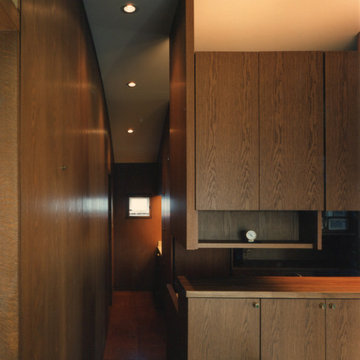
Mittelgroßer Asiatischer Flur mit brauner Wandfarbe, Korkboden und braunem Boden in Tokio Peripherie
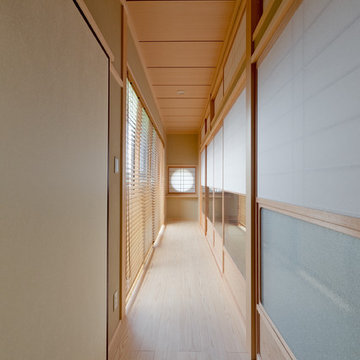
Asiatischer Flur mit brauner Wandfarbe, hellem Holzboden und beigem Boden in Sonstige
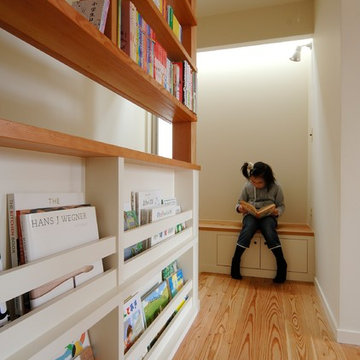
写真:大槻茂
Mittelgroßer Asiatischer Flur mit weißer Wandfarbe, braunem Holzboden und braunem Boden in Tokio Peripherie
Mittelgroßer Asiatischer Flur mit weißer Wandfarbe, braunem Holzboden und braunem Boden in Tokio Peripherie
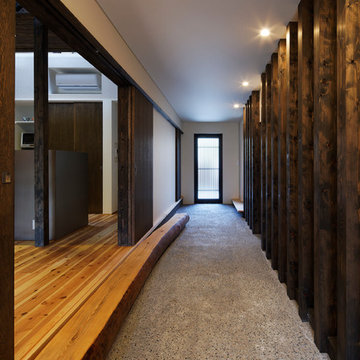
つむぐ家 -古民家改修-|Studio tanpopo-gumi
-生まれ育った住まいの魅力活かし受け継ぐ暮し-
Asiatischer Flur mit weißer Wandfarbe und grauem Boden in Kobe
Asiatischer Flur mit weißer Wandfarbe und grauem Boden in Kobe
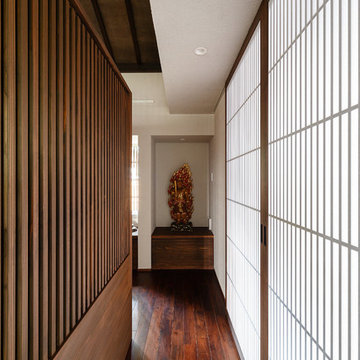
障子は和の雰囲気を産み出すものであり、実用的には冬季の暖房効果を引き上げるためです。壁と下がり天井は珪藻土に寒水を混ぜて左官で仕上げました。寒水を入れるのは荒壁のラフな肌合いを作るためです。
Kleiner Asiatischer Flur in Kobe
Kleiner Asiatischer Flur in Kobe

The owner’s desire was for a home blending Asian design characteristics with Southwestern architecture, developed within a small building envelope with significant building height limitations as dictated by local zoning. Even though the size of the property was 20 acres, the steep, tree covered terrain made for challenging site conditions, as the owner wished to preserve as many trees as possible while also capturing key views.
For the solution we first turned to vernacular Chinese villages as a prototype, specifically their varying pitched roofed buildings clustered about a central town square. We translated that to an entry courtyard opened to the south surrounded by a U-shaped, pitched roof house that merges with the topography. We then incorporated traditional Japanese folk house design detailing, particularly the tradition of hand crafted wood joinery. The result is a home reflecting the desires and heritage of the owners while at the same time respecting the historical architectural character of the local region.
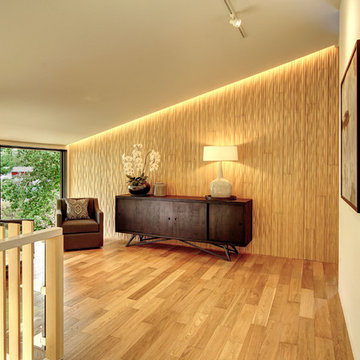
Gregory Dean Photography
Großer Asiatischer Flur mit weißer Wandfarbe, hellem Holzboden und beigem Boden in Sonstige
Großer Asiatischer Flur mit weißer Wandfarbe, hellem Holzboden und beigem Boden in Sonstige
Brauner Asiatischer Flur Ideen und Design
5
