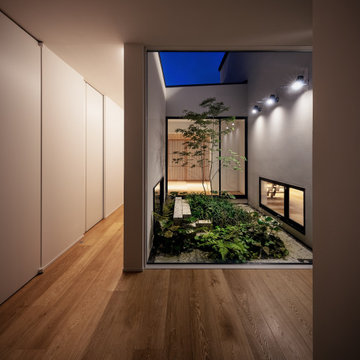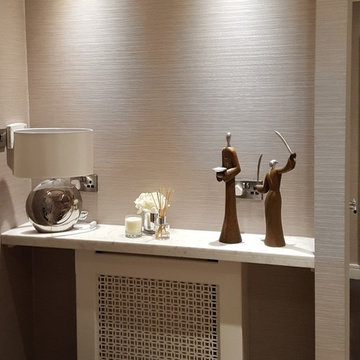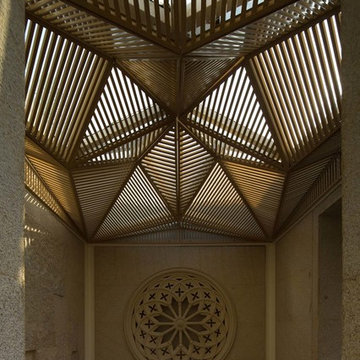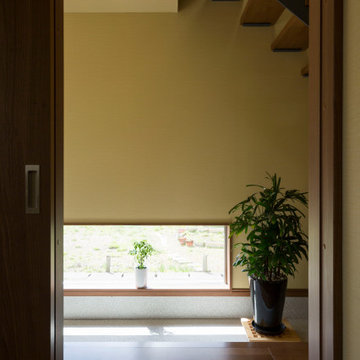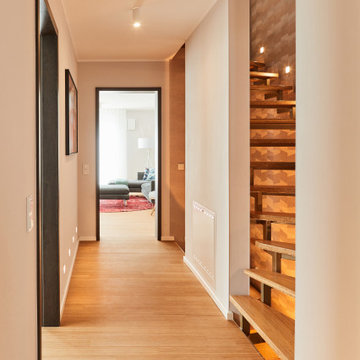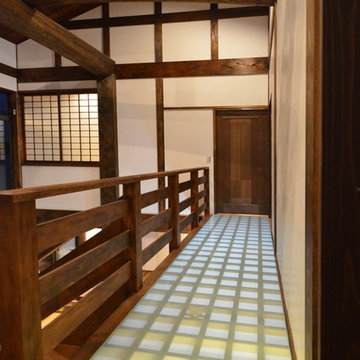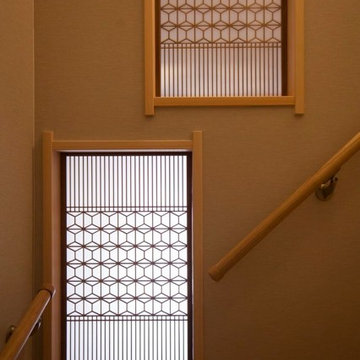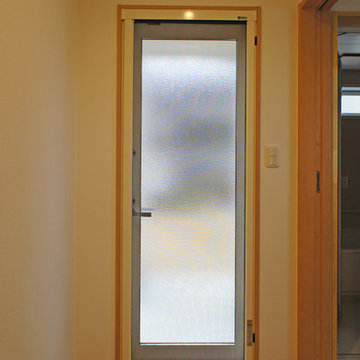Brauner Asiatischer Flur Ideen und Design
Suche verfeinern:
Budget
Sortieren nach:Heute beliebt
121 – 140 von 1.212 Fotos
1 von 3
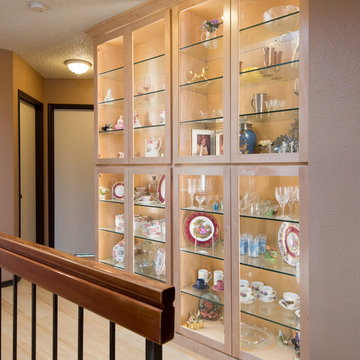
This Master Bathroom, Bedroom and Closet remodel was inspired with Asian fusion. Our client requested her space be a zen, peaceful retreat. This remodel Incorporated all the desired wished of our client down to the smallest detail. A nice soaking tub and walk shower was put into the bathroom along with an dark vanity and vessel sinks. The bedroom was painted with warm inviting paint and the closet had cabinets and shelving built in. This space is the epitome of zen.
Scott Basile, Basile Photography
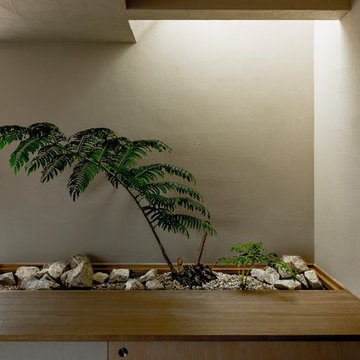
松栄の家 HEARTH ARCHITECTS
本計画は東西に間口5.5m×奥行32mという京都の「うなぎの寝床」のような敷地に計画されたプロジェクトです。そのため南北は建物に囲まれ非常に採光と採風が確保しにくい条件でした。そこで本計画では主要な用途を二階に配置し、凛として佇みながらも周辺環境に溶け込む浮遊する長屋を構築しました。そして接道となる前面側と実家の敷地に繋がる裏側のどちらからも動線が確保出来るように浮遊した長屋の一部をピロティとし、屋根のある半屋外空間として長い路地空間を確保しました。
建物全体としては出来る限りコンパクトに無駄な用途を省き、その代わりに内外部に余白を創り出し、そこに樹木や植物を配置することで家のどこにいながらでも自然を感じ季節や時間の変化を楽しむ豊かな空間を確保しました。この無駄のないすっきりと落ち着いた和の空間は、クライアントの日常に芸術的な自然の変化を日々与えてくれます。
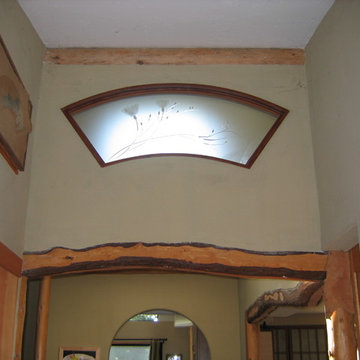
Mittelgroßer Asiatischer Flur mit beiger Wandfarbe und braunem Holzboden in San Francisco
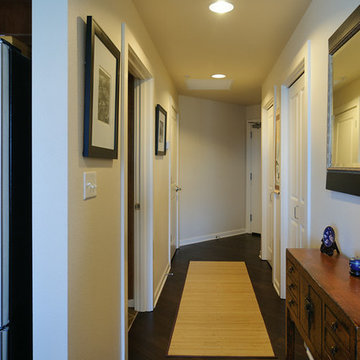
Doug Wieringa Photography
Kleiner Asiatischer Flur mit beiger Wandfarbe und dunklem Holzboden in Seattle
Kleiner Asiatischer Flur mit beiger Wandfarbe und dunklem Holzboden in Seattle
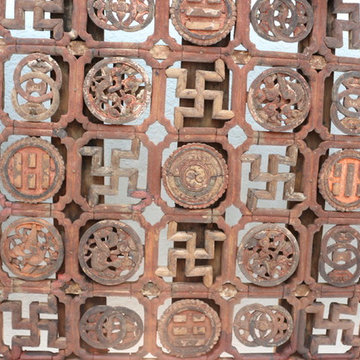
GREEN ANTIQUES holds one of the largest collections of Chinese antique architectural elements in the world, including literally thousands of sets of antique Chinese corbels, carvings, beams, ceilings, doors, windows, pillars, room dividers, temple doors, courtyard entrance gates, courtyard doors, village gates, entrance doors, interior doors, interior windows, lanterns and every other shape and style of architectural pieces imaginable.
GREEN ANTIQUES is one of China's largest antiques shop, with a 100,000 sq.ft. showroom containing thousands of Chinese antique cabinets; interior and exterior courtyard doors; windows; carvings; tables; chairs; beds; wood and stone Buddhist, Taoist, Animist, and other statues; corbels, ceilings, beams and other architectural elements; horse carts; stone hitching posts; ancestor portraits and Buddhist / Taoist paintings; ancient shrines, thrones and wedding palanquins; antique embroidery, purses and hats from many of the 56 minority tribes of China; and a large collection of boxes, baskets, chests, pots, vases and other items.
The GREEN ANTIQUES design and development team have designed, built and remodeled dozens of high end homes in China and the United States, each and every one loaded with antique Chinese architectural elements, statues and furniture. They would be happy to help you to achieve your design goals.
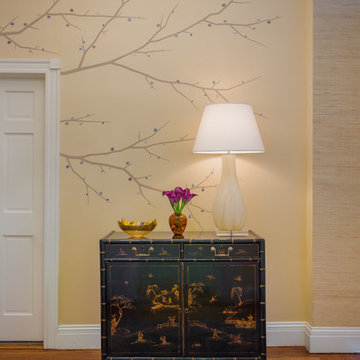
Mittelgroßer Asiatischer Flur mit beiger Wandfarbe und braunem Holzboden in Boston
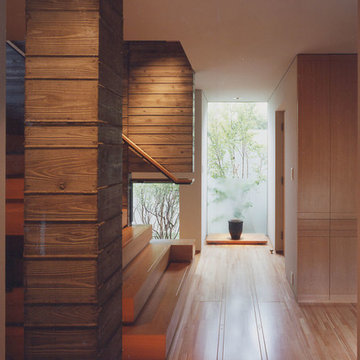
親世帯と子世帯がお互いの気配を感じながら、程よい生活の間合いを保っている二世帯住 宅です。「和風の住まいがほしい、でもコンクリート造でお願いします」との要望があって、 和風建築の要素である光や影をコンセプトに路地空間・格子や下地窓による光の制御・杉 板コンクリートを使った木質感・季節の変化を植栽等によって表現した建築です。二つの ボリュームの各世帯は中庭を介してお互いのプライバシーが程よい距離感を保っています
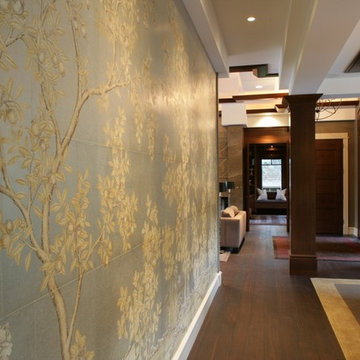
Hand-painted wallpaper from China covers a complete wall of the hallway as well as formal dining room.
Greer Photo - Jill Greer
Mittelgroßer Asiatischer Flur mit dunklem Holzboden in Minneapolis
Mittelgroßer Asiatischer Flur mit dunklem Holzboden in Minneapolis

Mittelgroßer Asiatischer Flur mit gelber Wandfarbe, Tapetendecke und Tapetenwänden in Sonstige
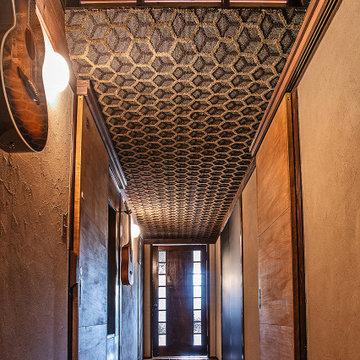
ヴィンテージ植物と木とテグラがつくりだす空間 東琵琶湖の家
植物が好きなクライアントのためのデザイン。
木のぬくもりに土でできているテグラが織りなすコラボレーション。
換気空調がいきわたるように各部屋の壁はすべて横格子でできており、
木の横格子は、壁に貼り付け前に雨風にさらし風合いを出しています。
このことによりもとよりあった木材とのバランスが保てています。
鉄でできた横格子や、扉など様々な素材が合わさってデザインを成しています。
玄関からLDKにつながる天井にはカーペットが貼られており、
異素材の違和感がデザインの一部となっています。
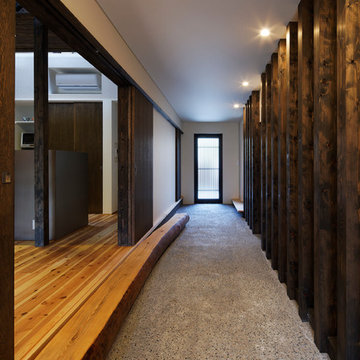
つむぐ家 -古民家改修-|Studio tanpopo-gumi
-生まれ育った住まいの魅力活かし受け継ぐ暮し-
Asiatischer Flur mit weißer Wandfarbe und grauem Boden in Kobe
Asiatischer Flur mit weißer Wandfarbe und grauem Boden in Kobe
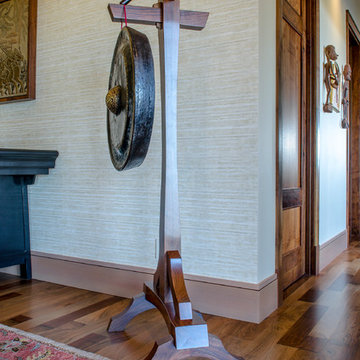
Thomas Del Brase Photography
Großer Asiatischer Flur mit weißer Wandfarbe und braunem Holzboden in Sonstige
Großer Asiatischer Flur mit weißer Wandfarbe und braunem Holzboden in Sonstige
Brauner Asiatischer Flur Ideen und Design
7
