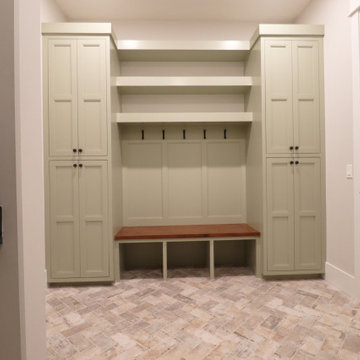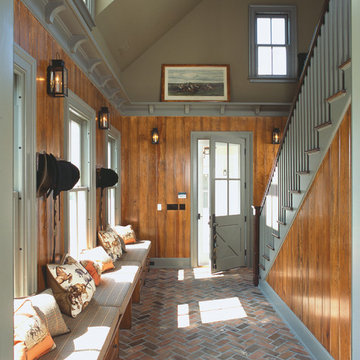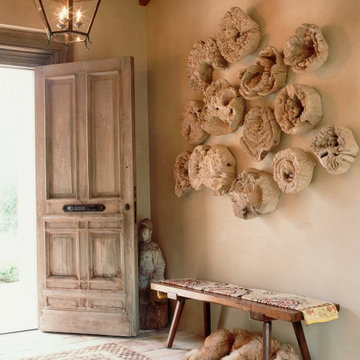Brauner Eingang mit Backsteinboden Ideen und Design
Suche verfeinern:
Budget
Sortieren nach:Heute beliebt
41 – 60 von 393 Fotos
1 von 3
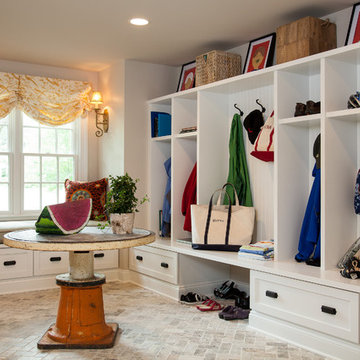
New mudroom with tumbled marble floor installed in a herringbone pattern. New window seat, cubbies, cabinets, and desk/work area are all custom.
Chip Riegel Photography
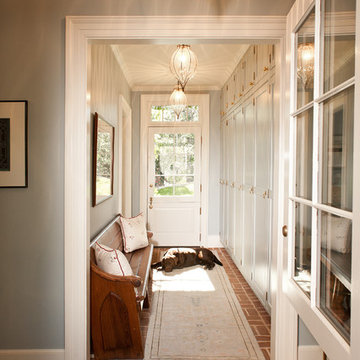
Lee Grider Photography, Rear Hallway
Klassischer Eingang mit Backsteinboden in Atlanta
Klassischer Eingang mit Backsteinboden in Atlanta
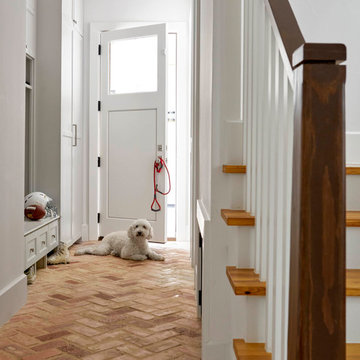
Landhausstil Eingang mit Stauraum, weißer Wandfarbe, Backsteinboden, Einzeltür und weißer Haustür in Dallas

As shown in the Before Photo, existing steps constructed with pavers, were breaking and falling apart and the exterior steps became unsafe and unappealing. Complete demo and reconstruction of the Front Door Entry was the goal of the customer. Platinum Ponds & Landscaping met with the customer and discussed their goals and budget. We constructed the new steps provided by Unilock and built them to perfection into the existing patio area below. The next phase is to rebuild the patio below. The customers were thrilled with the outcome!
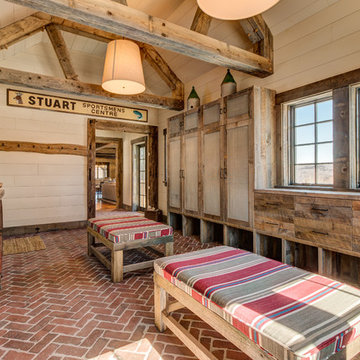
Uriger Eingang mit Stauraum, beiger Wandfarbe, Backsteinboden und rotem Boden in Boston
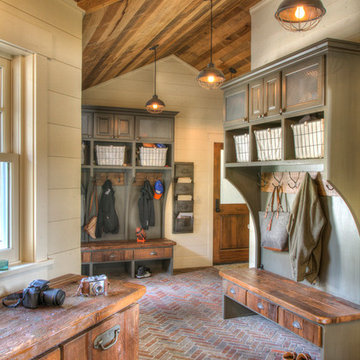
Großer Rustikaler Eingang mit Stauraum, Backsteinboden, beiger Wandfarbe und buntem Boden in Minneapolis

A view of the front door leading into the foyer and the central hall, beyond. The front porch floor is of local hand crafted brick. The vault in the ceiling mimics the gable element on the front porch roof.
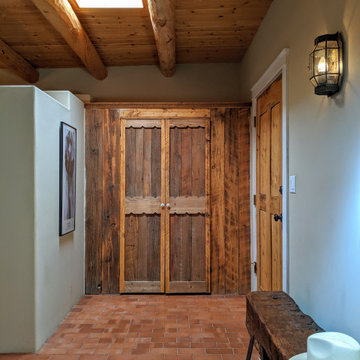
Mittelgroßes Mediterranes Foyer mit beiger Wandfarbe, Backsteinboden, Einzeltür, hellbrauner Holzhaustür und orangem Boden in Sonstige
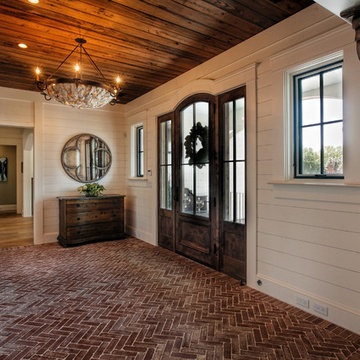
Newport 653
Klassischer Eingang mit Vestibül, weißer Wandfarbe, Backsteinboden, Einzeltür und dunkler Holzhaustür in Charleston
Klassischer Eingang mit Vestibül, weißer Wandfarbe, Backsteinboden, Einzeltür und dunkler Holzhaustür in Charleston
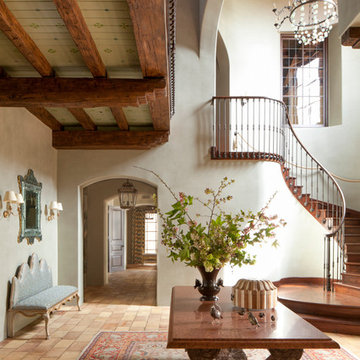
Großes Mediterranes Foyer mit weißer Wandfarbe und Backsteinboden in Los Angeles
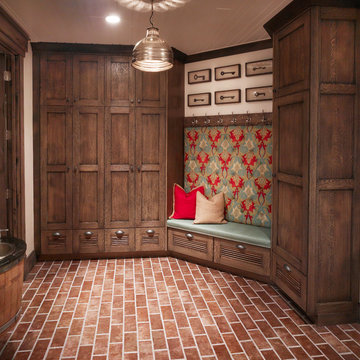
Klassischer Eingang mit weißer Wandfarbe und Backsteinboden in Salt Lake City
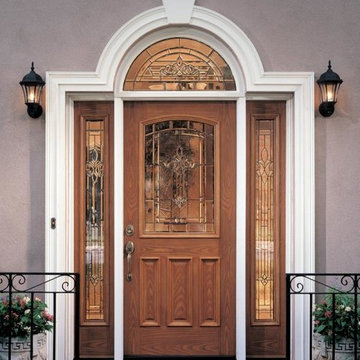
Große Klassische Haustür mit grauer Wandfarbe, Backsteinboden, Einzeltür und hellbrauner Holzhaustür in Cleveland
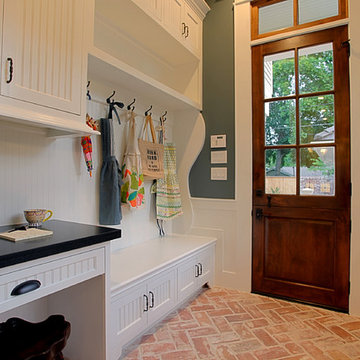
Stone Acorn Builders presents Houston's first Southern Living Showcase in 2012.
Mittelgroßer Klassischer Eingang mit Stauraum, grüner Wandfarbe, Backsteinboden, dunkler Holzhaustür und Klöntür in Houston
Mittelgroßer Klassischer Eingang mit Stauraum, grüner Wandfarbe, Backsteinboden, dunkler Holzhaustür und Klöntür in Houston

Conception architecturale d’un domaine agricole éco-responsable à Grosseto. Au coeur d’une oliveraie de 12,5 hectares composée de 2400 oliviers, ce projet jouit à travers ses larges ouvertures en arcs d'une vue imprenable sur la campagne toscane alentours. Ce projet respecte une approche écologique de la construction, du choix de matériaux, ainsi les archétypes de l‘architecture locale.

Photographer: Anice Hoachlander from Hoachlander Davis Photography, LLC Principal
Designer: Anthony "Ankie" Barnes, AIA, LEED AP
Foyer mit Backsteinboden, gelber Wandfarbe, Einzeltür und blauer Haustür in Washington, D.C.
Foyer mit Backsteinboden, gelber Wandfarbe, Einzeltür und blauer Haustür in Washington, D.C.
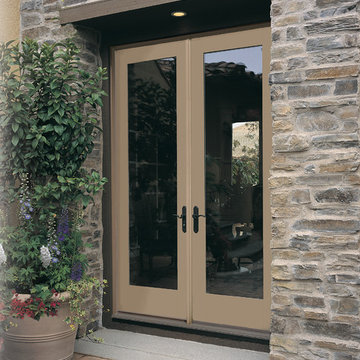
Mittelgroße Rustikale Haustür mit beiger Wandfarbe, Backsteinboden, Doppeltür und Haustür aus Glas in Phoenix
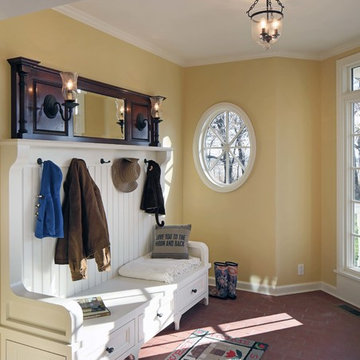
Custom cabinetry by Eurowood Cabinets. This product is available for purchase. Follow the link below to purchase direct from the Eurowood Cabinets website.
http://www.eurowood.net/#!product-page/riv5q/9110f8cb-9122-ed0e-d7f1-f0c58e0e2041
Brauner Eingang mit Backsteinboden Ideen und Design
3
