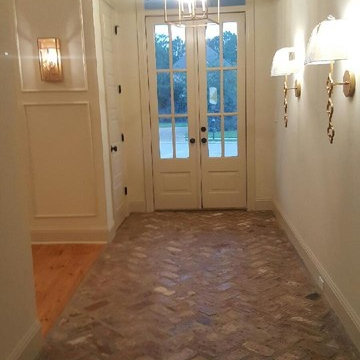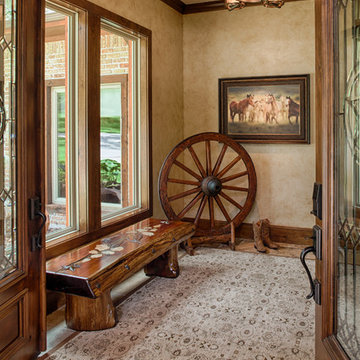Brauner Eingang mit Backsteinboden Ideen und Design
Suche verfeinern:
Budget
Sortieren nach:Heute beliebt
61 – 80 von 393 Fotos
1 von 3
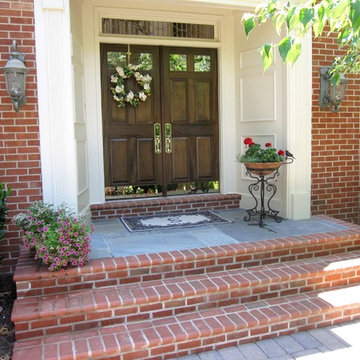
TKM evened out the width and height of these steps and created the landing, (see before photo in "MAKEOVER Stone Patio & Walls, Outdoor Fireplace & Brick Entry" Project) upgrading the safety and curb appeal of our grateful client's home.
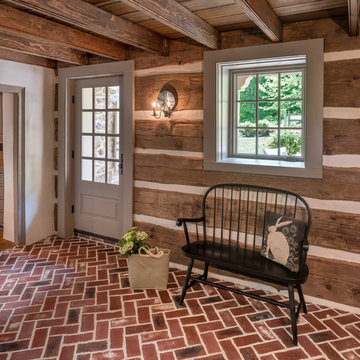
Angle Eye Photography
Mittelgroßer Landhausstil Eingang mit Stauraum, weißer Wandfarbe, Backsteinboden, Einzeltür, grauer Haustür und rotem Boden in Philadelphia
Mittelgroßer Landhausstil Eingang mit Stauraum, weißer Wandfarbe, Backsteinboden, Einzeltür, grauer Haustür und rotem Boden in Philadelphia
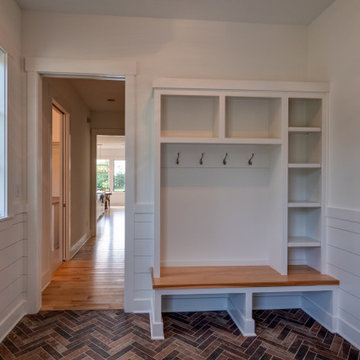
Mittelgroßer Landhaus Eingang mit Vestibül, weißer Wandfarbe, Backsteinboden, Einzeltür, hellbrauner Holzhaustür, braunem Boden und Holzdielenwänden in Indianapolis
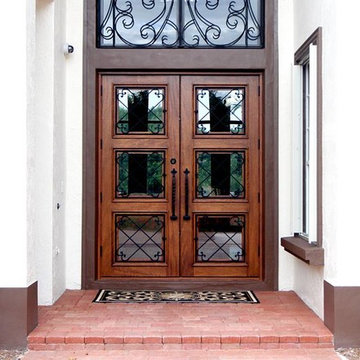
Courtesy of Custom Door Shop. This residential entry features or model 309 wrought iron design, manufactured by Exclusive Wood Doors.
Große Mediterrane Haustür mit Backsteinboden, Doppeltür und hellbrauner Holzhaustür in Miami
Große Mediterrane Haustür mit Backsteinboden, Doppeltür und hellbrauner Holzhaustür in Miami
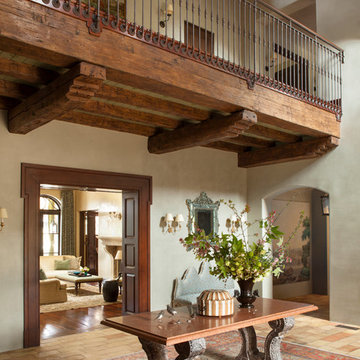
Großes Mediterranes Foyer mit grauer Wandfarbe und Backsteinboden in Los Angeles
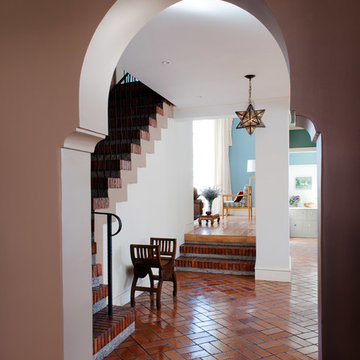
Entry archway leading to open dining (not pictured), kitchen (right in picture) and formal living (left in picture). Each space is differentiated by unique bright colors. Entry way is inspired by Moorish architecture. Interiors designed by Blake Civiello. Photos by Philippe Le Berre

The brief was to design a portico side Extension for an existing home to add more storage space for shoes, coats and above all, create a warm welcoming entrance to their home.
Materials - Brick (to match existing) and birch plywood.
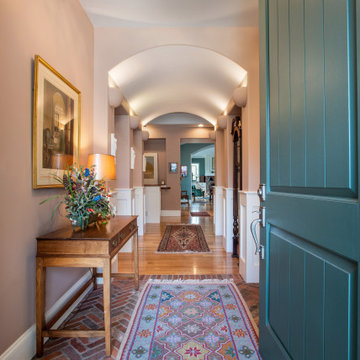
Main Entry Hall from the Front Door
Kleiner Klassischer Eingang mit beiger Wandfarbe und Backsteinboden in Denver
Kleiner Klassischer Eingang mit beiger Wandfarbe und Backsteinboden in Denver
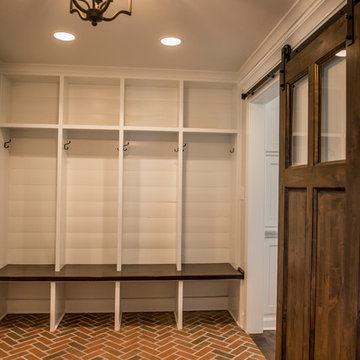
Mudroom with built-in cubbies for the kids to store backpacks and gear, features white shiplap, stained seat, brick flooring, and sliding barn door opening to the kitchen.
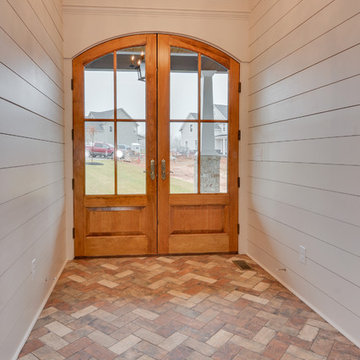
From the moment you walk in the door of this custom farmhouse home in Evans, GA, you can tell it's a beautiful blend of craftsman style meets elegance. In this photo, you have custom arched wood front doors, brick tile, white ship lap siding, and a gorgeous chandelier.
Photography By Joe Bailey
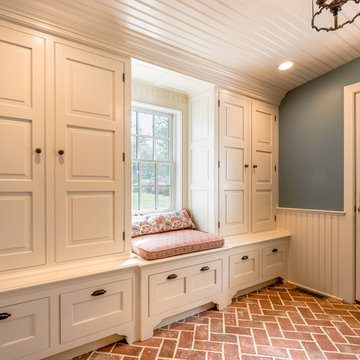
Angle Eye Photography
Period Architecture
Klassischer Eingang mit Stauraum, blauer Wandfarbe und Backsteinboden in Philadelphia
Klassischer Eingang mit Stauraum, blauer Wandfarbe und Backsteinboden in Philadelphia
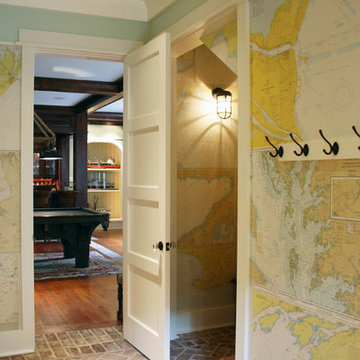
Map wallpaper with brick herringbone floor create an unique owner's entry/ back hall.
Mittelgroßer Klassischer Eingang mit Stauraum, blauer Wandfarbe, Backsteinboden, Einzeltür und weißer Haustür in Charleston
Mittelgroßer Klassischer Eingang mit Stauraum, blauer Wandfarbe, Backsteinboden, Einzeltür und weißer Haustür in Charleston

This Farmhouse has a modern, minimalist feel, with a rustic touch, staying true to its southwest location. It features wood tones, brass and black with vintage and rustic accents throughout the decor.
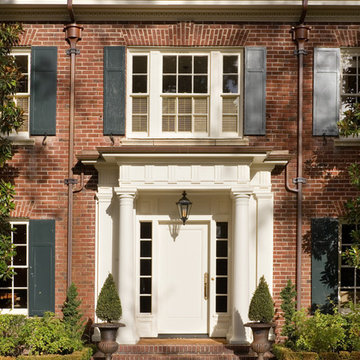
PHOTO: Steve Keating
Klassische Haustür mit roter Wandfarbe, Backsteinboden, Einzeltür, weißer Haustür und rotem Boden in Seattle
Klassische Haustür mit roter Wandfarbe, Backsteinboden, Einzeltür, weißer Haustür und rotem Boden in Seattle
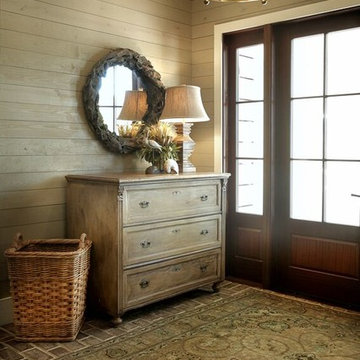
Mittelgroße Maritime Haustür mit beiger Wandfarbe, Backsteinboden, Einzeltür, dunkler Holzhaustür und rotem Boden in Sonstige
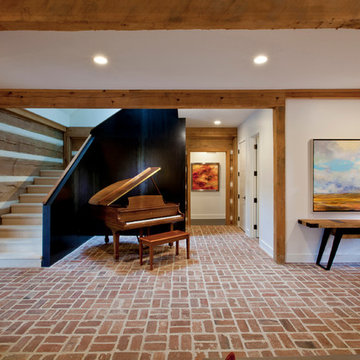
Entry opens to stair, piano, and Living Room - Interior Architecture: HAUS | Architecture For Modern Lifestyles - Construction Management: Blaze Construction - Photo: HAUS | Architecture
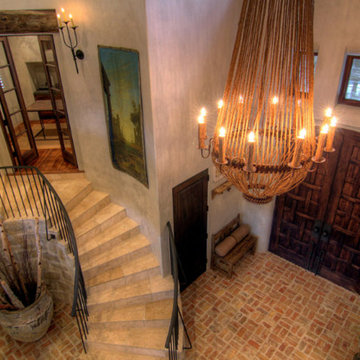
A large, rustic entryway with Laura Lee Designs sconces along the staircase.
Großer Mediterraner Eingang mit Vestibül, grauer Wandfarbe, Backsteinboden, Doppeltür, dunkler Holzhaustür und rotem Boden in Los Angeles
Großer Mediterraner Eingang mit Vestibül, grauer Wandfarbe, Backsteinboden, Doppeltür, dunkler Holzhaustür und rotem Boden in Los Angeles
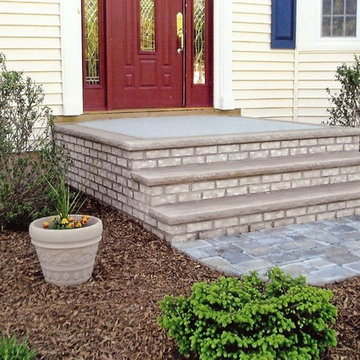
Kleine Haustür mit Backsteinboden, Einzeltür und roter Haustür in New York
Brauner Eingang mit Backsteinboden Ideen und Design
4
