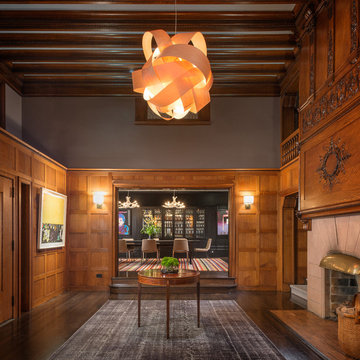Brauner Eingang mit dunklem Holzboden Ideen und Design
Suche verfeinern:
Budget
Sortieren nach:Heute beliebt
101 – 120 von 3.874 Fotos
1 von 3
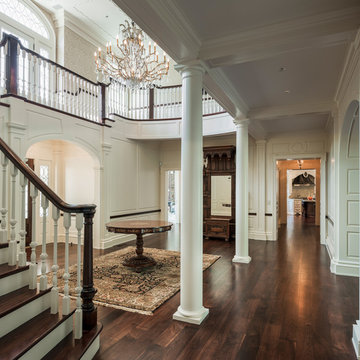
Interior Designer: Joanne Bateman Interiors
Mittelgroßes Klassisches Foyer mit weißer Wandfarbe, dunklem Holzboden, Einzeltür, dunkler Holzhaustür und braunem Boden in Philadelphia
Mittelgroßes Klassisches Foyer mit weißer Wandfarbe, dunklem Holzboden, Einzeltür, dunkler Holzhaustür und braunem Boden in Philadelphia
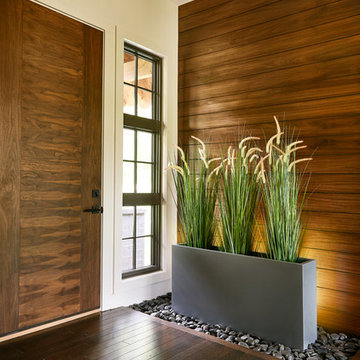
Front entry
Photo by: Starboard & Port L.L.C
Große Moderne Haustür mit dunklem Holzboden, Einzeltür und dunkler Holzhaustür in Sonstige
Große Moderne Haustür mit dunklem Holzboden, Einzeltür und dunkler Holzhaustür in Sonstige
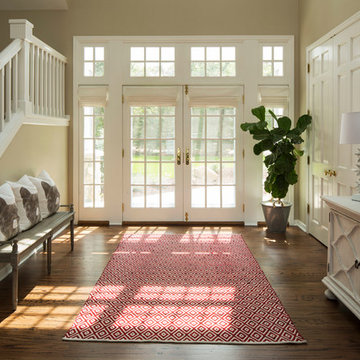
Martha O'Hara Interiors, Interior Design & Photo Styling | Nor-Son Inc, Remodel | Troy Thies, Photography
Please Note: All “related,” “similar,” and “sponsored” products tagged or listed by Houzz are not actual products pictured. They have not been approved by Martha O’Hara Interiors nor any of the professionals credited. For information about our work, please contact design@oharainteriors.com.

Two story entrance features mahogany entry door, winding staircase and open catwalk. Opens to beautiful two-story living room. Modern Forms Magic Pendant and Chandelier. Walnut rail, stair treads and newel posts. Plain iron balusters.
General contracting by Martin Bros. Contracting, Inc.; Architecture by Helman Sechrist Architecture; Professional photography by Marie Kinney. Images are the property of Martin Bros. Contracting, Inc. and may not be used without written permission.
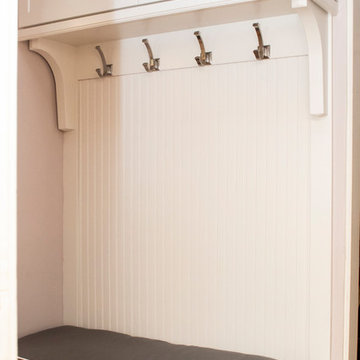
Kleiner Klassischer Eingang mit Stauraum, grauer Wandfarbe, dunklem Holzboden und braunem Boden in Providence
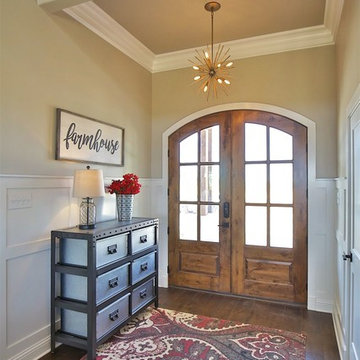
Mittelgroßer Klassischer Eingang mit Korridor, beiger Wandfarbe, dunklem Holzboden, Doppeltür, Haustür aus Glas und braunem Boden in Austin
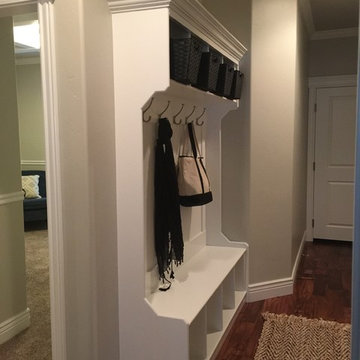
Kleiner Uriger Eingang mit Stauraum, grauer Wandfarbe, dunklem Holzboden, Einzeltür und weißer Haustür in Boise
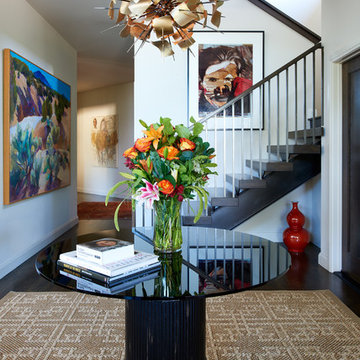
Pine Perch commands dramatic views to the eastern plains, from the Pine Brook Hills community just west of Boulder. Nestled into a sloping foothills site, the home is a lively beginning for a newly married couple and their visiting children and grandchildren.
The continuation of materials from interior to exterior creates visually engaging indoor-outdoor connections. Structural stone walls extend from living spaces to outside buttressed walls, and steel ceiling beams ascend continuously from the Great Room to the uplifted shed roof outdoors. Corner window walls further help to “break the container” of living in this natural setting.
Centered on food and good times, this sun-filled home expresses an uplifting spirit that the couple enthusiastically celebrates as life’s next chapter. The aesthetic is eclectic, while comfortably modern in its local response to site and materiality.
Photo: Ron Ruscio Photography
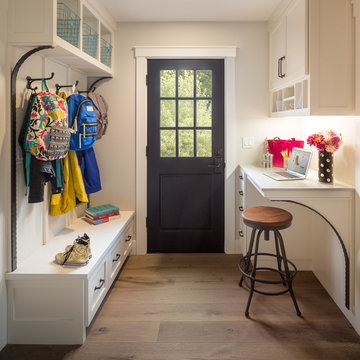
Klassischer Eingang mit beiger Wandfarbe, Einzeltür, schwarzer Haustür und dunklem Holzboden in San Francisco
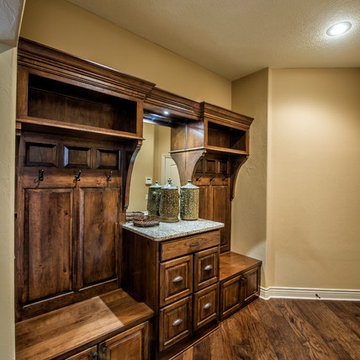
Randy Colwell
Großer Klassischer Eingang mit Stauraum, beiger Wandfarbe und dunklem Holzboden in Sonstige
Großer Klassischer Eingang mit Stauraum, beiger Wandfarbe und dunklem Holzboden in Sonstige
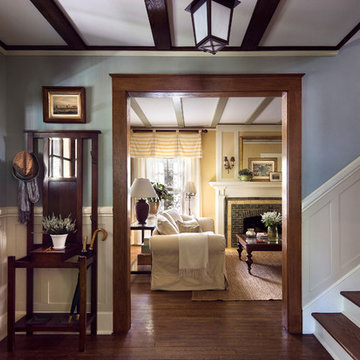
©2011Francis Dzikowski/Esto
Klassisches Foyer mit blauer Wandfarbe, dunklem Holzboden, Einzeltür, dunkler Holzhaustür und braunem Boden in New York
Klassisches Foyer mit blauer Wandfarbe, dunklem Holzboden, Einzeltür, dunkler Holzhaustür und braunem Boden in New York
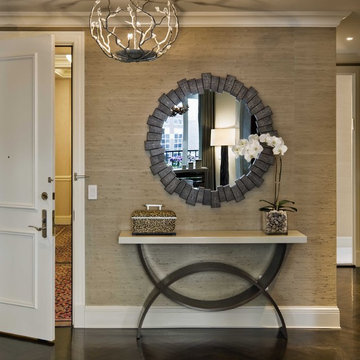
GRADE took a modern approach to this stately 2,500 sq. ft. Upper East Side residence, completing the project in May 2010. With the objective to revitalize a classic space and manifest a new aesthetic identity for the client, GRADE's serene design provides a backdrop that reflects the client's colorful past through carefully cultivated accents and utilizes elevated modern pieces to represent a new stage in her life. The color palette was kept soft and feminine, with textured fabrics introduced to complement the welcoming oversized furniture.
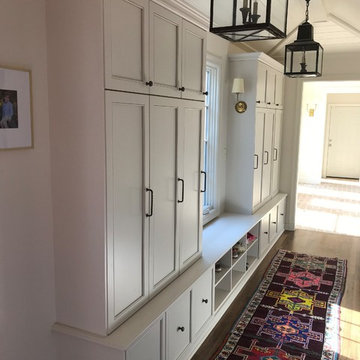
Mittelgroßer Country Eingang mit Stauraum, weißer Wandfarbe, dunklem Holzboden, Einzeltür, weißer Haustür und braunem Boden in Sonstige
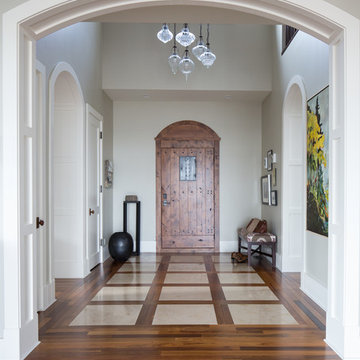
professional photography by Adrian Shellard
Mittelgroßes Klassisches Foyer mit grauer Wandfarbe, dunklem Holzboden, Einzeltür und dunkler Holzhaustür in Calgary
Mittelgroßes Klassisches Foyer mit grauer Wandfarbe, dunklem Holzboden, Einzeltür und dunkler Holzhaustür in Calgary
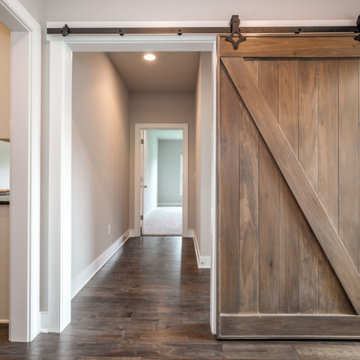
Barn door
Eingang mit Stauraum, beiger Wandfarbe, dunklem Holzboden und braunem Boden in Louisville
Eingang mit Stauraum, beiger Wandfarbe, dunklem Holzboden und braunem Boden in Louisville
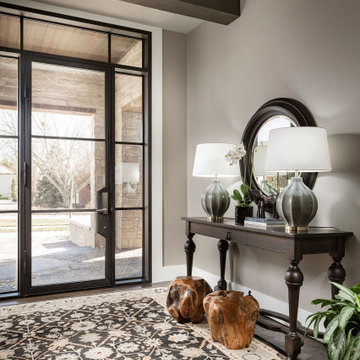
Mittelgroßes Klassisches Foyer mit grauer Wandfarbe, dunklem Holzboden, Haustür aus Glas und braunem Boden in Sonstige
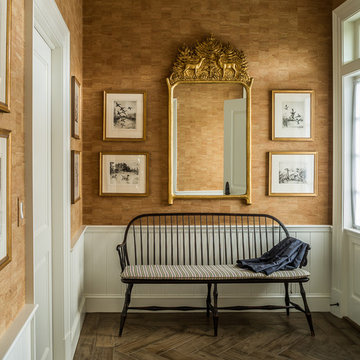
Klassisches Foyer mit brauner Wandfarbe, dunklem Holzboden und braunem Boden in Baltimore
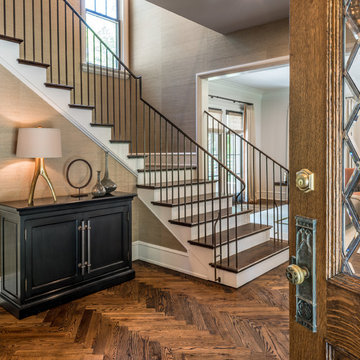
Klassisches Foyer mit brauner Wandfarbe, dunklem Holzboden, Einzeltür und dunkler Holzhaustür in Philadelphia
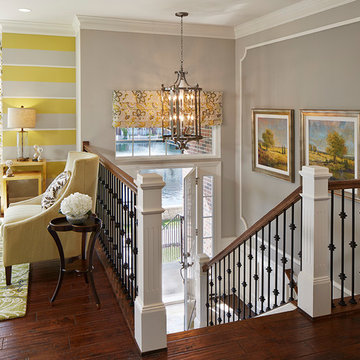
Dave Burk
Mittelgroßes Klassisches Foyer mit grauer Wandfarbe, dunklem Holzboden, Einzeltür und weißer Haustür in Chicago
Mittelgroßes Klassisches Foyer mit grauer Wandfarbe, dunklem Holzboden, Einzeltür und weißer Haustür in Chicago
Brauner Eingang mit dunklem Holzboden Ideen und Design
6
