Brauner Eingang mit Keramikboden Ideen und Design
Suche verfeinern:
Budget
Sortieren nach:Heute beliebt
61 – 80 von 2.671 Fotos
1 von 3
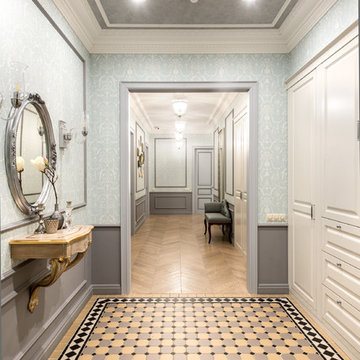
Александр Камачкин
Mittelgroßer Klassischer Eingang mit blauer Wandfarbe, Keramikboden und buntem Boden in Moskau
Mittelgroßer Klassischer Eingang mit blauer Wandfarbe, Keramikboden und buntem Boden in Moskau
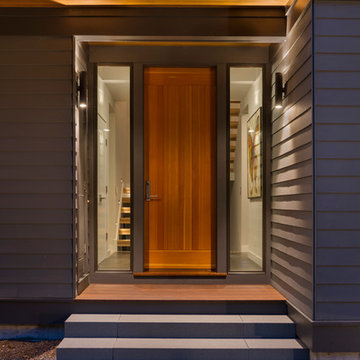
This new house is perched on a bluff overlooking Long Pond. The compact dwelling is carefully sited to preserve the property's natural features of surrounding trees and stone outcroppings. The great room doubles as a recording studio with high clerestory windows to capture views of the surrounding forest.
Photo by: Nat Rea Photography
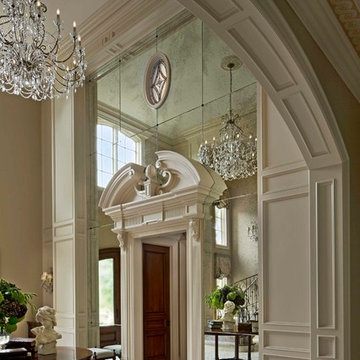
Photographer: Beth Singer
Großes Klassisches Foyer mit beiger Wandfarbe und Keramikboden in Detroit
Großes Klassisches Foyer mit beiger Wandfarbe und Keramikboden in Detroit

Mittelgroßer Country Eingang mit Stauraum, beiger Wandfarbe, Keramikboden, Einzeltür, brauner Haustür, grauem Boden, Tapetendecke und Holzdielenwänden in Chicago
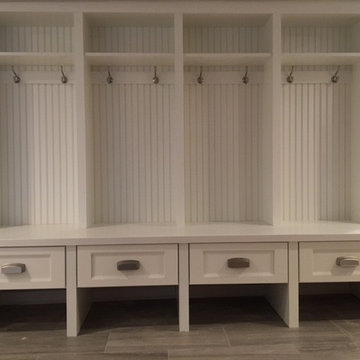
Cubbies are a great way to help your family get organized...recently completed in Chappaqua.
Großer Klassischer Eingang mit Stauraum, beiger Wandfarbe und Keramikboden in New York
Großer Klassischer Eingang mit Stauraum, beiger Wandfarbe und Keramikboden in New York
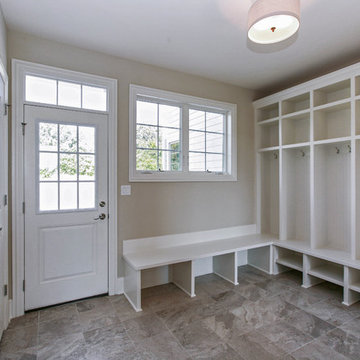
Mittelgroßer Klassischer Eingang mit Stauraum, beiger Wandfarbe, Keramikboden, Einzeltür und weißer Haustür in Chicago
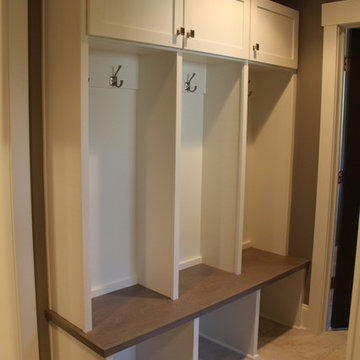
Mittelgroßer Moderner Eingang mit Stauraum, grauer Wandfarbe und Keramikboden in Cleveland
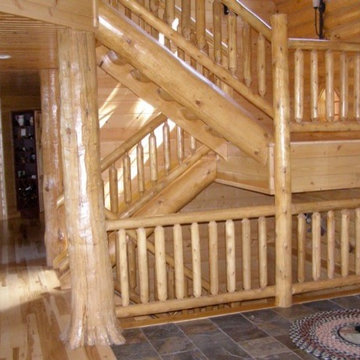
Full log stairs in the entry
Uriges Foyer mit Keramikboden, Einzeltür und roter Haustür in Minneapolis
Uriges Foyer mit Keramikboden, Einzeltür und roter Haustür in Minneapolis
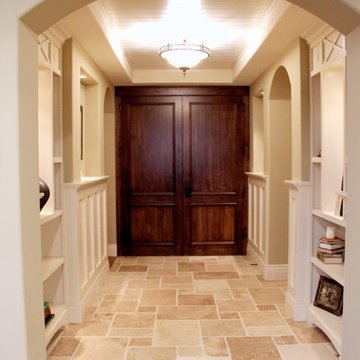
Rockford, MI Photo by Mallory Chrisman
Voted by industry peers as "Best Interior Elements and Best Kitchen Design," Grand Rapids, MI Parade of Homes, Fall 2012
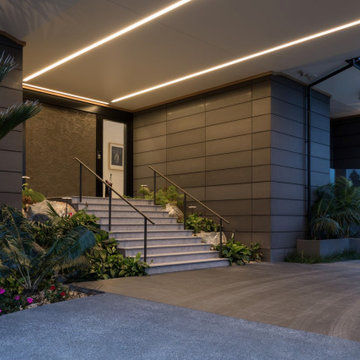
Geräumiges Modernes Foyer mit weißer Wandfarbe, Keramikboden, Drehtür, schwarzer Haustür und grauem Boden in Sonstige
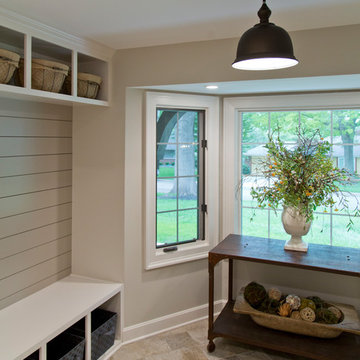
Nichole Kennelly Photography
Mittelgroßer Landhaus Eingang mit Stauraum, grauer Wandfarbe, Keramikboden, Einzeltür und buntem Boden in Kansas City
Mittelgroßer Landhaus Eingang mit Stauraum, grauer Wandfarbe, Keramikboden, Einzeltür und buntem Boden in Kansas City

Großes Foyer mit beiger Wandfarbe, Haustür aus Glas, beigem Boden und Keramikboden in Hawaii
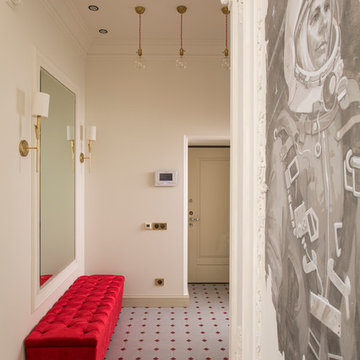
фотограф Кулибаба Евгений
Eklektischer Eingang mit Keramikboden, weißer Haustür, Korridor und weißer Wandfarbe in Mailand
Eklektischer Eingang mit Keramikboden, weißer Haustür, Korridor und weißer Wandfarbe in Mailand
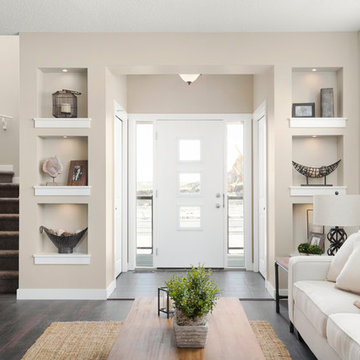
Eymeric Wilding
Mittelgroßer Klassischer Eingang mit Stauraum, beiger Wandfarbe, Keramikboden, weißer Haustür und Einzeltür in Calgary
Mittelgroßer Klassischer Eingang mit Stauraum, beiger Wandfarbe, Keramikboden, weißer Haustür und Einzeltür in Calgary
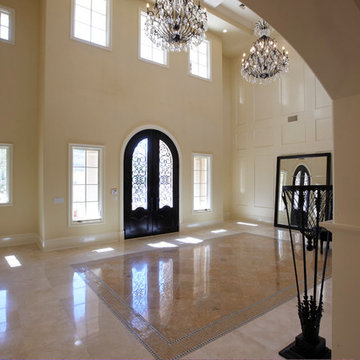
Großes Mediterranes Foyer mit beiger Wandfarbe, Keramikboden, Doppeltür, Haustür aus Glas und beigem Boden in Orange County
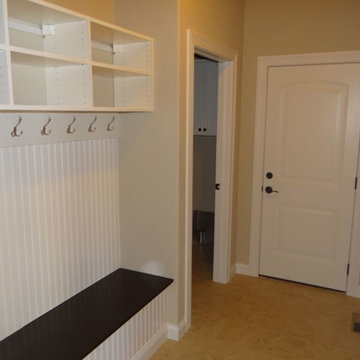
Mittelgroßer Klassischer Eingang mit Stauraum, beiger Wandfarbe und Keramikboden in Sonstige
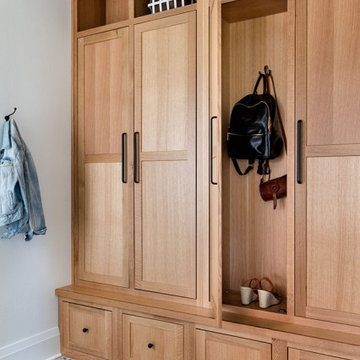
Our Seattle studio designed this stunning 5,000+ square foot Snohomish home to make it comfortable and fun for a wonderful family of six.
On the main level, our clients wanted a mudroom. So we removed an unused hall closet and converted the large full bathroom into a powder room. This allowed for a nice landing space off the garage entrance. We also decided to close off the formal dining room and convert it into a hidden butler's pantry. In the beautiful kitchen, we created a bright, airy, lively vibe with beautiful tones of blue, white, and wood. Elegant backsplash tiles, stunning lighting, and sleek countertops complete the lively atmosphere in this kitchen.
On the second level, we created stunning bedrooms for each member of the family. In the primary bedroom, we used neutral grasscloth wallpaper that adds texture, warmth, and a bit of sophistication to the space creating a relaxing retreat for the couple. We used rustic wood shiplap and deep navy tones to define the boys' rooms, while soft pinks, peaches, and purples were used to make a pretty, idyllic little girls' room.
In the basement, we added a large entertainment area with a show-stopping wet bar, a large plush sectional, and beautifully painted built-ins. We also managed to squeeze in an additional bedroom and a full bathroom to create the perfect retreat for overnight guests.
For the decor, we blended in some farmhouse elements to feel connected to the beautiful Snohomish landscape. We achieved this by using a muted earth-tone color palette, warm wood tones, and modern elements. The home is reminiscent of its spectacular views – tones of blue in the kitchen, primary bathroom, boys' rooms, and basement; eucalyptus green in the kids' flex space; and accents of browns and rust throughout.
---Project designed by interior design studio Kimberlee Marie Interiors. They serve the Seattle metro area including Seattle, Bellevue, Kirkland, Medina, Clyde Hill, and Hunts Point.
For more about Kimberlee Marie Interiors, see here: https://www.kimberleemarie.com/
To learn more about this project, see here:
https://www.kimberleemarie.com/modern-luxury-home-remodel-snohomish
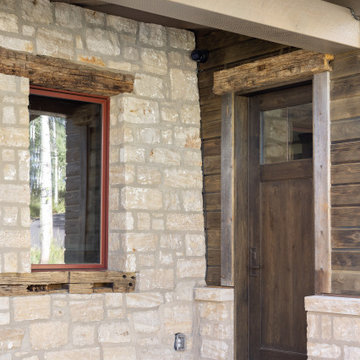
Große Urige Haustür mit weißer Wandfarbe, Keramikboden, Einzeltür, dunkler Holzhaustür und braunem Boden in Salt Lake City
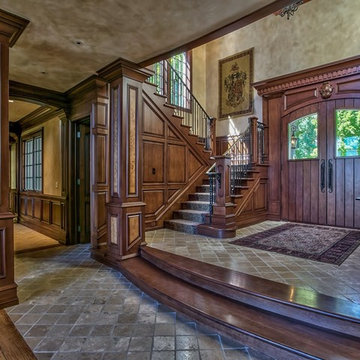
Mittelgroßes Uriges Foyer mit beiger Wandfarbe, Doppeltür, dunkler Holzhaustür und Keramikboden in Sacramento

This new house is located in a quiet residential neighborhood developed in the 1920’s, that is in transition, with new larger homes replacing the original modest-sized homes. The house is designed to be harmonious with its traditional neighbors, with divided lite windows, and hip roofs. The roofline of the shingled house steps down with the sloping property, keeping the house in scale with the neighborhood. The interior of the great room is oriented around a massive double-sided chimney, and opens to the south to an outdoor stone terrace and gardens. Photo by: Nat Rea Photography
Brauner Eingang mit Keramikboden Ideen und Design
4