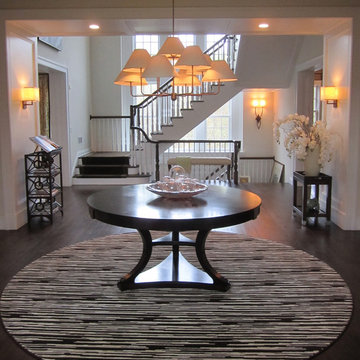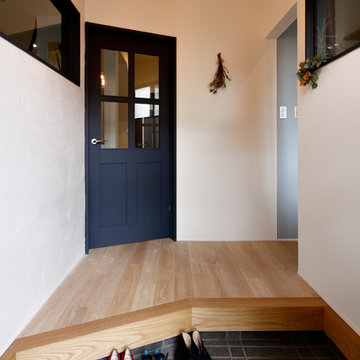Brauner Eingang mit weißer Wandfarbe Ideen und Design
Suche verfeinern:
Budget
Sortieren nach:Heute beliebt
121 – 140 von 8.193 Fotos
1 von 3

Having been neglected for nearly 50 years, this home was rescued by new owners who sought to restore the home to its original grandeur. Prominently located on the rocky shoreline, its presence welcomes all who enter into Marblehead from the Boston area. The exterior respects tradition; the interior combines tradition with a sparse respect for proportion, scale and unadorned beauty of space and light.
This project was featured in Design New England Magazine. http://bit.ly/SVResurrection
Photo Credit: Eric Roth
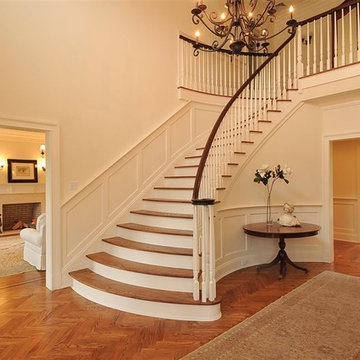
Foyer:
•Two-story entry with solid custom-crafted mahogany door 2 ¼” thick detailed with millwork, and sidelites
•Paneled wainscoting; inset panels with cove molding
•Formal crown mouldings 3 piece, window and door casing 1 piece, plinth blocks on doorways and cased openings
•Gently voluted main staircase to upper level family quarters, red oak treads
•Select and better red oak flooring (2 1/4” with herringbone and inlay walnut border)
•Formal powder room; red oak flooring with sink basin and satin nickel faucet, sconce and mirror.
•One coat closet

Custom entry door designed by Mahoney Architects, built by Liberty Valley Doors made with FSC wood - green building products. Custom designed armoire and show storage bench designed by Mahoney Architects & Interiors.
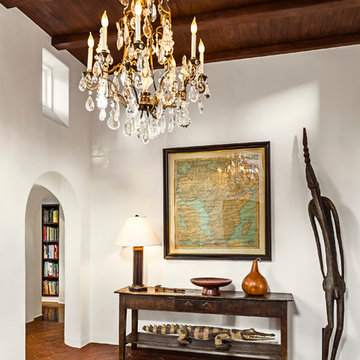
Architect: Peter Becker
General Contractor: Allen Construction
Photographer: Ciro Coelho
Großes Mediterranes Foyer mit weißer Wandfarbe und Keramikboden in Santa Barbara
Großes Mediterranes Foyer mit weißer Wandfarbe und Keramikboden in Santa Barbara

The homeowners of this expansive home wanted to create an informal year-round residence for their active family that reflected their love of the outdoors and time spent in ski and camping lodges. The result is a luxurious, yet understated, entry and living room area that exudes a feeling of warmth and relaxation. The dark wood floors, cabinets with natural wood grain, coffered ceilings, stone fireplace, and craftsman style staircase, offer the ambiance of a 19th century mountain lodge. This is combined with painted wainscoting and woodwork to brighten and modernize the space.
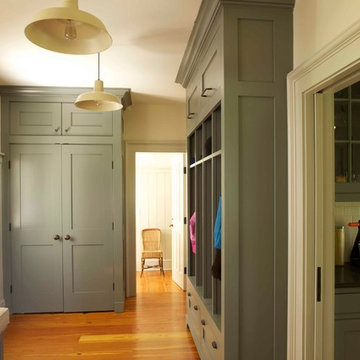
This side entry hall functions as a mudroom, with ample storage, both open and closed, at different heights for the entire family's outdoor clothing and footwear.
A pocket door leads into the Butler's Pantry. The bench with upholstered cushion is convenient for putting on shoes.
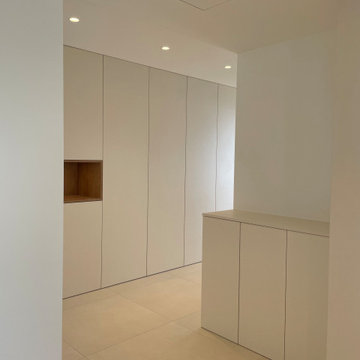
Geräumiges Klassisches Foyer mit weißer Wandfarbe, Keramikboden, weißer Haustür und beigem Boden in Nizza

玄関はお施主様のこだわりポイント。照明はハモサのコンプトンランプをつけ、インダストリアルな雰囲気を演出。
入って右手側には、リクシルのデコマドをつけました。
それによって、シンプルになりがちな玄関が一気にスタイリッシュになります。
帰ってくるたびに、ワクワクするんだとか^ ^
Industrial Eingang mit Korridor, weißer Wandfarbe, Einzeltür, hellbrauner Holzhaustür, Tapetendecke und Tapetenwänden in Sonstige
Industrial Eingang mit Korridor, weißer Wandfarbe, Einzeltür, hellbrauner Holzhaustür, Tapetendecke und Tapetenwänden in Sonstige

玄関は北欧風で可愛らしいデザイン
Mittelgroßes Skandinavisches Foyer mit weißer Wandfarbe, Einzeltür, grüner Haustür, beigem Boden, Tapetendecke und Tapetenwänden in Sonstige
Mittelgroßes Skandinavisches Foyer mit weißer Wandfarbe, Einzeltür, grüner Haustür, beigem Boden, Tapetendecke und Tapetenwänden in Sonstige
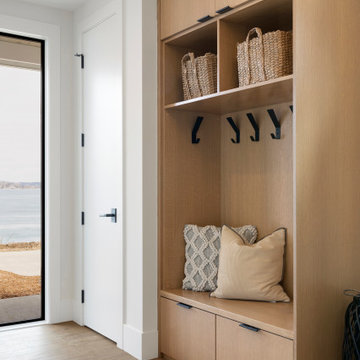
Mittelgroße Moderne Haustür mit weißer Wandfarbe, braunem Holzboden, Einzeltür, schwarzer Haustür und braunem Boden in Minneapolis

We remodeled this Spanish Style home. The white paint gave it a fresh modern feel.
Heather Ryan, Interior Designer
H.Ryan Studio - Scottsdale, AZ
www.hryanstudio.com
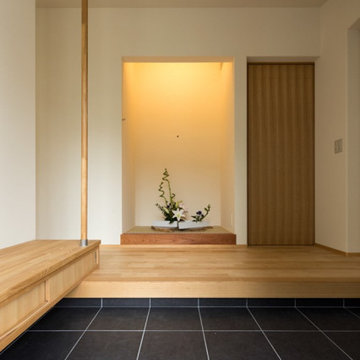
撮影:齋部 功
Mittelgroßer Asiatischer Eingang mit Korridor, weißer Wandfarbe, Porzellan-Bodenfliesen, schwarzer Haustür und grauem Boden in Sonstige
Mittelgroßer Asiatischer Eingang mit Korridor, weißer Wandfarbe, Porzellan-Bodenfliesen, schwarzer Haustür und grauem Boden in Sonstige
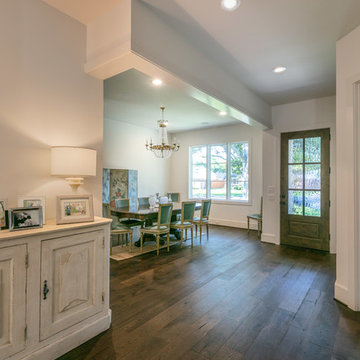
Großer Klassischer Eingang mit Korridor, weißer Wandfarbe, dunklem Holzboden, Einzeltür, brauner Haustür und braunem Boden in Houston

The owners of this home came to us with a plan to build a new high-performance home that physically and aesthetically fit on an infill lot in an old well-established neighborhood in Bellingham. The Craftsman exterior detailing, Scandinavian exterior color palette, and timber details help it blend into the older neighborhood. At the same time the clean modern interior allowed their artistic details and displayed artwork take center stage.
We started working with the owners and the design team in the later stages of design, sharing our expertise with high-performance building strategies, custom timber details, and construction cost planning. Our team then seamlessly rolled into the construction phase of the project, working with the owners and Michelle, the interior designer until the home was complete.
The owners can hardly believe the way it all came together to create a bright, comfortable, and friendly space that highlights their applied details and favorite pieces of art.
Photography by Radley Muller Photography
Design by Deborah Todd Building Design Services
Interior Design by Spiral Studios
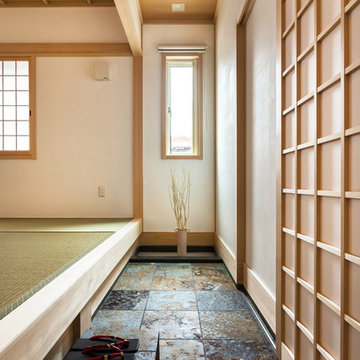
空間がより豊かになり、暮らしに広がりを生む通り土間をライフスタイルに合わせて取り入れてみました。
Asiatischer Eingang mit Korridor, weißer Wandfarbe, Schiebetür, heller Holzhaustür und grauem Boden in Sonstige
Asiatischer Eingang mit Korridor, weißer Wandfarbe, Schiebetür, heller Holzhaustür und grauem Boden in Sonstige
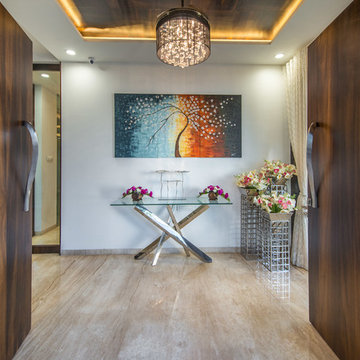
Mittelgroßer Moderner Eingang mit Vestibül, weißer Wandfarbe, Doppeltür, dunkler Holzhaustür und braunem Boden in Hyderabad
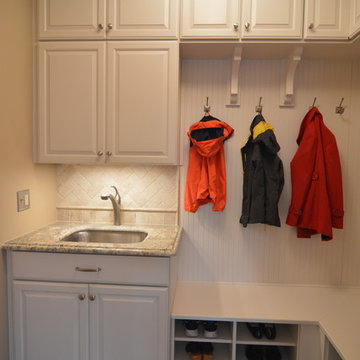
This point of entry provided a nice amount of space for a mudroom with antique white maple cabinetry, bead board paneling, corbels, double coat hooks, bench seating and multiple cubbies for shoe storage as well as mudroom sink and sink vanity.
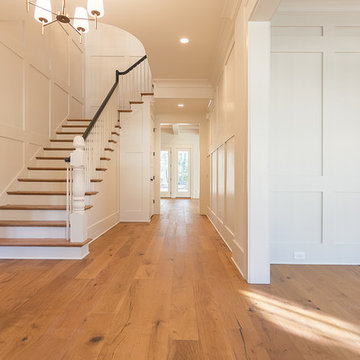
Traditional Southern home designed by renowned architect, Stephen Fuller, marrying modern and traditional fixtures in one seamless flow.
Mittelgroßer Klassischer Eingang mit Korridor, weißer Wandfarbe, braunem Holzboden, Einzeltür, hellbrauner Holzhaustür und braunem Boden in Atlanta
Mittelgroßer Klassischer Eingang mit Korridor, weißer Wandfarbe, braunem Holzboden, Einzeltür, hellbrauner Holzhaustür und braunem Boden in Atlanta
Brauner Eingang mit weißer Wandfarbe Ideen und Design
7
