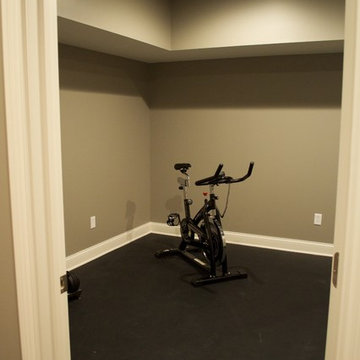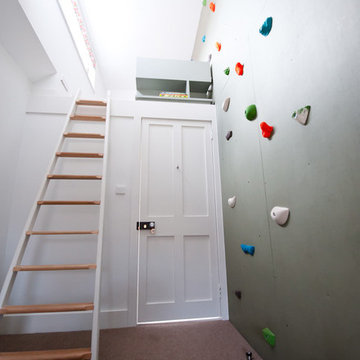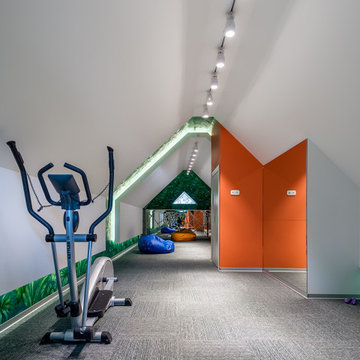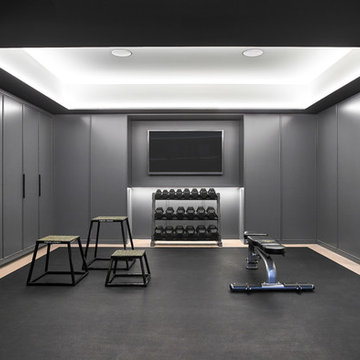Brauner Fitnessraum mit grauer Wandfarbe Ideen und Design
Suche verfeinern:
Budget
Sortieren nach:Heute beliebt
81 – 100 von 251 Fotos
1 von 3
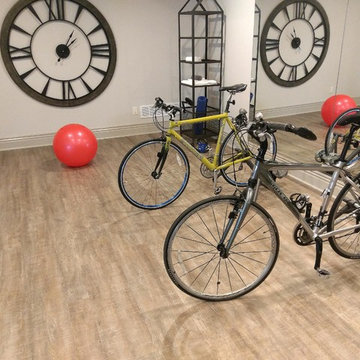
Multifunktionaler, Mittelgroßer Klassischer Fitnessraum mit grauer Wandfarbe, hellem Holzboden und beigem Boden in Cleveland
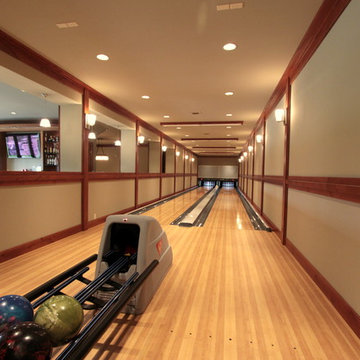
Qubica-AMF Bowling Lanes installed in new waterfront home designed and built by Dan Schaafsma of Concept Builders, Inc.
Custom Design and Building
Klassischer Fitnessraum mit grauer Wandfarbe und hellem Holzboden in Seattle
Klassischer Fitnessraum mit grauer Wandfarbe und hellem Holzboden in Seattle
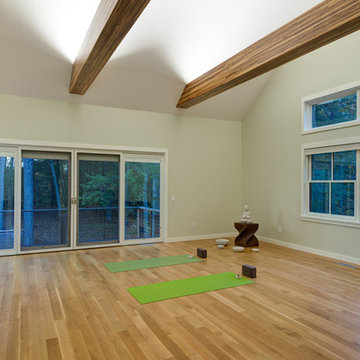
yoga room with a valley view and radiant heat under quarter sawn white oak floor
Großer Moderner Yogaraum mit grauer Wandfarbe und hellem Holzboden in New York
Großer Moderner Yogaraum mit grauer Wandfarbe und hellem Holzboden in New York
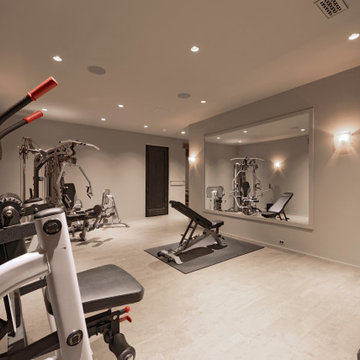
Großer Klassischer Kraftraum mit grauer Wandfarbe, Keramikboden und beigem Boden in Washington, D.C.
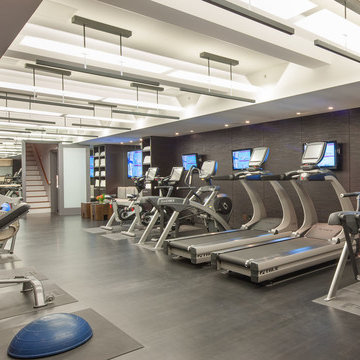
Home gymnasium with AV systems
Photography by John Horner
Geräumiger Moderner Kraftraum mit grauer Wandfarbe, Vinylboden und schwarzem Boden in Boston
Geräumiger Moderner Kraftraum mit grauer Wandfarbe, Vinylboden und schwarzem Boden in Boston

Sheahan and Quandt Architects
Multifunktionaler Moderner Fitnessraum mit grauer Wandfarbe, braunem Holzboden und orangem Boden in San Francisco
Multifunktionaler Moderner Fitnessraum mit grauer Wandfarbe, braunem Holzboden und orangem Boden in San Francisco
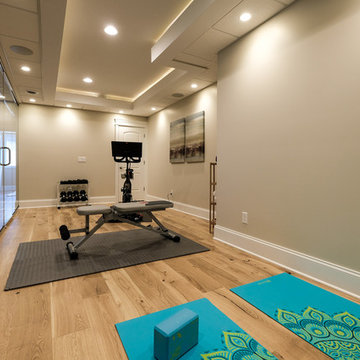
Colleen Gahry-Robb, Interior Designer / Ethan Allen, Auburn Hills, MI
Moderner Yogaraum mit grauer Wandfarbe, hellem Holzboden und beigem Boden in Detroit
Moderner Yogaraum mit grauer Wandfarbe, hellem Holzboden und beigem Boden in Detroit
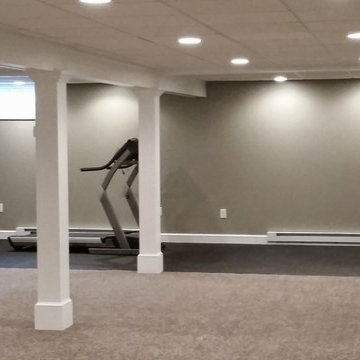
Multifunktionaler, Kleiner Klassischer Fitnessraum mit grauer Wandfarbe in Sonstige

Multifunktionaler, Großer Klassischer Fitnessraum mit grauer Wandfarbe, Betonboden und grauem Boden in Sonstige
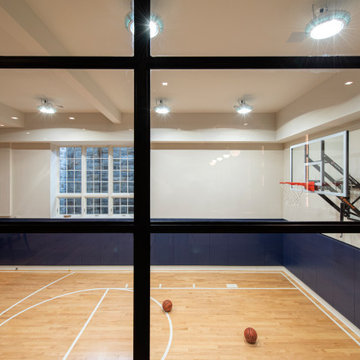
Klassischer Fitnessraum mit Indoor-Sportplatz, grauer Wandfarbe und hellem Holzboden in New York
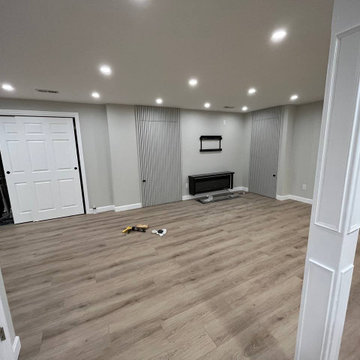
Once an unfinished space, the basement at 693 Main St, Acton, MA, was transformed into a functional living area by Sun Shore Construction in 2022. This project is a testament to our commitment to turning underutilized spaces into beautiful, functional areas that meet our clients' needs.
The story began with a basement that was just a bare structure. Our first step was to correct and complete the framing work, laying a solid foundation for the transformation that was about to take place.
Next, we tackled the electrical work, installing two separate wires connected to the electrical panel with two breakers. We strategically placed recessed lighting and power outlets to ensure the space was well-lit and functional.
Insulation was installed as needed, ensuring the basement would be energy-efficient and comfortable. Drywall was then installed on the ceiling and walls, and ceiling vents were added to connect to the existing AC vent pipe.
The plastering, sanding, and painting of the ceiling and walls were done meticulously, creating a smooth, professional finish. We then installed premium vinyl plank flooring throughout the entire area, adding warmth and style to the space.
Finishing touches included the installation of mouldings, doors, baseboards, and a railing for the stair. We also painted the stair risers white and installed new thresholds.
Finally, we created a framed storage area under the stair with a door for easy access, making sure no space was wasted.
This project showcases our dedication to quality workmanship and attention to detail. We transformed an unused space into a functional and aesthetically pleasing area that the homeowners can enjoy for years to come.
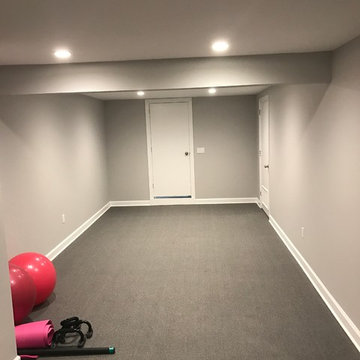
Großer Klassischer Kraftraum mit grauer Wandfarbe, Teppichboden und grauem Boden in New York
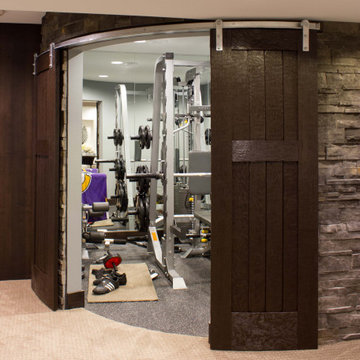
Project by Wiles Design Group. Their Cedar Rapids-based design studio serves the entire Midwest, including Iowa City, Dubuque, Davenport, and Waterloo, as well as North Missouri and St. Louis.
For more about Wiles Design Group, see here: https://wilesdesigngroup.com/
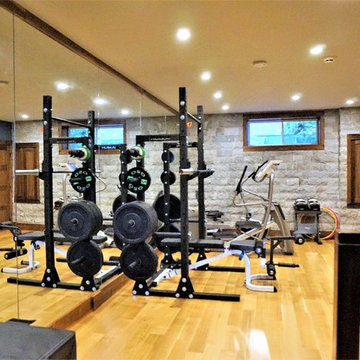
Mittelgroßer Uriger Kraftraum mit grauer Wandfarbe, hellem Holzboden und beigem Boden in Calgary
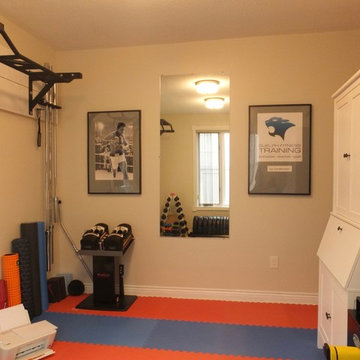
The mirror offers Jay's clients the chance to check out their form. It also doubles up on lighting creating a bright, energetic atmosphere.
Jay had a fantastic image of Mohamed Ali that we cropped and enlarged to suit the space. Because the studio had natural symmetries we took the opportunity to add Jay's new logo to reinforce his brand.
A masculine treatment of these frames balances the lighter elements in the studio.
Jay's printer will find it's permanent home in his new desk.
Ocean Bottega
www.oceanbottegainteriors.com
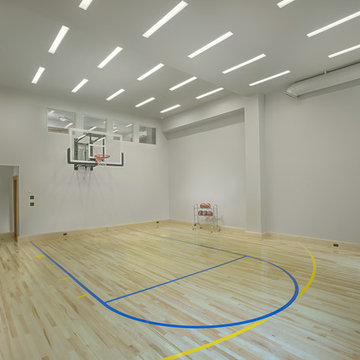
Eric Russell
Moderner Fitnessraum mit Indoor-Sportplatz, grauer Wandfarbe, hellem Holzboden und beigem Boden in San Francisco
Moderner Fitnessraum mit Indoor-Sportplatz, grauer Wandfarbe, hellem Holzboden und beigem Boden in San Francisco
Brauner Fitnessraum mit grauer Wandfarbe Ideen und Design
5
