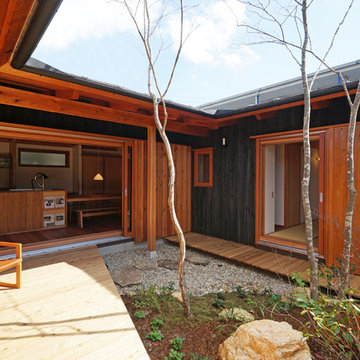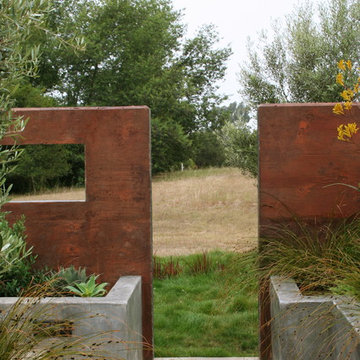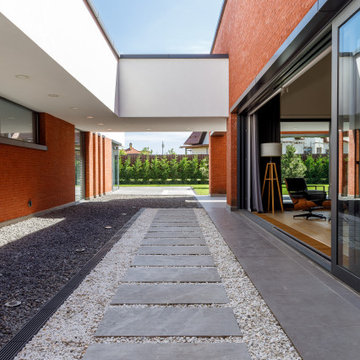Brauner Garten im Innenhof Ideen und Design
Sortieren nach:Heute beliebt
41 – 60 von 1.082 Fotos
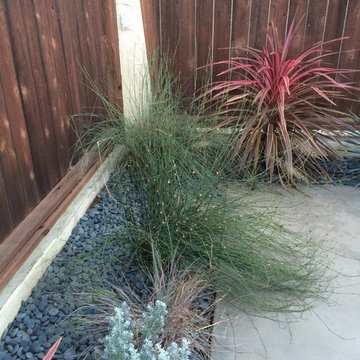
trace robinson
Kleiner Garten im Innenhof im Frühling mit direkter Sonneneinstrahlung und Pflastersteinen in Santa Barbara
Kleiner Garten im Innenhof im Frühling mit direkter Sonneneinstrahlung und Pflastersteinen in Santa Barbara
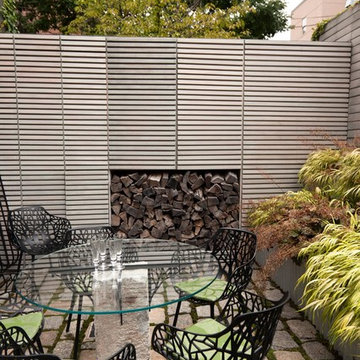
Historic Boston rises above a contemporary private courtyard in the city’s South End. Steel-framed, whitewashed fir walls enclose a vibrant, durable garden. Innovative storage solutions make efficient use of limited space. Soothing geometric patterns visually extend the volume of the courtyard, and bright plantings punctuate the landscape. Native moss joints create a soft, porous carpet between antique cobblestones. A salvaged Maine granite pier rises from the earth to form the pedestal of a table—the centerpiece of the garden. Interior and exterior spaces blend to expand urban living.
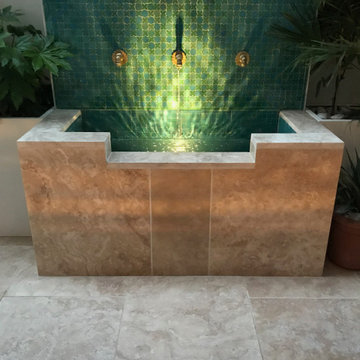
Blending subtle lighting, tropical planting palette, simple, reflective, muted materials to contrast with Moroccan tiles. Calming influences transpiring to a magical space at night where shadows and patterns cast from bouncing light.
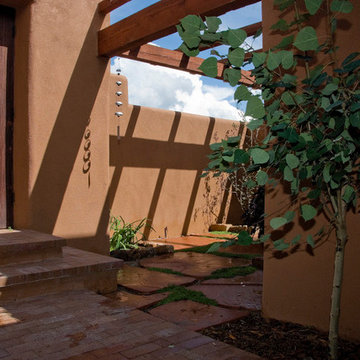
Großer, Halbschattiger, Geometrischer Mediterraner Garten im Frühling mit Pflastersteinen in Albuquerque
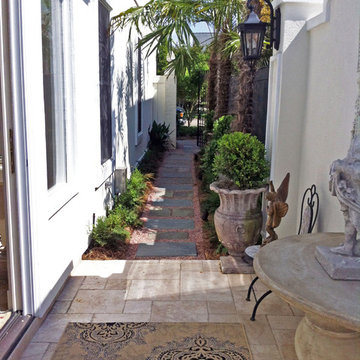
Windmill Palms create a shady walk from the Travertine deck.
Kleiner, Schattiger Klassischer Garten im Innenhof mit Natursteinplatten in New Orleans
Kleiner, Schattiger Klassischer Garten im Innenhof mit Natursteinplatten in New Orleans
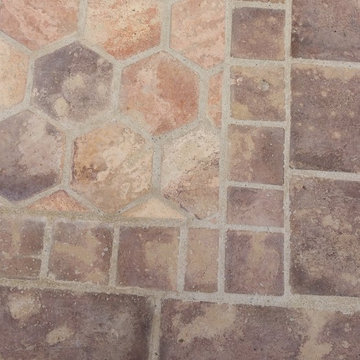
Carlsbad new construction; spanish courtyard and edible garden.
Mediterraner Garten im Innenhof mit Betonboden in San Diego
Mediterraner Garten im Innenhof mit Betonboden in San Diego
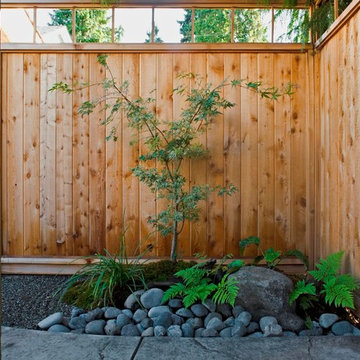
CCI Renovations/North Vancouver/Photos- Derek Lepper Photography.
This home featured an entry walkway that went through the carport, no defined exterior living spaces and overgrown and disorganized plantings.
Using clues from the simple West Coast Japanese look of the home a simple Japanese style garden with new fencing and custom screen design ensured an instant feeling of privacy and relaxation.
A busy roadway intruded on the limited yard space.
The garden area was redefined with fencing. The river-like walkway moves the visitor through an odd number of vistas of simple features of rock and moss and strategically placed trees and plants – features critical to a true Japanese garden.
The single front driveway and yard was overrun by vegetation, roots and large gangly trees.
Stamped concrete, simple block walls and small garden beds provided much needed parking and created interest in the streetscape.
Large cedars with tall trunks and heavily topped umbrellas were removed to provide light and to allow the construction of an outdoor living space that effectively double the living area.
Strategically placed walking stones, minimalist plantings and low maintenance yard eliminated the need for heavy watering while providing an oasis for its visitors.
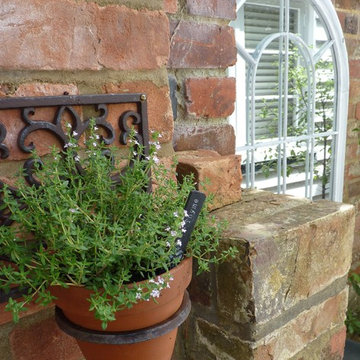
Carefully positioned mirrors bounce light back as well as adding interest from the house windows.
Klassischer Garten im Innenhof im Sommer in Sussex
Klassischer Garten im Innenhof im Sommer in Sussex
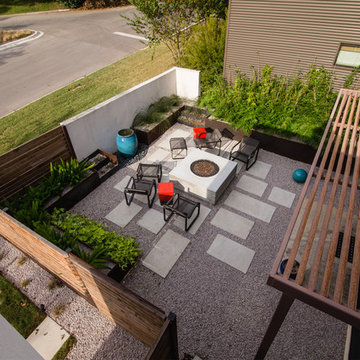
This duplex has a very modern aesthetic with focuses on clean lines and metal accents. However, the front courtyard was undeveloped and uninviting. We worked with the client to tie the courtyard and the property together by adding clean, monochromatic details with a heavy focus on texture.
The main goal of this project was to add a low-maintenance outdoor living space that was an extension of the home. The small space and harsh sun exposure limited the plant pallet, but we were able to use lush plant material to maximize the space. A monochromatic pallet makes for a perfect backdrop for focal points and key pieces. The circular fire-pit was used to break up the 90 degree angles of the space, and also played off the round pottery.
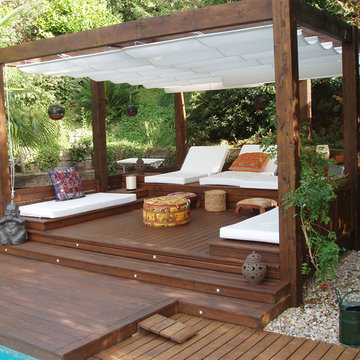
Großer, Halbschattiger Garten im Innenhof mit Auffahrt und Dielen in Barcelona
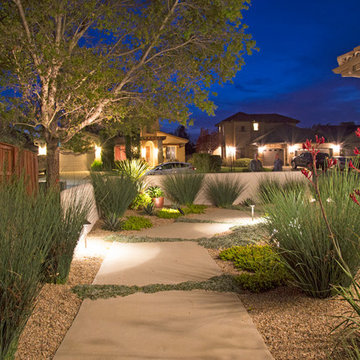
Mittelgroßer Moderner Garten mit direkter Sonneneinstrahlung und Betonboden in San Luis Obispo
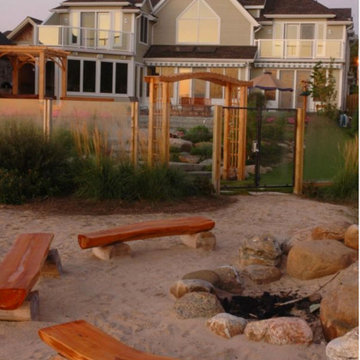
Fire pit on way from pool to bay
Mittelgroßer, Halbschattiger Rustikaler Garten im Innenhof mit Wasserspiel und Betonboden in Toronto
Mittelgroßer, Halbschattiger Rustikaler Garten im Innenhof mit Wasserspiel und Betonboden in Toronto
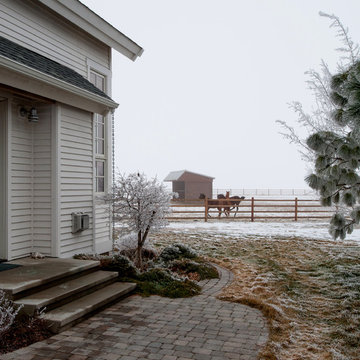
View to pasture from breezeway. Photography by Lucas Henning.
Kleiner, Halbschattiger Landhausstil Garten im Winter mit Betonboden in Seattle
Kleiner, Halbschattiger Landhausstil Garten im Winter mit Betonboden in Seattle
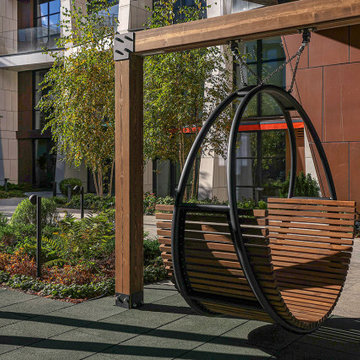
Детская площадка, выполненная в минималистичном стиле.
Halbschattiger Garten im Innenhof mit Spielgerät in Sonstige
Halbschattiger Garten im Innenhof mit Spielgerät in Sonstige
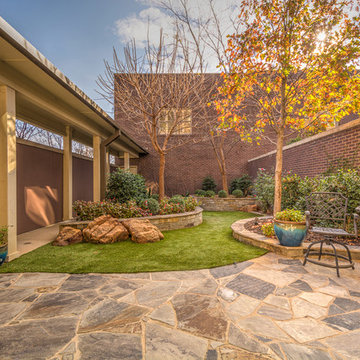
Hunter Coon - True Homes Photography
Geometrischer, Halbschattiger Klassischer Garten im Herbst mit Natursteinplatten in Dallas
Geometrischer, Halbschattiger Klassischer Garten im Herbst mit Natursteinplatten in Dallas
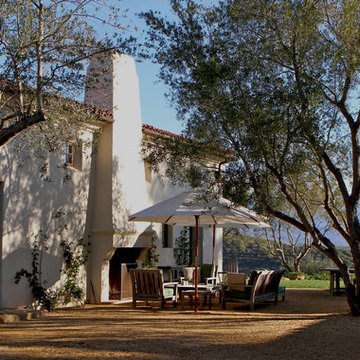
Design Consultant Jeff Doubét is the author of Creating Spanish Style Homes: Before & After – Techniques – Designs – Insights. The 240 page “Design Consultation in a Book” is now available. Please visit SantaBarbaraHomeDesigner.com for more info.
Jeff Doubét specializes in Santa Barbara style home and landscape designs. To learn more info about the variety of custom design services I offer, please visit SantaBarbaraHomeDesigner.com
Jeff Doubét is the Founder of Santa Barbara Home Design - a design studio based in Santa Barbara, California USA.
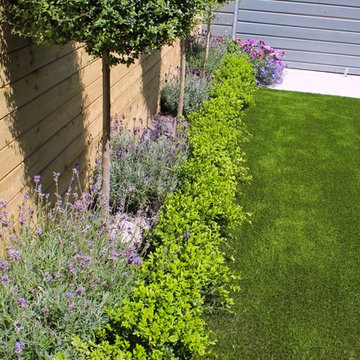
Modern Courtyard garden in full Sun during Summer 2015
Geometrischer, Kleiner Moderner Garten im Sommer mit direkter Sonneneinstrahlung, Natursteinplatten und Holzzaun in Dublin
Geometrischer, Kleiner Moderner Garten im Sommer mit direkter Sonneneinstrahlung, Natursteinplatten und Holzzaun in Dublin
Brauner Garten im Innenhof Ideen und Design
3
