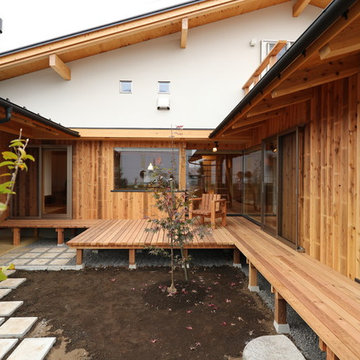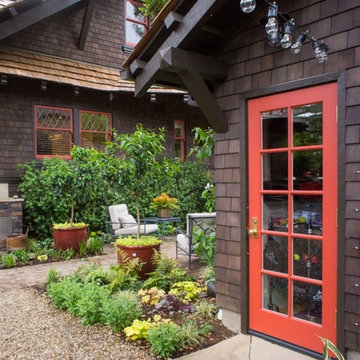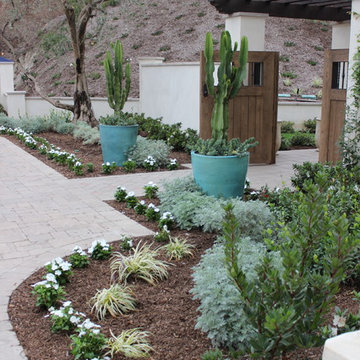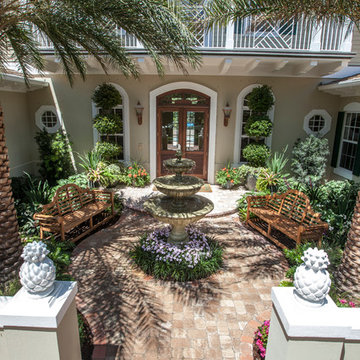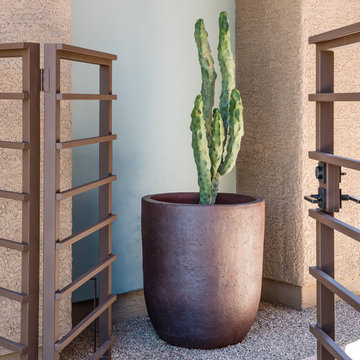Brauner Garten im Innenhof Ideen und Design
Sortieren nach:Heute beliebt
121 – 140 von 1.082 Fotos
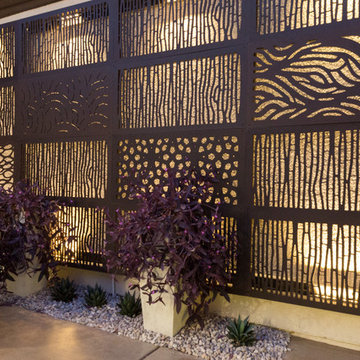
Mittelgroßer, Halbschattiger Moderner Garten im Innenhof in Las Vegas
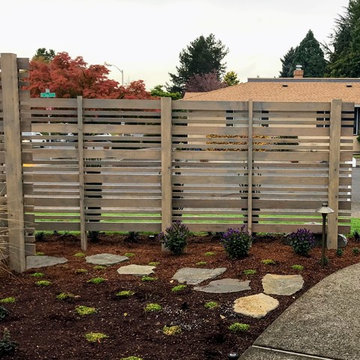
This area now belongs to the view from the home, rather than to the neighborhood.
Landscape Design and pictures by Ben Bowen of Ross NW Watergardens
Geometrischer, Kleiner Mid-Century Garten mit direkter Sonneneinstrahlung und Natursteinplatten in Portland
Geometrischer, Kleiner Mid-Century Garten mit direkter Sonneneinstrahlung und Natursteinplatten in Portland
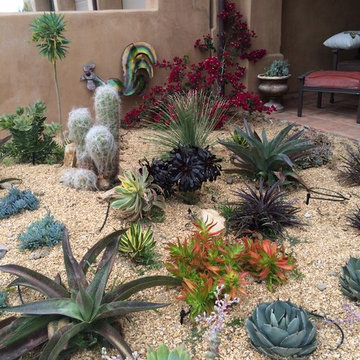
A Southwest style courtyard was designed for family and critters to enjoy an enclosed outdoor space. The 'elk mountain' flagstone path winds thru a cactus garden featuring a 'mancave macho mocha, 'old man cactus and euphorbia tirucali. The perennial garden has a 'caesalpinia pulcherrima', vitex purpurea', cuphea ignea. The sitting garden includes a Furcrea mediopicta (mexico), Leucophyllum frutescens silver leaf (Rio Bravo), and Grevillea'long john'
Sitting at the mesquite table one can enjoy the re-circulating boulder fountain which attracts hummingbirds and butterflies. Brightly colored mexican tile enhances the barbecue. The fireplace with built-in light box has a private sitting area surrounded by an Aloe tree, acacia cultriformis and strelitzia juncea (South Africa)
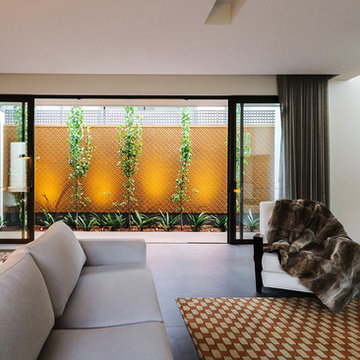
External light-well that connects to the main living space. The narrow space required elements with height, in order the make the space seem larger. This was achieved using pattern moulded feature panels as a backdrop, with a row of Pyrus calleryana 'Capital' in front. This space is highlighted both during day and night, creating a unique background to the interior.
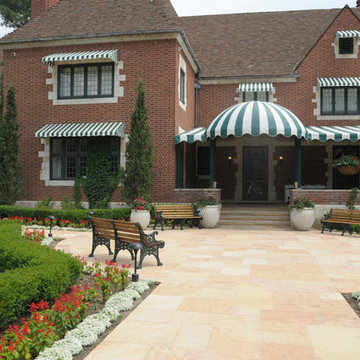
Timberline Landscaping
Geometrischer, Geräumiger Klassischer Garten im Innenhof mit direkter Sonneneinstrahlung und Natursteinplatten in Denver
Geometrischer, Geräumiger Klassischer Garten im Innenhof mit direkter Sonneneinstrahlung und Natursteinplatten in Denver
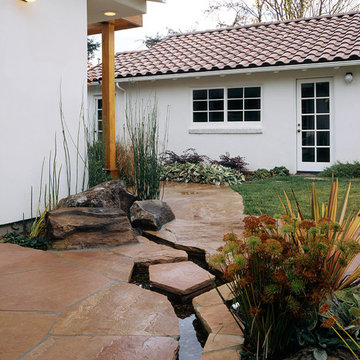
Michael Winokur
Mediterraner Garten im Innenhof mit Wasserspiel in San Francisco
Mediterraner Garten im Innenhof mit Wasserspiel in San Francisco
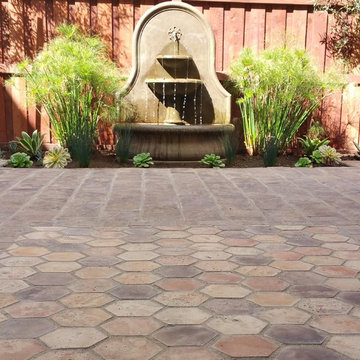
Carlsbad new construction; spanish courtyard and edible garden.
Halbschattiger Mediterraner Garten im Innenhof mit Wasserspiel und Betonboden in San Diego
Halbschattiger Mediterraner Garten im Innenhof mit Wasserspiel und Betonboden in San Diego
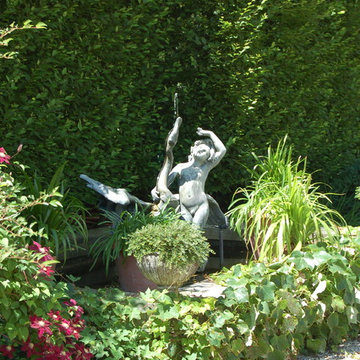
This antique boy and goose fountain is surrounded by a European Hornbeam hedge at the edge of an arrival courtyard.
During the Summer annual and tropical planters are placed in and around this feature to help animate it.
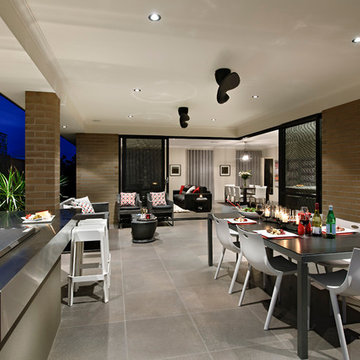
Mittelgroßer, Schattiger Moderner Garten im Innenhof im Sommer mit Sportplatz und Betonboden in Perth
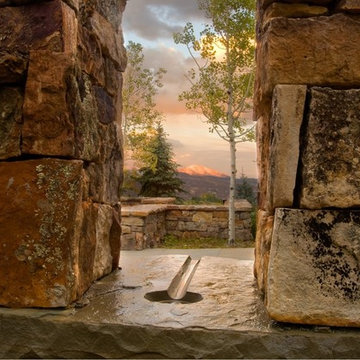
Tucker Design Awards celebrate the innovation and vision that designers bring to their projects through the specification and use of natural stone materials. For members of the Natural Stone Institute, acknowledgement as a contributor to a Tucker Design Awards winning project is a genuine tribute to their traditional values, physicality of work and dedication to precise specifications required in the realization of such accomplished architectural design.
Landscape Architect
Design Workshop, Aspen, CO
Architect
Poss Architecture, Aspen, CO
Landscape Contractor
Landscape Workshop, Carbondale, CO
Stone Supplier/Installer
Gallegos Corporation, Wolcott, CO
Stone Quarry
Arkins Park Stone, Loveland, CO
Within walled boundaries, Woody Creek Garden embraces its high alpine environment through explorations of stone and water that serve as unifying elements of form in the design of the various outdoor spaces. Through striking and distinctively detailed stonework, water is portrayed in its various states and forms – atmospheric mist, single rivulets, cascades, and still pools. Two courtyards interlink the residence allowing each room to enjoy the visual landscape. In the entrance courtyard, the sound from a carved 24”x 24” cut-granite fountain reverberates throughout the walled space. Placed for gathering and quiet contemplation, a pin-wheel arrangement of sculptural, granite slabs provide a honed surface for sitting while providing year-round interest. Each stone was individually specified with intentionally spaced core fractures, utilizing the extraction method to serve as sculpted details. Large sandstone pavers, set in sand and cut in an irregular, but geometric fashion bring a sense of modernity to the space. Throughout the property, stone detailing seek to heighten one’s experience of the landscape and views. Upon the home’s entry, an 18” rectilinear cut in the freestanding stone wall frames a distant peak, creating a singular reference to the outside world in this encased space. Emerging from the center of an organically-shaped carved sandstone slab, water is carried along a narrow 2” runnel sandstone cap, disappearing into the framed horizon. This glimpse to the west is the only opening in the tightly enclosed courtyard. From its opposite aspect, the feature creates a welcoming gesture at the home’s front entrance. The slender rivulet of water trickles from the sandstone slab above onto a honed granite plane, set within a sandstone terrace In contrast, a second promontory courtyard commands a strong presence over its alpine setting, leaving the steeply sloping site undisturbed. A 12’x 40’ reflecting pool – a thin sheet of water over honed black granite – captures the form and silence of the everchanging natural environment on its taut surface. Along its edge, water flows over a ½” radius edge, disappearing into a recirculating slot. Commissioned by Italian artist Bruno Romeda, a bronze sculpture rests upon an elevated granite plinth. Along its western edge, designers crafted a two-tiered, infinity edge detail. In the first vertical drop, water flows between the pool and perimeter stone walls, landing onto an intermediate bench, while the second drop introduces a chamfered edge, allowing water to embrace the vertical relief without splashing. Sandstone terraces provide continuous access to the various landscape features of the garden. At the base of the battered perimeter walls, a sandstone path leads to a fire pit, encircled by lichen-covered boulders. Along the courtyard’s eastern perimeter, water appears to emerge from the hillside, fracturing and falling against the irregular vertical stone wall, melting in a curtain-like formation behind the spa. The colors, distinctive detailing and striking stonework were selected based on their appropriateness to the context. From above, a rectilinear pool lies behind the wall, silently mirroring the sky above and offering no ostensible connection to the structure or to its source.
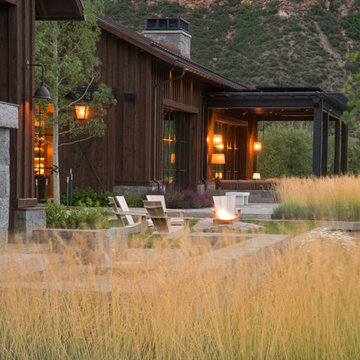
D.A. Horchner / Design Workshop, Inc.
Großer, Geometrischer Landhaus Garten im Innenhof im Sommer mit Feuerstelle, direkter Sonneneinstrahlung und Natursteinplatten in Denver
Großer, Geometrischer Landhaus Garten im Innenhof im Sommer mit Feuerstelle, direkter Sonneneinstrahlung und Natursteinplatten in Denver
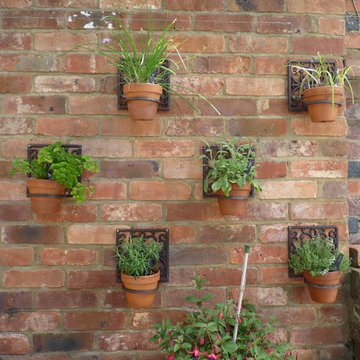
This lovely old red brick wall was too good to waste so iron pot holders were sourced and now carry clay pots with a range of useful herbs, just a step from the kitchen door.
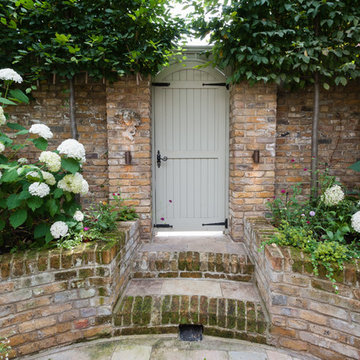
Walpole Garden, Chiswick
Photography by Caroline Mardon - www.carolinemardon.com
Kleiner, Halbschattiger Klassischer Garten im Innenhof im Frühling mit Sportplatz und Pflastersteinen in London
Kleiner, Halbschattiger Klassischer Garten im Innenhof im Frühling mit Sportplatz und Pflastersteinen in London
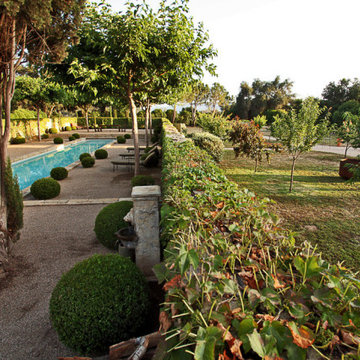
The courtyard and orchard connections. Landscape Design by Paul Hendershot Design, Inc. Photo by Alicia Cattoni
Geometrischer Garten im Innenhof mit Sichtschutz und Steinzaun in Santa Barbara
Geometrischer Garten im Innenhof mit Sichtschutz und Steinzaun in Santa Barbara
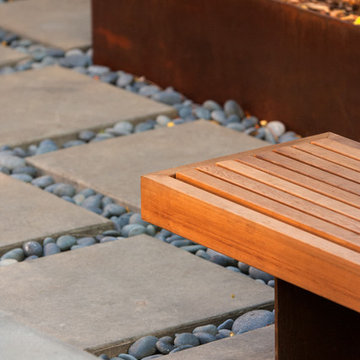
Neil Michael - Axiom Photography
Kleiner, Schattiger Moderner Garten in Sacramento
Kleiner, Schattiger Moderner Garten in Sacramento
Brauner Garten im Innenhof Ideen und Design
7
