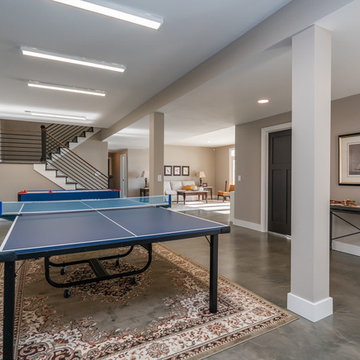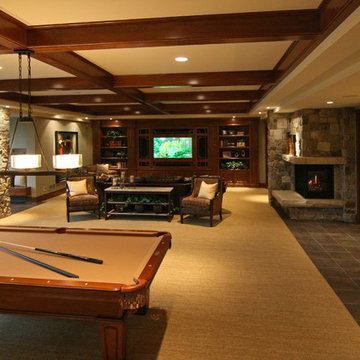Brauner Keller mit buntem Boden Ideen und Design
Suche verfeinern:
Budget
Sortieren nach:Heute beliebt
21 – 40 von 211 Fotos
1 von 3

Modernes Souterrain ohne Kamin mit Teppichboden, grauer Wandfarbe und buntem Boden in Cleveland
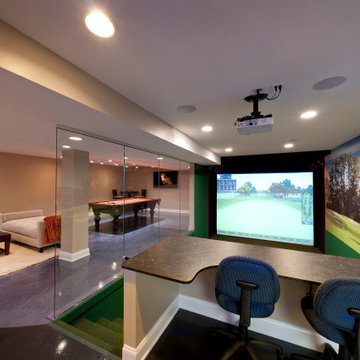
Our clients live in a country club community and were looking to renovate their unfinished basement. The client knew he wanted to include a gym, theater, and gaming center.
We incorporated a Home Automation system for this project, providing for music playback, movie watching, lighting control, and security integration.
Our challenges included a short construction deadline and several structural issues. The original basement had a floor-to-ceiling height of 8’-0” with several columns running down the center of the basement that interfered with the seating area of the theater. Our design/build team installed a second beam adjacent to the original to help distribute the load, enabling the removal of columns.
The theater had a water meter projecting a foot out from the front wall. We retrofitted a piece of A/V acoustically treated furniture to hide the meter and gear.
This homeowner originally planned to include a putting green on his project, until we demonstrated a Visual Sports Golf Simulator. The ceiling height was two feet short of optimal swing height for a simulator. Our client was committed, we excavated the corner of the basement to lower the floor. To accent the space, we installed a custom mural printed on carpet, based upon a photograph from the neighboring fairway of the client’s home. By adding custom high-impact glass walls, partygoers can join in on the fun and watch the action unfold while the sports enthusiasts can view the party or ball game on TV! The Visual Sports system allows guests and family to not only enjoy golf, but also sports such as hockey, baseball, football, soccer, and basketball.
We overcame the structural and visual challenges of the space by using floor-to-glass walls, removal of columns, an interesting mural, and reflective floor surfaces. The client’s expectations were exceeded in every aspect of their project, as evidenced in their video testimonial and the fact that all trades were invited to their catered Open House! The client enjoys his golf simulator so much he had tape on five of his fingers and his wife informed us he has formed two golf leagues! This project transformed an unused basement into a visually stunning space providing the client the ultimate fun get-a-away!

Großer Moderner Hochkeller mit Heimkino, bunten Wänden, Teppichboden, Hängekamin, Kaminumrandung aus Stein, buntem Boden, gewölbter Decke und Tapetenwänden in Toronto
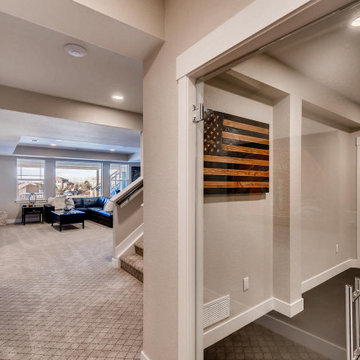
A walkout basement that has it all. A home theater, large wet bar, gorgeous bathroom, and entertainment space.
Geräumiges Klassisches Souterrain mit Heimkino, grauer Wandfarbe, Teppichboden, buntem Boden und Kassettendecke in Denver
Geräumiges Klassisches Souterrain mit Heimkino, grauer Wandfarbe, Teppichboden, buntem Boden und Kassettendecke in Denver
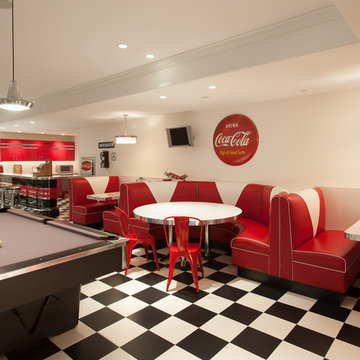
Jay Greene Photography, Kass and Associates Architects, Interior Design Carlisle Y Nostrame
Stilmix Untergeschoss ohne Kamin mit weißer Wandfarbe, Keramikboden und buntem Boden in Philadelphia
Stilmix Untergeschoss ohne Kamin mit weißer Wandfarbe, Keramikboden und buntem Boden in Philadelphia
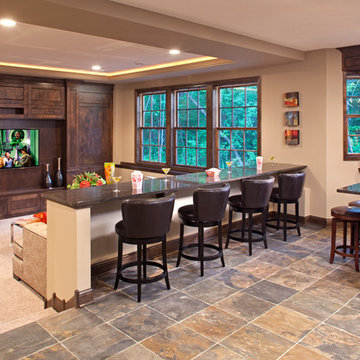
Landmark Photography - Jim Krueger
Großes Klassisches Souterrain mit beiger Wandfarbe, Teppichboden und buntem Boden in Minneapolis
Großes Klassisches Souterrain mit beiger Wandfarbe, Teppichboden und buntem Boden in Minneapolis
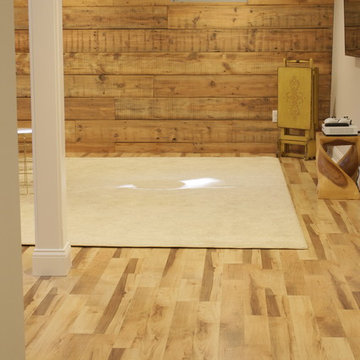
Photo Credit: N. Leonard
Mittelgroßer Landhausstil Hochkeller ohne Kamin mit grauer Wandfarbe, Laminat und buntem Boden in New York
Mittelgroßer Landhausstil Hochkeller ohne Kamin mit grauer Wandfarbe, Laminat und buntem Boden in New York
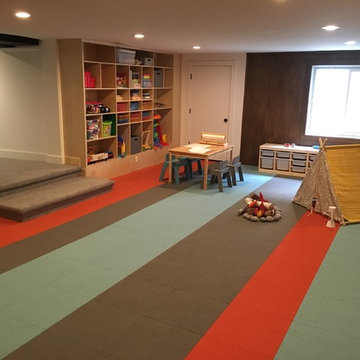
Großer Moderner Keller mit Teppichboden, brauner Wandfarbe und buntem Boden in Detroit
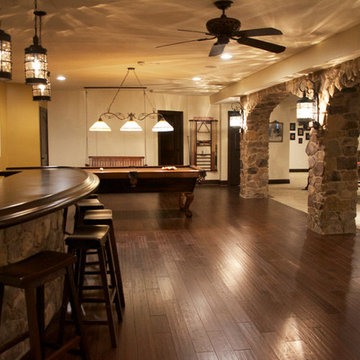
Starting at the bar, a welcoming entryway created by stone arches and columns leads you to the curved stone build bar-design with an espresso stained cherry curved bar top. Besides the continued rustic lantern lighting, 3-inch soffits were also installed providing direct framing from above but also eliminates the claustrophobic feel of many basements. When those at the bar are ready for more than just chatting and drinking, they can follow the hand-scraped walnut flooring, to the billiards area with espresso stained cherry baseboards, fun ‘porch-style’ swing bench seating, and an exquisitely detailed light fixture above the billiards table.
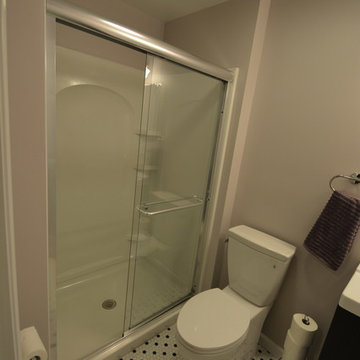
Großes Klassisches Souterrain ohne Kamin mit gelber Wandfarbe, Teppichboden und buntem Boden in Baltimore
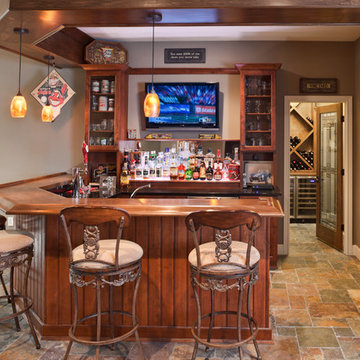
High Pointe Homes
Klassische Kellerbar mit grauer Wandfarbe, Travertin und buntem Boden in Cincinnati
Klassische Kellerbar mit grauer Wandfarbe, Travertin und buntem Boden in Cincinnati
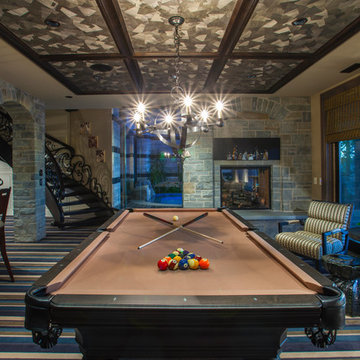
Klassisches Souterrain mit grauer Wandfarbe, Teppichboden, Tunnelkamin, Kaminumrandung aus Stein und buntem Boden in Calgary
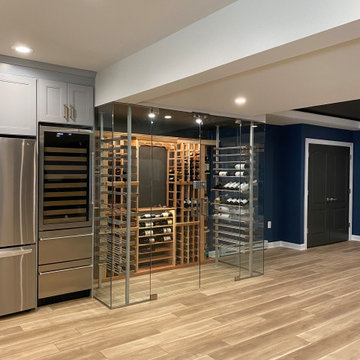
basement remodel
Großer Moderner Keller mit beiger Wandfarbe, Vinylboden, Hängekamin, Kaminumrandung aus gestapelten Steinen und buntem Boden in Baltimore
Großer Moderner Keller mit beiger Wandfarbe, Vinylboden, Hängekamin, Kaminumrandung aus gestapelten Steinen und buntem Boden in Baltimore
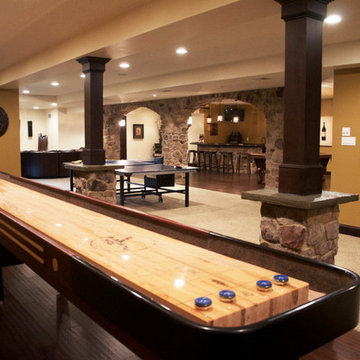
Ready for the ultimate entertaining space while keeping a traditional feel? This finished basement was strategically designed to feel like an open large area with designated spaces for various activities thanks to the featured stone arches and columns along with gorgeous rustic lantern lighting. This basement was given a dramatic design but with soft lighting to help create a welcoming space. The continued use of espresso stained cherry wood columns, solid stone bases, slate-landing frames, double stone archways, and dark espresso stained baseboards, window millwork, and wainscot door, create continuity throughout the entirety of the basement.
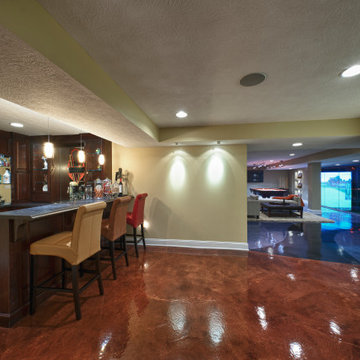
Our clients live in a country club community and were looking to renovate their unfinished basement. The client knew he wanted to include a gym, theater, and gaming center.
We incorporated a Home Automation system for this project, providing for music playback, movie watching, lighting control, and security integration.
Our challenges included a short construction deadline and several structural issues. The original basement had a floor-to-ceiling height of 8’-0” with several columns running down the center of the basement that interfered with the seating area of the theater. Our design/build team installed a second beam adjacent to the original to help distribute the load, enabling the removal of columns.
The theater had a water meter projecting a foot out from the front wall. We retrofitted a piece of A/V acoustically treated furniture to hide the meter and gear.
This homeowner originally planned to include a putting green on his project, until we demonstrated a Visual Sports Golf Simulator. The ceiling height was two feet short of optimal swing height for a simulator. Our client was committed, we excavated the corner of the basement to lower the floor. To accent the space, we installed a custom mural printed on carpet, based upon a photograph from the neighboring fairway of the client’s home. By adding custom high-impact glass walls, partygoers can join in on the fun and watch the action unfold while the sports enthusiasts can view the party or ball game on TV! The Visual Sports system allows guests and family to not only enjoy golf, but also sports such as hockey, baseball, football, soccer, and basketball.
We overcame the structural and visual challenges of the space by using floor-to-glass walls, removal of columns, an interesting mural, and reflective floor surfaces. The client’s expectations were exceeded in every aspect of their project, as evidenced in their video testimonial and the fact that all trades were invited to their catered Open House! The client enjoys his golf simulator so much he had tape on five of his fingers and his wife informed us he has formed two golf leagues! This project transformed an unused basement into a visually stunning space providing the client the ultimate fun get-a-away!
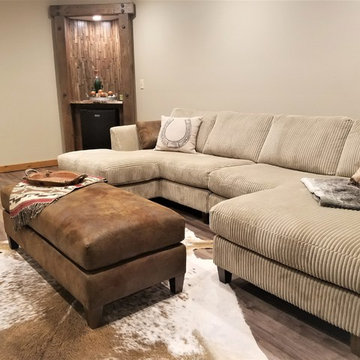
Kleines Rustikales Untergeschoss ohne Kamin mit beiger Wandfarbe, Vinylboden und buntem Boden in Sonstige
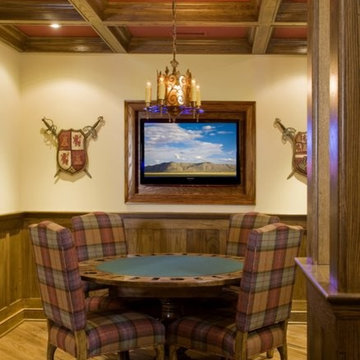
This lower level space was built to be a comfortable and spacious area to entertain family and friends. The desire was to include a home theater, bar, card area, billiard area and lots of seating for conversation. The client desired to not make the home theater completely secluded from the rest of the basement so motorized shades were added to the rear windows of the theater darken it only when in use.
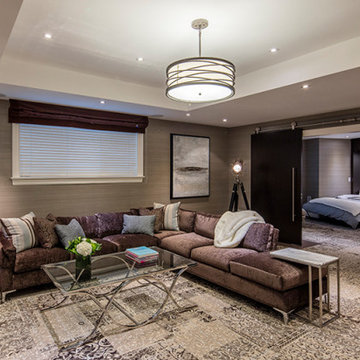
Großer Moderner Hochkeller mit bunten Wänden, Teppichboden, buntem Boden und Tapetenwänden in Toronto
Brauner Keller mit buntem Boden Ideen und Design
2
