Brauner Keller mit buntem Boden Ideen und Design
Suche verfeinern:
Budget
Sortieren nach:Heute beliebt
61 – 80 von 211 Fotos
1 von 3
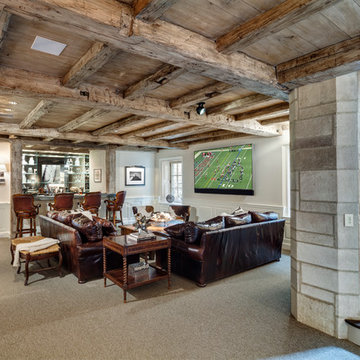
Stairs down from the barn lead to a recreation room. Between the timber post-and-beam framework a large screen television and oversized couches, a full bar with mirror panels and glass shelves, a cozy banquette, and a bunk area. Woodruff Brown Photography
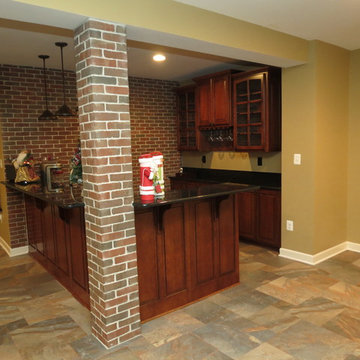
This was a custom basement remodeling project where we added a new bar with cabinets with new Bridgewood Custom Cabinetry done from the Advantage Line. The new cabinets are done in Cherry with Benton square raised panel doors. The stain was done in Café with chocolate glaze.
We installed a new 3 cm thick granite countertop done in Absolute Black with half bullnose edge along with an under mount stainless steel sink. The flooring was done in Dal-Tile Ayers Rock in color AY05 and rustic remnants. It was installed in Modular Pinwheel pattern.
We installed Glen Gerry ½” Thin Brick in Old Detroit style with gray mortared joints on one wall and on column at corner of bar.
We installed raised panels on front of elevated bar with countertop support brackets, custom opening for built in icemaker, stemware rack under cabinet in bar area, and display cabinets with glass doors and stained interior.
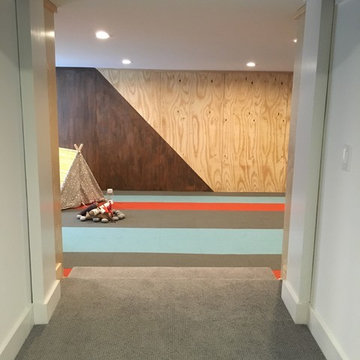
Großer Moderner Keller ohne Kamin mit Teppichboden, brauner Wandfarbe und buntem Boden in Detroit
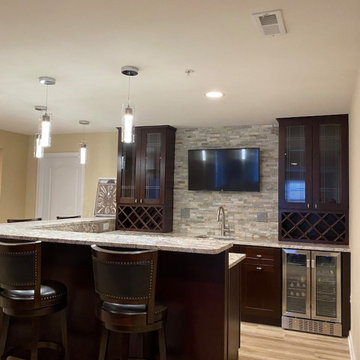
basement wet bar
Mittelgroße Moderne Kellerbar mit brauner Wandfarbe, Vinylboden und buntem Boden in Baltimore
Mittelgroße Moderne Kellerbar mit brauner Wandfarbe, Vinylboden und buntem Boden in Baltimore
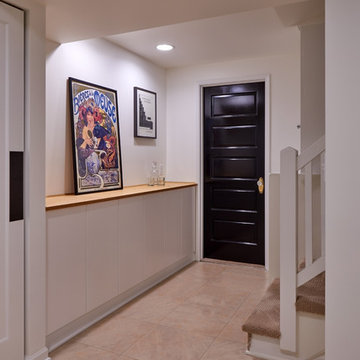
Jackson Design Build |
Photography: NW Architectural Photography
Mittelgroßes Klassisches Souterrain mit weißer Wandfarbe, Linoleum, Kamin und buntem Boden in Seattle
Mittelgroßes Klassisches Souterrain mit weißer Wandfarbe, Linoleum, Kamin und buntem Boden in Seattle
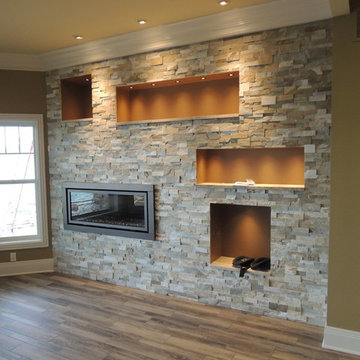
Geräumiges Rustikales Souterrain mit beiger Wandfarbe, hellem Holzboden, Gaskamin, Kaminumrandung aus Stein und buntem Boden in Sonstige
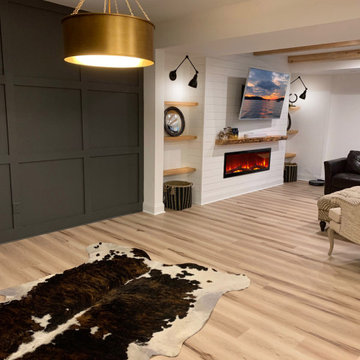
full basement remodel. Modern/craftsmen style.
Großer Uriger Keller ohne Kamin mit weißer Wandfarbe, Vinylboden, Kaminumrandung aus Holzdielen, buntem Boden, freigelegten Dachbalken und vertäfelten Wänden in Atlanta
Großer Uriger Keller ohne Kamin mit weißer Wandfarbe, Vinylboden, Kaminumrandung aus Holzdielen, buntem Boden, freigelegten Dachbalken und vertäfelten Wänden in Atlanta
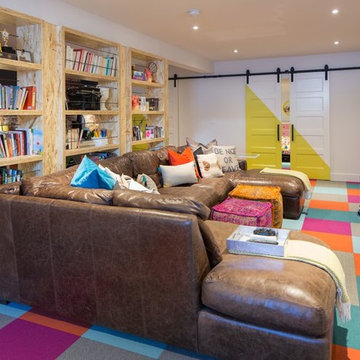
Großer Stilmix Hochkeller mit grauer Wandfarbe, Teppichboden und buntem Boden in Calgary
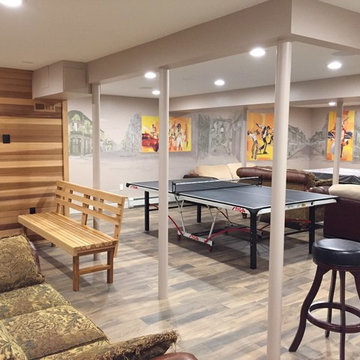
New Orleans mural in the fancy basement game room.
Großer Moderner Hochkeller mit bunten Wänden, Porzellan-Bodenfliesen und buntem Boden in Boston
Großer Moderner Hochkeller mit bunten Wänden, Porzellan-Bodenfliesen und buntem Boden in Boston
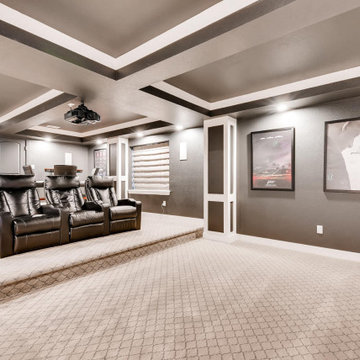
A walkout basement that has it all. A home theater, large wet bar, gorgeous bathroom, and entertainment space.
Geräumiges Klassisches Souterrain mit Heimkino, grauer Wandfarbe, Teppichboden, buntem Boden und Kassettendecke in Denver
Geräumiges Klassisches Souterrain mit Heimkino, grauer Wandfarbe, Teppichboden, buntem Boden und Kassettendecke in Denver
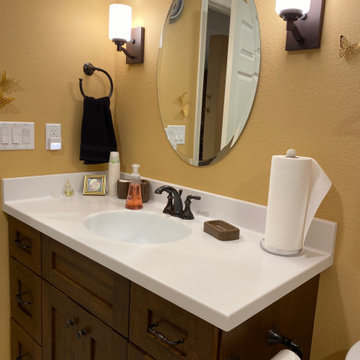
Lower Level Remodel for additional Living Space
Großer Klassischer Hochkeller mit Vinylboden und buntem Boden in Milwaukee
Großer Klassischer Hochkeller mit Vinylboden und buntem Boden in Milwaukee
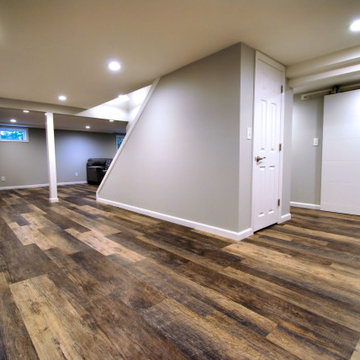
Vinyl plank tile floor. Basement bathroom.
Großes Klassisches Untergeschoss ohne Kamin mit grauer Wandfarbe, Vinylboden und buntem Boden in New York
Großes Klassisches Untergeschoss ohne Kamin mit grauer Wandfarbe, Vinylboden und buntem Boden in New York
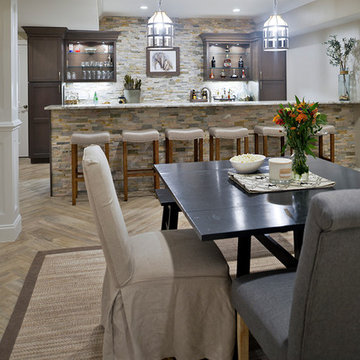
Michael Nash Design Build & Homes, Fairfax, Virginia, 2019 NARI CotY Award-Winning Basement Over $100,000
Großes Klassisches Souterrain mit beiger Wandfarbe, Porzellan-Bodenfliesen, Kamin, Kaminumrandung aus Stein und buntem Boden in Washington, D.C.
Großes Klassisches Souterrain mit beiger Wandfarbe, Porzellan-Bodenfliesen, Kamin, Kaminumrandung aus Stein und buntem Boden in Washington, D.C.
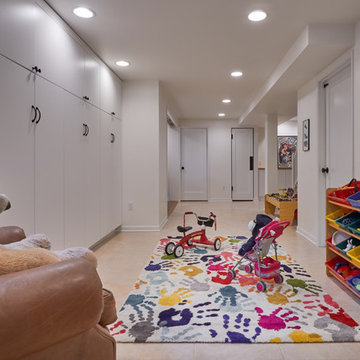
Jackson Design Build |
Photography: NW Architectural Photography
Mittelgroßes Klassisches Souterrain ohne Kamin mit weißer Wandfarbe, Linoleum und buntem Boden in Seattle
Mittelgroßes Klassisches Souterrain ohne Kamin mit weißer Wandfarbe, Linoleum und buntem Boden in Seattle
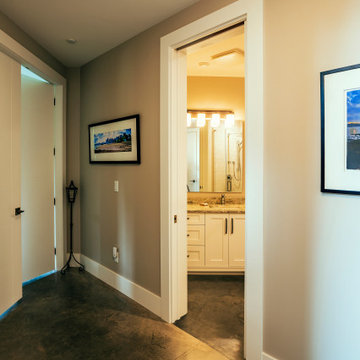
Photo by Brice Ferre
Geräumiges Klassisches Souterrain mit Betonboden und buntem Boden in Vancouver
Geräumiges Klassisches Souterrain mit Betonboden und buntem Boden in Vancouver
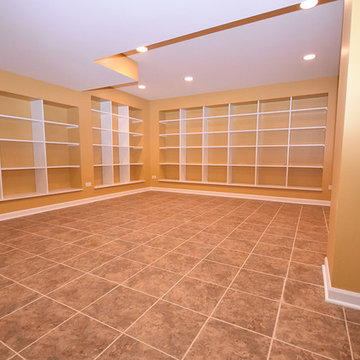
We completely transformed the old congested basement into a book shelf paradise.
Großes Uriges Untergeschoss mit beiger Wandfarbe, Keramikboden und buntem Boden in Chicago
Großes Uriges Untergeschoss mit beiger Wandfarbe, Keramikboden und buntem Boden in Chicago
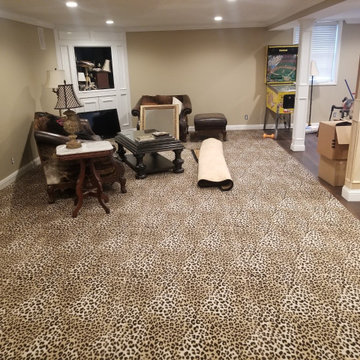
This cheetah print floor really brings the room alive!
Keller mit beiger Wandfarbe, Teppichboden und buntem Boden in St. Louis
Keller mit beiger Wandfarbe, Teppichboden und buntem Boden in St. Louis
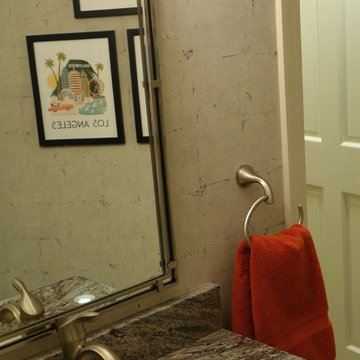
Grab a workout, take a shower, hit the bar and relax in this rec room with a cozy fireplace and gorgeous views.
Geräumiges Klassisches Souterrain mit grauer Wandfarbe, Teppichboden, Kamin, gefliester Kaminumrandung und buntem Boden in Cleveland
Geräumiges Klassisches Souterrain mit grauer Wandfarbe, Teppichboden, Kamin, gefliester Kaminumrandung und buntem Boden in Cleveland
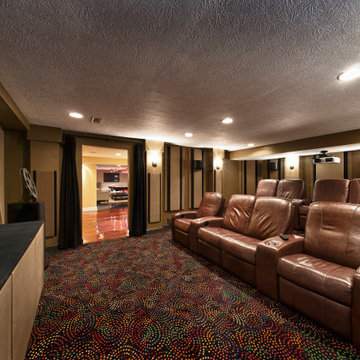
Our clients live in a country club community and were looking to renovate their unfinished basement. The client knew he wanted to include a gym, theater, and gaming center.
We incorporated a Home Automation system for this project, providing for music playback, movie watching, lighting control, and security integration.
Our challenges included a short construction deadline and several structural issues. The original basement had a floor-to-ceiling height of 8’-0” with several columns running down the center of the basement that interfered with the seating area of the theater. Our design/build team installed a second beam adjacent to the original to help distribute the load, enabling the removal of columns.
The theater had a water meter projecting a foot out from the front wall. We retrofitted a piece of A/V acoustically treated furniture to hide the meter and gear.
This homeowner originally planned to include a putting green on his project, until we demonstrated a Visual Sports Golf Simulator. The ceiling height was two feet short of optimal swing height for a simulator. Our client was committed, we excavated the corner of the basement to lower the floor. To accent the space, we installed a custom mural printed on carpet, based upon a photograph from the neighboring fairway of the client’s home. By adding custom high-impact glass walls, partygoers can join in on the fun and watch the action unfold while the sports enthusiasts can view the party or ball game on TV! The Visual Sports system allows guests and family to not only enjoy golf, but also sports such as hockey, baseball, football, soccer, and basketball.
We overcame the structural and visual challenges of the space by using floor-to-glass walls, removal of columns, an interesting mural, and reflective floor surfaces. The client’s expectations were exceeded in every aspect of their project, as evidenced in their video testimonial and the fact that all trades were invited to their catered Open House! The client enjoys his golf simulator so much he had tape on five of his fingers and his wife informed us he has formed two golf leagues! This project transformed an unused basement into a visually stunning space providing the client the ultimate fun get-a-away!
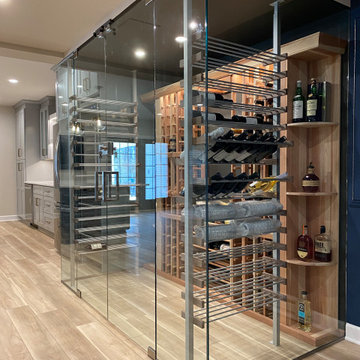
basement remodel, wine cellar
Großer Moderner Keller mit beiger Wandfarbe, Vinylboden, Hängekamin, Kaminumrandung aus gestapelten Steinen und buntem Boden in Baltimore
Großer Moderner Keller mit beiger Wandfarbe, Vinylboden, Hängekamin, Kaminumrandung aus gestapelten Steinen und buntem Boden in Baltimore
Brauner Keller mit buntem Boden Ideen und Design
4