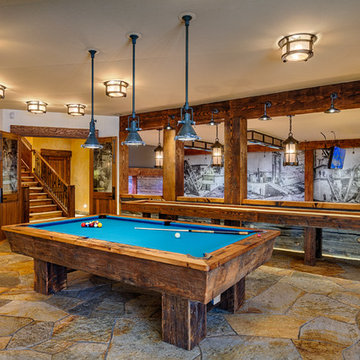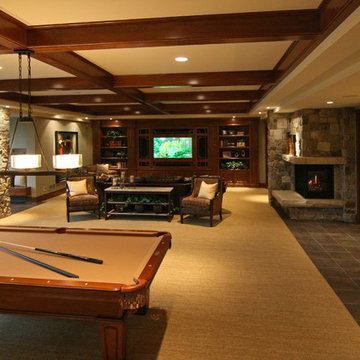Brauner Keller mit buntem Boden Ideen und Design
Suche verfeinern:
Budget
Sortieren nach:Heute beliebt
1 – 20 von 212 Fotos
1 von 3
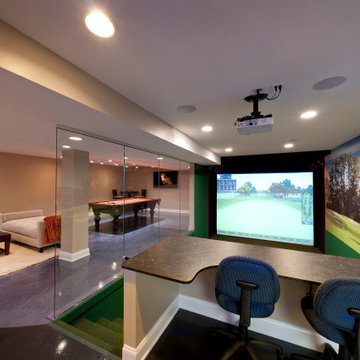
Our clients live in a country club community and were looking to renovate their unfinished basement. The client knew he wanted to include a gym, theater, and gaming center.
We incorporated a Home Automation system for this project, providing for music playback, movie watching, lighting control, and security integration.
Our challenges included a short construction deadline and several structural issues. The original basement had a floor-to-ceiling height of 8’-0” with several columns running down the center of the basement that interfered with the seating area of the theater. Our design/build team installed a second beam adjacent to the original to help distribute the load, enabling the removal of columns.
The theater had a water meter projecting a foot out from the front wall. We retrofitted a piece of A/V acoustically treated furniture to hide the meter and gear.
This homeowner originally planned to include a putting green on his project, until we demonstrated a Visual Sports Golf Simulator. The ceiling height was two feet short of optimal swing height for a simulator. Our client was committed, we excavated the corner of the basement to lower the floor. To accent the space, we installed a custom mural printed on carpet, based upon a photograph from the neighboring fairway of the client’s home. By adding custom high-impact glass walls, partygoers can join in on the fun and watch the action unfold while the sports enthusiasts can view the party or ball game on TV! The Visual Sports system allows guests and family to not only enjoy golf, but also sports such as hockey, baseball, football, soccer, and basketball.
We overcame the structural and visual challenges of the space by using floor-to-glass walls, removal of columns, an interesting mural, and reflective floor surfaces. The client’s expectations were exceeded in every aspect of their project, as evidenced in their video testimonial and the fact that all trades were invited to their catered Open House! The client enjoys his golf simulator so much he had tape on five of his fingers and his wife informed us he has formed two golf leagues! This project transformed an unused basement into a visually stunning space providing the client the ultimate fun get-a-away!

In this basement a full bath, kitchenette, media space and workout room were created giving the family a great area for both kids and adults to entertain.

Mittelgroßes Modernes Untergeschoss mit weißer Wandfarbe, dunklem Holzboden, Kamin, verputzter Kaminumrandung und buntem Boden in Minneapolis
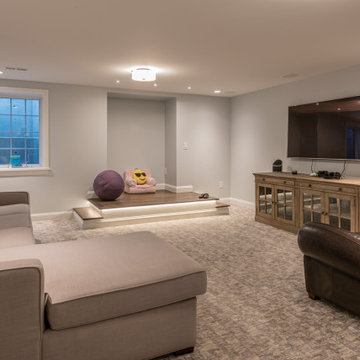
The main room in the newly finished 1978 suburban home basement remodel is this large rec room that provides a home for the oversize tv as well as a performing arts stage, with footlights, for the two little girls of the house. At left of the stage was a small basement window that was cut down to allow full egress window which lets in much more daylight.
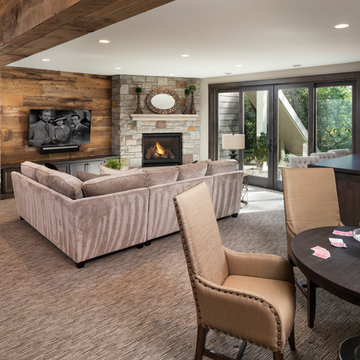
Landmark Photog
Souterrain mit bunten Wänden, Teppichboden, Eckkamin, Kaminumrandung aus Stein und buntem Boden in Minneapolis
Souterrain mit bunten Wänden, Teppichboden, Eckkamin, Kaminumrandung aus Stein und buntem Boden in Minneapolis
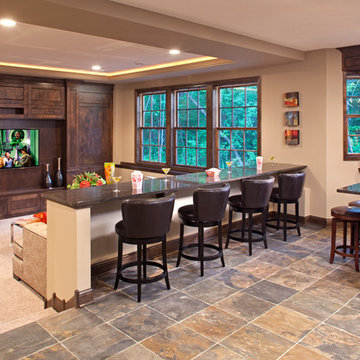
Landmark Photography - Jim Krueger
Großes Klassisches Souterrain mit beiger Wandfarbe, Teppichboden und buntem Boden in Minneapolis
Großes Klassisches Souterrain mit beiger Wandfarbe, Teppichboden und buntem Boden in Minneapolis

Modernes Souterrain ohne Kamin mit Teppichboden, grauer Wandfarbe und buntem Boden in Cleveland

The Home Aesthetic
Geräumiges Country Souterrain mit grauer Wandfarbe, Vinylboden, Kamin, gefliester Kaminumrandung und buntem Boden in Indianapolis
Geräumiges Country Souterrain mit grauer Wandfarbe, Vinylboden, Kamin, gefliester Kaminumrandung und buntem Boden in Indianapolis
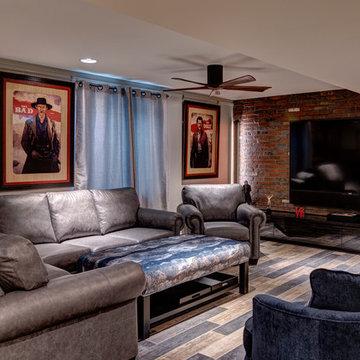
Photo by: Andy Warren
Mittelgroßer Industrial Hochkeller mit grauer Wandfarbe und buntem Boden in Sonstige
Mittelgroßer Industrial Hochkeller mit grauer Wandfarbe und buntem Boden in Sonstige
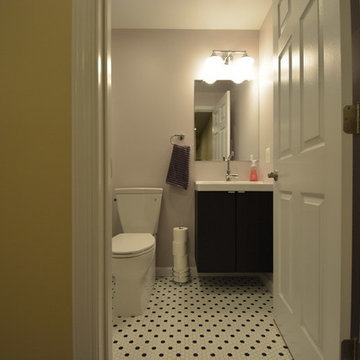
Großes Klassisches Souterrain ohne Kamin mit gelber Wandfarbe, Teppichboden und buntem Boden in Baltimore
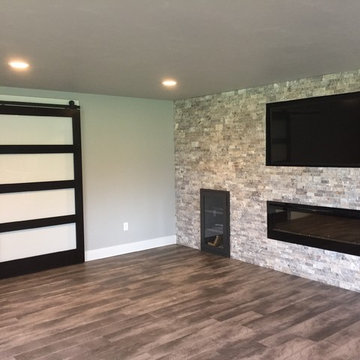
Silver Travertine stacked stone fireplace surround with TV above and a side cabinet for electronics. Sliding door with glass panels stylishly hides the exercise room
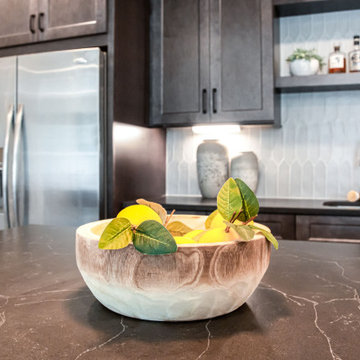
Großer Landhaus Keller mit grauer Wandfarbe, Vinylboden, Kamin, Kaminumrandung aus Holzdielen, buntem Boden und vertäfelten Wänden in Atlanta
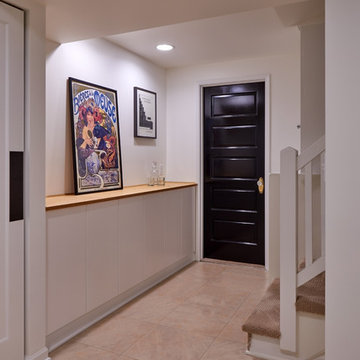
Jackson Design Build |
Photography: NW Architectural Photography
Mittelgroßes Klassisches Souterrain mit weißer Wandfarbe, Linoleum, Kamin und buntem Boden in Seattle
Mittelgroßes Klassisches Souterrain mit weißer Wandfarbe, Linoleum, Kamin und buntem Boden in Seattle
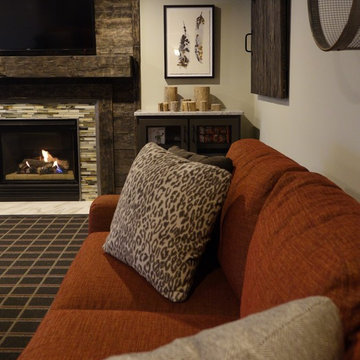
Grab a workout, take a shower, hit the bar and relax in this rec room with a cozy fireplace and gorgeous views.
Geräumiges Klassisches Souterrain mit grauer Wandfarbe, Teppichboden, Kamin, gefliester Kaminumrandung und buntem Boden in Cleveland
Geräumiges Klassisches Souterrain mit grauer Wandfarbe, Teppichboden, Kamin, gefliester Kaminumrandung und buntem Boden in Cleveland
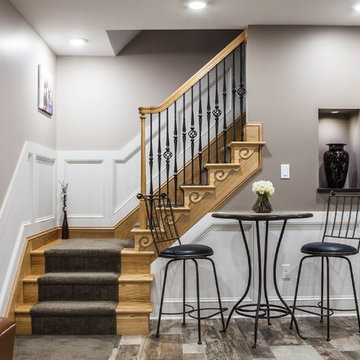
Updated a basement from a children's space to an adult relaxation and family entertainment space. Cement floors transformed with tile wood planks. Paint in shades of taupe and whites.
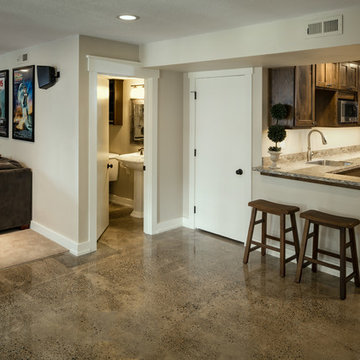
David Paul Bayles
Großes Klassisches Souterrain ohne Kamin mit beiger Wandfarbe, Betonboden und buntem Boden in Sonstige
Großes Klassisches Souterrain ohne Kamin mit beiger Wandfarbe, Betonboden und buntem Boden in Sonstige
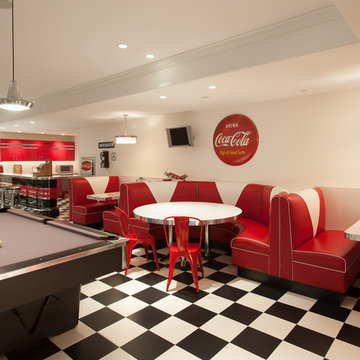
Jay Greene Photography, Kass and Associates Architects, Interior Design Carlisle Y Nostrame
Stilmix Untergeschoss ohne Kamin mit weißer Wandfarbe, Keramikboden und buntem Boden in Philadelphia
Stilmix Untergeschoss ohne Kamin mit weißer Wandfarbe, Keramikboden und buntem Boden in Philadelphia
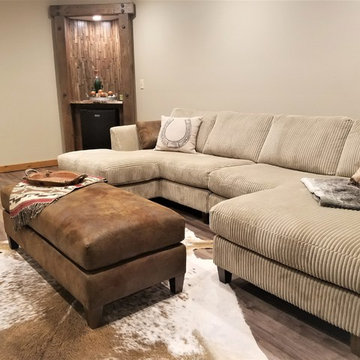
Kleines Rustikales Untergeschoss ohne Kamin mit beiger Wandfarbe, Vinylboden und buntem Boden in Sonstige
Brauner Keller mit buntem Boden Ideen und Design
1
