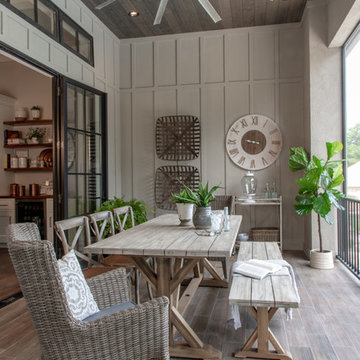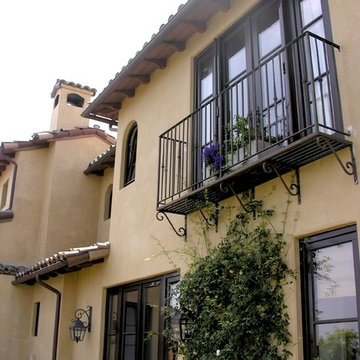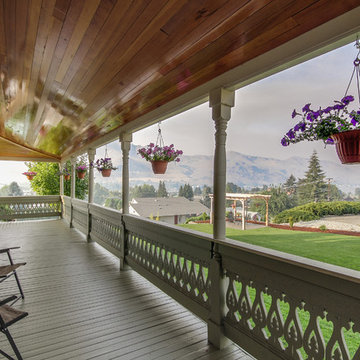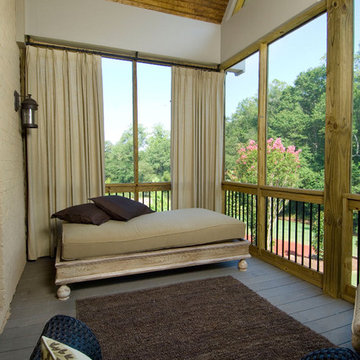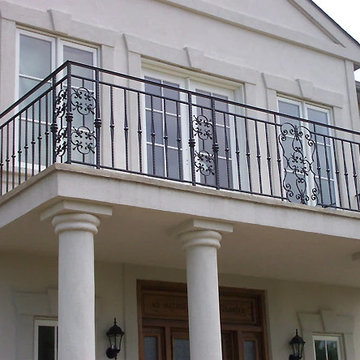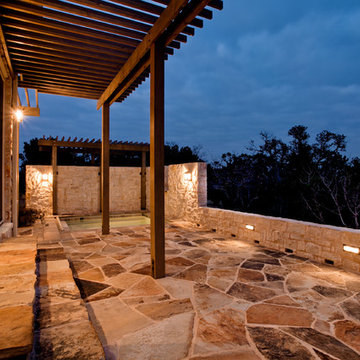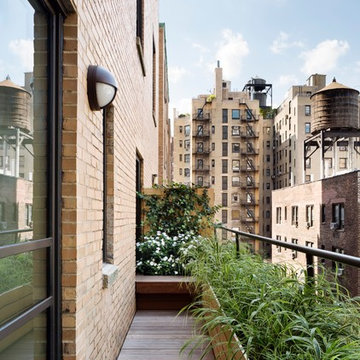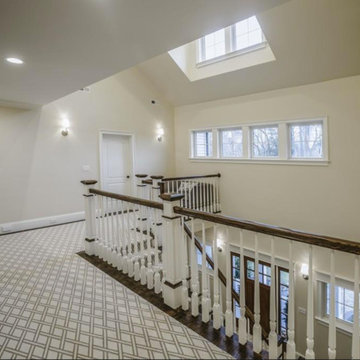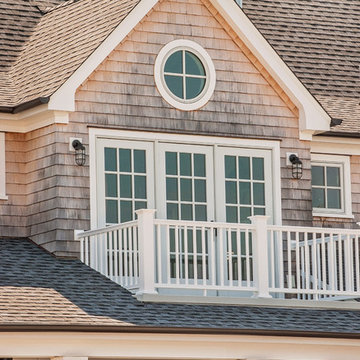Brauner Klassischer Balkon Ideen und Design
Suche verfeinern:
Budget
Sortieren nach:Heute beliebt
1 – 20 von 690 Fotos
1 von 3
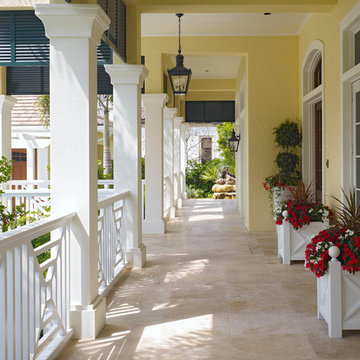
An award-winning, one-of-a-kind Custom Home built by London Bay Homes in Grey Oaks located in Naples, Florida. London’s Bay talented team of architects and designers have assisted their clients in creating homes perfectly suited to their personalities and lifestyles. They’ve incorporated styles and features from around the world and their experience extends to a design process that is well-structured, easy to navigate, timely and responsive to the client’s budget parameters.
Image ©Advanced Photography Specialists
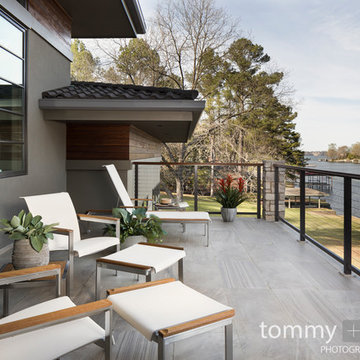
Tommy Daspit Photographer
Großer, Überdachter Klassischer Balkon in Birmingham
Großer, Überdachter Klassischer Balkon in Birmingham
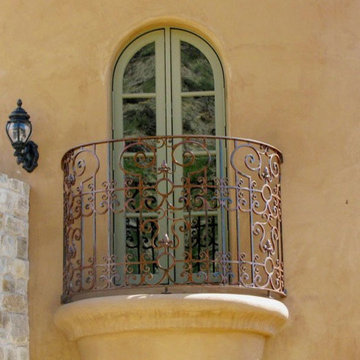
Mittelgroßer, Unbedeckter Klassischer Balkon mit Stahlgeländer in Los Angeles
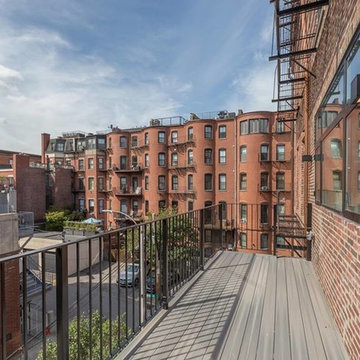
This newly renovated brownstone multi-unit in the South End received a beautiful custom makeover.
KITCHEN - SPACIOUS
The remodel of this unit has created an exquisite new space comprised of natural lighting, a community island, and sleek countertops.
BATHROOM - SLEEK
This gorgeous custom design includes a Caesarstone countertop, matching floor and wall tiles, floating ceiling shower heads and a stand-alone tub. The all white gives a super sleek look and feel.
FEATURES - HIGH GLOSS
The high gloss countertops and mixed color cabinetry complement each other to provide the host with a welcoming space.
STAIRCASE - MODERN
With a modern staircase and brand new hardwoods, there is a unique way to connect the two floors.
LAYOUT - OPEN
The custom layout connects a dining and living area, complemented with classic furniture pieces and marble fireplace.
KITCHEN - EXTRAS
As a bonus, the wet bar features a mini fridge and second sink in the kitchen for those in need of quick access.
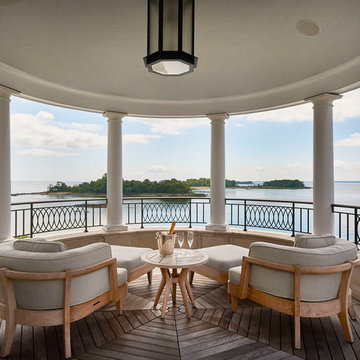
Austin Patterson Disston Architects and Hobbs, Inc. Builder featuring our steel windows and doors.
Klassisches Loggia in Vancouver
Klassisches Loggia in Vancouver
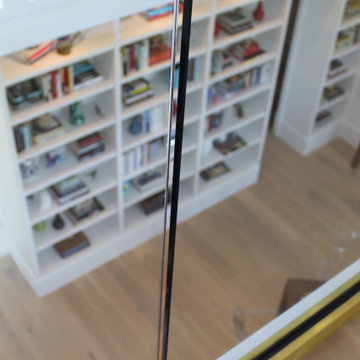
A super clean, unadorned look for a balcony balustrade. Half inch thick, clear, tempered glass with polished edges, rising unencumbered from a structural aluminum base rail finished with satin brass cladding. Works well with transitional, contemporary and modern styles.
Trimcraft of Fort Myers thoroughly enjoyed working again with this repeat client for their latest home.
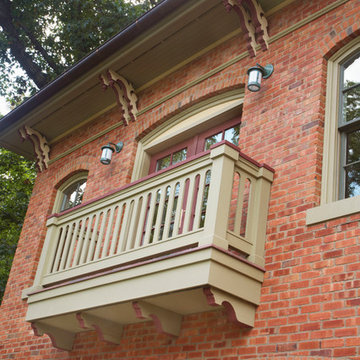
Our Clients, the proud owners of a landmark 1860’s era Italianate home, desired to greatly improve their daily ingress and egress experience. With a growing young family, the lack of a proper entry area and attached garage was something they wanted to address. They also needed a guest suite to accommodate frequent out-of-town guests and visitors. But in the homeowner’s own words, “He didn’t want to be known as the guy who ‘screwed up’ this beautiful old home”. Our design challenge was to provide the needed space of a significant addition, but do so in a manner that would respect the historic home. Our design solution lay in providing a “hyphen”: a multi-functional daily entry breezeway connector linking the main house with a new garage and in-law suite above.
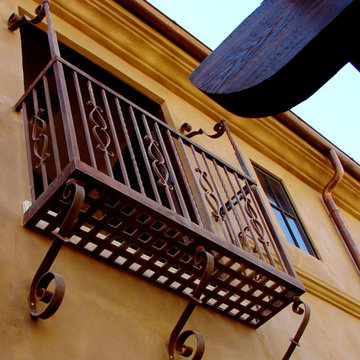
Unbedeckter, Kleiner Klassischer Balkon mit Stahlgeländer in Los Angeles
Brauner Klassischer Balkon Ideen und Design
1

