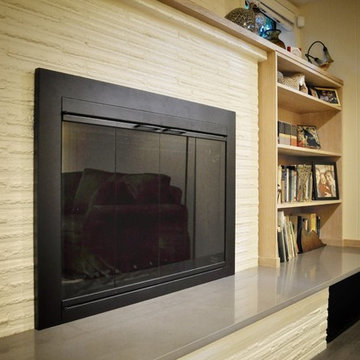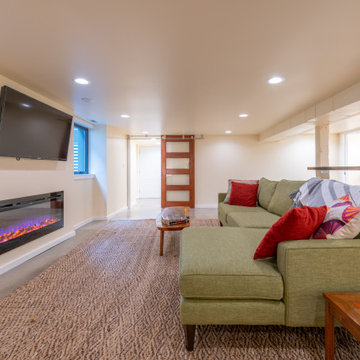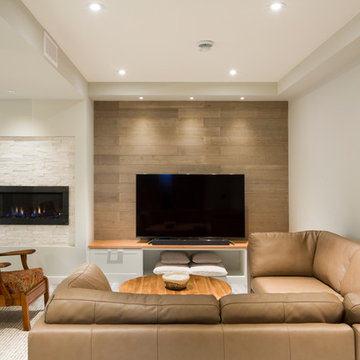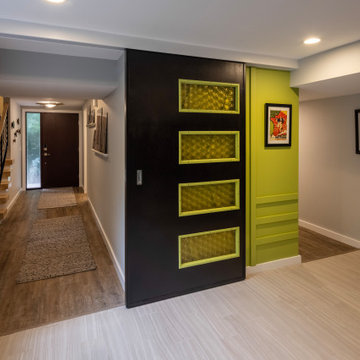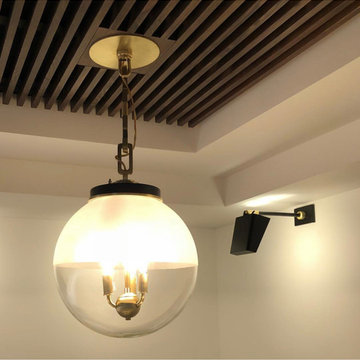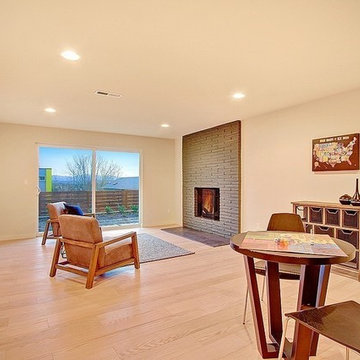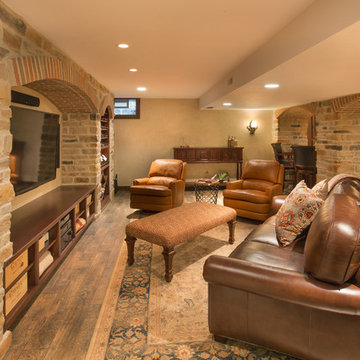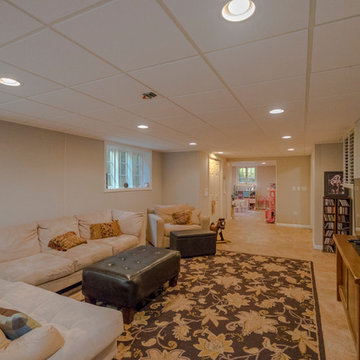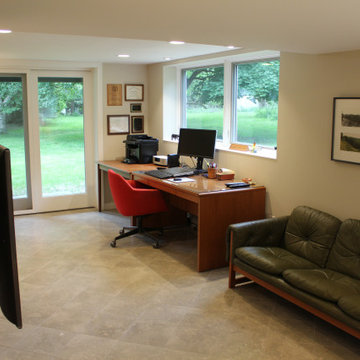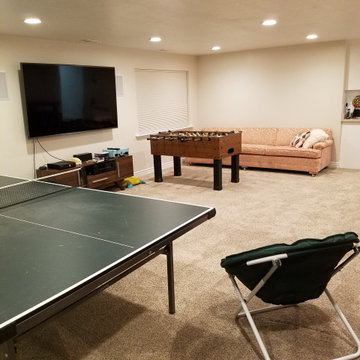Brauner Mid-Century Keller Ideen und Design
Suche verfeinern:
Budget
Sortieren nach:Heute beliebt
121 – 140 von 299 Fotos
1 von 3
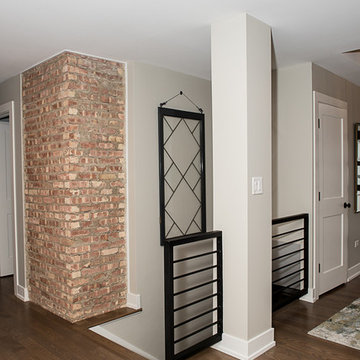
Großes Mid-Century Untergeschoss mit grauer Wandfarbe, Vinylboden und braunem Boden in Chicago
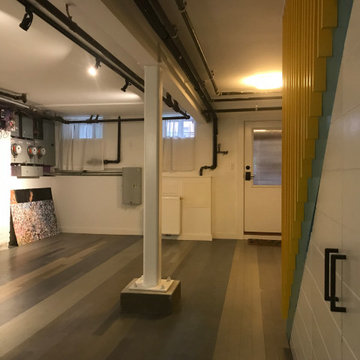
The view of the space without furnishings.
Mittelgroßes Mid-Century Souterrain mit weißer Wandfarbe, Korkboden und buntem Boden in New York
Mittelgroßes Mid-Century Souterrain mit weißer Wandfarbe, Korkboden und buntem Boden in New York
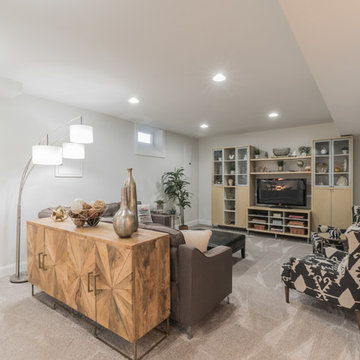
Geräumiger Retro Hochkeller mit weißer Wandfarbe, Teppichboden und grauem Boden in Wilmington
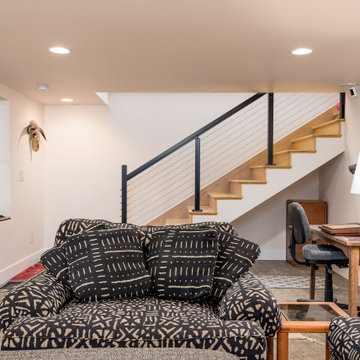
This 2 story home was originally built in 1952 on a tree covered hillside. Our company transformed this little shack into a luxurious home with a million dollar view by adding high ceilings, wall of glass facing the south providing natural light all year round, and designing an open living concept. The home has a built-in gas fireplace with tile surround, custom IKEA kitchen with quartz countertop, bamboo hardwood flooring, two story cedar deck with cable railing, master suite with walk-through closet, two laundry rooms, 2.5 bathrooms, office space, and mechanical room.
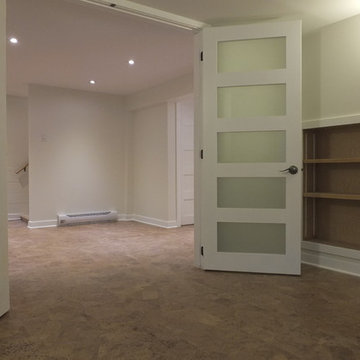
Basement office withglass paneled "French doors" for privacy. Note the built-in bookcase taking advantage of the depth of the load-bearing wall.
Ernst Hellrung
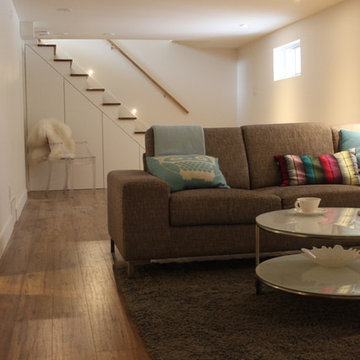
Contractor Luc Laurendeau Rénovations Distinctives
Mid-Century Keller in Montreal
Mid-Century Keller in Montreal
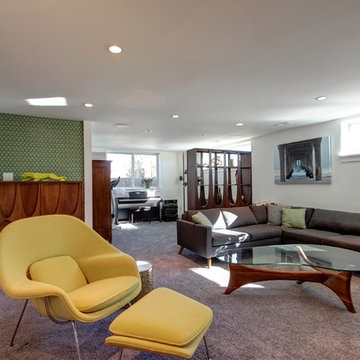
Jenn Cohen
Mittelgroßer Mid-Century Hochkeller ohne Kamin mit weißer Wandfarbe und Teppichboden in Denver
Mittelgroßer Mid-Century Hochkeller ohne Kamin mit weißer Wandfarbe und Teppichboden in Denver
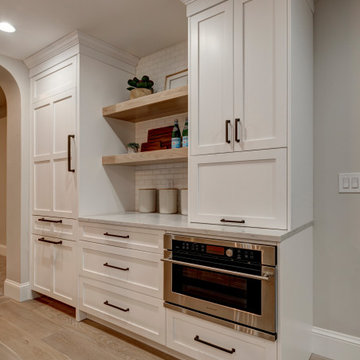
Großes Retro Untergeschoss mit Heimkino, beiger Wandfarbe, Laminat und braunem Boden in Denver
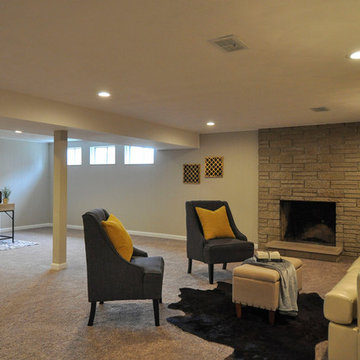
A large open area in the finished basement is divided into a couple of sections. A fireplace, similar to the Living Room, anchor the family room. An office is staged, but there's more than enough room for a pool table!
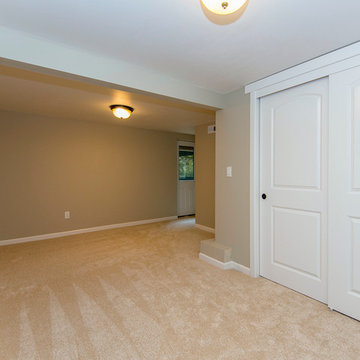
This project was designed with with a neutral color concept that would appeal to a large audience. We Incorporated contemporary elements throughout the home to give an elegant updated feel. The interior walls are painted our favorite color Sculptor Clay by Behr. The flooring is a laminate product from the lake series collection by Pacific Materials, Color “Glacier”. The cabinetry is a semi custom product by Homecrest. Cherry wood with a dark espresso stain and Shaker style doors . The Countertops are a Quartz product from Silestone called “Blanco City”. The stainless steel appliances are from Whirlpool and the kitchen Backsplash is from Emser tile (The Unique Collection, Color is Lyric). The Bathroom tile is a 12X24 Skybridge “off white” from Dal Tile, the plumbing fixtures are all Delta “Ara” Chrome finished. The home was perfectly staged by our exclusive partners at Onstage Staging. This project finished with phenomenal feedback and a wonderful new owner.
Brauner Mid-Century Keller Ideen und Design
7
