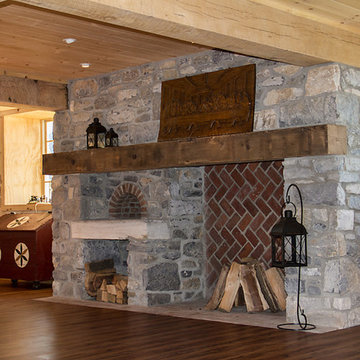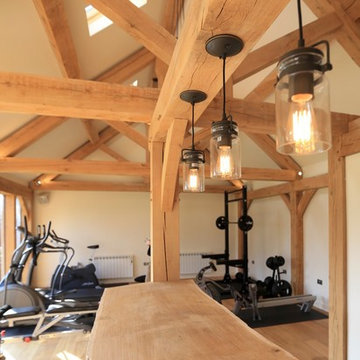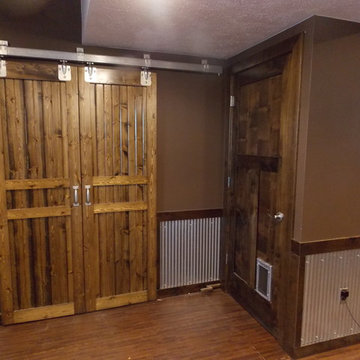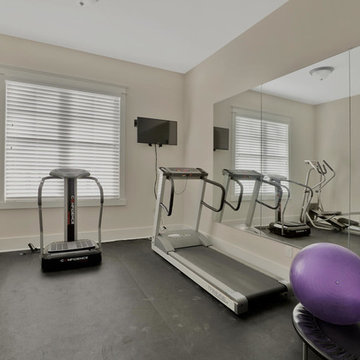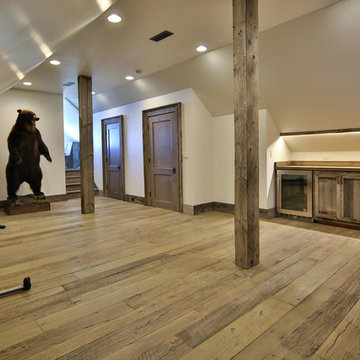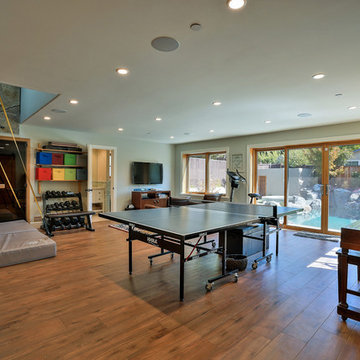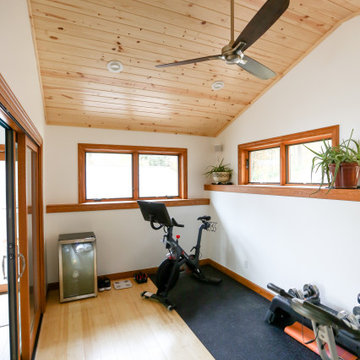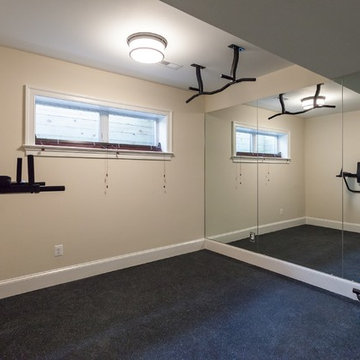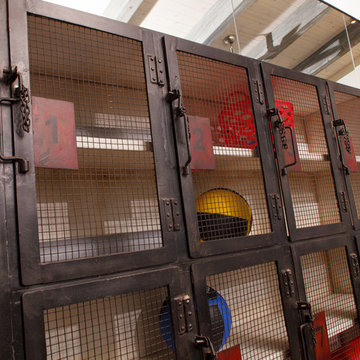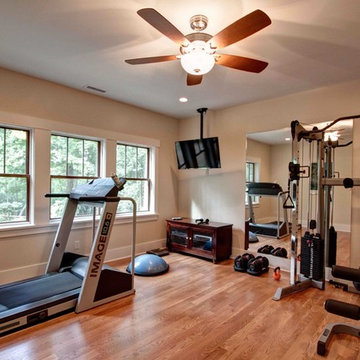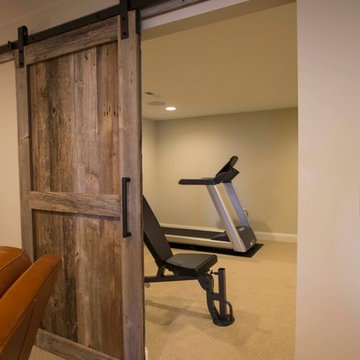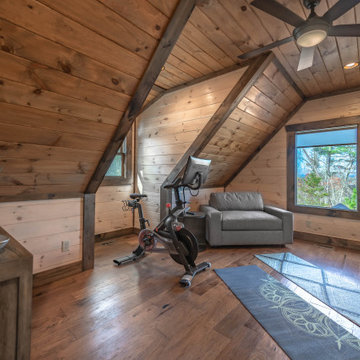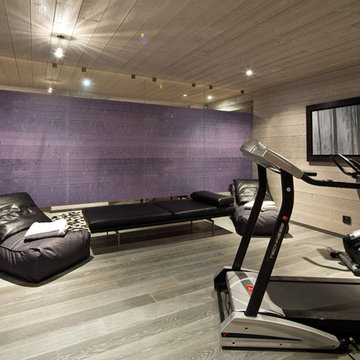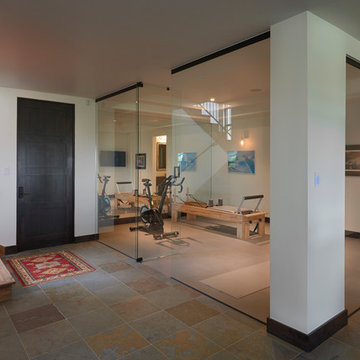Brauner Rustikaler Fitnessraum Ideen und Design
Suche verfeinern:
Budget
Sortieren nach:Heute beliebt
121 – 140 von 398 Fotos
1 von 3
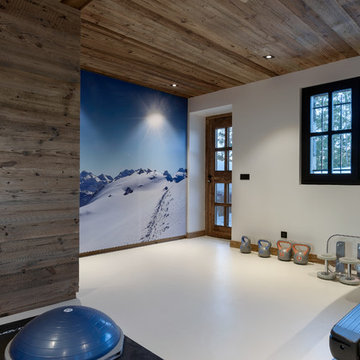
Salle de sport avec photo en impression sur le mur, sur mesure
Uriger Fitnessraum in Grenoble
Uriger Fitnessraum in Grenoble
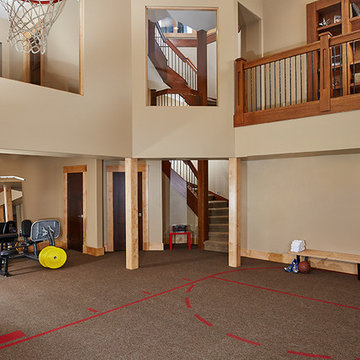
Basketball court with exercise rooms.
Großer Uriger Fitnessraum mit Indoor-Sportplatz, beiger Wandfarbe und Teppichboden in Grand Rapids
Großer Uriger Fitnessraum mit Indoor-Sportplatz, beiger Wandfarbe und Teppichboden in Grand Rapids
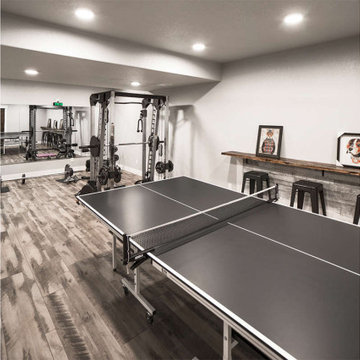
The basement features a home exercise room.
Rustikaler Fitnessraum in Atlanta
Rustikaler Fitnessraum in Atlanta
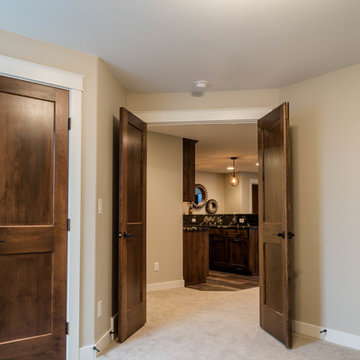
Ryan from North Dakota has built Architectural Designs Exclusive house plan 73348HS in reverse and was kind enough to share his beautiful photos with us!
This design features kitchen and dining areas that can both enjoy the great room fireplace thanks to its open floor plan.
You can also relax on the "other side" of the dual-sided fireplace in the hearth room - enjoying the view out the windows of the beautiful octagonal shaped room!
The lower floor is ideal for entertaining with a spacious game and family room and adjoining bar.
This level also includes a 5th bedroom and a large exercise room.
What a stunning design!
Check it out!
Specs-at-a-glance:
3,477 square feet of living
5 Bedrooms
4.5 Baths
Ready when you are. Where do YOU want to build?
Plan Link: http://bit.ly/73348HS
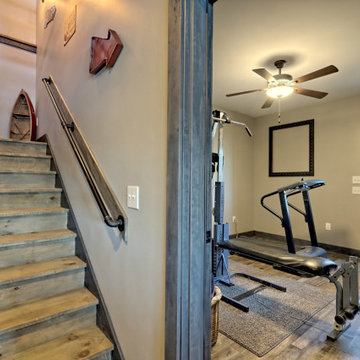
This gorgeous lake home sits right on the water's edge. It features a harmonious blend of rustic and and modern elements, including a rough-sawn pine floor, gray stained cabinetry, and accents of shiplap and tongue and groove throughout.
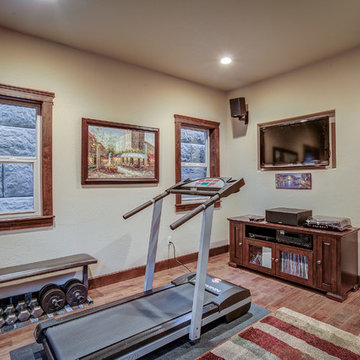
Arne Loren
Multifunktionaler, Mittelgroßer Rustikaler Fitnessraum mit beiger Wandfarbe und braunem Holzboden in Seattle
Multifunktionaler, Mittelgroßer Rustikaler Fitnessraum mit beiger Wandfarbe und braunem Holzboden in Seattle
Brauner Rustikaler Fitnessraum Ideen und Design
7
