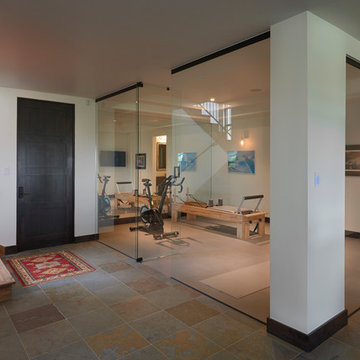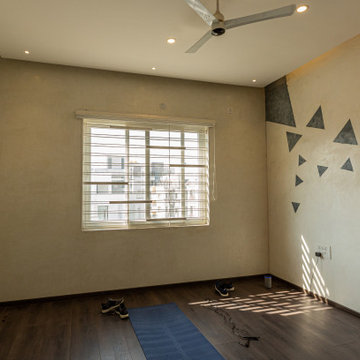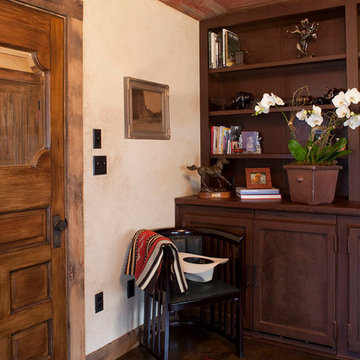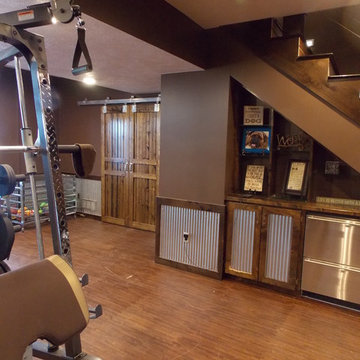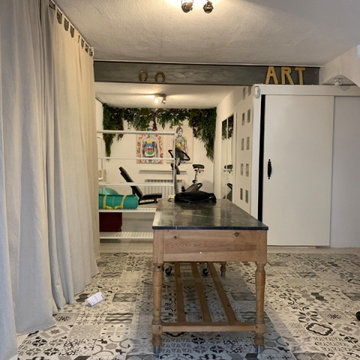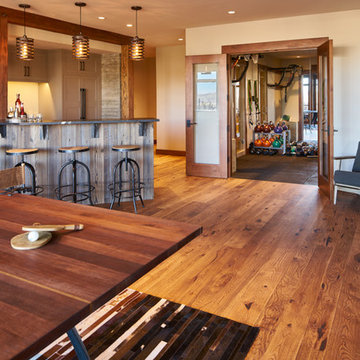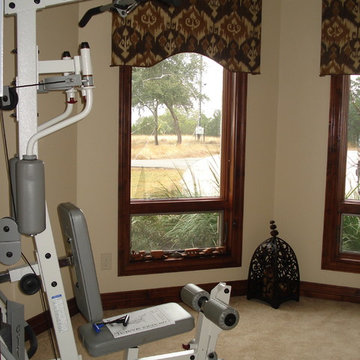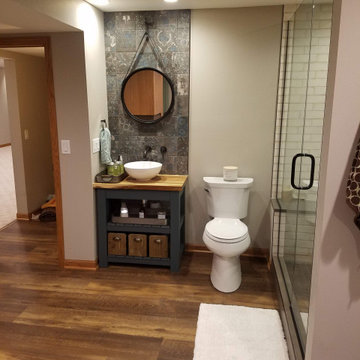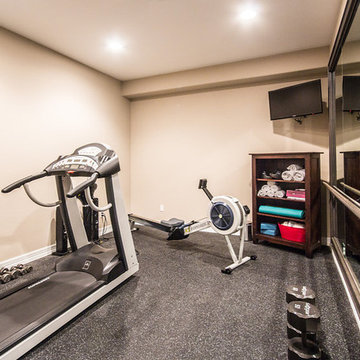Brauner Rustikaler Fitnessraum Ideen und Design
Suche verfeinern:
Budget
Sortieren nach:Heute beliebt
141 – 160 von 398 Fotos
1 von 3
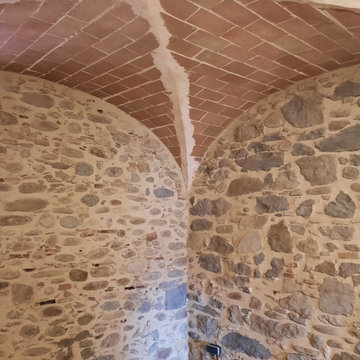
Multifunktionaler, Großer Rustikaler Fitnessraum mit braunem Holzboden und gewölbter Decke in Sonstige
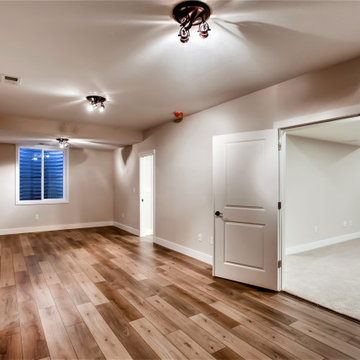
Multifunktionaler, Großer Uriger Fitnessraum mit beiger Wandfarbe, Vinylboden und braunem Boden in Denver
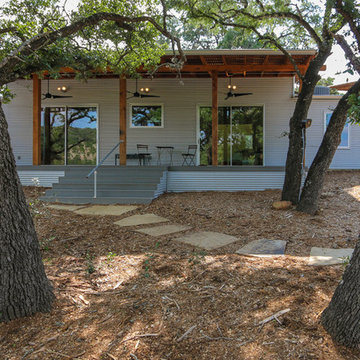
Rear view showing the porches off the guest bedrooms as well as the Great Room. No trees were removed to build the house. It was designed around the trees.
Photo: Ignacio Salas-Humara AIA
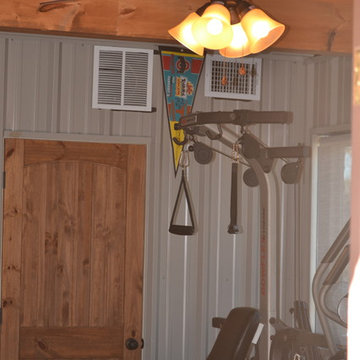
This is the first levl of this metal and metal clad structure. This end is oriented towards the lake so that the exerciser may take in the views. also has half bath loacted under stairwell and accessed via the gym.
Katie Reed
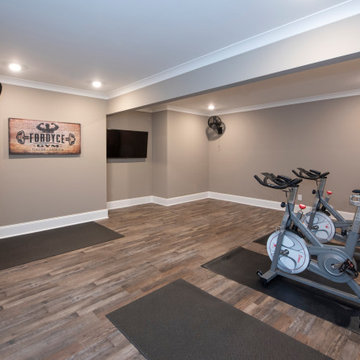
A stunning center dormer with arched window and decorative wood brackets cap the entry to this extraordinary hillside estate home plan. Exposed wood beams enhance the magnificent cathedral ceilings of the foyer, great room, dining room, master bedroom and screened porch, while ten-foot ceilings top the remainder of the first floor. The great room takes in scenic rear views through a wall of windows shared by the media/rec room. Fireplaces add warmth and ambience to the great room, media/rec room, screened porch and the master suite's study/sitting. The kitchen is complete with its center island cook-top, pantry and ample room for two or more cooks. A three-and-a-half-car garage allows space for storage or a golf cart.
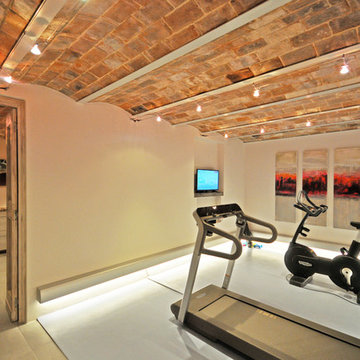
Geräumiger Uriger Fitnessraum mit beiger Wandfarbe, Porzellan-Bodenfliesen und beigem Boden in Sonstige
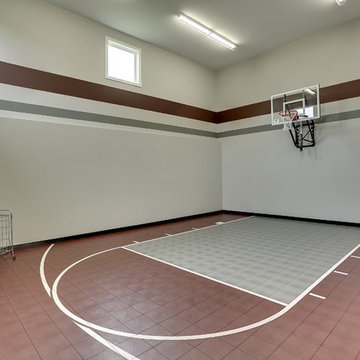
With an indoor basketball court, and a no-holds-barred floor plan, we're calling Exclusive House Plan 73356HS "Big Daddy".
Ready when you are! Where do YOU want to play indoor hoops in your own home?
Specs-at-a-glance
5 beds
4.5 baths
6,300+ sq. ft.
Includes an indoor basketball court
Plans: http://bit.ly/73356hs
#readywhenyouare
#houseplan
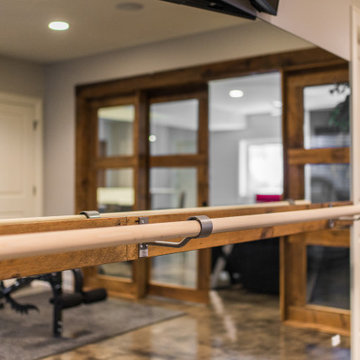
Multifunktionaler, Mittelgroßer Uriger Fitnessraum mit Betonboden und buntem Boden in Chicago
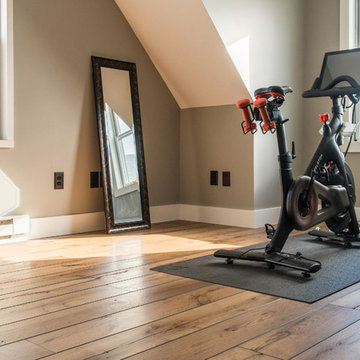
This customer came to us after a series of unfortunate health issues. They were having health complications that would simply not clear up. After seeing on the news that certain hardwood floors can cause the symptoms they were experiencing, the homeowner started shopping for a responsible, domestically manufactured hardwood floor that could be trusted. With our strict manufacturing standards, we were excited to re-do their hardwoods with this American-made product. The result? The homeowner's medical issues completely went away almost immediately. If we weren't convinced before, we certainly are now that what you put in your home is as important as what you put in your body.
This home features our Colonial Floor from The American Tavern Collection: https://revelwoods.com/products/865/detail?space=e1489276-963a-45a5-a192-f36a9d86aa9c
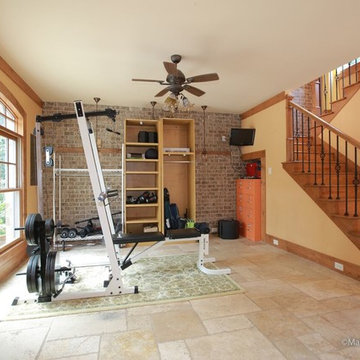
Mittelgroßer Uriger Kraftraum mit beiger Wandfarbe und Keramikboden in Sonstige
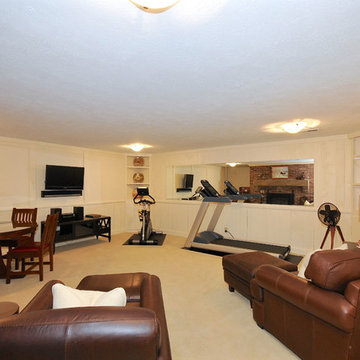
Multifunktionaler, Großer Uriger Fitnessraum mit weißer Wandfarbe und Teppichboden in Indianapolis
Brauner Rustikaler Fitnessraum Ideen und Design
8
