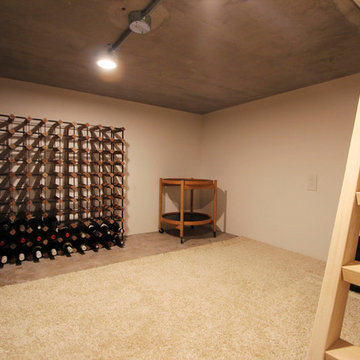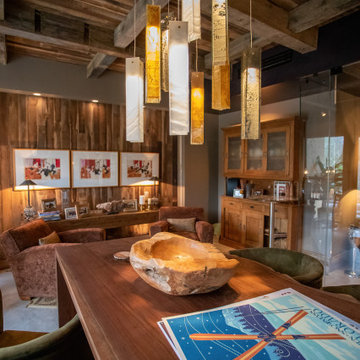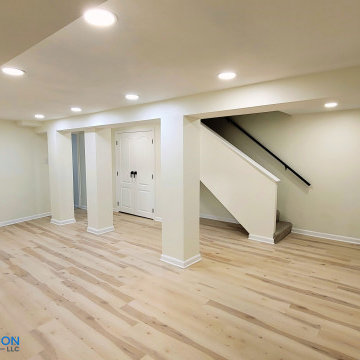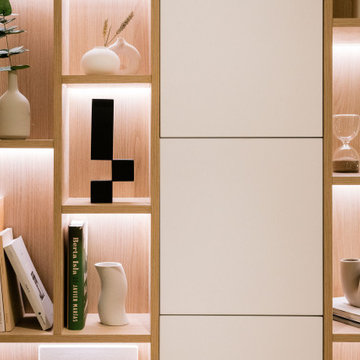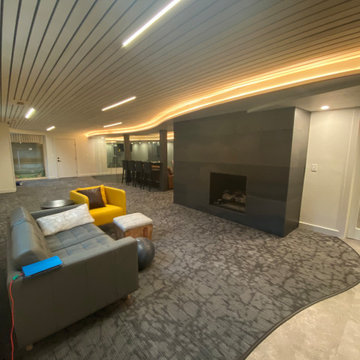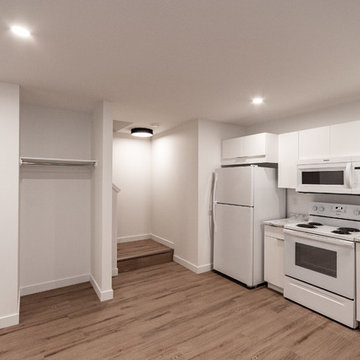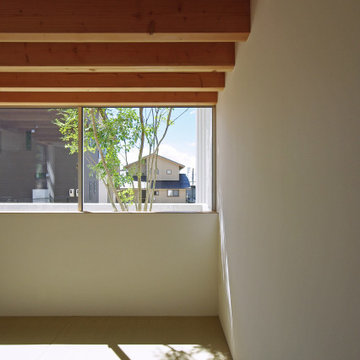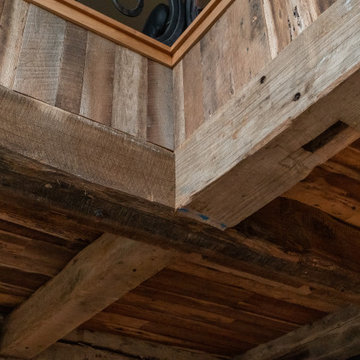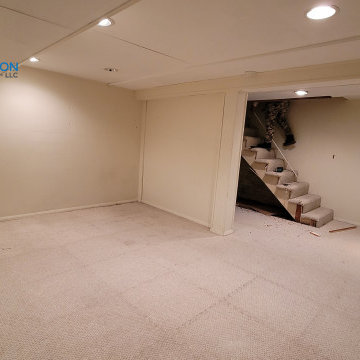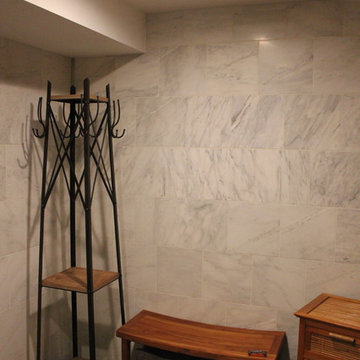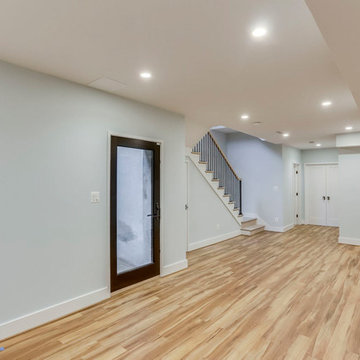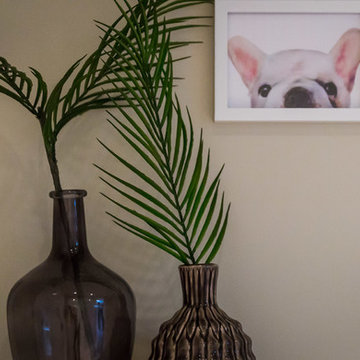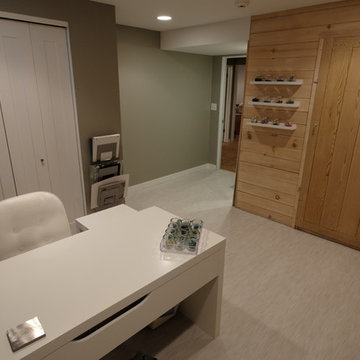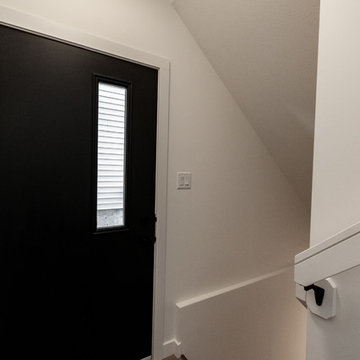Brauner Skandinavischer Keller Ideen und Design
Suche verfeinern:
Budget
Sortieren nach:Heute beliebt
81 – 100 von 140 Fotos
1 von 3
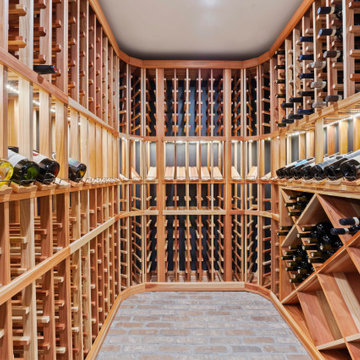
Remodeling an existing 1940s basement is a challenging! We started off with reframing and rough-in to open up the living space, to create a new wine cellar room, and bump-out for the new gas fireplace. The drywall was given a Level 5 smooth finish to provide a modern aesthetic. We then installed all the finishes from the brick fireplace and cellar floor, to the built-in cabinets and custom wine cellar racks. This project turned out amazing!
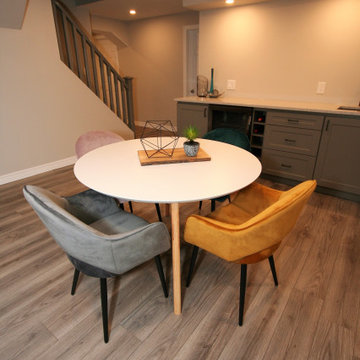
Modern Basement renovation with Scandinavian Elements featuring Wet Bar, Gym Nook, Ping Pong and Foosball Tables, Electric Fireplace Offset from TV with Bench, and Three-piece Bath
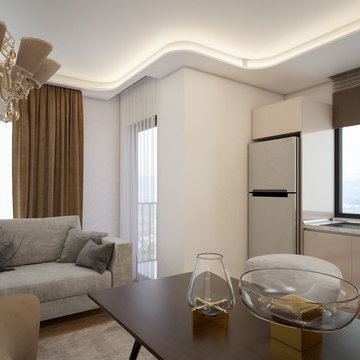
As Barel Architecture, we undertook all the processes of this project. The projects and their implementation are entirely our own.
Großes Skandinavisches Untergeschoss mit weißer Wandfarbe, Laminat und braunem Boden in Sonstige
Großes Skandinavisches Untergeschoss mit weißer Wandfarbe, Laminat und braunem Boden in Sonstige
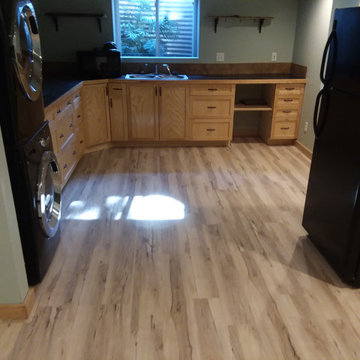
Waterproof Vinyl Plank
Großes Skandinavisches Souterrain mit grüner Wandfarbe, Vinylboden und beigem Boden in Denver
Großes Skandinavisches Souterrain mit grüner Wandfarbe, Vinylboden und beigem Boden in Denver
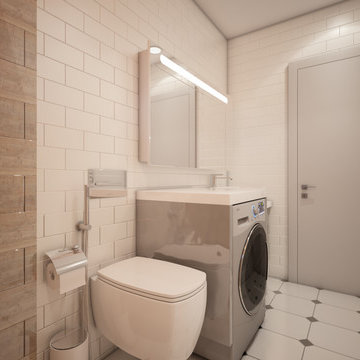
As Barel Architecture, we undertook all the processes of this project. The projects and their implementation are entirely our own.
Großes Nordisches Untergeschoss mit weißer Wandfarbe, Laminat und braunem Boden in Sonstige
Großes Nordisches Untergeschoss mit weißer Wandfarbe, Laminat und braunem Boden in Sonstige
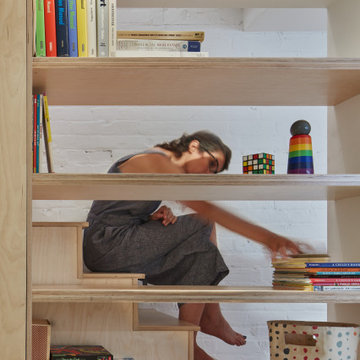
Design: Creative Union Network; Build: Flux Developments; Photography: Riley Snelling
Nordischer Keller in Toronto
Nordischer Keller in Toronto
Brauner Skandinavischer Keller Ideen und Design
5
