Brauner Wintergarten mit braunem Boden Ideen und Design
Suche verfeinern:
Budget
Sortieren nach:Heute beliebt
1 – 20 von 762 Fotos
1 von 3

Moderner Wintergarten mit braunem Holzboden, Glasdecke, braunem Boden, Gaskamin und Kaminumrandung aus Stein in Chicago
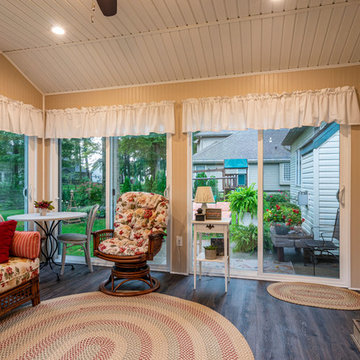
Cozy new space to enjoy the seasons
Mittelgroßer Wintergarten mit Vinylboden und braunem Boden in Sonstige
Mittelgroßer Wintergarten mit Vinylboden und braunem Boden in Sonstige

Großer Klassischer Wintergarten ohne Kamin mit hellem Holzboden, normaler Decke und braunem Boden in New York
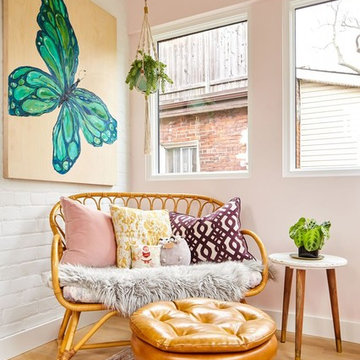
Nordischer Wintergarten ohne Kamin mit hellem Holzboden, normaler Decke und braunem Boden in Toronto

After discussing in depth our clients’ needs and desires for their screened porch area, the decision was made to build a full sunroom. This splendid room far exceeds the initial intent for the space, and they are thrilled.

Lisa Carroll
Mittelgroßer Country Wintergarten mit dunklem Holzboden, Kamin, Kaminumrandung aus Backstein, normaler Decke und braunem Boden in Atlanta
Mittelgroßer Country Wintergarten mit dunklem Holzboden, Kamin, Kaminumrandung aus Backstein, normaler Decke und braunem Boden in Atlanta
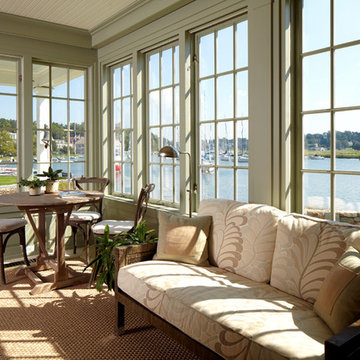
Phillip Ennis Photography
Großer Klassischer Wintergarten ohne Kamin mit normaler Decke und braunem Boden in New York
Großer Klassischer Wintergarten ohne Kamin mit normaler Decke und braunem Boden in New York

Geräumiger Rustikaler Wintergarten mit braunem Holzboden, Hängekamin, Kaminumrandung aus Beton und braunem Boden in Devon

A large four seasons room with a custom-crafted, vaulted round ceiling finished with wood paneling
Photo by Ashley Avila Photography
Großer Klassischer Wintergarten mit dunklem Holzboden, Kamin, Kaminumrandung aus Stein und braunem Boden in Grand Rapids
Großer Klassischer Wintergarten mit dunklem Holzboden, Kamin, Kaminumrandung aus Stein und braunem Boden in Grand Rapids

Photo By: Trent Bell
Moderner Wintergarten mit braunem Holzboden, Kamin, Kaminumrandung aus Stein, normaler Decke und braunem Boden in Boston
Moderner Wintergarten mit braunem Holzboden, Kamin, Kaminumrandung aus Stein, normaler Decke und braunem Boden in Boston

The walls of windows and the sloped ceiling provide dimension and architectural detail, maximizing the natural light and view.
The floor tile was installed in a herringbone pattern.
The painted tongue and groove wood ceiling keeps the open space light, airy, and bright in contract to the dark Tudor style of the existing. home.

AV Architects + Builders
Location: Great Falls, VA, US
A full kitchen renovation gave way to a much larger space and much wider possibilities for dining and entertaining. The use of multi-level countertops, as opposed to a more traditional center island, allow for a better use of space to seat a larger crowd. The mix of Baltic Blue, Red Dragon, and Jatoba Wood countertops contrast with the light colors used in the custom cabinetry. The clients insisted that they didn’t use a tub often, so we removed it entirely and made way for a more spacious shower in the master bathroom. In addition to the large shower centerpiece, we added in heated floors, river stone pebbles on the shower floor, and plenty of storage, mirrors, lighting, and speakers for music. The idea was to transform their morning bathroom routine into something special. The mudroom serves as an additional storage facility and acts as a gateway between the inside and outside of the home.
Our client’s family room never felt like a family room to begin with. Instead, it felt cluttered and left the home with no natural flow from one room to the next. We transformed the space into two separate spaces; a family lounge on the main level sitting adjacent to the kitchen, and a kids lounge upstairs for them to play and relax. This transformation not only creates a room for everyone, it completely opens up the home and makes it easier to move around from one room to the next. We used natural materials such as wood fire and stone to compliment the new look and feel of the family room.
Our clients were looking for a larger area to entertain family and guests that didn’t revolve around being in the family room or kitchen the entire evening. Our outdoor enclosed deck and fireplace design provides ample space for when they want to entertain guests in style. The beautiful fireplace centerpiece outside is the perfect summertime (and wintertime) amenity, perfect for both the adults and the kids.
Stacy Zarin Photography
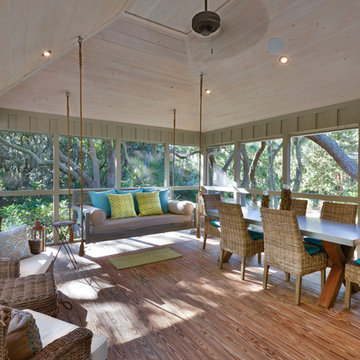
William Quarles
Mittelgroßer Maritimer Wintergarten ohne Kamin mit hellem Holzboden, normaler Decke und braunem Boden in Charleston
Mittelgroßer Maritimer Wintergarten ohne Kamin mit hellem Holzboden, normaler Decke und braunem Boden in Charleston
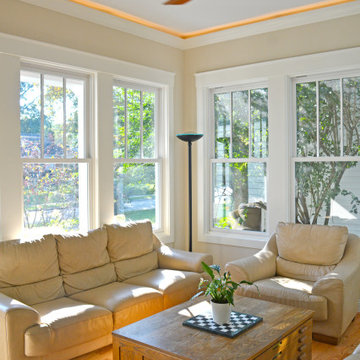
Klassischer Wintergarten mit braunem Holzboden und braunem Boden in Cincinnati

Picture Perfect House
Geräumiger Rustikaler Wintergarten mit Keramikboden, Kamin, Kaminumrandung aus Stein, normaler Decke und braunem Boden in Chicago
Geräumiger Rustikaler Wintergarten mit Keramikboden, Kamin, Kaminumrandung aus Stein, normaler Decke und braunem Boden in Chicago
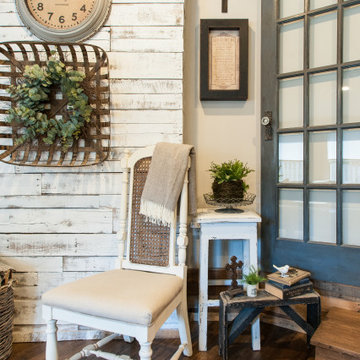
Mittelgroßer Landhaus Wintergarten mit braunem Holzboden und braunem Boden in Nashville
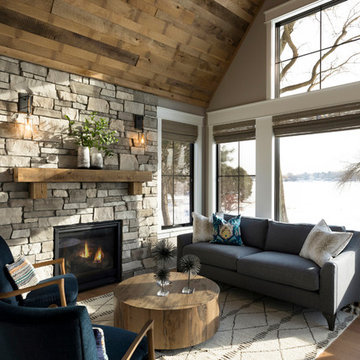
Sunroom with stone fireplace.
Klassischer Wintergarten mit braunem Holzboden, Kamin, Kaminumrandung aus Stein, normaler Decke und braunem Boden in Minneapolis
Klassischer Wintergarten mit braunem Holzboden, Kamin, Kaminumrandung aus Stein, normaler Decke und braunem Boden in Minneapolis

Sunroom vinyl plank (waterproof) flooring
Mittelgroßer Moderner Wintergarten ohne Kamin mit Vinylboden, normaler Decke und braunem Boden in Baltimore
Mittelgroßer Moderner Wintergarten ohne Kamin mit Vinylboden, normaler Decke und braunem Boden in Baltimore
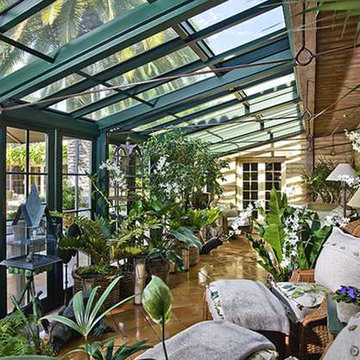
Mittelgroßer Wintergarten ohne Kamin mit Terrakottaboden, Oberlicht und braunem Boden in San Diego

Faith Photos by Gail
Uriger Wintergarten mit braunem Holzboden, Tunnelkamin, Kaminumrandung aus Stein und braunem Boden in Sonstige
Uriger Wintergarten mit braunem Holzboden, Tunnelkamin, Kaminumrandung aus Stein und braunem Boden in Sonstige
Brauner Wintergarten mit braunem Boden Ideen und Design
1