Bungalows mit Glasfassade Ideen und Design
Suche verfeinern:
Budget
Sortieren nach:Heute beliebt
1 – 10 von 10 Fotos
1 von 3
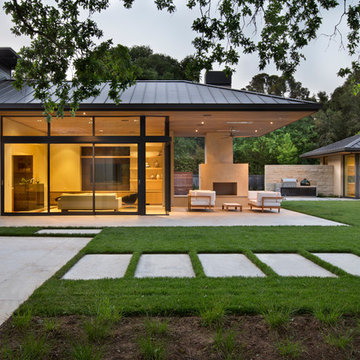
Photo Credit: Bernard Andre
Einstöckiges Modernes Bungalow mit Glasfassade, Walmdach und Blechdach in San Francisco
Einstöckiges Modernes Bungalow mit Glasfassade, Walmdach und Blechdach in San Francisco
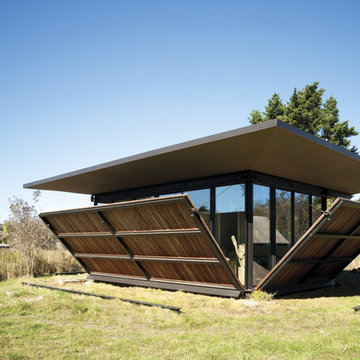
False Bay Writer's Cabin in San Juan Island, Washington by Olson Kundig Architects.
Photograph by Tim Bies.
Kleines, Einstöckiges Modernes Bungalow mit Glasfassade in Seattle
Kleines, Einstöckiges Modernes Bungalow mit Glasfassade in Seattle
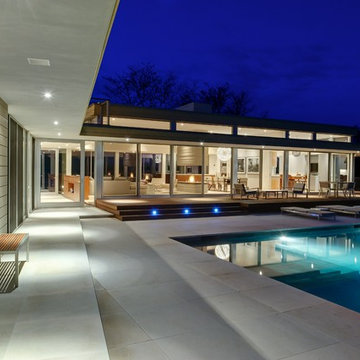
House By The Pond
The overall design of the house was a direct response to an array of environmental regulations, site constraints, solar orientation and specific programmatic requirements.
The strategy was to locate a two story volume that contained all of the bedrooms and baths, running north/south, along the western side of the site. An open, lofty, single story pavilion, separated by an interstitial space comprised of two large glass pivot doors, was located parallel to the street. This lower scale street front pavilion was conceived as a breezeway. It connects the light and activity of the yard and pool area to the south with the view and wildlife of the pond to the north.
The exterior materials consist of anodized aluminum doors, windows and trim, cedar and cement board siding. They were selected for their low maintenance, modest cost, long-term durability, and sustainable nature. These materials were carefully detailed and installed to support these parameters. Overhangs and sunshades limit the need for summer air conditioning while allowing solar heat gain in the winter.
Specific zoning, an efficient geothermal heating and cooling system, highly energy efficient glazing and an advanced building insulation system resulted in a structure that exceeded the requirements of the energy star rating system.
Photo Credit: Matthew Carbone and Frank Oudeman

The client for this home wanted a modern structure that was suitable for displaying her art-glass collection. Located in a recently developed community, almost every component of the exterior was subject to an array of neighborhood and city ordinances. These were all accommodated while maintaining modern sensibilities and detailing on the exterior, then transitioning to a more minimalist aesthetic on the interior. The one-story building comfortably spreads out on its large lot, embracing a front and back courtyard and allowing views through and from within the transparent center section to other parts of the home. A high volume screened porch, the floating fireplace, and an axial swimming pool provide dramatic moments to the otherwise casual layout of the home.
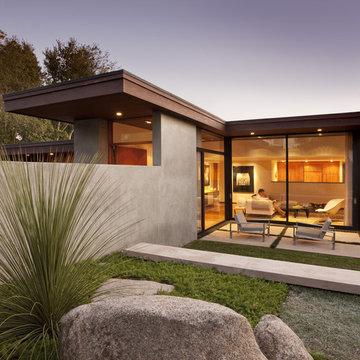
Architect: Brett Ettinger
Photo Credit: Jim Bartsch Photography
Award Winner: Master Design Award
Einstöckiges Modernes Bungalow mit Glasfassade in Santa Barbara
Einstöckiges Modernes Bungalow mit Glasfassade in Santa Barbara

This modern lake house is located in the foothills of the Blue Ridge Mountains. The residence overlooks a mountain lake with expansive mountain views beyond. The design ties the home to its surroundings and enhances the ability to experience both home and nature together. The entry level serves as the primary living space and is situated into three groupings; the Great Room, the Guest Suite and the Master Suite. A glass connector links the Master Suite, providing privacy and the opportunity for terrace and garden areas.
Won a 2013 AIANC Design Award. Featured in the Austrian magazine, More Than Design. Featured in Carolina Home and Garden, Summer 2015.
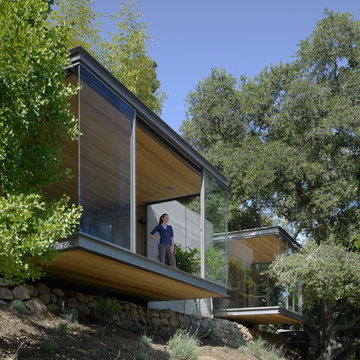
Tim Griffth
Kleines, Einstöckiges Modernes Bungalow mit Glasfassade und Flachdach in San Francisco
Kleines, Einstöckiges Modernes Bungalow mit Glasfassade und Flachdach in San Francisco
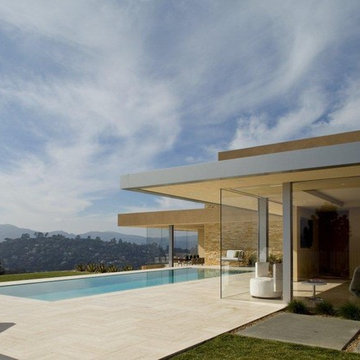
Garay Residence, Tiburon, California. Designed by Swatt Architects. Photos by Russell Abraham. Built by Jamba Construction.
Geräumiges, Einstöckiges Modernes Bungalow mit Glasfassade in San Francisco
Geräumiges, Einstöckiges Modernes Bungalow mit Glasfassade in San Francisco
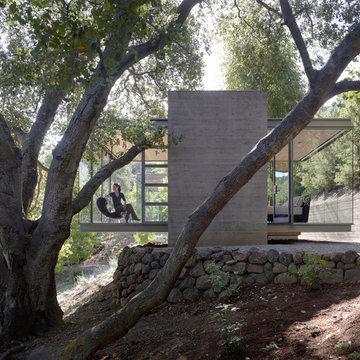
Tim Griffth
Kleines, Einstöckiges Modernes Bungalow mit Glasfassade und Flachdach in San Francisco
Kleines, Einstöckiges Modernes Bungalow mit Glasfassade und Flachdach in San Francisco
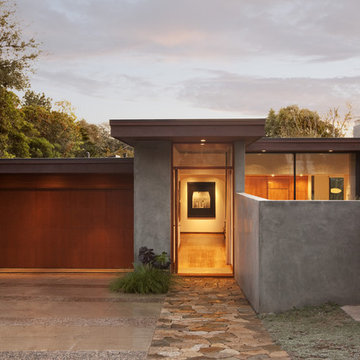
Architect: Brett Ettinger
Photo Credit: Jim Bartsch Photography
Award Winner: Master Design Award
Einstöckiges Modernes Bungalow mit Glasfassade in Santa Barbara
Einstöckiges Modernes Bungalow mit Glasfassade in Santa Barbara
Bungalows mit Glasfassade Ideen und Design
1