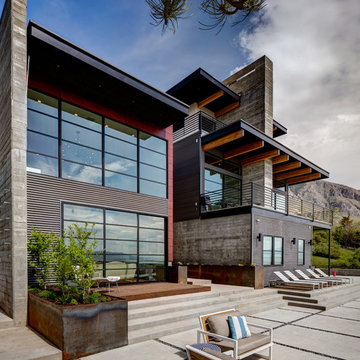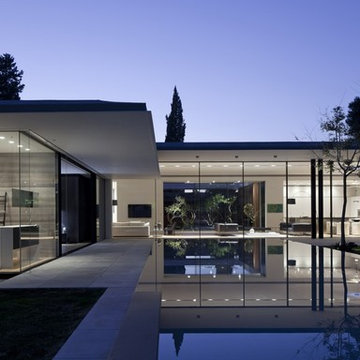Glasfassade Haus Ideen und Bilder
Suche verfeinern:
Budget
Sortieren nach:Heute beliebt
1 – 20 von 1.916 Fotos
1 von 4

Zweistöckiges, Mittelgroßes Klassisches Einfamilienhaus mit Glasfassade, weißer Fassadenfarbe und Flachdach in Orlando

Großes, Zweistöckiges Modernes Einfamilienhaus mit Glasfassade und Pultdach in Los Angeles
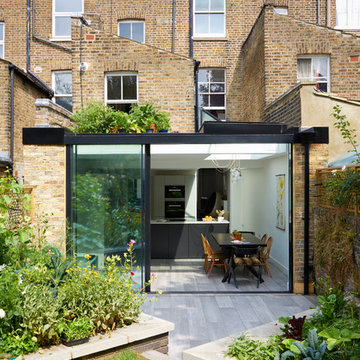
Photo Credit : Andy Beasley
Einstöckiges Modernes Haus mit Glasfassade in London
Einstöckiges Modernes Haus mit Glasfassade in London
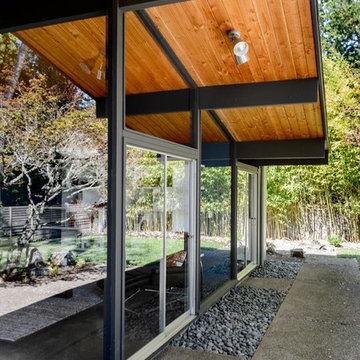
Paul Sivley Photography
Mittelgroßes, Einstöckiges Mid-Century Haus mit Glasfassade in Portland
Mittelgroßes, Einstöckiges Mid-Century Haus mit Glasfassade in Portland
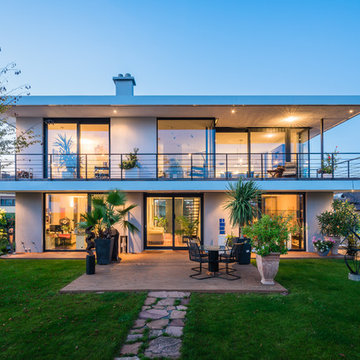
Kristof Lemp
Zweistöckiges, Mittelgroßes Modernes Haus mit Glasfassade, Flachdach und weißer Fassadenfarbe in Frankfurt am Main
Zweistöckiges, Mittelgroßes Modernes Haus mit Glasfassade, Flachdach und weißer Fassadenfarbe in Frankfurt am Main
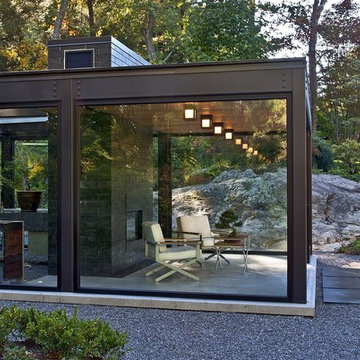
Modern glass house set in the landscape evokes a midcentury vibe. A modern gas fireplace divides the living area with a polished concrete floor from the greenhouse with a gravel floor. The frame is painted steel with aluminum sliding glass door. The front features a green roof with native grasses and the rear is covered with a glass roof.
Photo by: Gregg Shupe Photography

Central glass pavilion for cooking, dining, and gathering at Big Tree Camp. This southern façade is a composition of steel, glass and screened panels with galvanized metal and cypress wood cladding, lighter in nature and a distinct contrast to the north facing masonry façade. The window wall offers large pristine views of the south Texas landscape.
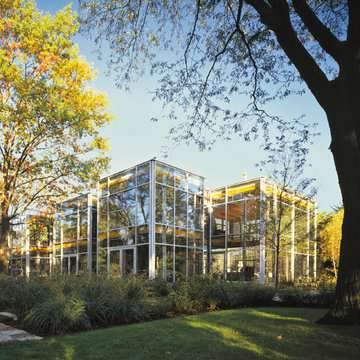
Photography-Hedrich Blessing
Glass House:
The design objective was to build a house for my wife and three kids, looking forward in terms of how people live today. To experiment with transparency and reflectivity, removing borders and edges from outside to inside the house, and to really depict “flowing and endless space”. To construct a house that is smart and efficient in terms of construction and energy, both in terms of the building and the user. To tell a story of how the house is built in terms of the constructability, structure and enclosure, with the nod to Japanese wood construction in the method in which the concrete beams support the steel beams; and in terms of how the entire house is enveloped in glass as if it was poured over the bones to make it skin tight. To engineer the house to be a smart house that not only looks modern, but acts modern; every aspect of user control is simplified to a digital touch button, whether lights, shades/blinds, HVAC, communication/audio/video, or security. To develop a planning module based on a 16 foot square room size and a 8 foot wide connector called an interstitial space for hallways, bathrooms, stairs and mechanical, which keeps the rooms pure and uncluttered. The base of the interstitial spaces also become skylights for the basement gallery.
This house is all about flexibility; the family room, was a nursery when the kids were infants, is a craft and media room now, and will be a family room when the time is right. Our rooms are all based on a 16’x16’ (4.8mx4.8m) module, so a bedroom, a kitchen, and a dining room are the same size and functions can easily change; only the furniture and the attitude needs to change.
The house is 5,500 SF (550 SM)of livable space, plus garage and basement gallery for a total of 8200 SF (820 SM). The mathematical grid of the house in the x, y and z axis also extends into the layout of the trees and hardscapes, all centered on a suburban one-acre lot.
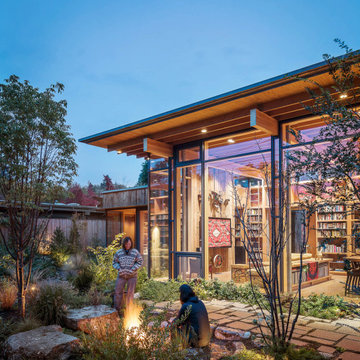
Back facade with full glass walls.
Einstöckiges Modernes Haus mit Glasfassade in Seattle
Einstöckiges Modernes Haus mit Glasfassade in Seattle
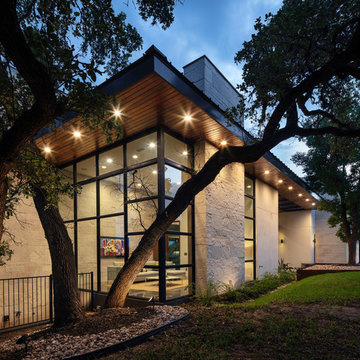
Zweistöckiges Modernes Einfamilienhaus mit Glasfassade, brauner Fassadenfarbe und Flachdach in Austin
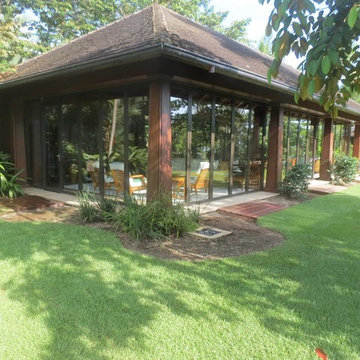
Durston Saylor
Großes, Einstöckiges Einfamilienhaus mit Glasfassade, Walmdach und Ziegeldach
Großes, Einstöckiges Einfamilienhaus mit Glasfassade, Walmdach und Ziegeldach
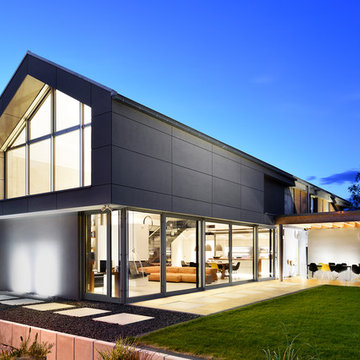
Wohnhaus mit großzügiger Glasfassade, offenem Wohnbereich mit Kamin und Bibliothek. Fließender Übergang zwischen Innen und Außenbereich und überdachte Terrasse.
Fotograf: Ralf Dieter Bischoff

We were honored to work with Caleb Mulvena and his team at Studio Mapos on the wood flooring and decking of this custom spec house where wood’s natural beauty is on full display. Through Studio Mapos’ disciplined design and the quality craftsmanship of Gentry Construction, our wide-plank oak floors have a truly inspiring canvas from which to shine.
Michael Moran/OTTP
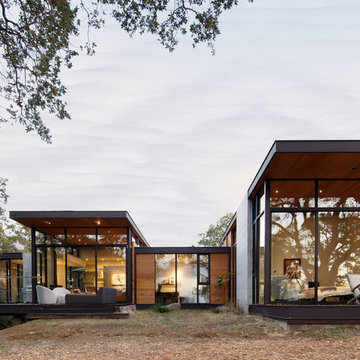
Set amongst a splendid display of forty-one oaks, the design for this family residence demanded an intimate knowledge and respectful acceptance of the trees as the indigenous inhabitants of the space. Crafted from this symbiotic relationship, the architecture found natural placement in the beautiful spaces between the forty-one, acknowledging their presence and pedagogy. Conceived as a series of interconnected pavilions, the home hovers slightly above the native grasslands as it settles down amongst the oaks. Broad overhanging flat plate roofs cantilever out, connecting indoor living space to the nature beyond. Large windows are strategically placed to capture views of particularly well-sculptured trees, and enhance the connection of the grove and the home to the valley surround.

Daytime view of home from side of cliff. This home has wonderful views of the Potomac River and the Chesapeake and Ohio Canal park.
Anice Hoachlander, Hoachlander Davis Photography LLC

Scott Frances
Großes, Einstöckiges Retro Einfamilienhaus mit Glasfassade, Flachdach und bunter Fassadenfarbe in Los Angeles
Großes, Einstöckiges Retro Einfamilienhaus mit Glasfassade, Flachdach und bunter Fassadenfarbe in Los Angeles

Beautiful Maxlight Glass Extension, With Glass beams, allowing in the maximum light and letting out the whole view of the garden. Bespoke, so the scale and size are up to you!
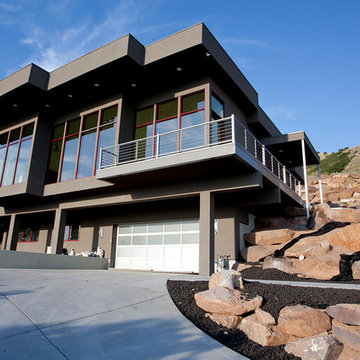
Kevin Kiernan
Mittelgroßes, Zweistöckiges Modernes Einfamilienhaus mit Glasfassade, brauner Fassadenfarbe und Flachdach in Salt Lake City
Mittelgroßes, Zweistöckiges Modernes Einfamilienhaus mit Glasfassade, brauner Fassadenfarbe und Flachdach in Salt Lake City
Glasfassade Haus Ideen und Bilder
1
