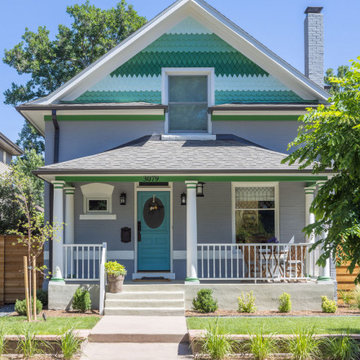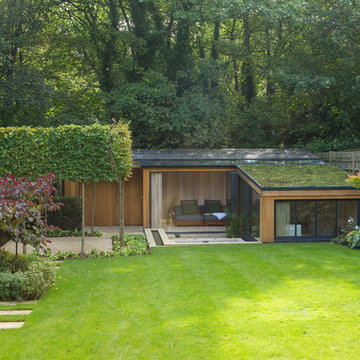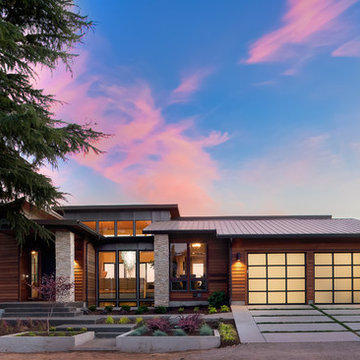Bungalows Ideen und Design
Suche verfeinern:
Budget
Sortieren nach:Heute beliebt
1 – 20 von 219 Fotos
1 von 2

The goal for this Point Loma home was to transform it from the adorable beach bungalow it already was by expanding its footprint and giving it distinctive Craftsman characteristics while achieving a comfortable, modern aesthetic inside that perfectly caters to the active young family who lives here. By extending and reconfiguring the front portion of the home, we were able to not only add significant square footage, but create much needed usable space for a home office and comfortable family living room that flows directly into a large, open plan kitchen and dining area. A custom built-in entertainment center accented with shiplap is the focal point for the living room and the light color of the walls are perfect with the natural light that floods the space, courtesy of strategically placed windows and skylights. The kitchen was redone to feel modern and accommodate the homeowners busy lifestyle and love of entertaining. Beautiful white kitchen cabinetry sets the stage for a large island that packs a pop of color in a gorgeous teal hue. A Sub-Zero classic side by side refrigerator and Jenn-Air cooktop, steam oven, and wall oven provide the power in this kitchen while a white subway tile backsplash in a sophisticated herringbone pattern, gold pulls and stunning pendant lighting add the perfect design details. Another great addition to this project is the use of space to create separate wine and coffee bars on either side of the doorway. A large wine refrigerator is offset by beautiful natural wood floating shelves to store wine glasses and house a healthy Bourbon collection. The coffee bar is the perfect first top in the morning with a coffee maker and floating shelves to store coffee and cups. Luxury Vinyl Plank (LVP) flooring was selected for use throughout the home, offering the warm feel of hardwood, with the benefits of being waterproof and nearly indestructible - two key factors with young kids!
For the exterior of the home, it was important to capture classic Craftsman elements including the post and rock detail, wood siding, eves, and trimming around windows and doors. We think the porch is one of the cutest in San Diego and the custom wood door truly ties the look and feel of this beautiful home together.

The client for this home wanted a modern structure that was suitable for displaying her art-glass collection. Located in a recently developed community, almost every component of the exterior was subject to an array of neighborhood and city ordinances. These were all accommodated while maintaining modern sensibilities and detailing on the exterior, then transitioning to a more minimalist aesthetic on the interior. The one-story building comfortably spreads out on its large lot, embracing a front and back courtyard and allowing views through and from within the transparent center section to other parts of the home. A high volume screened porch, the floating fireplace, and an axial swimming pool provide dramatic moments to the otherwise casual layout of the home.
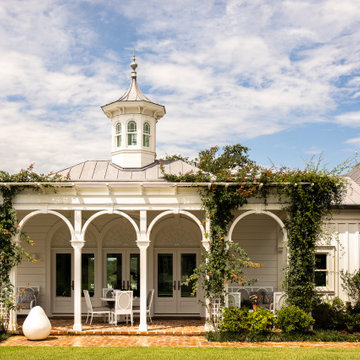
Geräumiges, Einstöckiges Klassisches Haus mit weißer Fassadenfarbe, Satteldach und grauem Dach in Houston

Einstöckiges, Mittelgroßes Uriges Haus mit grüner Fassadenfarbe und Satteldach in San Diego
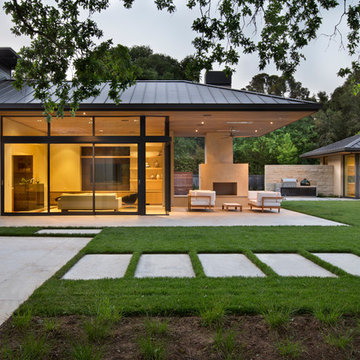
Photo Credit: Bernard Andre
Einstöckiges Modernes Bungalow mit Glasfassade, Walmdach und Blechdach in San Francisco
Einstöckiges Modernes Bungalow mit Glasfassade, Walmdach und Blechdach in San Francisco
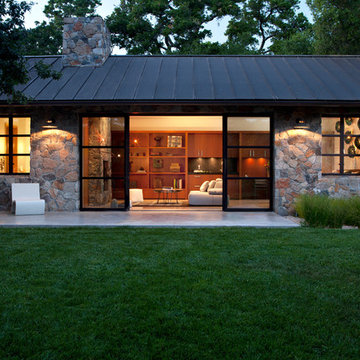
The Fieldstone Cottage is the culmination of collaboration between DM+A and our clients. Having a contractor as a client is a blessed thing. Here, some dreams come true. Here ideas and materials that couldn’t be incorporated in the much larger house were brought seamlessly together. The 640 square foot cottage stands only 25 feet from the bigger, more costly “Older Brother”, but stands alone in its own right. When our Clients commissioned DM+A for the project the direction was simple; make the cottage appear to be a companion to the main house, but be more frugal in the space and material used. The solution was to have one large living, working and sleeping area with a small, but elegant bathroom. The design imagery was about collision of materials and the form that emits from that collision. The furnishings and decorative lighting are the work of Caterina Spies-Reese of CSR Design. Mariko Reed Photography
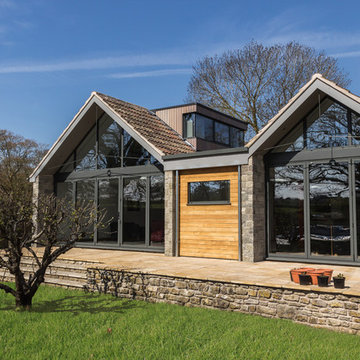
whiteBOX architects © 2013
Einstöckiges Modernes Bungalow mit Steinfassade und Satteldach in Sonstige
Einstöckiges Modernes Bungalow mit Steinfassade und Satteldach in Sonstige

Russelll Abraham
Einstöckiges, Großes Modernes Bungalow mit Mix-Fassade, gelber Fassadenfarbe und Flachdach in San Francisco
Einstöckiges, Großes Modernes Bungalow mit Mix-Fassade, gelber Fassadenfarbe und Flachdach in San Francisco

The covered entry stair leads to the outdoor living space under the flying roof. The building is all steel framed and clad for fire resistance. Sprinklers on the roof can be remotely activated to provide fire protection if needed.
Photo; Guy Allenby

Whangapoua Beach House on the Coromandel Peninsula
Einstöckiges Modernes Haus mit Flachdach in Auckland
Einstöckiges Modernes Haus mit Flachdach in Auckland

photos rr jones
Einstöckiges, Großes Modernes Bungalow mit Mix-Fassade, bunter Fassadenfarbe und Pultdach in San Francisco
Einstöckiges, Großes Modernes Bungalow mit Mix-Fassade, bunter Fassadenfarbe und Pultdach in San Francisco
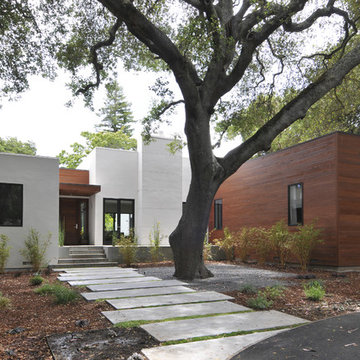
While we appreciate your love for our work, and interest in our projects, we are unable to answer every question about details in our photos. Please send us a private message if you are interested in our architectural services on your next project.

Zweistöckiges Rustikales Haus mit brauner Fassadenfarbe, Satteldach, Schindeldach und Schindeln in New York
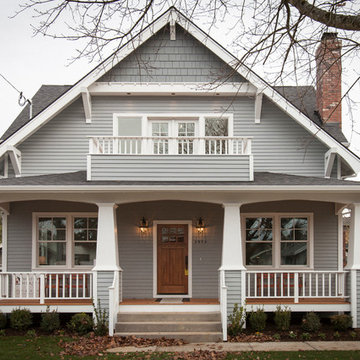
Zweistöckiges Uriges Bungalow mit grauer Fassadenfarbe, Satteldach und Schindeldach in Portland
Bungalows Ideen und Design
1

