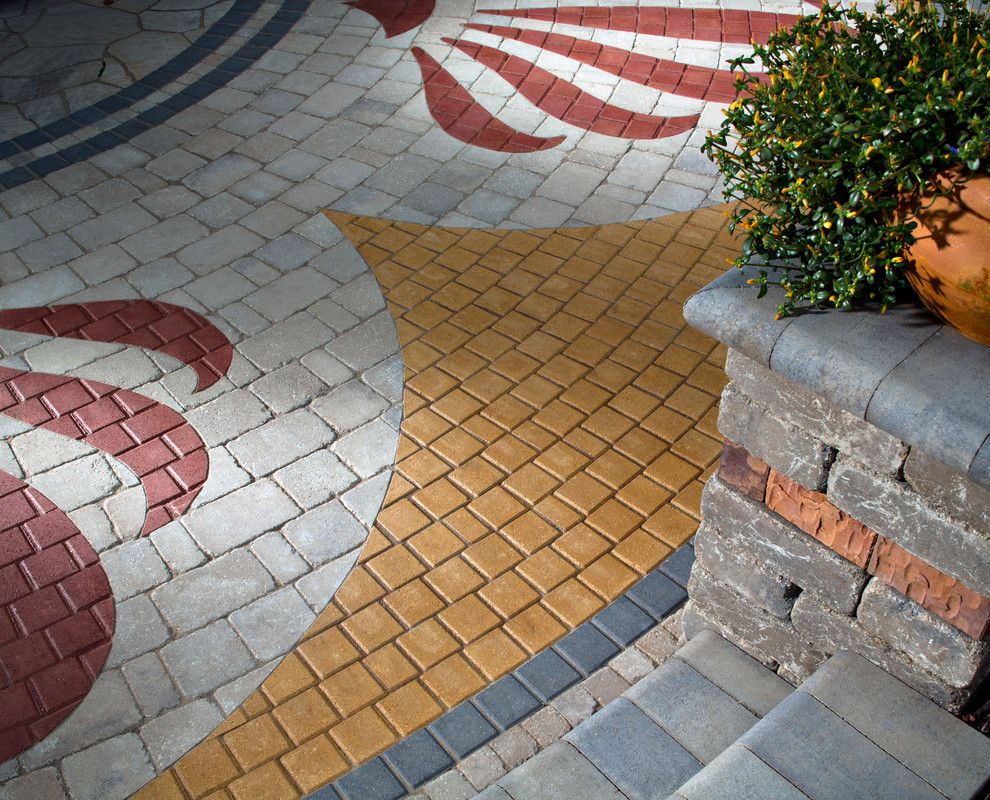
Carter Residence
HNA Hardscape Project Award Winner
Carter Residence
Council Bluffs, Iowa
Paver Designs, LLC
This project was built by Jim and Justin Hampton of Paver Designs LLC, a father and son company with no other employees. This multi-level patio/entertainment area is approximately 2,200 square feet. Pavers were placed over one inch of bedding sand and 9 in. of crushed, recycled concrete base.
Designs were laid out on the pavers, all cut individually, then filled in with red and gold pavers.
A sealer was the applied to the paver surface to enrich its colors. A polymeric joint sand stabilizer was used during the final compaction. A fireplace, wood boxes, and grill island were installed in lower patio area. The two level backyard patio is connected by sidewalks to a front courtyard.
