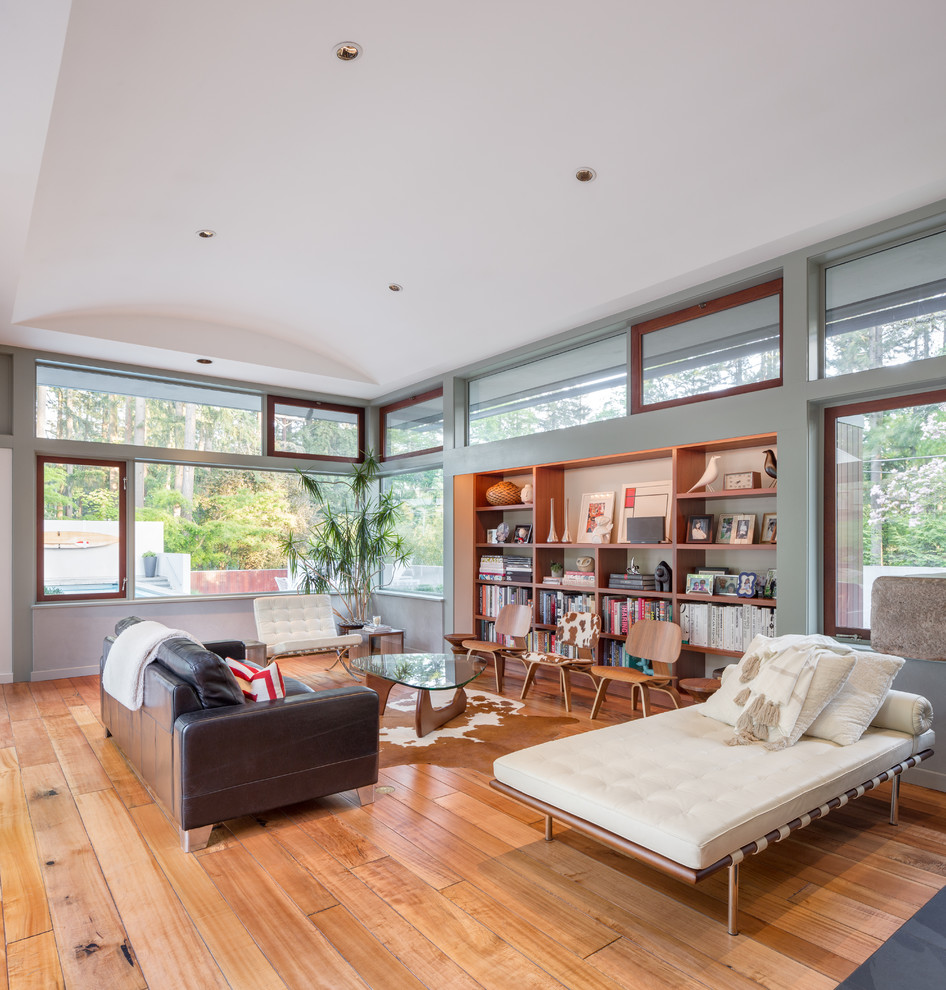
Cedar Mill House
This 3,500 SF house sits on 2.5 acres adjacent to a sensitive water-shed area.
The living and private functions are organized and separated into two structures with careful attention given to views, the introduction of natural light and cross ventilation. The exterior material are stucco walls, mahogany windows and trim and metal roof. The stucco covers 12” concrete & foam Rastra Blocks, selected for their high thermal and acoustical performance. There are radiant floors throughout.
Josh Partee AIAP, ASMP, LEED AP / Architectural Photographer

divan wide enough for two?