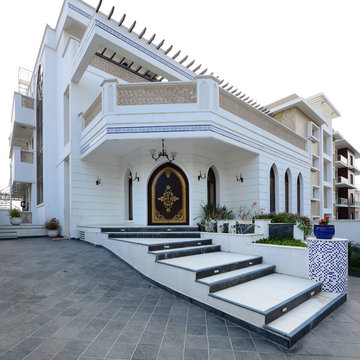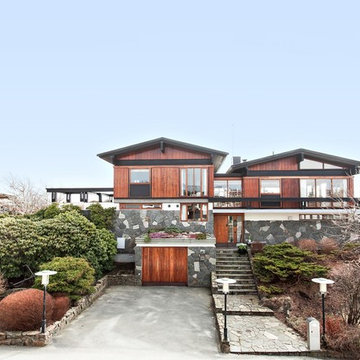Dreistöckige Asiatische Häuser Ideen und Design
Suche verfeinern:
Budget
Sortieren nach:Heute beliebt
1 – 20 von 137 Fotos
1 von 3
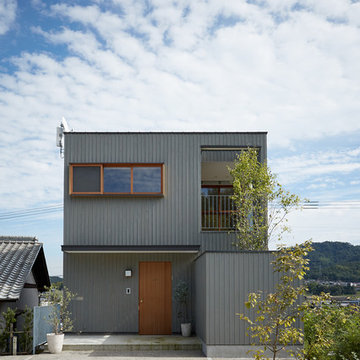
2階玄関と坪庭外壁
Mittelgroßes, Dreistöckiges Asiatisches Haus mit grauer Fassadenfarbe, Pultdach und Blechdach in Sonstige
Mittelgroßes, Dreistöckiges Asiatisches Haus mit grauer Fassadenfarbe, Pultdach und Blechdach in Sonstige
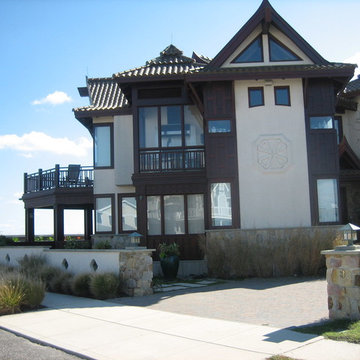
The exterior of this home is decidedly Thai. Having just returned from Bangkok, Thailand, Christopher Myers, was asked to conceptualize the entire landscape situated directly on the Atlantic Ocean in Stone Harbor, NJ.
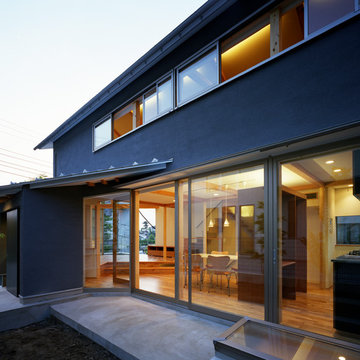
Mittelgroßes, Dreistöckiges Asiatisches Einfamilienhaus mit Putzfassade, schwarzer Fassadenfarbe, Satteldach und Blechdach in Tokio
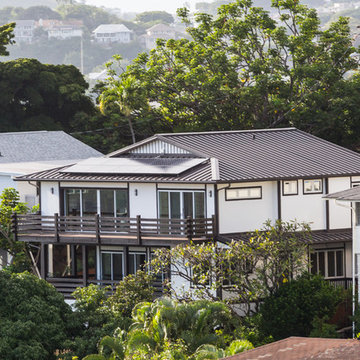
Bradbury Photography
Dreistöckiges Asiatisches Haus mit Putzfassade in Hawaii
Dreistöckiges Asiatisches Haus mit Putzfassade in Hawaii
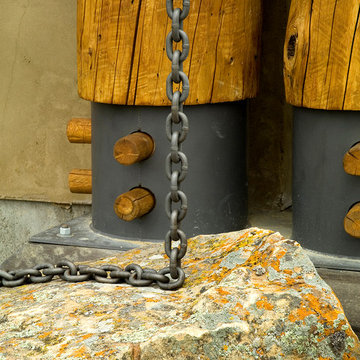
Detail photograph by Phil Bell. The photo depicts the decorative exterior log columns with wood plugs. The chain is a rain chain that is connected to the home's gutter system and the natural sandstone boulder acts as a splash block.
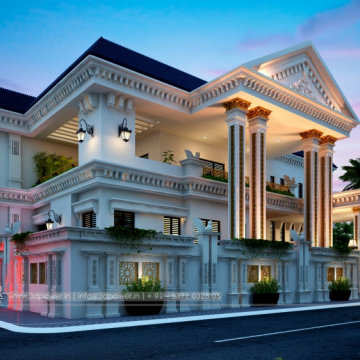
3d Power Presents Another Masterpeice For Our Audience, this Are Some Of Our Modern Bungalows Rendering, this Are Some Of Our Exterior Designs Of Bungalow That Looks Absolutely Beautiful, isn't It? Let Us Know What Do You Think Of This Elevation That We Have Designed For Our Clients.to Have A Look At More Of Our Work Visit Us On 3dpower.in Or Contact:+91 - 9372032805 / +91 - 9527382400 To Enquire If You Want To Design Any Project For You, We Provide Services Such As Architectural Visualization & 3d Walkthrough Animation Studio Having Expertise In 3d Photorealistic Renderings, 3d Architectural Animation, 3d Virtual Tour Walkthrough & Augmented Reality, 3d Interior Rendering & Designing
#bungalow-design,
#bungalow-designs,
#3d-elevation-design,
#bunglow-design,
#best-bungalow-design,
#best-bungalow-designs,
#bungalow-elevation-design,
#bungalow-elevation,
#interior-&-exterior-design-3d,

Dreistöckiges Asiatisches Einfamilienhaus mit grauer Fassadenfarbe und Flachdach in Kyoto
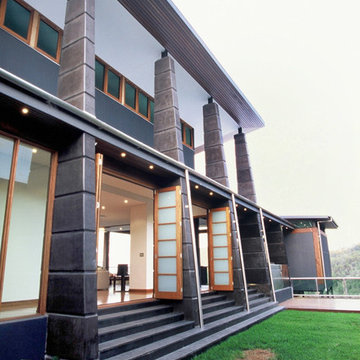
The home is essentially a concrete structure with large concrete columns with buttrice like shapes. This along with the tower and large concrete wall at the entry gives the home a castle like resemblance. Set high on the hill the home looks over the property as if it is a castle looking over it’s territory.
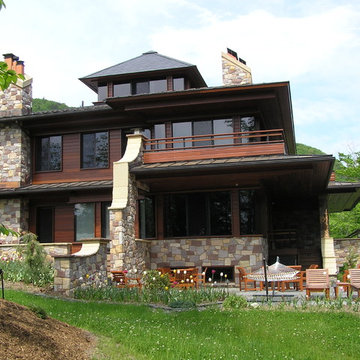
deck, patio, stone walls, wood siding,
Große, Dreistöckige Asiatische Holzfassade Haus mit brauner Fassadenfarbe und Walmdach in Burlington
Große, Dreistöckige Asiatische Holzfassade Haus mit brauner Fassadenfarbe und Walmdach in Burlington
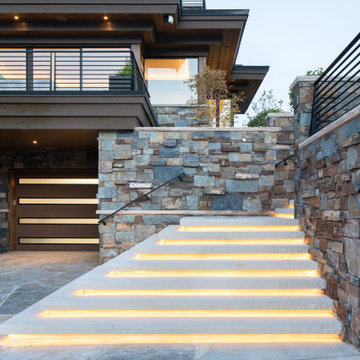
Geräumiges, Dreistöckiges Asiatisches Einfamilienhaus mit Mix-Fassade, brauner Fassadenfarbe, Flachdach, Misch-Dachdeckung und schwarzem Dach in Salt Lake City
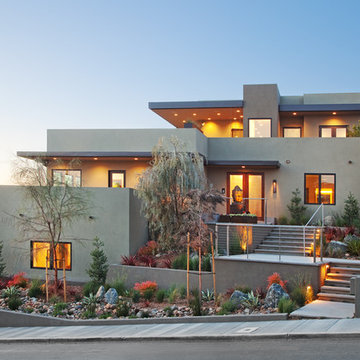
Pablo Mason
Großes, Dreistöckiges Asiatisches Einfamilienhaus mit Putzfassade, beiger Fassadenfarbe und Flachdach in San Diego
Großes, Dreistöckiges Asiatisches Einfamilienhaus mit Putzfassade, beiger Fassadenfarbe und Flachdach in San Diego
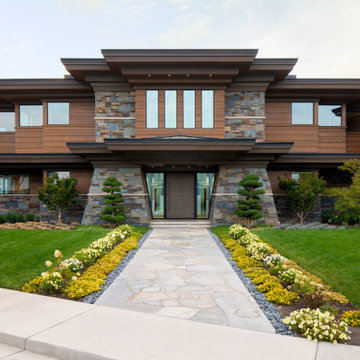
Geräumiges, Dreistöckiges Asiatisches Einfamilienhaus mit Mix-Fassade, brauner Fassadenfarbe, Flachdach, Misch-Dachdeckung und schwarzem Dach in Salt Lake City
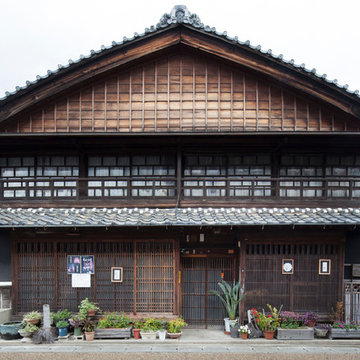
Photography:Shuya Sato
Dreistöckiges Asiatisches Haus mit Mix-Fassade, brauner Fassadenfarbe und Satteldach in Tokio Peripherie
Dreistöckiges Asiatisches Haus mit Mix-Fassade, brauner Fassadenfarbe und Satteldach in Tokio Peripherie
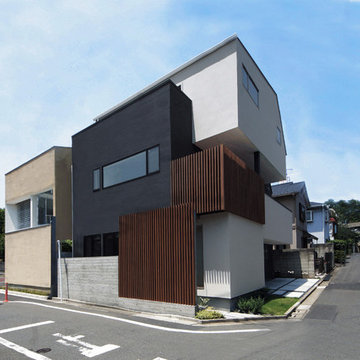
箱を積み重ねたようなシンプルモダンの外観
Mittelgroßes, Dreistöckiges Asiatisches Haus mit schwarzer Fassadenfarbe und Flachdach in Tokio
Mittelgroßes, Dreistöckiges Asiatisches Haus mit schwarzer Fassadenfarbe und Flachdach in Tokio
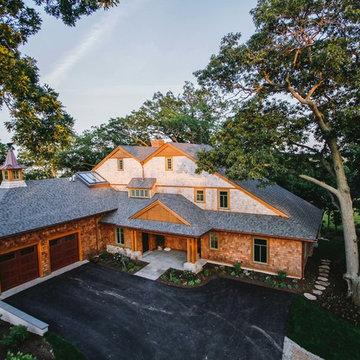
Dreistöckiges, Großes Asiatisches Haus mit gelber Fassadenfarbe, Satteldach und Schindeldach in Boston
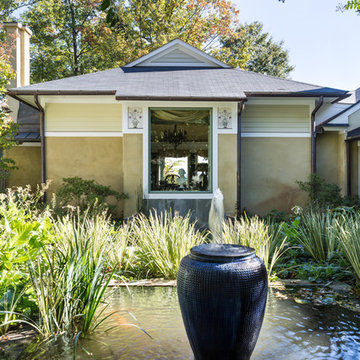
Dreistöckiges Asiatisches Haus mit Putzfassade und beiger Fassadenfarbe in Washington, D.C.
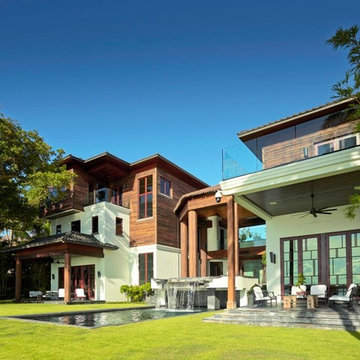
Geräumige, Dreistöckige Asiatische Holzfassade Haus mit weißer Fassadenfarbe in Miami
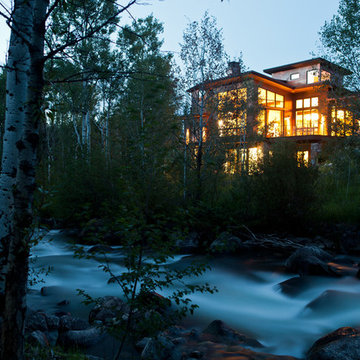
This Japanese inspired ranch home in Lake Creek is LEED® Gold certified.
Geräumiges, Dreistöckiges Asiatisches Haus mit Mix-Fassade, brauner Fassadenfarbe und Pultdach in Denver
Geräumiges, Dreistöckiges Asiatisches Haus mit Mix-Fassade, brauner Fassadenfarbe und Pultdach in Denver
Dreistöckige Asiatische Häuser Ideen und Design
1
