Dreistöckige Beige Häuser Ideen und Design
Suche verfeinern:
Budget
Sortieren nach:Heute beliebt
1 – 20 von 462 Fotos
1 von 3

When Ami McKay was asked by the owners of Park Place to design their new home, she found inspiration in both her own travels and the beautiful West Coast of Canada which she calls home. This circa-1912 Vancouver character home was torn down and rebuilt, and our fresh design plan allowed the owners dreams to come to life.
A closer look at Park Place reveals an artful fusion of diverse influences and inspirations, beautifully brought together in one home. Within the kitchen alone, notable elements include the French-bistro backsplash, the arched vent hood (including hidden, seamlessly integrated shelves on each side), an apron-front kitchen sink (a nod to English Country kitchens), and a saturated color palette—all balanced by white oak millwork. Floor to ceiling cabinetry ensures that it’s also easy to keep this beautiful space clutter-free, with room for everything: chargers, stationery and keys. These influences carry on throughout the home, translating into thoughtful touches: gentle arches, welcoming dark green millwork, patterned tile, and an elevated vintage clawfoot bathtub in the cozy primary bathroom.
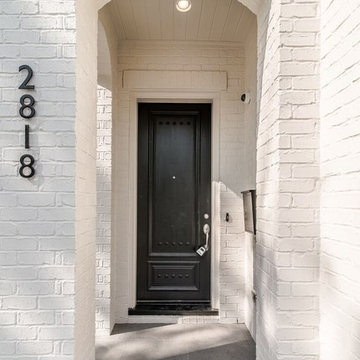
Mittelgroßes, Dreistöckiges Klassisches Einfamilienhaus mit Backsteinfassade, weißer Fassadenfarbe, Satteldach und Schindeldach in Houston
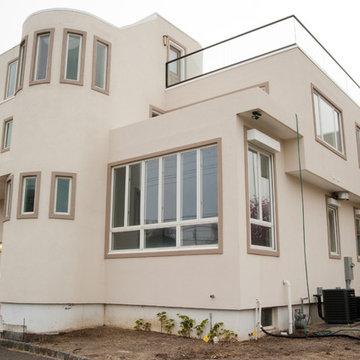
Mittelgroßes, Dreistöckiges Modernes Haus mit Putzfassade, beiger Fassadenfarbe und Flachdach in New York

Renovation of an existing mews house, transforming it from a poorly planned out and finished property to a highly desirable residence that creates wellbeing for its occupants.
Wellstudio demolished the existing bedrooms on the first floor of the property to create a spacious new open plan kitchen living dining area which enables residents to relax together and connect.
Wellstudio inserted two new windows between the garage and the corridor on the ground floor and increased the glazed area of the garage door, opening up the space to bring in more natural light and thus allowing the garage to be used for a multitude of functions.
Wellstudio replanned the rest of the house to optimise the space, adding two new compact bathrooms and a utility room into the layout.

Californian Bungalow brick and render facade with balcony, bay window, verandah, and pedestrian gate.
Dreistöckiges Rustikales Einfamilienhaus mit Backsteinfassade, Satteldach und Ziegeldach in Melbourne
Dreistöckiges Rustikales Einfamilienhaus mit Backsteinfassade, Satteldach und Ziegeldach in Melbourne
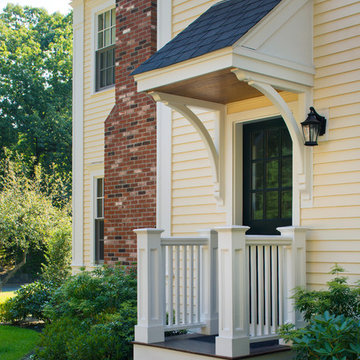
Photograph - Warren Jagger
Großes, Dreistöckiges Klassisches Haus mit gelber Fassadenfarbe, Satteldach und Schindeldach in Boston
Großes, Dreistöckiges Klassisches Haus mit gelber Fassadenfarbe, Satteldach und Schindeldach in Boston

See Interior photos and furnishings at Mountain Log Homes & Interiors
Große, Dreistöckige Urige Holzfassade Haus mit brauner Fassadenfarbe in Denver
Große, Dreistöckige Urige Holzfassade Haus mit brauner Fassadenfarbe in Denver

Lake Keowee estate home with steel doors and windows, large outdoor living with kitchen, chimney pots, legacy home situated on 5 lots on beautiful Lake Keowee in SC

Trent Bell Photography
Geräumiges, Dreistöckiges Modernes Einfamilienhaus mit beiger Fassadenfarbe und Flachdach in Las Vegas
Geräumiges, Dreistöckiges Modernes Einfamilienhaus mit beiger Fassadenfarbe und Flachdach in Las Vegas

The exterior of a blue-painted Craftsman-style home with tan trimmings and a stone garden fountain.
Dreistöckiges Uriges Haus mit blauer Fassadenfarbe in Seattle
Dreistöckiges Uriges Haus mit blauer Fassadenfarbe in Seattle

Lower angle view highlighting the pitch of this Western Red Cedar perfection shingle roof we recently installed on this expansive and intricate New Canaan, CT residence. This installation involved numerous dormers, valleys and protrusions, and over 8,000 square feet of copper chromated arsenate-treated cedar.

This custom hillside home takes advantage of the terrain in order to provide sweeping views of the local Silver Lake neighborhood. A stepped sectional design provides balconies and outdoor space at every level.

Charles E. Roberts House (Burnham & Root, 1885; Wright remodel, 1896)
A majestic Queen Anne with Wright’s hand evidenced in the extensive decorative woodwork.
Courtesy of Frank Lloyd Wright Trust. Photographer James Caulfield.
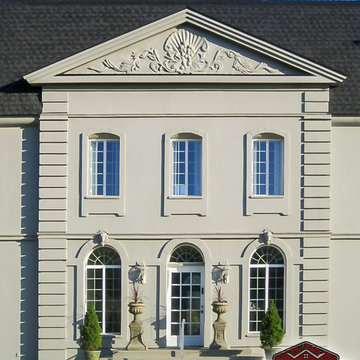
Center Main Entry
Mazor
Geräumiges, Dreistöckiges Mediterranes Haus mit Putzfassade und beiger Fassadenfarbe in Sonstige
Geräumiges, Dreistöckiges Mediterranes Haus mit Putzfassade und beiger Fassadenfarbe in Sonstige
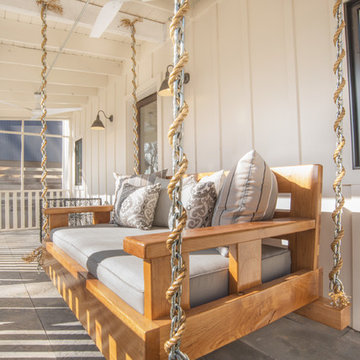
Joe Wittkop Photography
Dreistöckiges Modernes Haus mit Faserzement-Fassade und weißer Fassadenfarbe in Sonstige
Dreistöckiges Modernes Haus mit Faserzement-Fassade und weißer Fassadenfarbe in Sonstige
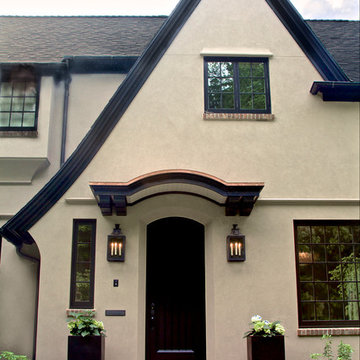
Cella Architecture - Erich Karp, AIA
Laurelhurst
Portland, OR
Großes, Dreistöckiges Klassisches Einfamilienhaus mit Putzfassade, beiger Fassadenfarbe, Satteldach und Schindeldach in Portland
Großes, Dreistöckiges Klassisches Einfamilienhaus mit Putzfassade, beiger Fassadenfarbe, Satteldach und Schindeldach in Portland
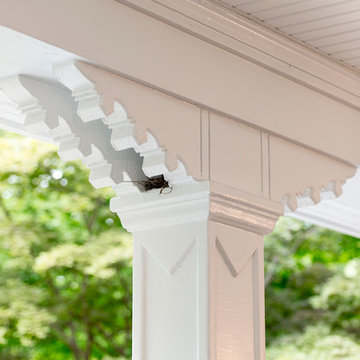
Jaime Alverez
http://www.jaimephoto.com
Geräumiges, Dreistöckiges Klassisches Einfamilienhaus mit Putzfassade und grauer Fassadenfarbe in Philadelphia
Geräumiges, Dreistöckiges Klassisches Einfamilienhaus mit Putzfassade und grauer Fassadenfarbe in Philadelphia
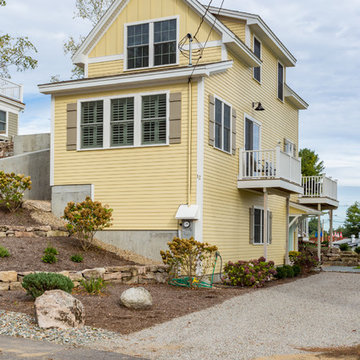
Großes, Dreistöckiges Klassisches Haus mit Vinylfassade, gelber Fassadenfarbe und Mansardendach in Boston

Exterior of a Pioneer Log Home of BC
Mittelgroße, Dreistöckige Rustikale Holzfassade Haus mit brauner Fassadenfarbe, Satteldach und Blechdach in Edinburgh
Mittelgroße, Dreistöckige Rustikale Holzfassade Haus mit brauner Fassadenfarbe, Satteldach und Blechdach in Edinburgh

Mittelgroße, Dreistöckige Rustikale Holzfassade Haus mit brauner Fassadenfarbe, Mansardendach und Schindeldach in Sonstige
Dreistöckige Beige Häuser Ideen und Design
1