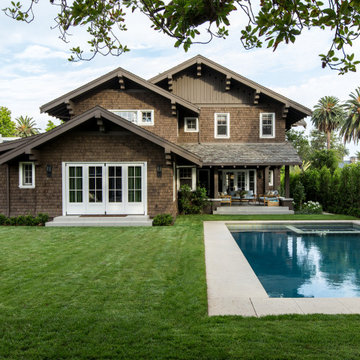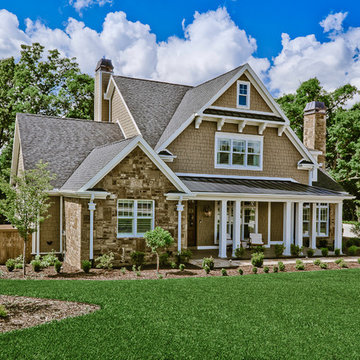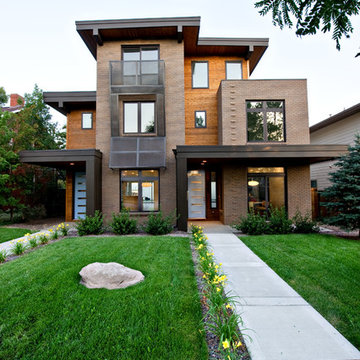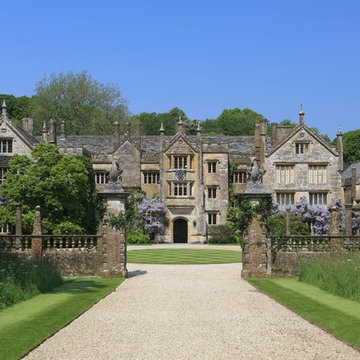Dreistöckige Grüne Häuser Ideen und Design
Suche verfeinern:
Budget
Sortieren nach:Heute beliebt
121 – 140 von 14.154 Fotos
1 von 3

Pleasant Heights is a newly constructed home that sits atop a large bluff in Chatham overlooking Pleasant Bay, the largest salt water estuary on Cape Cod.
-
Two classic shingle style gambrel roofs run perpendicular to the main body of the house and flank an entry porch with two stout, robust columns. A hip-roofed dormer—with an arch-top center window and two tiny side windows—highlights the center above the porch and caps off the orderly but not too formal entry area. A third gambrel defines the garage that is set off to one side. A continuous flared roof overhang brings down the scale and helps shade the first-floor windows. Sinuous lines created by arches and brackets balance the linear geometry of the main mass of the house and are playful and fun. A broad back porch provides a covered transition from house to landscape and frames sweeping views.
-
Inside, a grand entry hall with a curved stair and balcony above sets up entry to a sequence of spaces that stretch out parallel to the shoreline. Living, dining, kitchen, breakfast nook, study, screened-in porch, all bedrooms and some bathrooms take in the spectacular bay view. A rustic brick and stone fireplace warms the living room and recalls the finely detailed chimney that anchors the west end of the house outside.
-
PSD Scope Of Work: Architecture, Landscape Architecture, Construction |
Living Space: 6,883ft² |
Photography: Brian Vanden Brink |
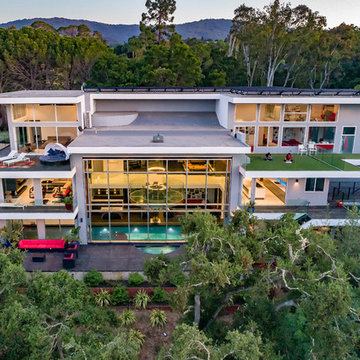
The award-winning exterior of the modern estate in the Los Altos Hills showing the glass cantilevered dining area as the centerpiece, the expansive balconies with glass railings set in the middle of nature

Geräumiges, Dreistöckiges Modernes Haus mit Faserzement-Fassade, grauer Fassadenfarbe und Flachdach in München
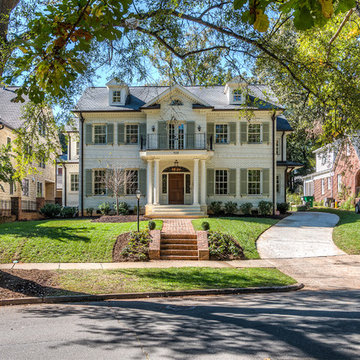
Mittelgroßes, Dreistöckiges Klassisches Einfamilienhaus mit Backsteinfassade, weißer Fassadenfarbe, Walmdach und Schindeldach in Charlotte
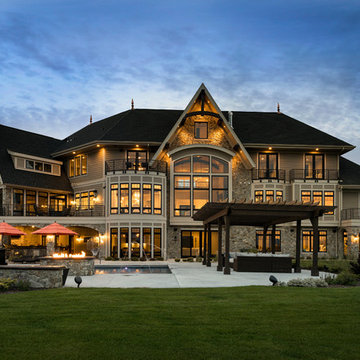
This show stopping sprawling estate home features steep pitch gable and hip roofs. The mix of exterior materials include stone, stucco, shakes, and Hardie board. This home design incorporates outdoor living and entertaining for all ages including an out door kitchen, lounge area, deck, pool, fire tables and more! Black windows adds interest with the stunning contrast. The signature copper finials on several roof peaks finish this design off with a classic style. Photo by Spacecrafting
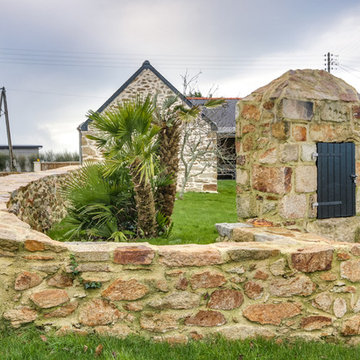
Geräumiges, Dreistöckiges Country Einfamilienhaus mit Steinfassade, weißer Fassadenfarbe, Satteldach und Misch-Dachdeckung in Brest

The exterior of a blue-painted Craftsman-style home with tan trimmings and a stone garden fountain.
Dreistöckiges Uriges Haus mit blauer Fassadenfarbe in Seattle
Dreistöckiges Uriges Haus mit blauer Fassadenfarbe in Seattle
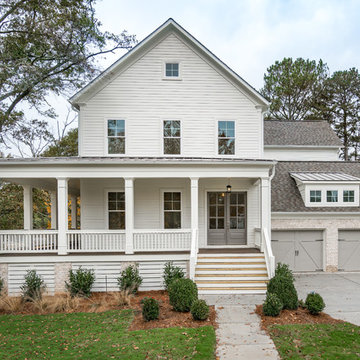
Single peak roof and double door entry with a front wrap around porch brings modern and comfort together into one house.
Großes, Dreistöckiges Modernes Einfamilienhaus mit weißer Fassadenfarbe, Walmdach und Schindeldach in Atlanta
Großes, Dreistöckiges Modernes Einfamilienhaus mit weißer Fassadenfarbe, Walmdach und Schindeldach in Atlanta
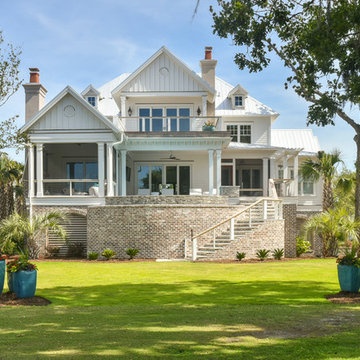
View of the rear of the home.
Tripp Smith
Großes, Dreistöckiges Klassisches Einfamilienhaus mit Backsteinfassade, weißer Fassadenfarbe, Walmdach und Blechdach in Charleston
Großes, Dreistöckiges Klassisches Einfamilienhaus mit Backsteinfassade, weißer Fassadenfarbe, Walmdach und Blechdach in Charleston
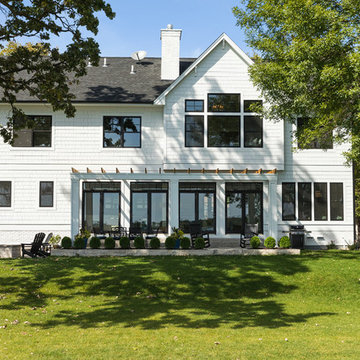
From the lake, this farmhouse is stunning. With Artic White Hardie Board, Black Marvin Windows, a cedar pergola and subtle landscaping, it fits the walkout lot perfectly.
Photo by Spacecrafting
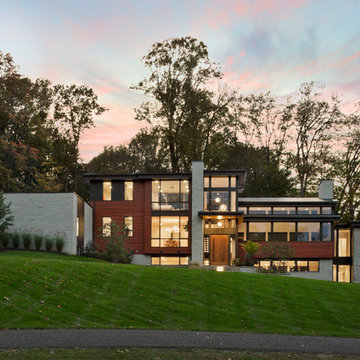
Photo: Scott Pease
Großes, Dreistöckiges Modernes Haus mit bunter Fassadenfarbe und Flachdach in Cleveland
Großes, Dreistöckiges Modernes Haus mit bunter Fassadenfarbe und Flachdach in Cleveland
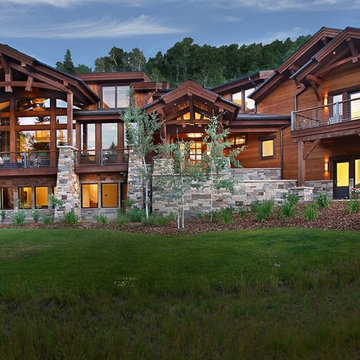
Ski in / ski out Mountain Modern Home.
Photography by Jim Fairchild
Große, Dreistöckige Rustikale Holzfassade Haus mit brauner Fassadenfarbe und Satteldach in Salt Lake City
Große, Dreistöckige Rustikale Holzfassade Haus mit brauner Fassadenfarbe und Satteldach in Salt Lake City
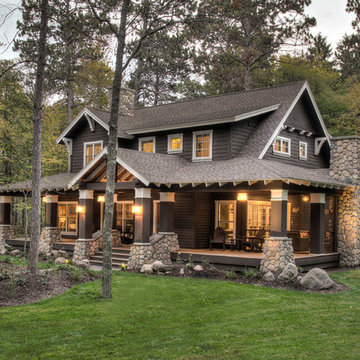
Roadside Exterior
Dreistöckige Rustikale Holzfassade Haus mit brauner Fassadenfarbe in Minneapolis
Dreistöckige Rustikale Holzfassade Haus mit brauner Fassadenfarbe in Minneapolis
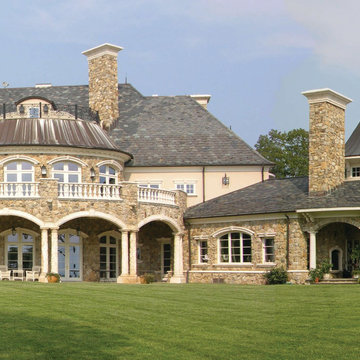
Geräumiges, Dreistöckiges Klassisches Haus mit Steinfassade, beiger Fassadenfarbe und Halbwalmdach in New York
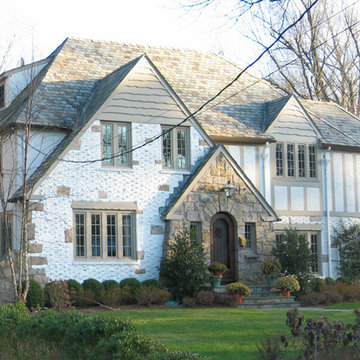
Dreistöckiges, Großes Klassisches Einfamilienhaus mit weißer Fassadenfarbe, Walmdach, Mix-Fassade und Schindeldach in New York
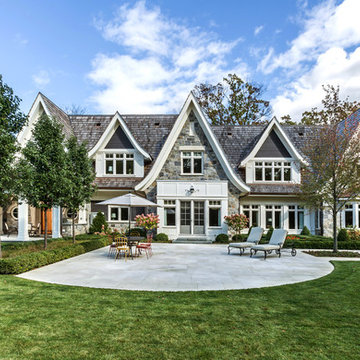
With an expansive backyard for the client's children, this house will be a timeless residence for the family for generations to come.
Großes, Dreistöckiges Einfamilienhaus mit Steinfassade, grauer Fassadenfarbe, Satteldach und Misch-Dachdeckung in Milwaukee
Großes, Dreistöckiges Einfamilienhaus mit Steinfassade, grauer Fassadenfarbe, Satteldach und Misch-Dachdeckung in Milwaukee
Dreistöckige Grüne Häuser Ideen und Design
7
