Komfortabele Dreistöckige Häuser Ideen und Design
Suche verfeinern:
Budget
Sortieren nach:Heute beliebt
1 – 20 von 4.582 Fotos
1 von 3

Interior Designer: Allard & Roberts, Architect: Retro + Fit Design, Builder: Osada Construction, Photographer: Shonie Kuykendall
Mittelgroßes, Dreistöckiges Rustikales Haus mit Faserzement-Fassade, grauer Fassadenfarbe und Satteldach in Sonstige
Mittelgroßes, Dreistöckiges Rustikales Haus mit Faserzement-Fassade, grauer Fassadenfarbe und Satteldach in Sonstige

This custom hillside home takes advantage of the terrain in order to provide sweeping views of the local Silver Lake neighborhood. A stepped sectional design provides balconies and outdoor space at every level.

Mittelgroßes, Dreistöckiges Rustikales Einfamilienhaus mit Vinylfassade, blauer Fassadenfarbe, Satteldach und Schindeldach in Portland

Builder: Boone Construction
Photographer: M-Buck Studio
This lakefront farmhouse skillfully fits four bedrooms and three and a half bathrooms in this carefully planned open plan. The symmetrical front façade sets the tone by contrasting the earthy textures of shake and stone with a collection of crisp white trim that run throughout the home. Wrapping around the rear of this cottage is an expansive covered porch designed for entertaining and enjoying shaded Summer breezes. A pair of sliding doors allow the interior entertaining spaces to open up on the covered porch for a seamless indoor to outdoor transition.
The openness of this compact plan still manages to provide plenty of storage in the form of a separate butlers pantry off from the kitchen, and a lakeside mudroom. The living room is centrally located and connects the master quite to the home’s common spaces. The master suite is given spectacular vistas on three sides with direct access to the rear patio and features two separate closets and a private spa style bath to create a luxurious master suite. Upstairs, you will find three additional bedrooms, one of which a private bath. The other two bedrooms share a bath that thoughtfully provides privacy between the shower and vanity.
![W. J. FORBES HOUSE c.1900 | N SPRING ST [reno].](https://st.hzcdn.com/fimgs/pictures/exteriors/w-j-forbes-house-c-1900-n-spring-st-reno-omega-construction-and-design-inc-img~c3811f520b8f6c77_8401-1-236d110-w360-h360-b0-p0.jpg)
Geräumiges, Dreistöckiges Klassisches Haus mit blauer Fassadenfarbe, Satteldach und Schindeldach in Sonstige

Exterior, Brooklyn brownstone
Rosie McCobb Photography
Dreistöckiges Klassisches Reihenhaus mit Steinfassade, weißer Fassadenfarbe, Flachdach, Misch-Dachdeckung und schwarzem Dach in New York
Dreistöckiges Klassisches Reihenhaus mit Steinfassade, weißer Fassadenfarbe, Flachdach, Misch-Dachdeckung und schwarzem Dach in New York
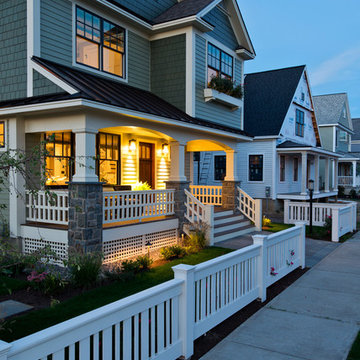
Randall Perry Photography, Mandy Springs Nursery
Dreistöckiges Haus mit Mix-Fassade und grüner Fassadenfarbe in New York
Dreistöckiges Haus mit Mix-Fassade und grüner Fassadenfarbe in New York
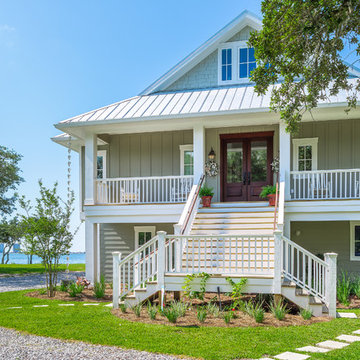
Greg Reigler
Mittelgroßes, Dreistöckiges Maritimes Haus mit Vinylfassade und grüner Fassadenfarbe in Atlanta
Mittelgroßes, Dreistöckiges Maritimes Haus mit Vinylfassade und grüner Fassadenfarbe in Atlanta
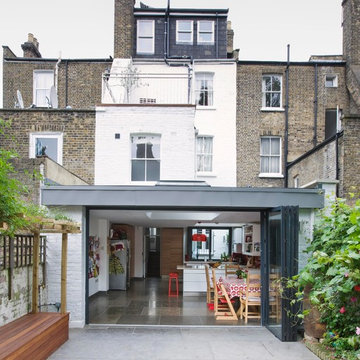
Dreistöckiges Modernes Haus mit Backsteinfassade und weißer Fassadenfarbe in London
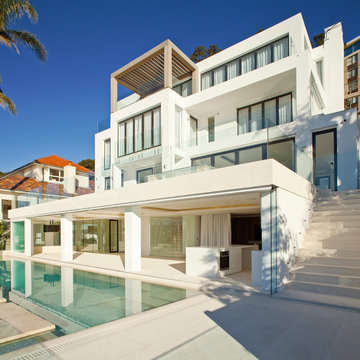
Rumpus room, entertaining area, infinity pool, travertine made grates and pool tile slabs, all imported from Europe made to measure.
Dreistöckiges, Großes Mediterranes Haus mit weißer Fassadenfarbe und Flachdach in Sydney
Dreistöckiges, Großes Mediterranes Haus mit weißer Fassadenfarbe und Flachdach in Sydney

Photos copyright 2012 Scripps Network, LLC. Used with permission, all rights reserved.
Mittelgroßes, Dreistöckiges Landhausstil Einfamilienhaus mit Steinfassade, weißer Fassadenfarbe, Satteldach und Blechdach in Atlanta
Mittelgroßes, Dreistöckiges Landhausstil Einfamilienhaus mit Steinfassade, weißer Fassadenfarbe, Satteldach und Blechdach in Atlanta
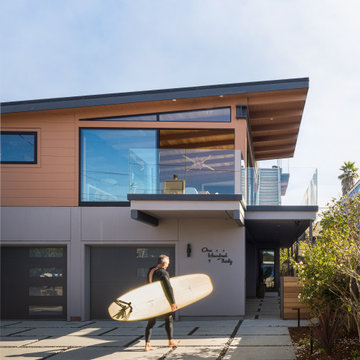
Mittelgroßes, Dreistöckiges Maritimes Einfamilienhaus mit grauer Fassadenfarbe in San Francisco

Mittelgroßes, Dreistöckiges Uriges Einfamilienhaus mit Faserzement-Fassade, grauer Fassadenfarbe, Walmdach und Schindeldach in Boise

Fotograf: Thomas Drexel
Mittelgroßes, Dreistöckiges Nordisches Haus mit beiger Fassadenfarbe, Pultdach, Ziegeldach und Verschalung in Sonstige
Mittelgroßes, Dreistöckiges Nordisches Haus mit beiger Fassadenfarbe, Pultdach, Ziegeldach und Verschalung in Sonstige
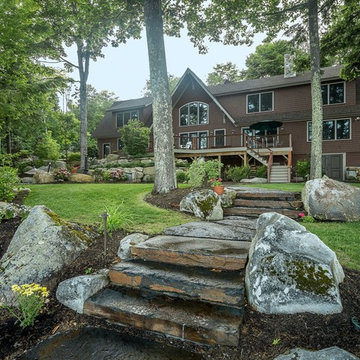
Mittelgroße, Dreistöckige Landhausstil Holzfassade Haus mit brauner Fassadenfarbe und Satteldach in Burlington

A wrap around porch that frames out a beautiful Cherry Blossom tree.
Großes, Dreistöckiges Klassisches Einfamilienhaus mit Mix-Fassade, grauer Fassadenfarbe, Satteldach, Schindeldach, blauem Dach und Schindeln in Toronto
Großes, Dreistöckiges Klassisches Einfamilienhaus mit Mix-Fassade, grauer Fassadenfarbe, Satteldach, Schindeldach, blauem Dach und Schindeln in Toronto
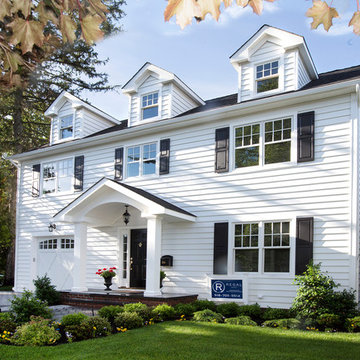
Photos: Richard Law Digital
Mittelgroßes, Dreistöckiges Klassisches Einfamilienhaus mit Vinylfassade, weißer Fassadenfarbe, Satteldach und Schindeldach in New York
Mittelgroßes, Dreistöckiges Klassisches Einfamilienhaus mit Vinylfassade, weißer Fassadenfarbe, Satteldach und Schindeldach in New York
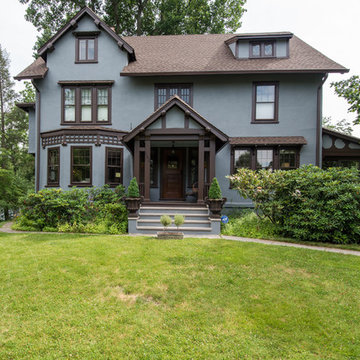
Mittelgroßes, Dreistöckiges Klassisches Haus mit Putzfassade, blauer Fassadenfarbe und Satteldach in Atlanta
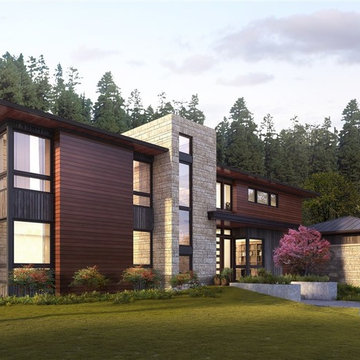
Großes, Dreistöckiges Modernes Haus mit Mix-Fassade und Walmdach in Seattle

Architect: Michelle Penn, AIA This barn home is modeled after an existing Nebraska barn in Lancaster County. Heating is by passive solar design, supplemented by a geothermal radiant floor system. Cooling uses a whole house fan and a passive air flow system. The passive system is created with the cupola, windows, transoms and passive venting for cooling, rather than a forced air system. Because fresh water is not available from a well nor county water, water will be provided by rainwater harvesting. The water will be collected from a gutter system, go into a series of nine holding tanks and then go through a water filtration system to provide drinking water for the home. A greywater system will then recycle water from the sinks and showers to be reused in the toilets. Low-flow fixtures will be used throughout the home to conserve water.
Photo Credits: Jackson Studios
Komfortabele Dreistöckige Häuser Ideen und Design
1