Dreistöckige Häuser mit blauer Fassadenfarbe Ideen und Design
Suche verfeinern:
Budget
Sortieren nach:Heute beliebt
81 – 100 von 2.927 Fotos
1 von 3
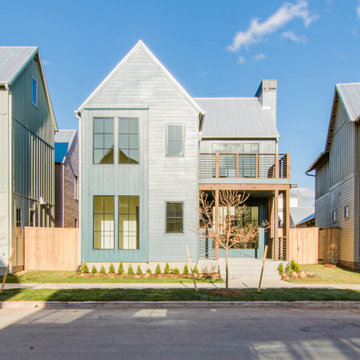
Built on a unique shaped lot our Wheeler Home hosts a large courtyard and a primary suite on the main level. At 2,400 sq ft, 3 bedrooms, and 2.5 baths the floor plan includes; open concept living, dining, and kitchen, a small office off the front of the home, a detached two car garage, and lots of indoor-outdoor space for a small city lot. This plan also includes a third floor bonus room that could be finished at a later date. We worked within the Developer and Neighborhood Specifications. The plans are now a part of the Wheeler District Portfolio in Downtown OKC.

Custom dark blue A-frame cabin with second flood balcony.
Großes, Dreistöckiges Rustikales Einfamilienhaus mit Mix-Fassade, blauer Fassadenfarbe, Satteldach, Schindeldach, blauem Dach und Wandpaneelen in Sonstige
Großes, Dreistöckiges Rustikales Einfamilienhaus mit Mix-Fassade, blauer Fassadenfarbe, Satteldach, Schindeldach, blauem Dach und Wandpaneelen in Sonstige
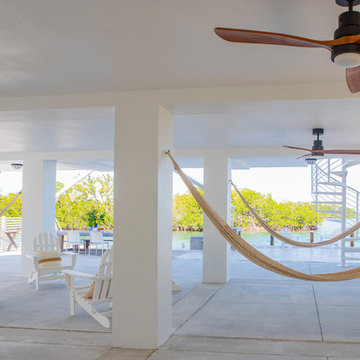
A "Happy Home" was our goal when designing this vacation home in Key Largo for a Delaware family. Lots of whites and blues accentuated by other primary colors such as orange and yellow.
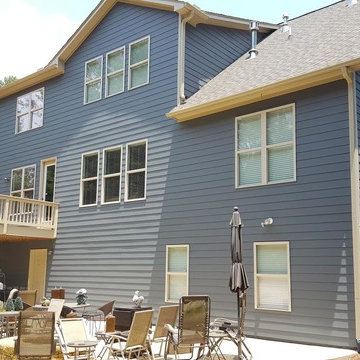
Großes, Dreistöckiges Klassisches Haus mit Satteldach, Vinylfassade und blauer Fassadenfarbe in Atlanta
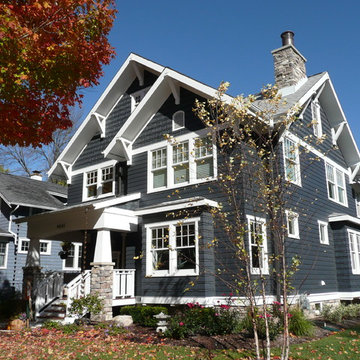
Located on a tight corner lot, the design of this addition left one wall standing and built a new home around it. The home fits wonderfully into a neighborhood full of mature trees and front porches. We placed generous porches on both the front and back of the house to maximize the owners' use of the lot. There's even a balcony off of the master bedroom with planters for herbs and flowers. The kitchen, though compact, is a chef's dream. There are also windows placed behind the upper cabinets to create a backlighting effect during the day and bring more natural light into the space. Here's what the owner had to say about the project:
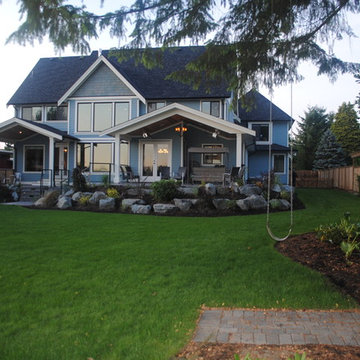
Großes, Dreistöckiges Uriges Haus mit Mix-Fassade, blauer Fassadenfarbe und Satteldach in Vancouver
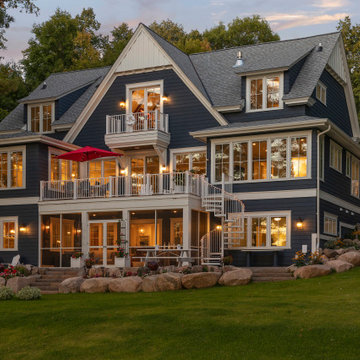
This expansive lake home sits on a beautiful lot with south western exposure. Hale Navy and White Dove are a stunning combination with all of the surrounding greenery. Marvin Windows were used throughout the home.

Großes, Dreistöckiges Klassisches Einfamilienhaus mit Vinylfassade, blauer Fassadenfarbe, Schmetterlingsdach, Ziegeldach, braunem Dach und Verschalung in Chicago
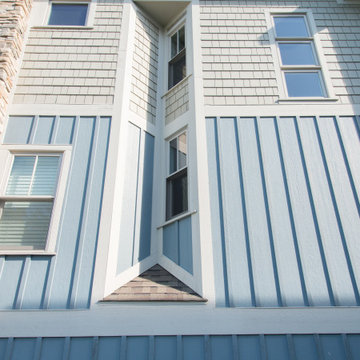
This is a unique way to get more lighting into a stairway. Attention to detail is a must for a project like this.
Mittelgroßes, Dreistöckiges Maritimes Haus mit blauer Fassadenfarbe und Schindeldach in Chicago
Mittelgroßes, Dreistöckiges Maritimes Haus mit blauer Fassadenfarbe und Schindeldach in Chicago
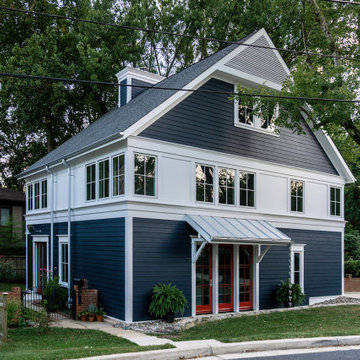
One of 100 houses built by the Federal Government in the early days of World War II to house workers at the Navy’s David Taylor Model Basin, this small single-story residence was completely renovated inside and out and expanded by a new second story addition and attic level.
Interior Photography: Katherine Ma, Studio by MAK
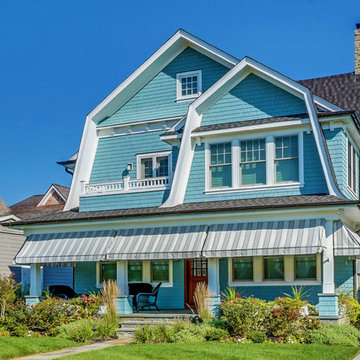
Motion City Media
Dreistöckiges Maritimes Einfamilienhaus mit blauer Fassadenfarbe und Mansardendach in New York
Dreistöckiges Maritimes Einfamilienhaus mit blauer Fassadenfarbe und Mansardendach in New York
![W. J. FORBES HOUSE c.1900 | N SPRING ST [reno].](https://st.hzcdn.com/fimgs/pictures/exteriors/w-j-forbes-house-c-1900-n-spring-st-reno-omega-construction-and-design-inc-img~67e1ee010ad04bf7_2348-1-2da2401-w360-h360-b0-p0.jpg)
Greg Riegler
Geräumiges, Dreistöckiges Klassisches Haus mit blauer Fassadenfarbe, Satteldach und Schindeldach in Sonstige
Geräumiges, Dreistöckiges Klassisches Haus mit blauer Fassadenfarbe, Satteldach und Schindeldach in Sonstige
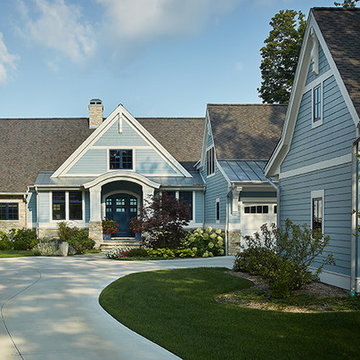
Builder: Segard Builders
Photographer: Ashley Avila Photography
Symmetry and traditional sensibilities drive this homes stately style. Flanking garages compliment a grand entrance and frame a roundabout style motor court. On axis, and centered on the homes roofline is a traditional A-frame dormer. The walkout rear elevation is covered by a paired column gallery that is connected to the main levels living, dining, and master bedroom. Inside, the foyer is centrally located, and flanked to the right by a grand staircase. To the left of the foyer is the homes private master suite featuring a roomy study, expansive dressing room, and bedroom. The dining room is surrounded on three sides by large windows and a pair of French doors open onto a separate outdoor grill space. The kitchen island, with seating for seven, is strategically placed on axis to the living room fireplace and the dining room table. Taking a trip down the grand staircase reveals the lower level living room, which serves as an entertainment space between the private bedrooms to the left and separate guest bedroom suite to the right. Rounding out this plans key features is the attached garage, which has its own separate staircase connecting it to the lower level as well as the bonus room above.
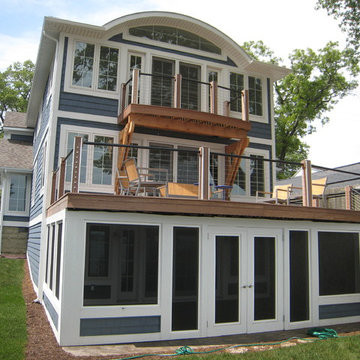
Artisan Craft Homes
Mittelgroßes, Dreistöckiges Maritimes Einfamilienhaus mit Vinylfassade, blauer Fassadenfarbe, Walmdach und Misch-Dachdeckung in Grand Rapids
Mittelgroßes, Dreistöckiges Maritimes Einfamilienhaus mit Vinylfassade, blauer Fassadenfarbe, Walmdach und Misch-Dachdeckung in Grand Rapids
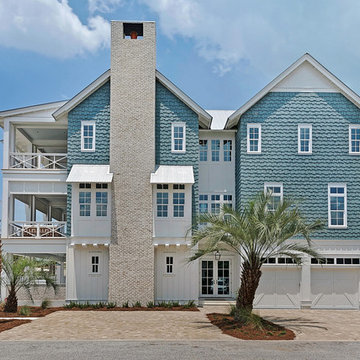
Geräumiges, Dreistöckiges Maritimes Haus mit blauer Fassadenfarbe, Satteldach und Blechdach in Miami
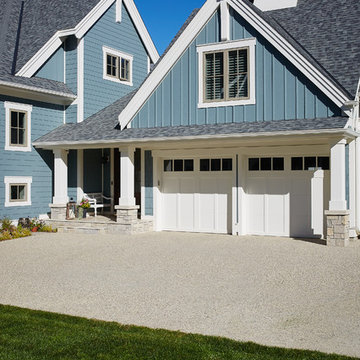
Designed with an open floor plan and layered outdoor spaces, the Onaway is a perfect cottage for narrow lakefront lots. The exterior features elements from both the Shingle and Craftsman architectural movements, creating a warm cottage feel. An open main level skillfully disguises this narrow home by using furniture arrangements and low built-ins to define each spaces’ perimeter. Every room has a view to each other as well as a view of the lake. The cottage feel of this home’s exterior is carried inside with a neutral, crisp white, and blue nautical themed palette. The kitchen features natural wood cabinetry and a long island capped by a pub height table with chairs. Above the garage, and separate from the main house, is a series of spaces for plenty of guests to spend the night. The symmetrical bunk room features custom staircases to the top bunks with drawers built in. The best views of the lakefront are found on the master bedrooms private deck, to the rear of the main house. The open floor plan continues downstairs with two large gathering spaces opening up to an outdoor covered patio complete with custom grill pit.
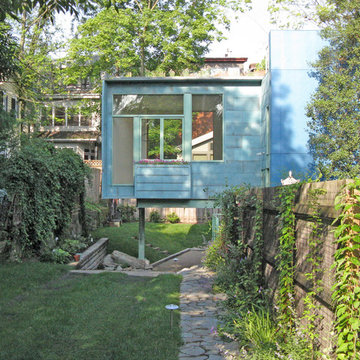
Eric Fisher
Mittelgroßes, Dreistöckiges Retro Haus mit Metallfassade, blauer Fassadenfarbe und Flachdach in Sonstige
Mittelgroßes, Dreistöckiges Retro Haus mit Metallfassade, blauer Fassadenfarbe und Flachdach in Sonstige
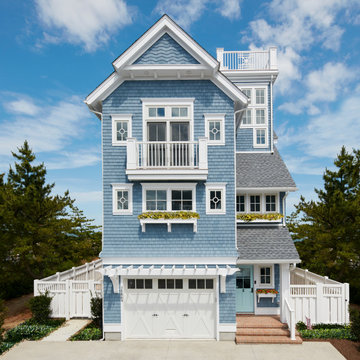
Großes, Dreistöckiges Maritimes Haus mit blauer Fassadenfarbe, Walmdach und Schindeldach in Sonstige
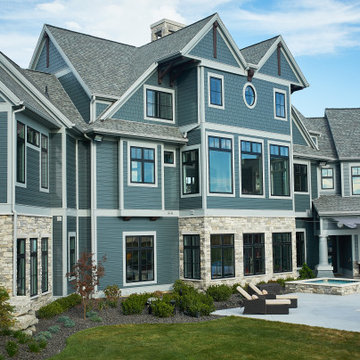
Geräumiges, Dreistöckiges Klassisches Einfamilienhaus mit Faserzement-Fassade, blauer Fassadenfarbe, Satteldach und Blechdach in Grand Rapids
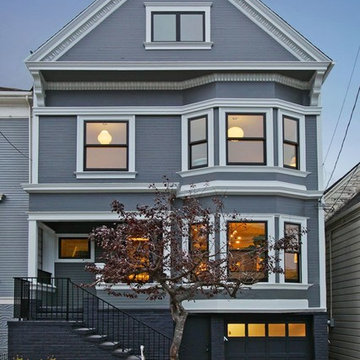
Front of house with smart blue grey color scheme, all new Marvin double hung inserts.
Großes, Dreistöckiges Klassisches Haus mit blauer Fassadenfarbe, Satteldach und Schindeldach in San Francisco
Großes, Dreistöckiges Klassisches Haus mit blauer Fassadenfarbe, Satteldach und Schindeldach in San Francisco
Dreistöckige Häuser mit blauer Fassadenfarbe Ideen und Design
5