Dreistöckige Häuser mit schwarzem Dach Ideen und Design
Suche verfeinern:
Budget
Sortieren nach:Heute beliebt
121 – 140 von 1.798 Fotos
1 von 3

Designed by MWLA Landscape Architects, the backyard features numerous gathering places for outdoor dining and entertaining, including a firepit and a custom pergola. Thoughtful use of native planting and permeable hardscaping keep the yard looking elegant and refined, while being both environmentally friendly and easy to maintain.

modern farmhouse exterior; white painted brick with wood accents
Mittelgroßes, Dreistöckiges Country Einfamilienhaus mit Backsteinfassade, weißer Fassadenfarbe, Satteldach, Misch-Dachdeckung, schwarzem Dach und Wandpaneelen in Sonstige
Mittelgroßes, Dreistöckiges Country Einfamilienhaus mit Backsteinfassade, weißer Fassadenfarbe, Satteldach, Misch-Dachdeckung, schwarzem Dach und Wandpaneelen in Sonstige
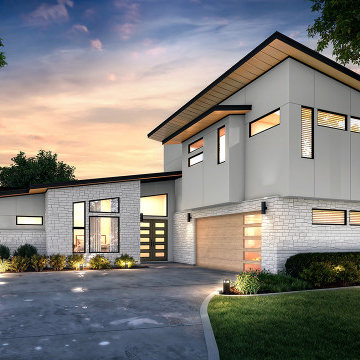
Großes, Dreistöckiges Modernes Einfamilienhaus mit Faserzement-Fassade, beiger Fassadenfarbe, Pultdach, Blechdach und schwarzem Dach in Austin
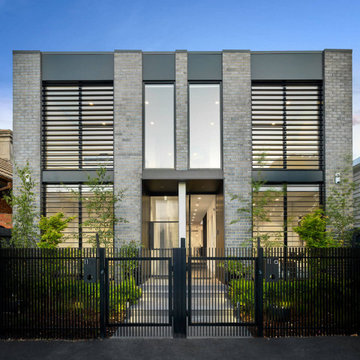
Black brick, modern privacy screens, black baton fence, ribbed glass door and landscaped front yard pave the way to this modern townhouse located in Richmond, Melbourne.
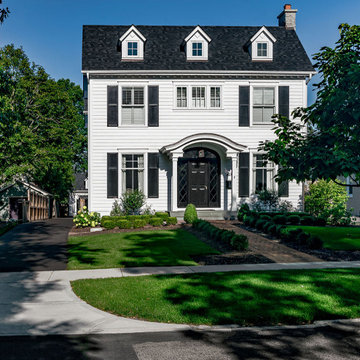
Western Springs, IL Home by Charles Vincent George Architects. Exterior Photography by Tm Benson
Großes, Dreistöckiges Klassisches Einfamilienhaus mit weißer Fassadenfarbe und schwarzem Dach in Chicago
Großes, Dreistöckiges Klassisches Einfamilienhaus mit weißer Fassadenfarbe und schwarzem Dach in Chicago
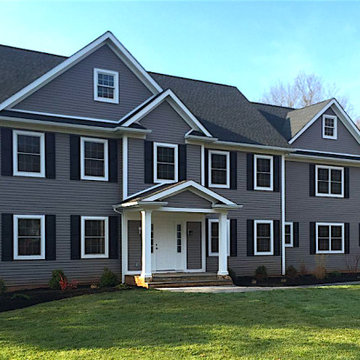
Bob served as the architect-of-record for the completion of this home, built by GPR Construction of Florham Park.
Großes, Dreistöckiges Klassisches Einfamilienhaus mit Faserzement-Fassade, grauer Fassadenfarbe, Satteldach, Schindeldach, schwarzem Dach und Verschalung in Newark
Großes, Dreistöckiges Klassisches Einfamilienhaus mit Faserzement-Fassade, grauer Fassadenfarbe, Satteldach, Schindeldach, schwarzem Dach und Verschalung in Newark
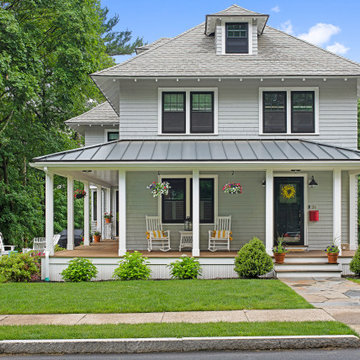
Großes, Dreistöckiges Klassisches Haus mit Schindeln, grauer Fassadenfarbe, Schindeldach, schwarzem Dach und Walmdach in Boston
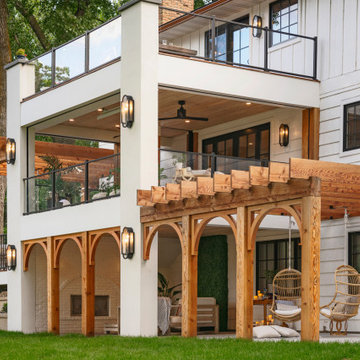
Großes, Dreistöckiges Mediterranes Einfamilienhaus mit Mix-Fassade, weißer Fassadenfarbe, Satteldach, Schindeldach, schwarzem Dach und Verschalung in Minneapolis

Großes, Dreistöckiges Country Haus mit Backsteinfassade, gelber Fassadenfarbe, Pultdach, Schindeldach, schwarzem Dach und Wandpaneelen in Chicago
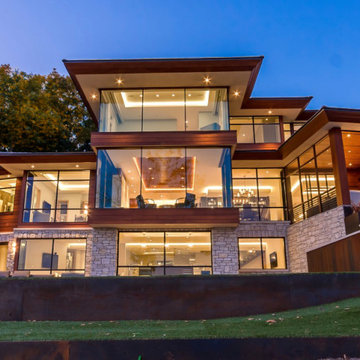
This modern waterfront home was built for today’s contemporary lifestyle with the comfort of a family cottage. Walloon Lake Residence is a stunning three-story waterfront home with beautiful proportions and extreme attention to detail to give both timelessness and character. Horizontal wood siding wraps the perimeter and is broken up by floor-to-ceiling windows and moments of natural stone veneer.
The exterior features graceful stone pillars and a glass door entrance that lead into a large living room, dining room, home bar, and kitchen perfect for entertaining. With walls of large windows throughout, the design makes the most of the lakefront views. A large screened porch and expansive platform patio provide space for lounging and grilling.
Inside, the wooden slat decorative ceiling in the living room draws your eye upwards. The linear fireplace surround and hearth are the focal point on the main level. The home bar serves as a gathering place between the living room and kitchen. A large island with seating for five anchors the open concept kitchen and dining room. The strikingly modern range hood and custom slab kitchen cabinets elevate the design.
The floating staircase in the foyer acts as an accent element. A spacious master suite is situated on the upper level. Featuring large windows, a tray ceiling, double vanity, and a walk-in closet. The large walkout basement hosts another wet bar for entertaining with modern island pendant lighting.
Walloon Lake is located within the Little Traverse Bay Watershed and empties into Lake Michigan. It is considered an outstanding ecological, aesthetic, and recreational resource. The lake itself is unique in its shape, with three “arms” and two “shores” as well as a “foot” where the downtown village exists. Walloon Lake is a thriving northern Michigan small town with tons of character and energy, from snowmobiling and ice fishing in the winter to morel hunting and hiking in the spring, boating and golfing in the summer, and wine tasting and color touring in the fall.

Großes, Dreistöckiges Landhaus Einfamilienhaus mit Faserzement-Fassade, weißer Fassadenfarbe, Satteldach, Schindeldach, schwarzem Dach und Wandpaneelen in Minneapolis
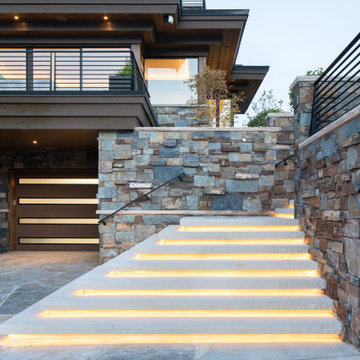
Geräumiges, Dreistöckiges Asiatisches Einfamilienhaus mit Mix-Fassade, brauner Fassadenfarbe, Flachdach, Misch-Dachdeckung und schwarzem Dach in Salt Lake City
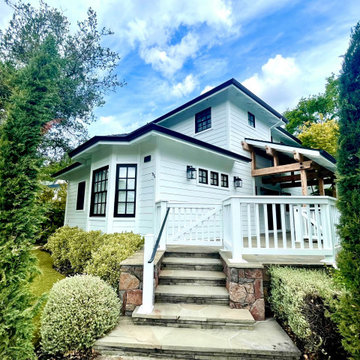
Updated facade - new paint, natural support beams and columns, newly constructed garage (moved closer to street to accommodate an outdoor pool).
Mittelgroßes, Dreistöckiges Landhausstil Haus mit weißer Fassadenfarbe, Satteldach, Ziegeldach, schwarzem Dach und Verschalung in San Francisco
Mittelgroßes, Dreistöckiges Landhausstil Haus mit weißer Fassadenfarbe, Satteldach, Ziegeldach, schwarzem Dach und Verschalung in San Francisco
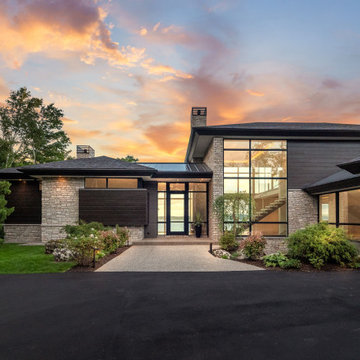
Nestled along the shore of Lake Michigan lies this modern and sleek outdoor living focused home. The intentional design of the home allows for views of the lake from all levels. The black trimmed floor-to-ceiling windows and overhead doors are subdivided into horizontal panes of glass, further reinforcing the modern aesthetic.
The rear of the home overlooks the calm waters of the lake and showcases an outdoor lover’s dream. The rear elevation highlights several gathering areas including a covered patio, hot tub, lakeside seating, and a large campfire space for entertaining.
This modern-style home features crisp horizontal lines and outdoor spaces that playfully offset the natural surrounding. Stunning mixed materials and contemporary design elements elevate this three-story home. Dark horinizoal siding and natural stone veneer are set against black windows and a dark hip roof with metal accents.
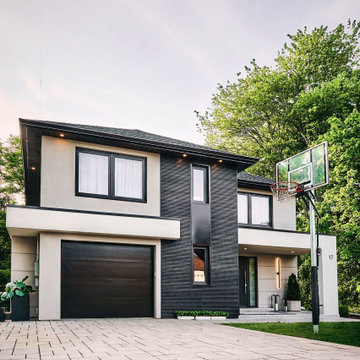
Mittelgroßes, Dreistöckiges Modernes Einfamilienhaus mit Putzfassade, grauer Fassadenfarbe, Schindeldach und schwarzem Dach in New York
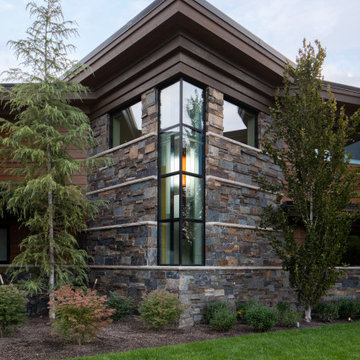
Geräumiges, Dreistöckiges Asiatisches Einfamilienhaus mit Mix-Fassade, brauner Fassadenfarbe, Flachdach, Misch-Dachdeckung und schwarzem Dach in Salt Lake City
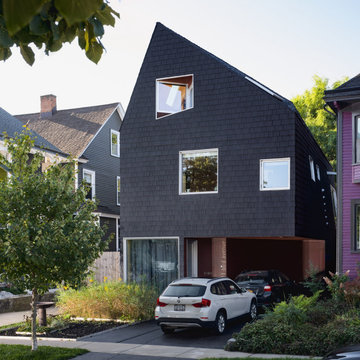
Mittelgroßes, Dreistöckiges Modernes Einfamilienhaus mit schwarzer Fassadenfarbe, Satteldach, Schindeldach, schwarzem Dach und Schindeln in New York
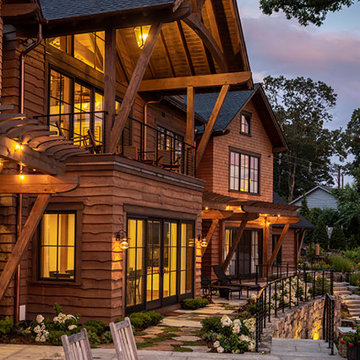
Geräumiges, Dreistöckiges Rustikales Haus mit brauner Fassadenfarbe, Satteldach, Misch-Dachdeckung, schwarzem Dach und Schindeln in New York
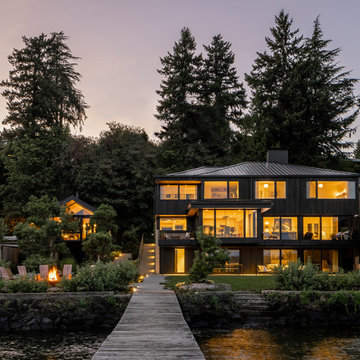
This Seattle waterfront home received a design overhaul. The revamped home earns its minimalist design with Nordic profiles and Japanese allure, nestled on the banks of the Lake Washington shoreline. The Laurelhurst neighborhood is charming as well as highly desired for the region. The home is conveniently situated just north of downtown Seattle, filled with commerce, arts and culture. However, its discreet location begs for a slower pace of life with water recreation at the ready. The quiet refuge boasts a private dock and boat house for days full of lakeside enjoyment.
The remodel kept the existing building perimeter intact, observing the tight bounds of the neighborhood. To optimize the location, a minimalist design with awe-inspiring materials was selected. Keeping the exterior simple, the thin white brick base of the home contrasts the Sho Sugi Ban second-story exterior. Furthermore, the gable roof mimics the traditional Scandinavian home profile that is notorious for simplicity.
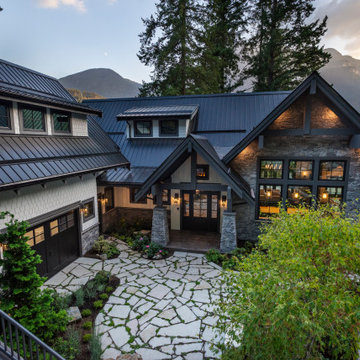
Interior Design :
ZWADA home Interiors & Design
Architectural Design :
Bronson Design
Builder:
Kellton Contracting Ltd.
Photography:
Paul Grdina
Dreistöckige Häuser mit schwarzem Dach Ideen und Design
7