Dreistöckige Häuser mit unterschiedlichen Fassadenmaterialien Ideen und Design
Suche verfeinern:
Budget
Sortieren nach:Heute beliebt
101 – 120 von 55.356 Fotos
1 von 3

Adam Rouse
Dreistöckiges, Mittelgroßes Modernes Haus mit blauer Fassadenfarbe, Flachdach und Misch-Dachdeckung in San Francisco
Dreistöckiges, Mittelgroßes Modernes Haus mit blauer Fassadenfarbe, Flachdach und Misch-Dachdeckung in San Francisco

We drew inspiration from traditional prairie motifs and updated them for this modern home in the mountains. Throughout the residence, there is a strong theme of horizontal lines integrated with a natural, woodsy palette and a gallery-like aesthetic on the inside.
Interiors by Alchemy Design
Photography by Todd Crawford
Built by Tyner Construction
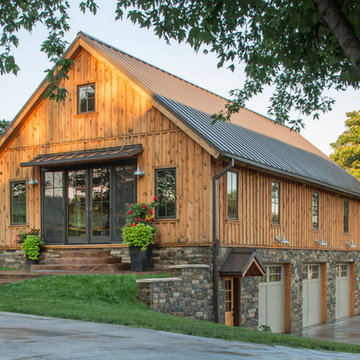
A post and beam barn serves as a secondary garage. There is also living space above for entertaining.
Dreistöckiges Landhaus Haus mit Mix-Fassade, beiger Fassadenfarbe und Satteldach in Omaha
Dreistöckiges Landhaus Haus mit Mix-Fassade, beiger Fassadenfarbe und Satteldach in Omaha
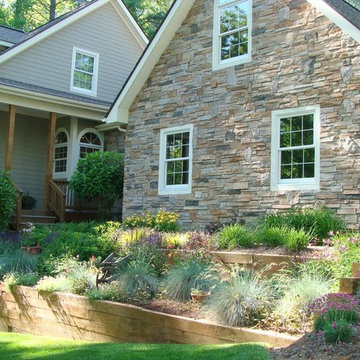
Großes, Dreistöckiges Klassisches Haus mit Mix-Fassade und grüner Fassadenfarbe in Sonstige
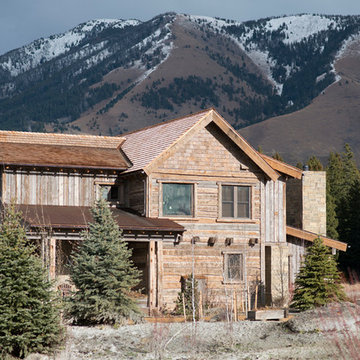
Geräumiges, Dreistöckiges Uriges Haus mit brauner Fassadenfarbe, Satteldach und Schindeldach in Sonstige
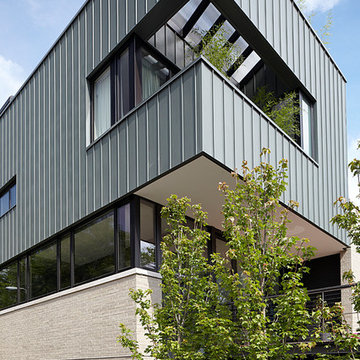
Großes, Dreistöckiges Modernes Haus mit Metallfassade, grauer Fassadenfarbe und Flachdach in Chicago
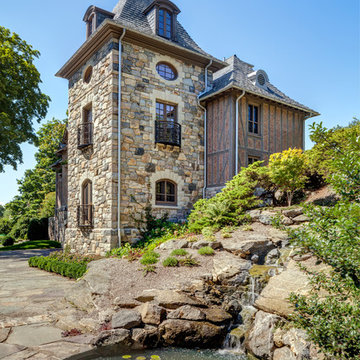
HOBI Award 2013 - Winner - Best Exterior Home Feature
HOBI Award 2013 - Winner - Custom Home of the Year
HOBI Award 2013 - Winner - Project of the Year
HOBI Award 2013 - Winner - Best Custom Home 6,000-7,000 SF
HOBI Award 2013 - Winner - Best Remodeled Home $2 Million - $3 Million
Brick Industry Associates 2013 Brick in Architecture Awards 2013 - Best in Class - Residential- Single Family
AIA Connecticut 2014 Alice Washburn Awards 2014 - Honorable Mention - New Construction
athome alist Award 2014 - Finalist - Residential Architecture
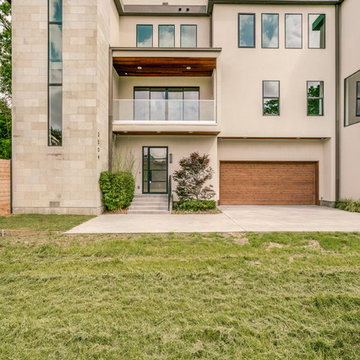
Located steps from the Katy Trail, 3509 Edgewater Street is a 3-story modern townhouse built by Robert Elliott Custom Homes. High-end finishes characterize this 3-bedroom, 3-bath residence complete with a 2-car garage. The first floor includes an office with backyard access, as well as a guest space and abundant storage. On the second floor, an expansive kitchen – featuring marble countertops and a waterfall island – flows into an open-concept living room with a bar area for seamless entertaining. A gas fireplace centers the living room, which opens up to a balcony with glass railing. The second floor also features an additional bedroom that shines with natural light from the oversized windows found throughout the home. The master suite, located on the third floor, offers ample privacy and generous space for relaxing. an on-suite laundry room, complete with a sink , connects with the spacious master bathroom and closet. In the master suite sitting area, a spiral staircase provides rooftop access where one can enjoy stunning views of Downtown Dallas – illustrating Edgewater is urban living at its finest.
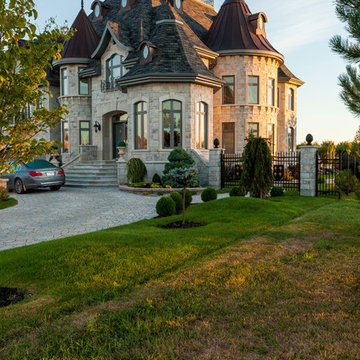
Techo-Bloc's Chantilly Masonry stone.
Großes, Dreistöckiges Klassisches Einfamilienhaus mit Steinfassade, beiger Fassadenfarbe, Walmdach und Schindeldach in Sonstige
Großes, Dreistöckiges Klassisches Einfamilienhaus mit Steinfassade, beiger Fassadenfarbe, Walmdach und Schindeldach in Sonstige
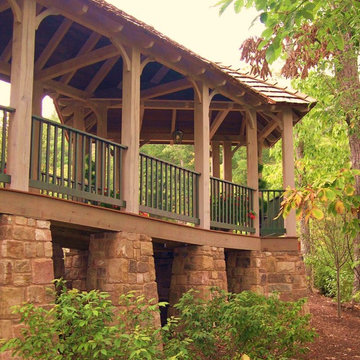
W. Douglas Gilpin, Jr, FAIA
Geräumige, Dreistöckige Urige Holzfassade Haus mit beiger Fassadenfarbe und Satteldach in Sonstige
Geräumige, Dreistöckige Urige Holzfassade Haus mit beiger Fassadenfarbe und Satteldach in Sonstige
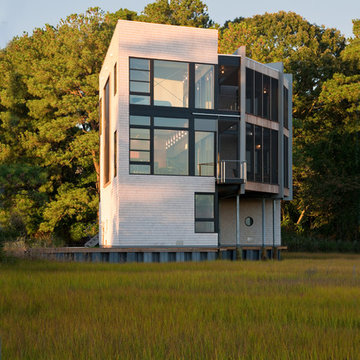
Expansive windows take advantage of the endless views across the bay.
Photos Julia Heine
Boardwalk Builders
Rehoboth Beach, DE
www.boardwalkbuilders.com
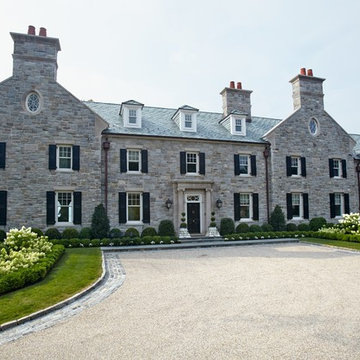
Photography by Keith Scott Morton
From grand estates, to exquisite country homes, to whole house renovations, the quality and attention to detail of a "Significant Homes" custom home is immediately apparent. Full time on-site supervision, a dedicated office staff and hand picked professional craftsmen are the team that take you from groundbreaking to occupancy. Every "Significant Homes" project represents 45 years of luxury homebuilding experience, and a commitment to quality widely recognized by architects, the press and, most of all....thoroughly satisfied homeowners. Our projects have been published in Architectural Digest 6 times along with many other publications and books. Though the lion share of our work has been in Fairfield and Westchester counties, we have built homes in Palm Beach, Aspen, Maine, Nantucket and Long Island.
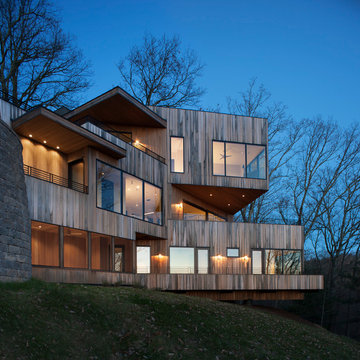
Interior Design: Allard & Roberts
Architect: Jason Weil of Retro-Fit Design
Builder: Brad Rice of Bellwether Design Build
Photographer: David Dietrich
Furniture Staging: Four Corners Home
Area Rugs: Togar Rugs
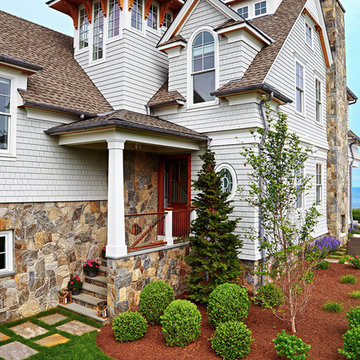
Dreistöckiges, Großes Maritimes Haus mit Mix-Fassade und grauer Fassadenfarbe in New York
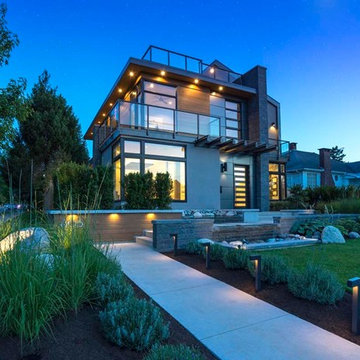
Dreistöckiges, Mittelgroßes Modernes Einfamilienhaus mit Mix-Fassade, grauer Fassadenfarbe und Flachdach in Vancouver
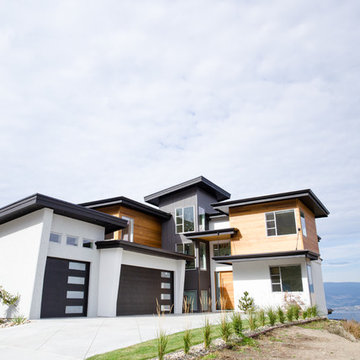
This home has a variety of finishes used on the exterior. These include; cedar siding, acrylic stucco, smooth stucco made to look like concrete and corrugated steel.
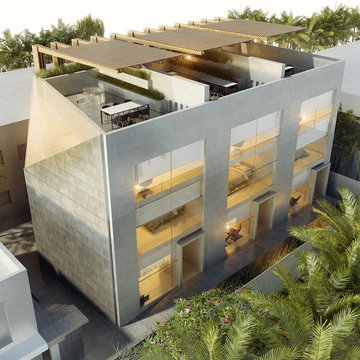
Photo realistic renders by ARQ Render
Dreistöckiges Modernes Haus mit Betonfassade in Miami
Dreistöckiges Modernes Haus mit Betonfassade in Miami
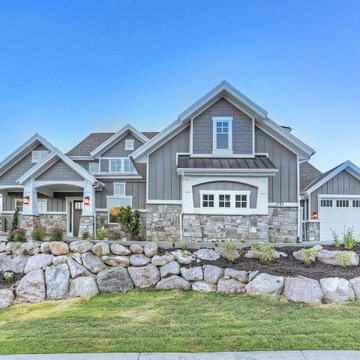
Front exterior of Parade Home.
Mittelgroßes, Dreistöckiges Uriges Haus mit Mix-Fassade und grauer Fassadenfarbe in Salt Lake City
Mittelgroßes, Dreistöckiges Uriges Haus mit Mix-Fassade und grauer Fassadenfarbe in Salt Lake City
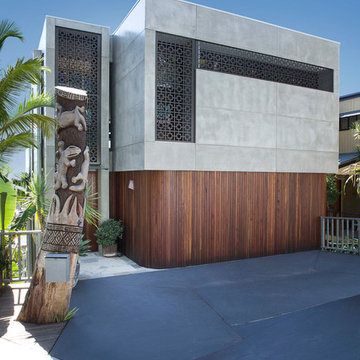
South Street/Entry Exterior. Laser cut screens and timber cladding with concealed garage tilt-a-door.
Dreistöckiges Modernes Haus mit Faserzement-Fassade in Gold Coast - Tweed
Dreistöckiges Modernes Haus mit Faserzement-Fassade in Gold Coast - Tweed
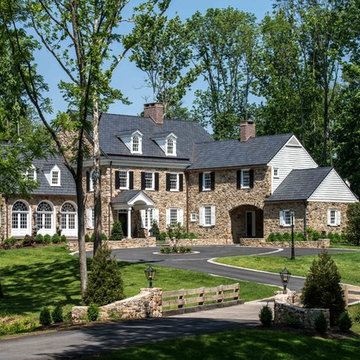
Angle Eye Photography
Dreistöckiges, Großes Klassisches Einfamilienhaus mit Steinfassade, brauner Fassadenfarbe, Satteldach und Schindeldach in Philadelphia
Dreistöckiges, Großes Klassisches Einfamilienhaus mit Steinfassade, brauner Fassadenfarbe, Satteldach und Schindeldach in Philadelphia
Dreistöckige Häuser mit unterschiedlichen Fassadenmaterialien Ideen und Design
6