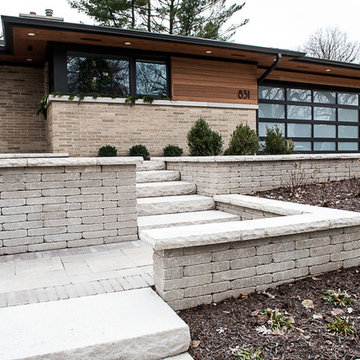Einfamilienhäuser mit beiger Fassadenfarbe Ideen und Design
Suche verfeinern:
Budget
Sortieren nach:Heute beliebt
221 – 240 von 36.501 Fotos
1 von 3
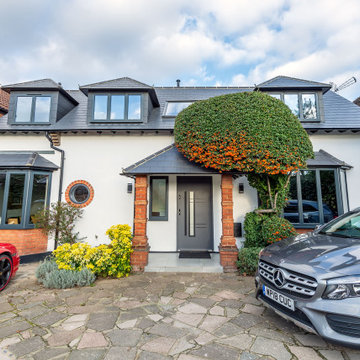
Front elevation re-rendered with new windows, front door and completely re-roofed in slate tiles. Coloured render finish. Original brickwork to front porch/ canopy has been retained.
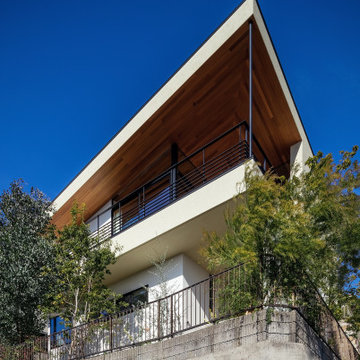
Großes, Zweistöckiges Modernes Einfamilienhaus mit Putzfassade, beiger Fassadenfarbe, Pultdach, Blechdach, schwarzem Dach und Wandpaneelen in Osaka
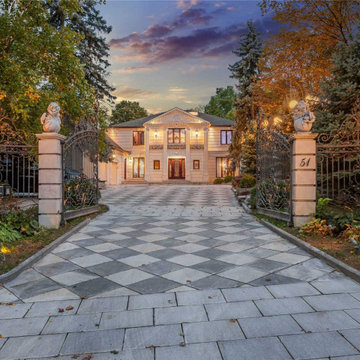
Incredibly beautiful custom home with a private gated driveway. Indiana limestone is used on the entire exterior of the house and the stunning bridge in the backyard ravine. This timeliness home will look incredible forever thanks to the durability and longevity of natural stone.
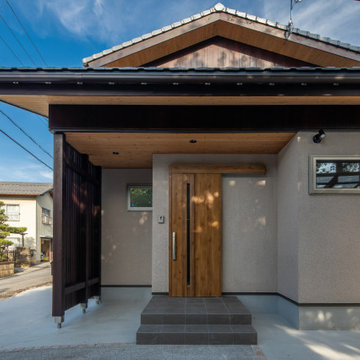
Zweistöckiges Einfamilienhaus mit Putzfassade, beiger Fassadenfarbe und Ziegeldach in Sonstige
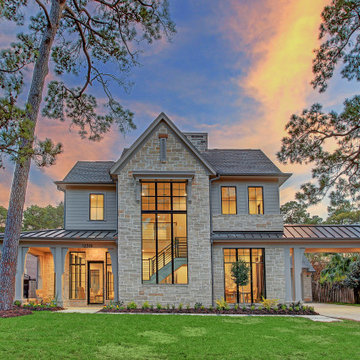
Geräumiges, Zweistöckiges Modernes Einfamilienhaus mit Steinfassade, beiger Fassadenfarbe, Misch-Dachdeckung und braunem Dach in Houston
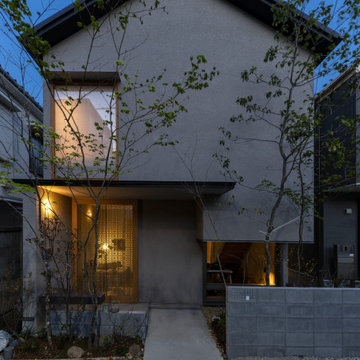
ファサード夕景
Mittelgroßes, Zweistöckiges Nordisches Einfamilienhaus mit Putzfassade, beiger Fassadenfarbe, Satteldach, Blechdach und schwarzem Dach in Tokio
Mittelgroßes, Zweistöckiges Nordisches Einfamilienhaus mit Putzfassade, beiger Fassadenfarbe, Satteldach, Blechdach und schwarzem Dach in Tokio
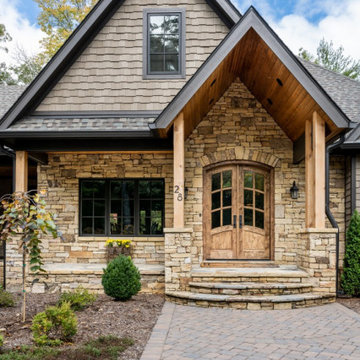
Front exterior of a mountain rustic home near Asheville, NC.
Großes, Dreistöckiges Rustikales Einfamilienhaus mit Faserzement-Fassade, beiger Fassadenfarbe, Satteldach, Schindeldach und grauem Dach in Sonstige
Großes, Dreistöckiges Rustikales Einfamilienhaus mit Faserzement-Fassade, beiger Fassadenfarbe, Satteldach, Schindeldach und grauem Dach in Sonstige
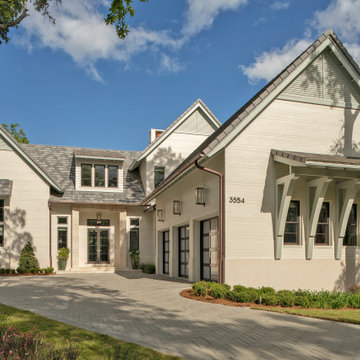
The E. F. San Juan team created custom exterior brackets for this beautiful home tucked into the natural setting of Burnt Pine Golf Club in Miramar Beach, Florida. We provided Marvin Integrity windows and doors, along with a Marvin Ultimate Multi-slide door system connecting the great room to the outdoor kitchen and dining area, which features upper louvered privacy panels above the grill area and a custom mahogany screen door. Our team also designed the interior trim package and doors.
Challenges:
With many pieces coming together to complete this project, working closely with architect Geoff Chick, builder Chase Green, and interior designer Allyson Runnels was paramount to a successful install. Creating cohesive details that would highlight the simple elegance of this beautiful home was a must. The homeowners desired a level of privacy for their outdoor dining area, so one challenge of creating the louvered panels in that space was making sure they perfectly aligned with the horizontal members of the porch.
Solution:
Our team worked together internally and with the design team to ensure each door, window, piece of trim, and bracket was a perfect match. The large custom exterior brackets beautifully set off the front elevation of the home. One of the standout elements inside is a pair of large glass barn doors with matching transoms. They frame the front entry vestibule and create interest as well as privacy. Adjacent to those is a large custom cypress barn door, also with matching transoms.
The outdoor kitchen and dining area is a highlight of the home, with the great room opening to this space. E. F. San Juan provided a beautiful Marvin Ultimate Multi-slide door system that creates a seamless transition from indoor to outdoor living. The desire for privacy outside gave us the opportunity to create the upper louvered panels and mahogany screen door on the porch, allowing the homeowners and guests to enjoy a meal or time together free from worry, harsh sunlight, and bugs.
We are proud to have worked with such a fantastic team of architects, designers, and builders on this beautiful home and to share the result here!
---
Photography by Jack Gardner
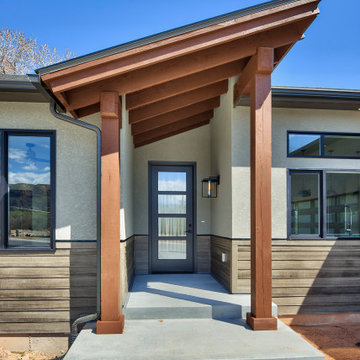
The exterior of this home blends contemporary design with rustic materials to create a unique facade. Utilizing mixed mediums, including; metal siding, board and baton, horizontal siding, stone and wood pillars to produce an exceptional look. The modern angled rooftops give this house character, and that continues inside with different ceiling heights and details. The lavish master suite has a walk-in shower with a spiral wall for privacy. For storage options, the split 3-car garage is sure to meet your needs including plenty of room for a shop.
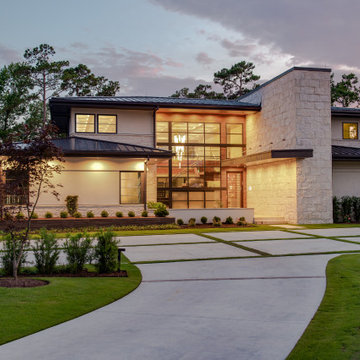
The home’s design grew organically by the crossing of water, influenced by a nearby bridge linking the tree-lined property to the surrounding golf course. The design was also inspired by the Mid-Century architecture of Florida’s Golden Beach and the revival of the idioms associated with that movement. Exploring the intersection of architecture and place and context and creativity, the project’s sensitivity to the surrounding environment is expressed with a proliferate use of natural elements — like stacked white stone facades and support columns — further smudging the edges between exterior and interior.
Water surrounds the home; a koi pond and trickling fountains create a soothing entry. Inside, expansive plate glass walls and windows welcome the outdoors. Full-length windows double as folding partition doors and when peeled back, open the living room to the lanai, and pool deck while simultaneously providing a bridge between indoor and outdoor living. An open stair floats to a second floor catwalk that links north and south bedroom wings, and both contribute to the soaring volume of the interior spaces.
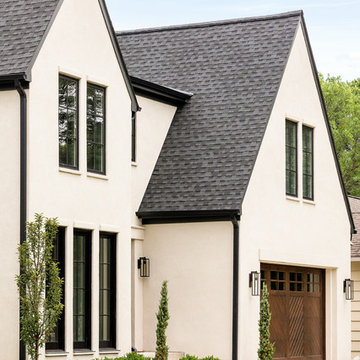
Großes, Zweistöckiges Klassisches Einfamilienhaus mit Putzfassade, beiger Fassadenfarbe, Satteldach und Schindeldach in Minneapolis
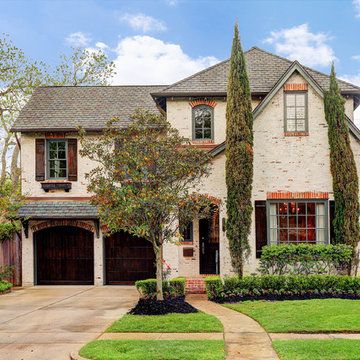
Zweistöckiges Klassisches Einfamilienhaus mit Backsteinfassade, beiger Fassadenfarbe, Walmdach und Schindeldach in Houston
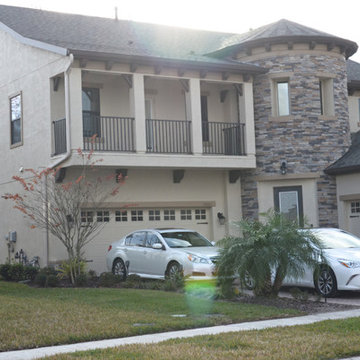
Victoria Hanley
Großes, Zweistöckiges Uriges Einfamilienhaus mit Mix-Fassade, beiger Fassadenfarbe, Satteldach und Schindeldach in Tampa
Großes, Zweistöckiges Uriges Einfamilienhaus mit Mix-Fassade, beiger Fassadenfarbe, Satteldach und Schindeldach in Tampa
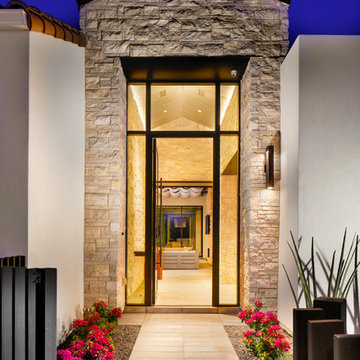
Christopher Mayer
Großes, Zweistöckiges Modernes Einfamilienhaus mit Steinfassade, beiger Fassadenfarbe und Halbwalmdach in Phoenix
Großes, Zweistöckiges Modernes Einfamilienhaus mit Steinfassade, beiger Fassadenfarbe und Halbwalmdach in Phoenix
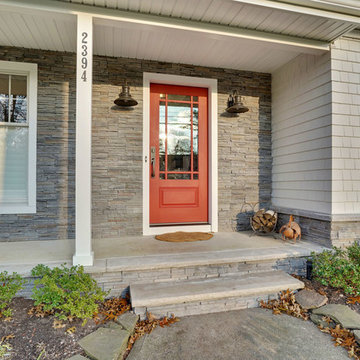
Motion City Media
Zweistöckiges Rustikales Einfamilienhaus mit Mix-Fassade, beiger Fassadenfarbe und Schindeldach in Sonstige
Zweistöckiges Rustikales Einfamilienhaus mit Mix-Fassade, beiger Fassadenfarbe und Schindeldach in Sonstige
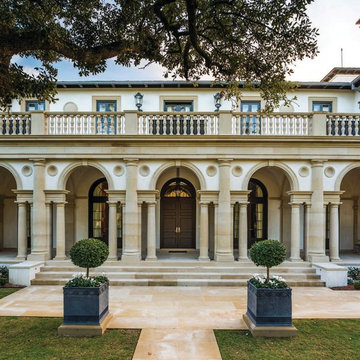
Lueders Buff limestone was selected and fabricated for all of the cut stone material used in both the interior and exterior of the home.
Architect - Ken Tate Architect
Stone Fabricator - Continental Cut Stone
Stone Supplier - Continental Quarries
Stone Carver - Texas Carved Stone
Stone Installer - Williams Masonry
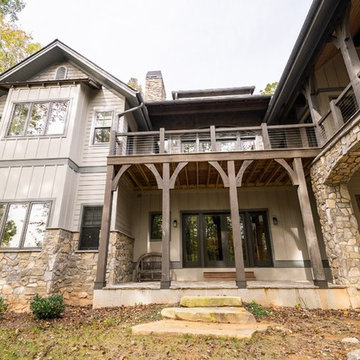
Red Angle Photography
Zweistöckiges Country Einfamilienhaus mit Mix-Fassade und beiger Fassadenfarbe in Sonstige
Zweistöckiges Country Einfamilienhaus mit Mix-Fassade und beiger Fassadenfarbe in Sonstige
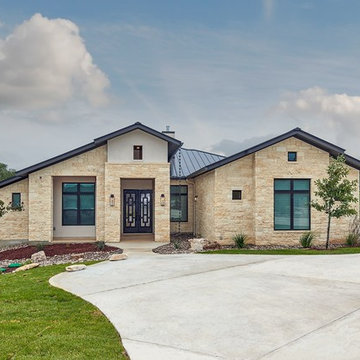
This beautiful Hill Country Transitional Custom Home has one gorgeous Hill Country View! The clean fine lines on the exterior tie in well with the interior finish outs!
Exterior Stone;
Brookstone
Hill Country Cream Chop
Stucco & Stucco Bands & Garage Door:
Sherwin Williams
SW7036
Accessible Beige
Double Iron Door
Style: Metro
Finish: Medium Bronze
Glass: Flemish
Roof:
Berridge Metal Roof
Color: Dark Bronze
Fascia Soffit
Sherwin Williams
SW 7020
Black Fox
Front & Back Porch
Ceiling:
Tongue and Groove
Stain: Minwax 2716
Dark Walnut
Stucco & Stucco Bands & Garage Door:
Sherwin Williams
SW7036
Accessible Beige
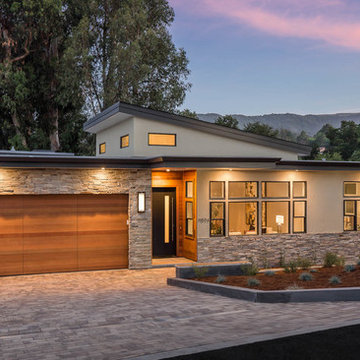
©2018 David Eichler
Einstöckiges Modernes Einfamilienhaus mit Mix-Fassade, beiger Fassadenfarbe und Pultdach in San Francisco
Einstöckiges Modernes Einfamilienhaus mit Mix-Fassade, beiger Fassadenfarbe und Pultdach in San Francisco
Einfamilienhäuser mit beiger Fassadenfarbe Ideen und Design
12
