Einfamilienhäuser mit Blechdach Ideen und Design
Suche verfeinern:
Budget
Sortieren nach:Heute beliebt
161 – 180 von 41.433 Fotos
1 von 3
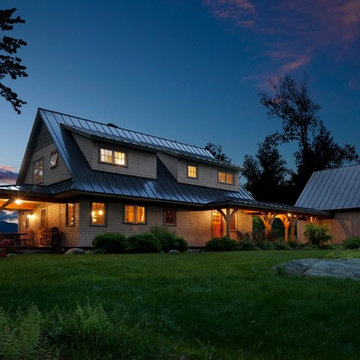
Steve Bronstein
Mittelgroßes, Zweistöckiges Uriges Haus mit brauner Fassadenfarbe, Satteldach und Blechdach in Burlington
Mittelgroßes, Zweistöckiges Uriges Haus mit brauner Fassadenfarbe, Satteldach und Blechdach in Burlington
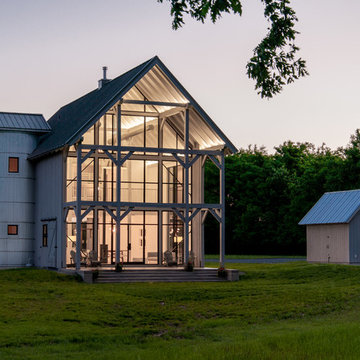
Großes, Zweistöckiges Landhaus Haus mit weißer Fassadenfarbe, Satteldach und Blechdach in Baltimore
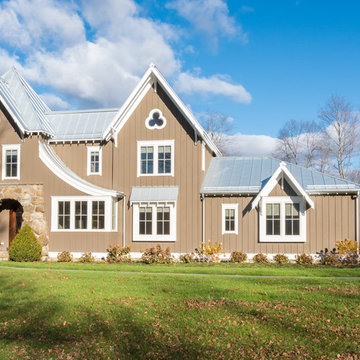
The surrounding landscape was the inspiration for the design of this home. The plan was determined by a diagrammatic location of spaces to maximize views, natural light, and use.
Photographer: Daniel Contelmo Jr.
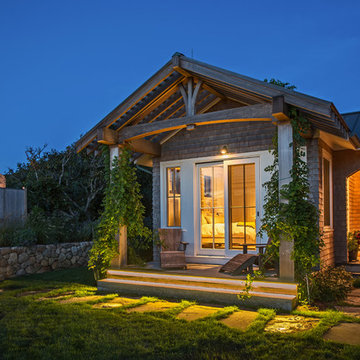
Gil Jacobs Photography
Mittelgroßes, Einstöckiges Maritimes Haus mit brauner Fassadenfarbe, Satteldach und Blechdach in Boston
Mittelgroßes, Einstöckiges Maritimes Haus mit brauner Fassadenfarbe, Satteldach und Blechdach in Boston
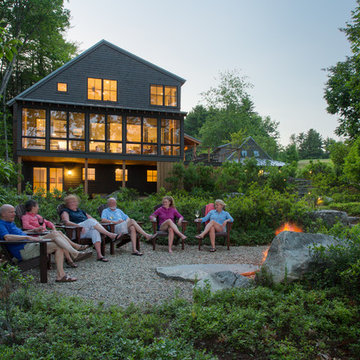
Jonathan Reece
Mittelgroßes, Zweistöckiges Klassisches Haus mit brauner Fassadenfarbe, Satteldach und Blechdach in Portland Maine
Mittelgroßes, Zweistöckiges Klassisches Haus mit brauner Fassadenfarbe, Satteldach und Blechdach in Portland Maine
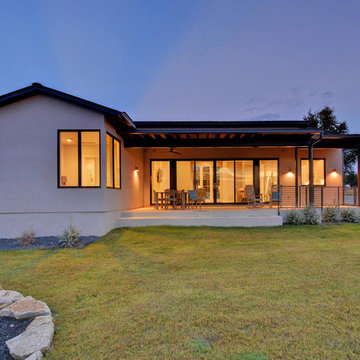
This contemporary small but spacious home has mixed stone and stucco siding and a metal roof. It rests at 2000 square feet and provides many windows for views and natural lighting, all of which are energy efficient with two-color frames (black exterior and white interior). There are wood floors throughout the house and wood beam accents inside. Xeriscape landscaping, large rear porch and fire pit are essential for outdoor living along with the aesthetic steal beam accents on both the rear and front porch. Inside the home is equipped with a large walk in closet, energy star appliances and quartz countertops.

Rear Exterior with View of Pool
[Photography by Dan Piassick]
Zweistöckiges, Mittelgroßes Modernes Einfamilienhaus mit Steinfassade, grauer Fassadenfarbe, Satteldach und Blechdach in Dallas
Zweistöckiges, Mittelgroßes Modernes Einfamilienhaus mit Steinfassade, grauer Fassadenfarbe, Satteldach und Blechdach in Dallas
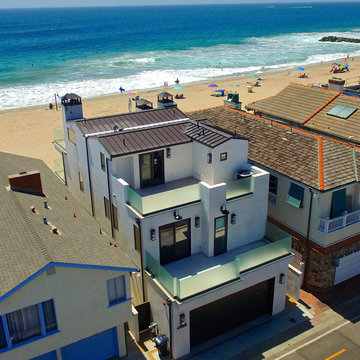
Ryan Garvin
Dreistöckiges, Großes Maritimes Einfamilienhaus mit Putzfassade, weißer Fassadenfarbe und Blechdach in Orange County
Dreistöckiges, Großes Maritimes Einfamilienhaus mit Putzfassade, weißer Fassadenfarbe und Blechdach in Orange County
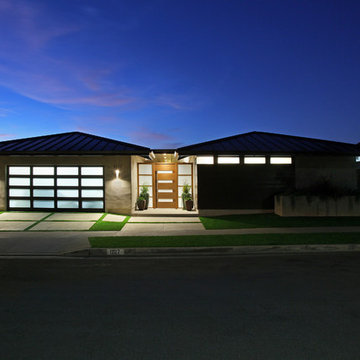
Photography by Aidin Mariscal
Mittelgroßes, Einstöckiges Modernes Einfamilienhaus mit Putzfassade, grauer Fassadenfarbe, Walmdach und Blechdach in Orange County
Mittelgroßes, Einstöckiges Modernes Einfamilienhaus mit Putzfassade, grauer Fassadenfarbe, Walmdach und Blechdach in Orange County
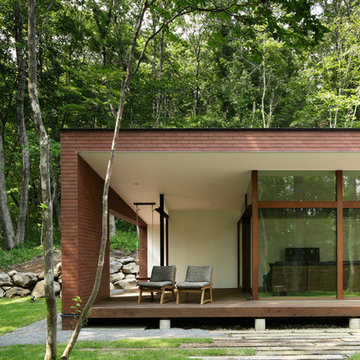
インナーテラス:
best of houzz 2017「エクステリア部門」受賞
best of houzz 2016「エクステリア部門」受賞
Mittelgroßes Modernes Einfamilienhaus mit Backsteinfassade, brauner Fassadenfarbe, Satteldach und Blechdach in Sonstige
Mittelgroßes Modernes Einfamilienhaus mit Backsteinfassade, brauner Fassadenfarbe, Satteldach und Blechdach in Sonstige
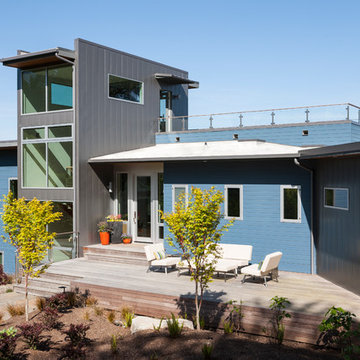
Designed by Johnson Squared, Bainbridge Is., WA © 2014 John Granen
Dreistöckiges, Großes Modernes Einfamilienhaus mit Mix-Fassade, blauer Fassadenfarbe, Flachdach und Blechdach in Seattle
Dreistöckiges, Großes Modernes Einfamilienhaus mit Mix-Fassade, blauer Fassadenfarbe, Flachdach und Blechdach in Seattle

Zweistöckiges, Mittelgroßes Modernes Haus mit Pultdach, brauner Fassadenfarbe und Blechdach in Toronto
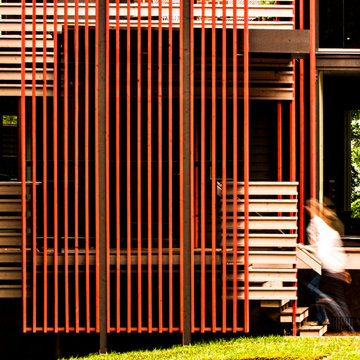
Horizontal and vertical wood grid work wood boards is overlaid on an existing 1970s home and act architectural layers to the interior of the home providing privacy and shade. A pallet of three colors help to distinguish the layers. The project is the recipient of a National Award from the American Institute of Architects: Recognition for Small Projects. !t also was one of three houses designed by Donald Lococo Architects that received the first place International HUE award for architectural color by Benjamin Moore
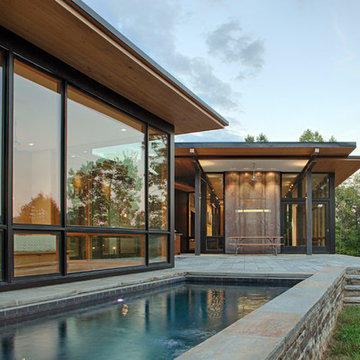
This modern lake house is located in the foothills of the Blue Ridge Mountains. The residence overlooks a mountain lake with expansive mountain views beyond. The design ties the home to its surroundings and enhances the ability to experience both home and nature together. The entry level serves as the primary living space and is situated into three groupings; the Great Room, the Guest Suite and the Master Suite. A glass connector links the Master Suite, providing privacy and the opportunity for terrace and garden areas.
Won a 2013 AIANC Design Award. Featured in the Austrian magazine, More Than Design. Featured in Carolina Home and Garden, Summer 2015.
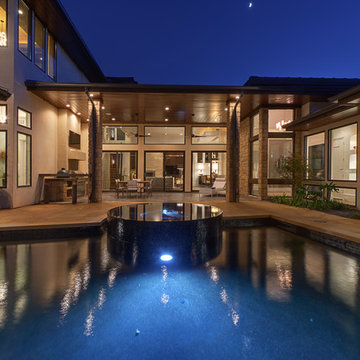
This Neo-prairie style home with its wide overhangs and well shaded bands of glass combines the openness of an island getaway with a “C – shaped” floor plan that gives the owners much needed privacy on a 78’ wide hillside lot. Photos by James Bruce and Merrick Ales.
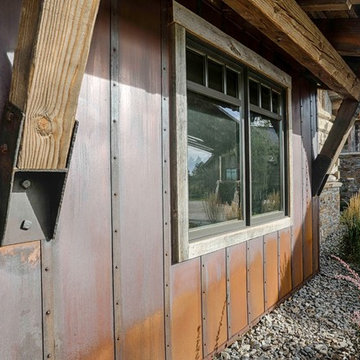
Steve Reffey Photography
Uriges Einfamilienhaus mit Metallfassade, brauner Fassadenfarbe und Blechdach in Sonstige
Uriges Einfamilienhaus mit Metallfassade, brauner Fassadenfarbe und Blechdach in Sonstige
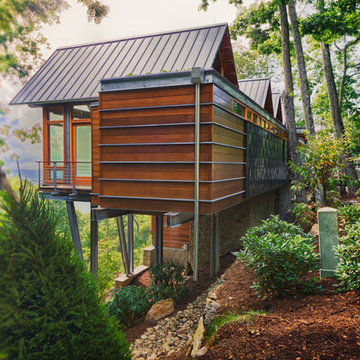
The bold design is an honest expression of its site constraints. The form weaves its structure in and around the larger trees, and seems to float above the landscape on thin steel legs. The building is connected to its mountain surroundings by the large expanses of glass and outdoor terraces. The vegetated roof is interrupted only by the simple, roof gables that mark the primary spaces below. The site provides the inspiration for design, and also provides a source of energy through geothermal heat pumps and solar photovoltaic panels. Photo by Anthony Abraira
Featured in Carolina Home and Garden, Summer 2009

Patrick Reynolds
Zweistöckiges, Mittelgroßes Modernes Haus mit brauner Fassadenfarbe, Flachdach und Blechdach in Auckland
Zweistöckiges, Mittelgroßes Modernes Haus mit brauner Fassadenfarbe, Flachdach und Blechdach in Auckland

Photos copyright 2012 Scripps Network, LLC. Used with permission, all rights reserved.
Mittelgroßes, Dreistöckiges Landhausstil Einfamilienhaus mit Steinfassade, weißer Fassadenfarbe, Satteldach und Blechdach in Atlanta
Mittelgroßes, Dreistöckiges Landhausstil Einfamilienhaus mit Steinfassade, weißer Fassadenfarbe, Satteldach und Blechdach in Atlanta
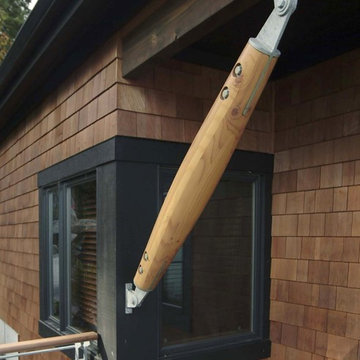
Bracket detail. Photography by Ian Gleadle.
Mittelgroßes, Dreistöckiges Klassisches Haus mit brauner Fassadenfarbe, Satteldach und Blechdach in Seattle
Mittelgroßes, Dreistöckiges Klassisches Haus mit brauner Fassadenfarbe, Satteldach und Blechdach in Seattle
Einfamilienhäuser mit Blechdach Ideen und Design
9