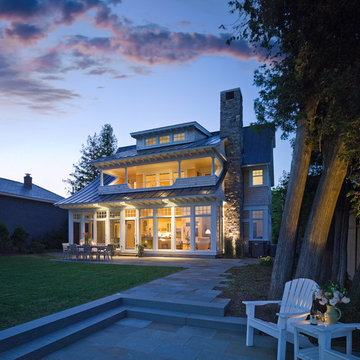Einfamilienhäuser mit Dachgaube Ideen und Design
Suche verfeinern:
Budget
Sortieren nach:Heute beliebt
61 – 80 von 238 Fotos
1 von 3
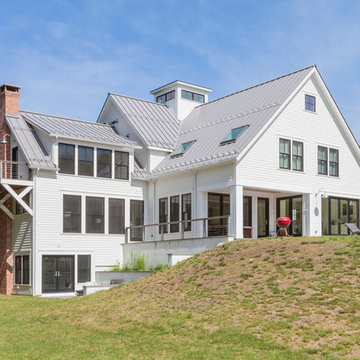
This home in Essex, CT combines traditional materials with clean simple lines making an elegant contemporary, barn like structure.
Dreistöckiges Landhaus Einfamilienhaus mit Faserzement-Fassade, weißer Fassadenfarbe, Satteldach, Blechdach und Dachgaube in Sonstige
Dreistöckiges Landhaus Einfamilienhaus mit Faserzement-Fassade, weißer Fassadenfarbe, Satteldach, Blechdach und Dachgaube in Sonstige
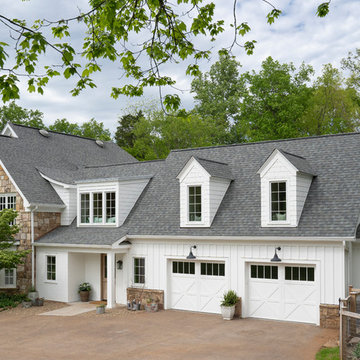
Großes, Zweistöckiges Landhausstil Einfamilienhaus mit Faserzement-Fassade, weißer Fassadenfarbe, Schindeldach, Satteldach und Dachgaube in Sonstige
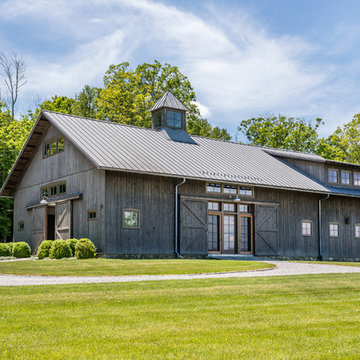
Michael Bowman Photography
Zweistöckiges Landhausstil Haus mit brauner Fassadenfarbe, Satteldach, Blechdach und Dachgaube in New York
Zweistöckiges Landhausstil Haus mit brauner Fassadenfarbe, Satteldach, Blechdach und Dachgaube in New York
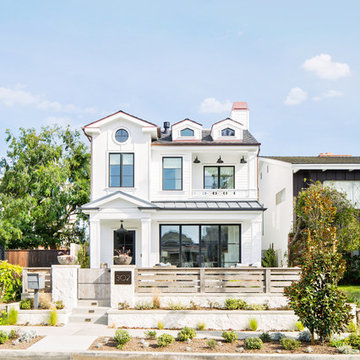
Photography: Ryan Garvin
Zweistöckiges Maritimes Einfamilienhaus mit Mix-Fassade, weißer Fassadenfarbe, Satteldach, Schindeldach und Dachgaube in Los Angeles
Zweistöckiges Maritimes Einfamilienhaus mit Mix-Fassade, weißer Fassadenfarbe, Satteldach, Schindeldach und Dachgaube in Los Angeles

Reed Brown Photography
Zweistöckiges Klassisches Einfamilienhaus mit weißer Fassadenfarbe, Satteldach, Schindeldach und Dachgaube in Nashville
Zweistöckiges Klassisches Einfamilienhaus mit weißer Fassadenfarbe, Satteldach, Schindeldach und Dachgaube in Nashville
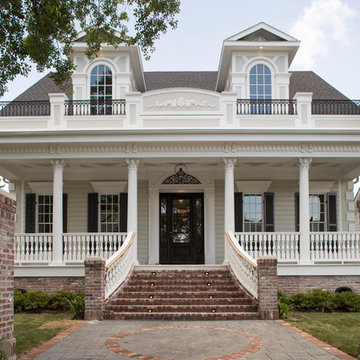
Geräumiges, Zweistöckiges Klassisches Einfamilienhaus mit grauer Fassadenfarbe, Schindeldach, braunem Dach und Dachgaube in Houston
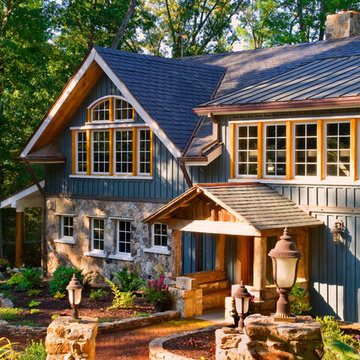
Tony Giammarino
Zweistöckiges, Großes Uriges Einfamilienhaus mit Mix-Fassade, grüner Fassadenfarbe, Misch-Dachdeckung, Satteldach und Dachgaube in Richmond
Zweistöckiges, Großes Uriges Einfamilienhaus mit Mix-Fassade, grüner Fassadenfarbe, Misch-Dachdeckung, Satteldach und Dachgaube in Richmond
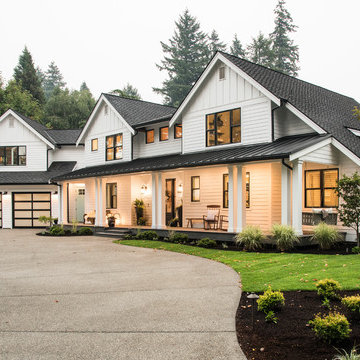
Zweistöckiges Landhaus Einfamilienhaus mit weißer Fassadenfarbe, Satteldach und Dachgaube in Seattle

Immaculate Lake Norman, North Carolina home built by Passarelli Custom Homes. Tons of details and superb craftsmanship put into this waterfront home. All images by Nedoff Fotography

This client loved wood. Site-harvested lumber was applied to the stairwell walls with beautiful effect in this North Asheville home. The tongue-and-groove, nickel-jointed milling and installation, along with the simple detail metal balusters created a focal point for the home.
The heavily-sloped lot afforded great views out back, demanded lots of view-facing windows, and required supported decks off the main floor and lower level.
The screened porch features a massive, wood-burning outdoor fireplace with a traditional hearth, faced with natural stone. The side-yard natural-look water feature attracts many visitors from the surrounding woods.
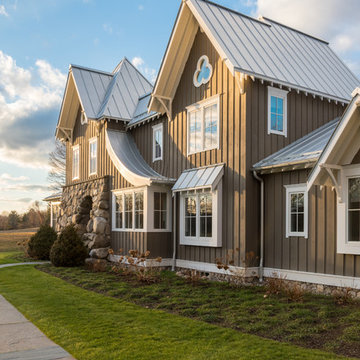
The front elevation makes use of many traditional cottage elements, combining steep roof lines with graceful curves. Clover windows and natural stone give a timeless feeling to the front. The metal roof reflects the sky, and softens the presence of the house.
Photographer: Daniel Contelmo Jr.
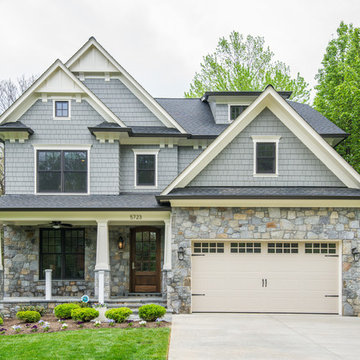
Classic Bethesda elevation with the perfect amount of detail. From the stone to the paneled tapered columns on stone bases, this home is very inviting.
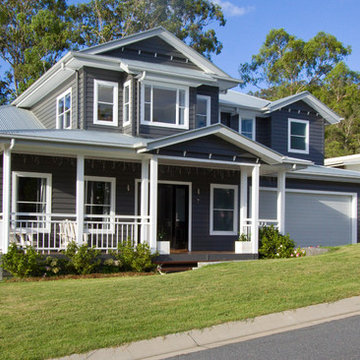
Glenn Weiss Photography
Zweistöckiges Klassisches Einfamilienhaus mit grauer Fassadenfarbe, Walmdach, Blechdach und Dachgaube in Brisbane
Zweistöckiges Klassisches Einfamilienhaus mit grauer Fassadenfarbe, Walmdach, Blechdach und Dachgaube in Brisbane
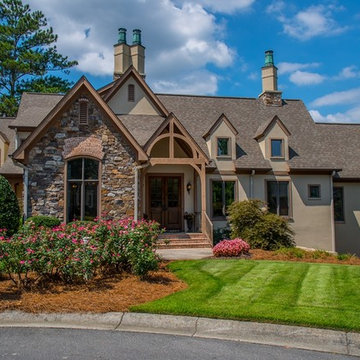
Drone Media Solutions
Zweistöckiges Klassisches Einfamilienhaus mit Mix-Fassade, brauner Fassadenfarbe, Satteldach, Schindeldach und Dachgaube in Atlanta
Zweistöckiges Klassisches Einfamilienhaus mit Mix-Fassade, brauner Fassadenfarbe, Satteldach, Schindeldach und Dachgaube in Atlanta
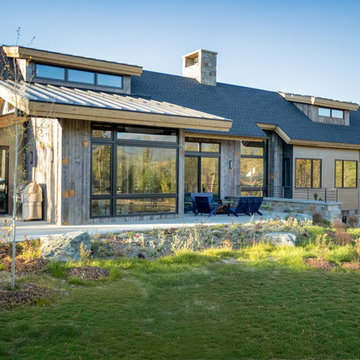
Nelson Alley Media
Einstöckiges Uriges Haus mit grauer Fassadenfarbe, Satteldach, Schindeldach und Dachgaube in Denver
Einstöckiges Uriges Haus mit grauer Fassadenfarbe, Satteldach, Schindeldach und Dachgaube in Denver
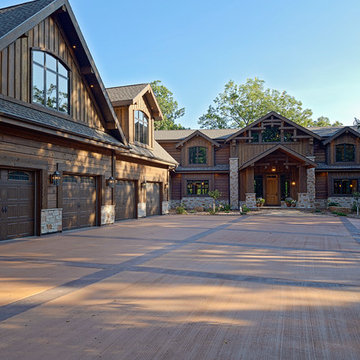
Zweistöckiges Rustikales Einfamilienhaus mit Mix-Fassade, brauner Fassadenfarbe, Satteldach, Schindeldach und Dachgaube in Sonstige
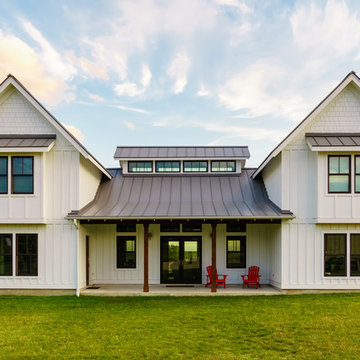
Matthew Manuel
Mittelgroßes, Zweistöckiges Landhausstil Einfamilienhaus mit Faserzement-Fassade, weißer Fassadenfarbe, Satteldach, Blechdach und Dachgaube in Austin
Mittelgroßes, Zweistöckiges Landhausstil Einfamilienhaus mit Faserzement-Fassade, weißer Fassadenfarbe, Satteldach, Blechdach und Dachgaube in Austin
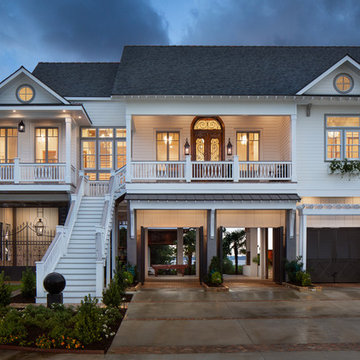
Zweistöckiges Maritimes Einfamilienhaus mit weißer Fassadenfarbe, Satteldach, Schindeldach und Dachgaube in New Orleans
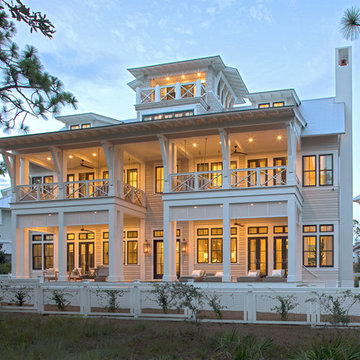
Dreistöckiges Maritimes Einfamilienhaus mit beiger Fassadenfarbe, Satteldach, Blechdach und Dachgaube in Miami
Einfamilienhäuser mit Dachgaube Ideen und Design
4
