Einfamilienhäuser mit grüner Fassadenfarbe Ideen und Design
Suche verfeinern:
Budget
Sortieren nach:Heute beliebt
141 – 160 von 5.736 Fotos
1 von 3
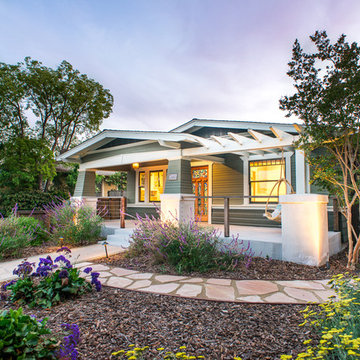
Mittelgroßes, Einstöckiges Rustikales Haus mit grüner Fassadenfarbe und Satteldach in San Diego
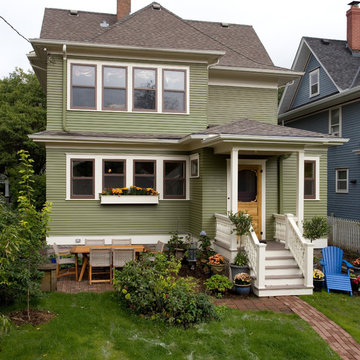
APEX received the Gold 2017 Minnesota Contractor of the Year (CotY) Award for Additions up to $250,000 for this St. Paul, MN project. The new kitchen in the 1912 home features restored vintage appliances and fixtures, custom cabinetry and table, and custom-cut commercial tile floor. Modern conveniences cleverly hidden. Small bump-out squared the space, enhanced the south-facing view of the charming yard and made room for a new portico, mudroom and and main-level bath.
Photographed by: Patrick O'Loughlin
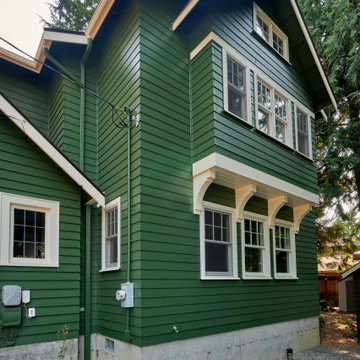
Outside view of the new dining room and gorgeous new bathroom overhead.
Zweistöckiges Uriges Einfamilienhaus mit grüner Fassadenfarbe und grauem Dach in Seattle
Zweistöckiges Uriges Einfamilienhaus mit grüner Fassadenfarbe und grauem Dach in Seattle

Original front door
Zweistöckiges Klassisches Einfamilienhaus mit Faserzement-Fassade, grüner Fassadenfarbe, Satteldach, schwarzem Dach und Verschalung in Nashville
Zweistöckiges Klassisches Einfamilienhaus mit Faserzement-Fassade, grüner Fassadenfarbe, Satteldach, schwarzem Dach und Verschalung in Nashville

What a view! This custom-built, Craftsman style home overlooks the surrounding mountains and features board and batten and Farmhouse elements throughout.
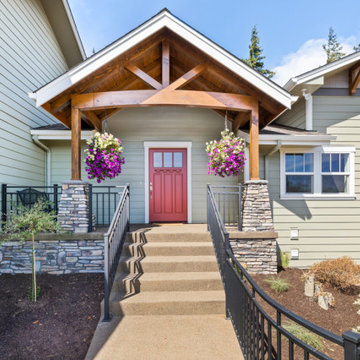
Großes Country Einfamilienhaus mit Faserzement-Fassade, grüner Fassadenfarbe, Satteldach und Schindeldach in Sonstige

This gracious patio is just outside the kitchen dutch door, allowing easy access to the barbeque. The peaked roof forms one axis of the vaulted ceiling over the kitchen and living room. A Kumquat tree in the glossy black Jay Scotts Valencia Round Planter provides visual interest and shade for the window as the sun goes down. In the foreground is a Redbud tree, which offers changing colors throughout the season and tiny purple buds in the spring.
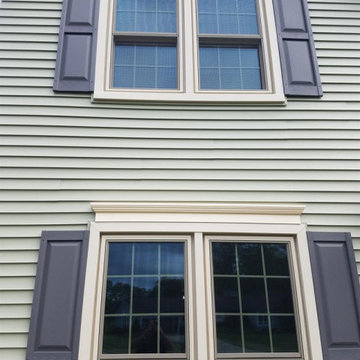
Großes, Zweistöckiges Klassisches Einfamilienhaus mit Vinylfassade und grüner Fassadenfarbe in Cleveland
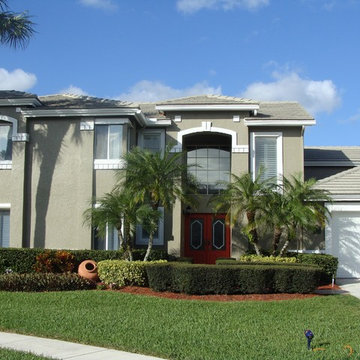
Großes, Zweistöckiges Klassisches Einfamilienhaus mit Putzfassade, grüner Fassadenfarbe, Satteldach und Schindeldach in Miami
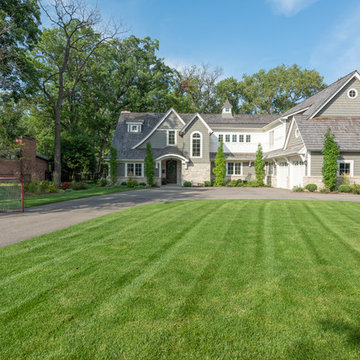
Großes, Zweistöckiges Klassisches Einfamilienhaus mit Mix-Fassade, grüner Fassadenfarbe, Satteldach und Schindeldach in Chicago
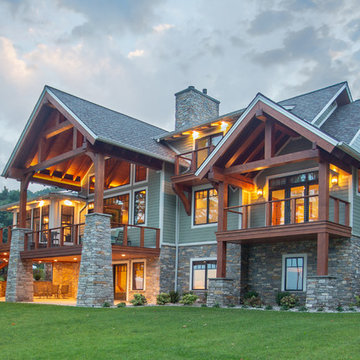
Our clients already had a cottage on Torch Lake that they loved to visit. It was a 1960s ranch that worked just fine for their needs. However, the lower level walkout became entirely unusable due to water issues. After purchasing the lot next door, they hired us to design a new cottage. Our first task was to situate the home in the center of the two parcels to maximize the view of the lake while also accommodating a yard area. Our second task was to take particular care to divert any future water issues. We took necessary precautions with design specifications to water proof properly, establish foundation and landscape drain tiles / stones, set the proper elevation of the home per ground water height and direct the water flow around the home from natural grade / drive. Our final task was to make appealing, comfortable, living spaces with future planning at the forefront. An example of this planning is placing a master suite on both the main level and the upper level. The ultimate goal of this home is for it to one day be at least a 3/4 of the year home and designed to be a multi-generational heirloom.
- Jacqueline Southby Photography
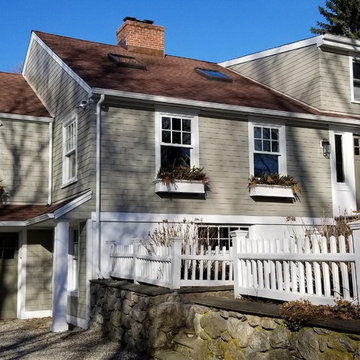
Zweistöckiges Einfamilienhaus mit Faserzement-Fassade, grüner Fassadenfarbe, Satteldach und Schindeldach in New York

This original 2 bedroom dogtrot home was built in the late 1800s. 120 years later we completely replaced the siding, added 1400 square feet and did a full interior renovation.
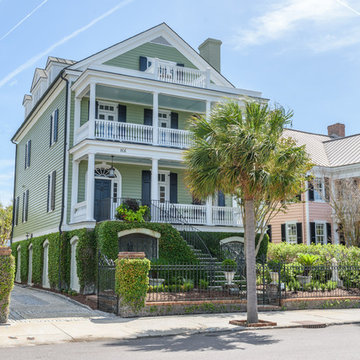
Dreistöckiges Klassisches Einfamilienhaus mit grüner Fassadenfarbe und Satteldach in Charleston
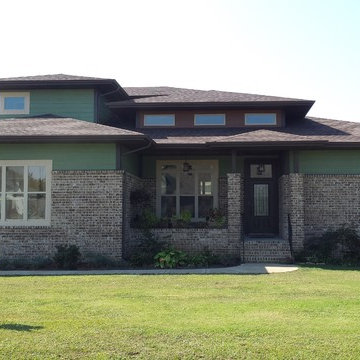
Front elevaion
Mittelgroßes, Zweistöckiges Rustikales Einfamilienhaus mit Backsteinfassade, grüner Fassadenfarbe, Walmdach und Schindeldach in Nashville
Mittelgroßes, Zweistöckiges Rustikales Einfamilienhaus mit Backsteinfassade, grüner Fassadenfarbe, Walmdach und Schindeldach in Nashville

Kleines, Einstöckiges Maritimes Einfamilienhaus mit Faserzement-Fassade, grüner Fassadenfarbe, Satteldach und Schindeldach in Baltimore
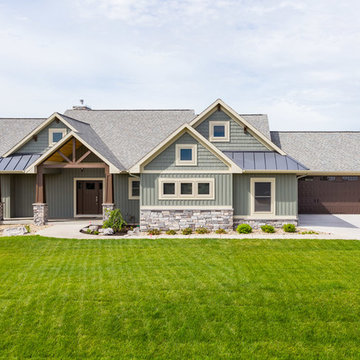
Großes, Einstöckiges Rustikales Einfamilienhaus mit Vinylfassade, grüner Fassadenfarbe und Schindeldach in Grand Rapids
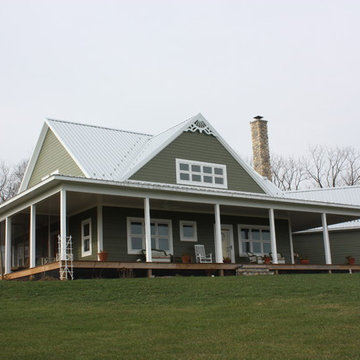
Großes, Zweistöckiges Landhausstil Einfamilienhaus mit Vinylfassade, grüner Fassadenfarbe und Blechdach in Sonstige
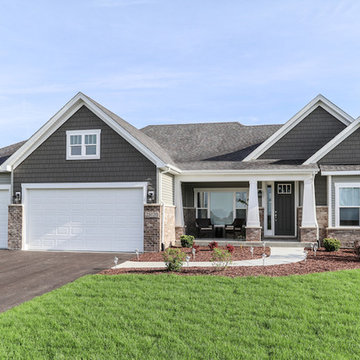
DJK Custom Homes
Mittelgroßes, Einstöckiges Rustikales Einfamilienhaus mit Mix-Fassade, grüner Fassadenfarbe und Schindeldach in Chicago
Mittelgroßes, Einstöckiges Rustikales Einfamilienhaus mit Mix-Fassade, grüner Fassadenfarbe und Schindeldach in Chicago
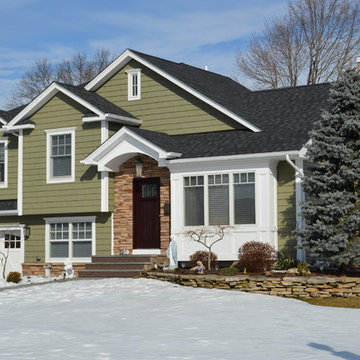
Großes Klassisches Haus mit grüner Fassadenfarbe, Satteldach und Schindeldach in Orange County
Einfamilienhäuser mit grüner Fassadenfarbe Ideen und Design
8