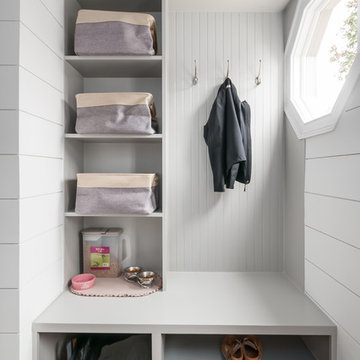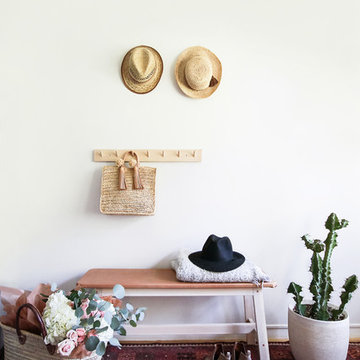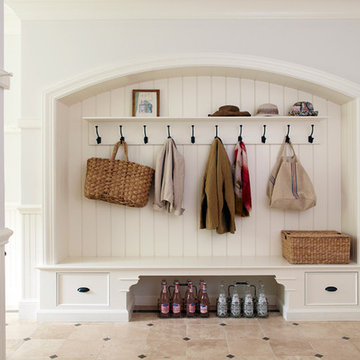Eingang Ideen und Design
Suche verfeinern:
Budget
Sortieren nach:Heute beliebt
121 – 140 von 408 Fotos
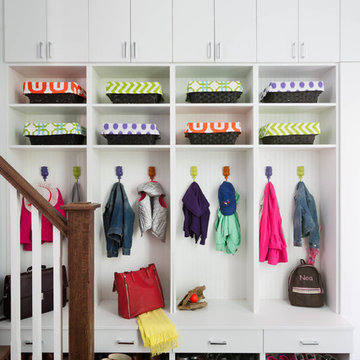
Stephani Buchman
Großer Klassischer Eingang mit Stauraum, grauer Wandfarbe, Schieferboden und schwarzem Boden in Toronto
Großer Klassischer Eingang mit Stauraum, grauer Wandfarbe, Schieferboden und schwarzem Boden in Toronto
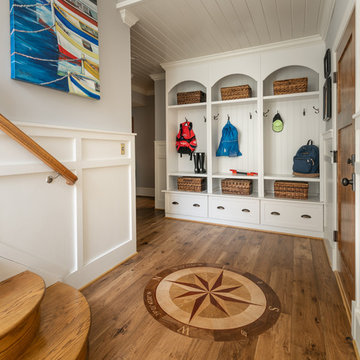
Kevin Kennedy
Mittelgroßer Maritimer Eingang mit Stauraum, grauer Wandfarbe, braunem Holzboden, Einzeltür und hellbrauner Holzhaustür in Baltimore
Mittelgroßer Maritimer Eingang mit Stauraum, grauer Wandfarbe, braunem Holzboden, Einzeltür und hellbrauner Holzhaustür in Baltimore
Finden Sie den richtigen Experten für Ihr Projekt
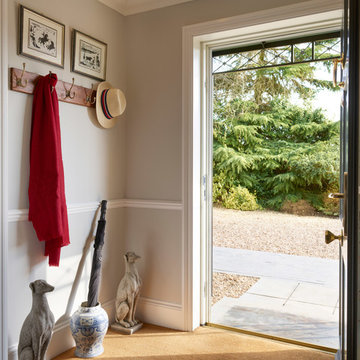
Mittelgroßer Klassischer Eingang mit grauer Wandfarbe, Teppichboden, Einzeltür und braunem Boden in Sonstige
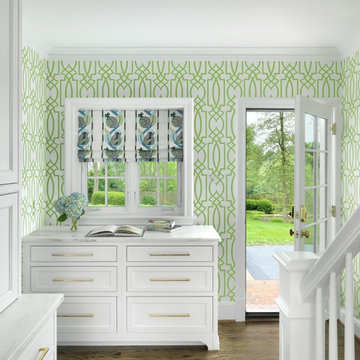
Alise O'Brien Photography
Klassischer Eingang mit Stauraum, bunten Wänden, dunklem Holzboden, Einzeltür, Haustür aus Glas und braunem Boden in St. Louis
Klassischer Eingang mit Stauraum, bunten Wänden, dunklem Holzboden, Einzeltür, Haustür aus Glas und braunem Boden in St. Louis
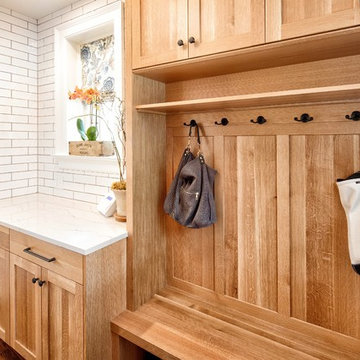
8183 Studio
Klassischer Eingang mit Stauraum, weißer Wandfarbe, braunem Holzboden und braunem Boden in Kansas City
Klassischer Eingang mit Stauraum, weißer Wandfarbe, braunem Holzboden und braunem Boden in Kansas City

Interior Design: Tucker Thomas Interior Design
Builder: Structural Image
Photography: Spacecrafting
Custom Cabinetry: Engstrom
Wood Products
Mittelgroßer Klassischer Eingang mit Stauraum und buntem Boden in Minneapolis
Mittelgroßer Klassischer Eingang mit Stauraum und buntem Boden in Minneapolis

Großer Uriger Eingang mit Stauraum, beiger Wandfarbe und beigem Boden in Denver

Country Eingang mit Stauraum, grauer Wandfarbe, braunem Holzboden und braunem Boden in Chicago
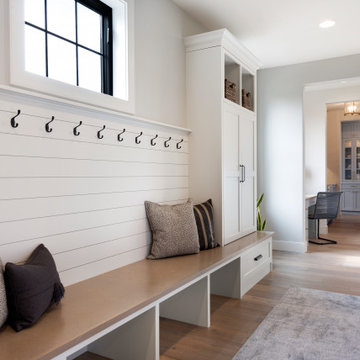
Klassischer Eingang mit Stauraum, grauer Wandfarbe und hellem Holzboden in Minneapolis

New mudroom to keep all things organized!
Klassischer Eingang mit Stauraum, grauer Wandfarbe, Vinylboden und buntem Boden in Minneapolis
Klassischer Eingang mit Stauraum, grauer Wandfarbe, Vinylboden und buntem Boden in Minneapolis

This 2 story home with a first floor Master Bedroom features a tumbled stone exterior with iron ore windows and modern tudor style accents. The Great Room features a wall of built-ins with antique glass cabinet doors that flank the fireplace and a coffered beamed ceiling. The adjacent Kitchen features a large walnut topped island which sets the tone for the gourmet kitchen. Opening off of the Kitchen, the large Screened Porch entertains year round with a radiant heated floor, stone fireplace and stained cedar ceiling. Photo credit: Picture Perfect Homes
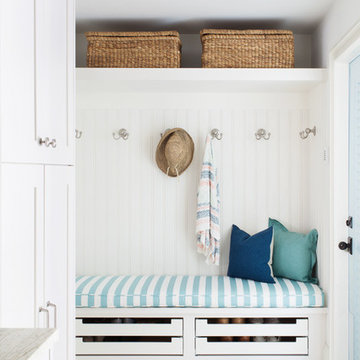
Michelle Peek Photography
Mittelgroßer Maritimer Eingang mit weißer Wandfarbe, Marmorboden, Stauraum und weißem Boden in Miami
Mittelgroßer Maritimer Eingang mit weißer Wandfarbe, Marmorboden, Stauraum und weißem Boden in Miami

Klassischer Eingang mit Stauraum, beiger Wandfarbe, Einzeltür, weißer Haustür und grauem Boden in Atlanta

Großer Klassischer Eingang mit Stauraum, Einzeltür, weißer Haustür und grauem Boden in Minneapolis

Mittelgroßer Klassischer Eingang mit Stauraum, bunten Wänden, beigem Boden und Tapetenwänden in Sonstige

Today’s basements are much more than dark, dingy spaces or rec rooms of years ago. Because homeowners are spending more time in them, basements have evolved into lower-levels with distinctive spaces, complete with stone and marble fireplaces, sitting areas, coffee and wine bars, home theaters, over sized guest suites and bathrooms that rival some of the most luxurious resort accommodations.
Gracing the lakeshore of Lake Beulah, this homes lower-level presents a beautiful opening to the deck and offers dynamic lake views. To take advantage of the home’s placement, the homeowner wanted to enhance the lower-level and provide a more rustic feel to match the home’s main level, while making the space more functional for boating equipment and easy access to the pier and lakefront.
Jeff Auberger designed a seating area to transform into a theater room with a touch of a button. A hidden screen descends from the ceiling, offering a perfect place to relax after a day on the lake. Our team worked with a local company that supplies reclaimed barn board to add to the decor and finish off the new space. Using salvaged wood from a corn crib located in nearby Delavan, Jeff designed a charming area near the patio door that features two closets behind sliding barn doors and a bench nestled between the closets, providing an ideal spot to hang wet towels and store flip flops after a day of boating. The reclaimed barn board was also incorporated into built-in shelving alongside the fireplace and an accent wall in the updated kitchenette.
Lastly the children in this home are fans of the Harry Potter book series, so naturally, there was a Harry Potter themed cupboard under the stairs created. This cozy reading nook features Hogwartz banners and wizarding wands that would amaze any fan of the book series.
Eingang Ideen und Design
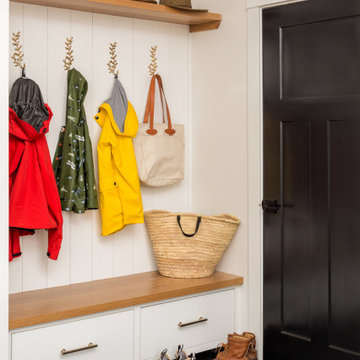
Landhausstil Eingang mit Stauraum, weißer Wandfarbe, Einzeltür, schwarzer Haustür und grauem Boden in Portland Maine
7
