Eingang mit Backsteinboden und Deckengestaltungen Ideen und Design
Suche verfeinern:
Budget
Sortieren nach:Heute beliebt
21 – 40 von 109 Fotos
1 von 3
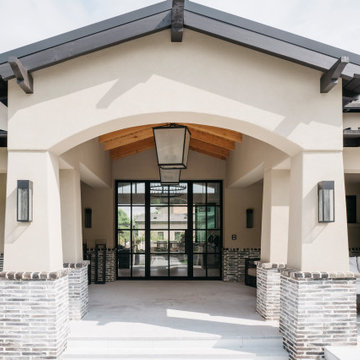
Große Klassische Haustür mit grauer Wandfarbe, Backsteinboden, Drehtür, schwarzer Haustür, grauem Boden, Deckengestaltungen und Wandgestaltungen in Phoenix

Mudroom/Foyer, Master Bathroom and Laundry Room renovation in Pennington, NJ. By relocating the laundry room to the second floor A&E was able to expand the mudroom/foyer and add a powder room. Functional bench seating and custom inset cabinetry not only hide the clutter but look beautiful when you enter the home. Upstairs master bath remodel includes spacious walk-in shower with bench, freestanding soaking tub, double vanity with plenty of storage. Mixed metal hardware including bronze and chrome. Water closet behind pocket door. Walk-in closet features custom built-ins for plenty of storage. Second story laundry features shiplap walls, butcher block countertop for folding, convenient sink and custom cabinetry throughout. Granite, quartz and quartzite and neutral tones were used throughout these projects.
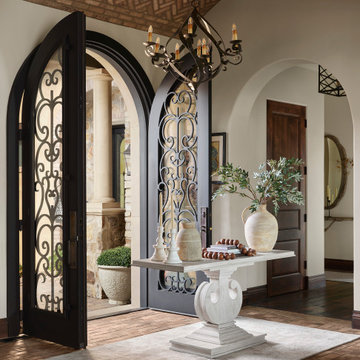
Eingang mit Backsteinboden, Doppeltür, brauner Haustür, gewölbter Decke und Ziegelwänden in Denver

Große Mid-Century Haustür mit weißer Wandfarbe, Backsteinboden, Doppeltür, blauer Haustür, rotem Boden und gewölbter Decke in New Orleans

Mittelgroßes Mediterranes Foyer mit weißer Wandfarbe, Backsteinboden, Einzeltür, hellbrauner Holzhaustür, rotem Boden, freigelegten Dachbalken, gewölbter Decke und Holzdecke in Albuquerque
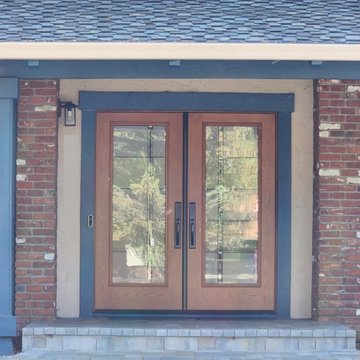
Post-installation of a new double prehung Oak and Fiberglass door from Therma-Tru.
Mittelgroße Moderne Haustür mit beiger Wandfarbe, Backsteinboden, Doppeltür, dunkler Holzhaustür, grauem Boden, freigelegten Dachbalken und Ziegelwänden in San Francisco
Mittelgroße Moderne Haustür mit beiger Wandfarbe, Backsteinboden, Doppeltür, dunkler Holzhaustür, grauem Boden, freigelegten Dachbalken und Ziegelwänden in San Francisco

Gut renovation of mudroom and adjacent powder room. Included custom paneling, herringbone brick floors with radiant heat, and addition of storage and hooks. Bell original to owner's secondary residence circa 1894.
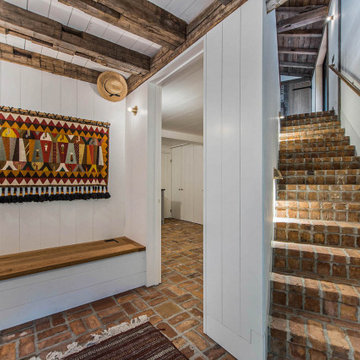
Rustikales Foyer mit weißer Wandfarbe, Backsteinboden, Einzeltür, rotem Boden, freigelegten Dachbalken und Holzdielenwänden in Grand Rapids

The brief was to design a portico side Extension for an existing home to add more storage space for shoes, coats and above all, create a warm welcoming entrance to their home.
Materials - Brick (to match existing) and birch plywood.
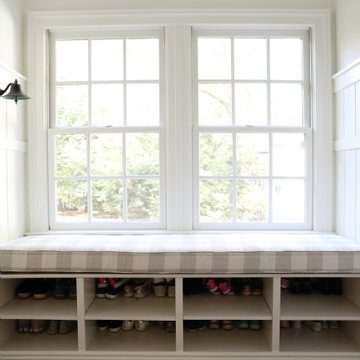
Gut renovation of mudroom and adjacent powder room. Included custom paneling, herringbone brick floors with radiant heat, and addition of storage and hooks. Bell original to owner's secondary residence circa 1894.
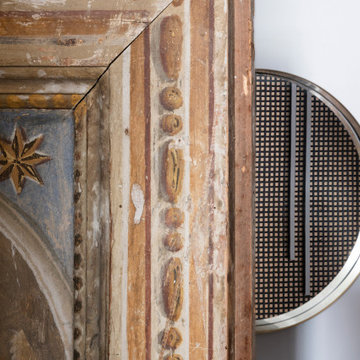
Foto: Federico Villa Studio
Mittelgroßer Eklektischer Eingang mit Vestibül, weißer Wandfarbe, Backsteinboden, Doppeltür, dunkler Holzhaustür, eingelassener Decke und Tapetenwänden
Mittelgroßer Eklektischer Eingang mit Vestibül, weißer Wandfarbe, Backsteinboden, Doppeltür, dunkler Holzhaustür, eingelassener Decke und Tapetenwänden
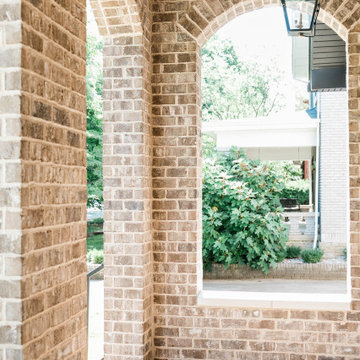
Große Klassische Haustür mit Backsteinboden, Einzeltür, hellbrauner Holzhaustür, braunem Boden, Holzdielendecke und Ziegelwänden in Sonstige
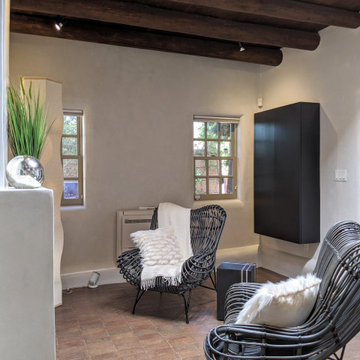
Mittelgroßer Mediterraner Eingang mit Korridor, weißer Wandfarbe, Backsteinboden, Einzeltür, grüner Haustür, rotem Boden und Holzdecke in Sonstige
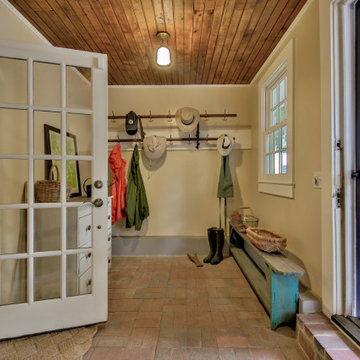
Reclaimed beaded board from a dilapidated outbuilding was given new life for the ceiling of this new mudroom and adjacent laundry. Aged brick pavers were dry laid in a basketweave pattern. An antique railway station coat rack provides plenty of coat and hat storage.
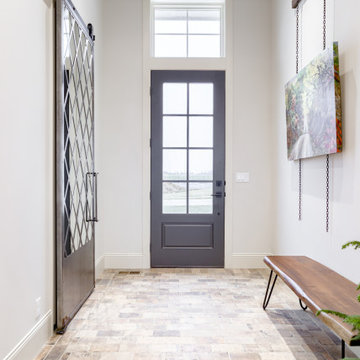
Klassische Haustür mit Backsteinboden, Einzeltür, schwarzer Haustür und freigelegten Dachbalken in Omaha
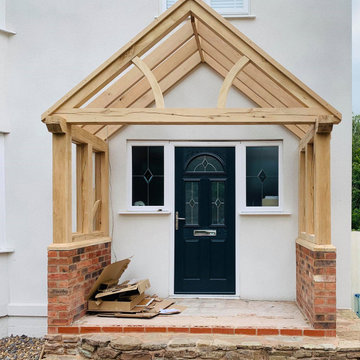
This Customer wanted a solid oak porch but needed it extra wide because of the side panel windows on either side of the door but also a low pitch of the roof to avoid the window above. The customer also wanted curved brackets in the front to give this huge porch some traditional style.
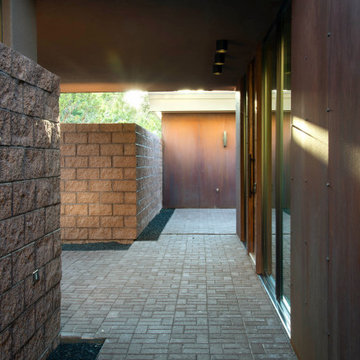
Moderner Eingang mit Vestibül, brauner Wandfarbe, Backsteinboden, Einzeltür, hellbrauner Holzhaustür, braunem Boden, Holzdecke und Wandpaneelen in Salt Lake City

DreamDesign®49 is a modern lakefront Anglo-Caribbean style home in prestigious Pablo Creek Reserve. The 4,352 SF plan features five bedrooms and six baths, with the master suite and a guest suite on the first floor. Most rooms in the house feature lake views. The open-concept plan features a beamed great room with fireplace, kitchen with stacked cabinets, California island and Thermador appliances, and a working pantry with additional storage. A unique feature is the double staircase leading up to a reading nook overlooking the foyer. The large master suite features James Martin vanities, free standing tub, huge drive-through shower and separate dressing area. Upstairs, three bedrooms are off a large game room with wet bar and balcony with gorgeous views. An outdoor kitchen and pool make this home an entertainer's dream.
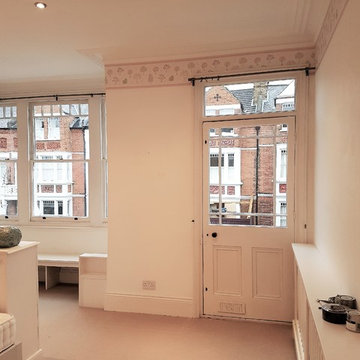
Dulux trade and Johnstone trade paint in action following Mirka and Festool dust free sanding..
Großer Klassischer Eingang mit Korridor, weißer Wandfarbe, Backsteinboden, Einzeltür, beigem Boden, eingelassener Decke und Ziegelwänden in London
Großer Klassischer Eingang mit Korridor, weißer Wandfarbe, Backsteinboden, Einzeltür, beigem Boden, eingelassener Decke und Ziegelwänden in London
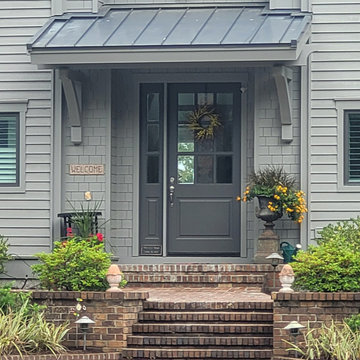
An after photos where the existing exposed rafters were removed and a pair of hip type dormers added to create a new bedroom and bunk room. Just needing the shutters to be added. Here is a close up of the new front entry door with side light and wood brackets.
Eingang mit Backsteinboden und Deckengestaltungen Ideen und Design
2