Eingang mit Backsteinboden und Deckengestaltungen Ideen und Design
Suche verfeinern:
Budget
Sortieren nach:Heute beliebt
81 – 100 von 109 Fotos
1 von 3
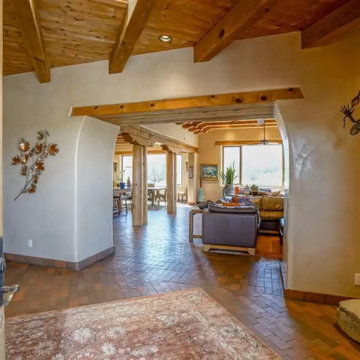
Entry. Diamond Finish Plaster and brick floors
Großes Mediterranes Foyer mit beiger Wandfarbe, Backsteinboden, Einzeltür, hellbrauner Holzhaustür und freigelegten Dachbalken in Albuquerque
Großes Mediterranes Foyer mit beiger Wandfarbe, Backsteinboden, Einzeltür, hellbrauner Holzhaustür und freigelegten Dachbalken in Albuquerque
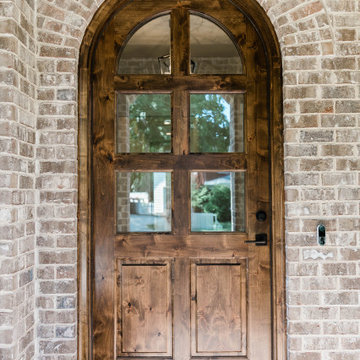
Große Klassische Haustür mit Backsteinboden, Einzeltür, hellbrauner Holzhaustür, braunem Boden, Holzdielendecke und Ziegelwänden in Sonstige
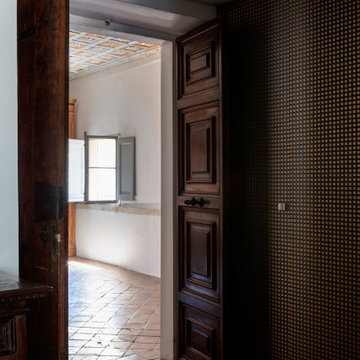
Foto: Federico Villa Studio
Mittelgroßer Stilmix Eingang mit Vestibül, weißer Wandfarbe, Backsteinboden, Doppeltür, dunkler Holzhaustür, eingelassener Decke und Tapetenwänden
Mittelgroßer Stilmix Eingang mit Vestibül, weißer Wandfarbe, Backsteinboden, Doppeltür, dunkler Holzhaustür, eingelassener Decke und Tapetenwänden

Klassisches Foyer mit roter Wandfarbe, Backsteinboden, Einzeltür, Haustür aus Glas, rotem Boden, freigelegten Dachbalken, gewölbter Decke, Holzdecke und Ziegelwänden in Charleston

Gut renovation of mudroom and adjacent powder room. Included custom paneling, herringbone brick floors with radiant heat, and addition of storage and hooks. Bell original to owner's secondary residence circa 1894.

The brief was to design a portico side Extension for an existing home to add more storage space for shoes, coats and above all, create a warm welcoming entrance to their home.
Materials - Brick (to match existing) and birch plywood.
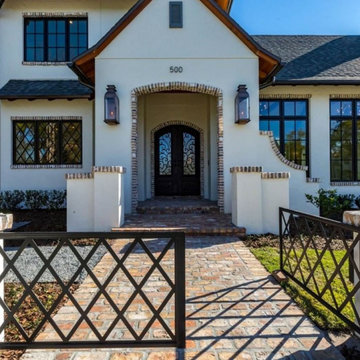
Rustikale Haustür mit weißer Wandfarbe, Backsteinboden, Doppeltür, brauner Haustür, rotem Boden und gewölbter Decke in Houston

Mudroom/Foyer, Master Bathroom and Laundry Room renovation in Pennington, NJ. By relocating the laundry room to the second floor A&E was able to expand the mudroom/foyer and add a powder room. Functional bench seating and custom inset cabinetry not only hide the clutter but look beautiful when you enter the home. Upstairs master bath remodel includes spacious walk-in shower with bench, freestanding soaking tub, double vanity with plenty of storage. Mixed metal hardware including bronze and chrome. Water closet behind pocket door. Walk-in closet features custom built-ins for plenty of storage. Second story laundry features shiplap walls, butcher block countertop for folding, convenient sink and custom cabinetry throughout. Granite, quartz and quartzite and neutral tones were used throughout these projects.
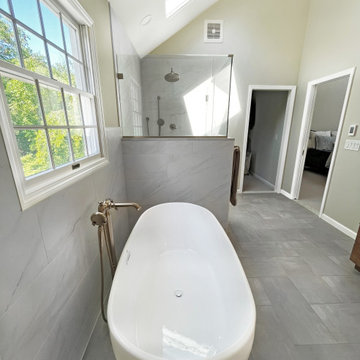
Mudroom/Foyer, Master Bathroom and Laundry Room renovation in Pennington, NJ. By relocating the laundry room to the second floor A&E was able to expand the mudroom/foyer and add a powder room. Functional bench seating and custom inset cabinetry not only hide the clutter but look beautiful when you enter the home. Upstairs master bath remodel includes spacious walk-in shower with bench, freestanding soaking tub, double vanity with plenty of storage. Mixed metal hardware including bronze and chrome. Water closet behind pocket door. Walk-in closet features custom built-ins for plenty of storage. Second story laundry features shiplap walls, butcher block countertop for folding, convenient sink and custom cabinetry throughout. Granite, quartz and quartzite and neutral tones were used throughout these projects.

Mudroom/Foyer, Master Bathroom and Laundry Room renovation in Pennington, NJ. By relocating the laundry room to the second floor A&E was able to expand the mudroom/foyer and add a powder room. Functional bench seating and custom inset cabinetry not only hide the clutter but look beautiful when you enter the home. Upstairs master bath remodel includes spacious walk-in shower with bench, freestanding soaking tub, double vanity with plenty of storage. Mixed metal hardware including bronze and chrome. Water closet behind pocket door. Walk-in closet features custom built-ins for plenty of storage. Second story laundry features shiplap walls, butcher block countertop for folding, convenient sink and custom cabinetry throughout. Granite, quartz and quartzite and neutral tones were used throughout these projects.
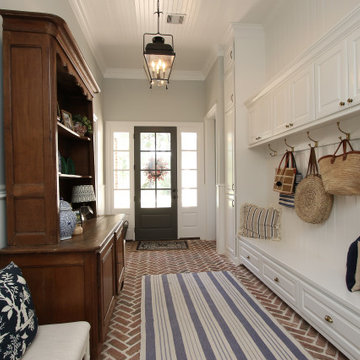
Großer Klassischer Eingang mit Stauraum, grauer Wandfarbe, Backsteinboden, Einzeltür, dunkler Holzhaustür, rotem Boden, Holzdecke und Holzdielenwänden in Houston
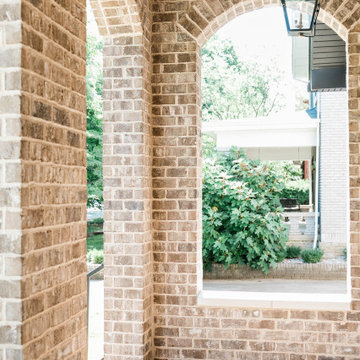
Große Klassische Haustür mit Backsteinboden, Einzeltür, hellbrauner Holzhaustür, braunem Boden, Holzdielendecke und Ziegelwänden in Sonstige
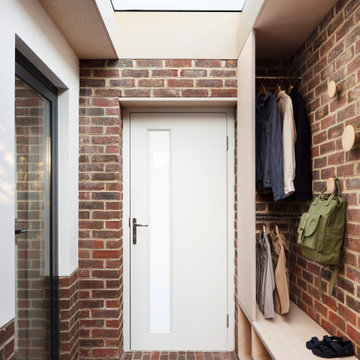
The brief was to design a portico side Extension for an existing home to add more storage space for shoes, coats and above all, create a warm welcoming entrance to their home.
Materials - Brick (to match existing) and birch plywood.
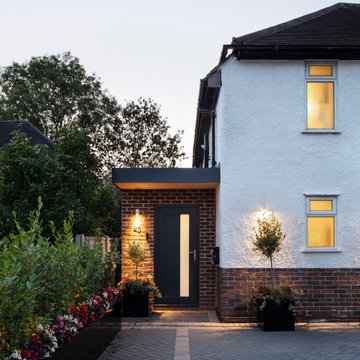
The brief was to design a portico side Extension for an existing home to add more storage space for shoes, coats and above all, create a warm welcoming entrance to their home.
Materials - Brick (to match existing) and birch plywood.
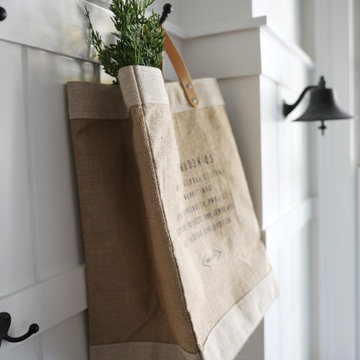
Gut renovation of mudroom and adjacent powder room. Included custom paneling, herringbone brick floors with radiant heat, and addition of storage and hooks. Bell original to owner's secondary residence circa 1894.
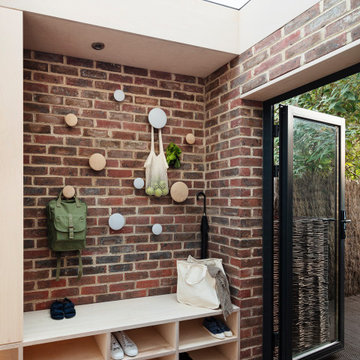
The brief was to design a portico side Extension for an existing home to add more storage space for shoes, coats and above all, create a warm welcoming entrance to their home.
Materials - Brick (to match existing) and birch plywood.
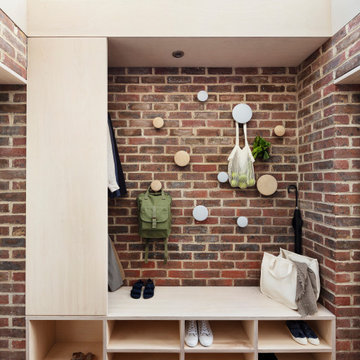
The brief was to design a portico side Extension for an existing home to add more storage space for shoes, coats and above all, create a warm welcoming entrance to their home.
Materials - Brick (to match existing) and birch plywood.
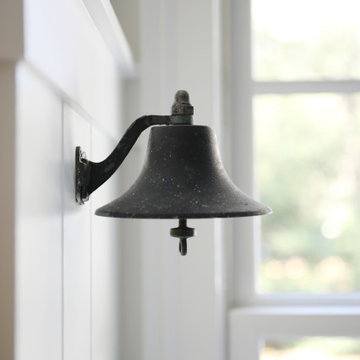
Gut renovation of mudroom and adjacent powder room. Included custom paneling, herringbone brick floors with radiant heat, and addition of storage and hooks. Bell original to owner's secondary residence circa 1894.
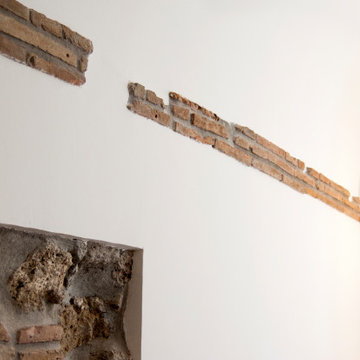
Dettaglio della muratura originale, recuperata e portata a vista
Mittelgroßes Modernes Foyer mit weißer Wandfarbe, Backsteinboden, Einzeltür, grauer Haustür, braunem Boden, gewölbter Decke und Wandpaneelen in Sonstige
Mittelgroßes Modernes Foyer mit weißer Wandfarbe, Backsteinboden, Einzeltür, grauer Haustür, braunem Boden, gewölbter Decke und Wandpaneelen in Sonstige

Große Rustikale Haustür mit weißer Wandfarbe, Backsteinboden, Einzeltür, schwarzer Haustür, rotem Boden, gewölbter Decke und Ziegelwänden in Houston
Eingang mit Backsteinboden und Deckengestaltungen Ideen und Design
5