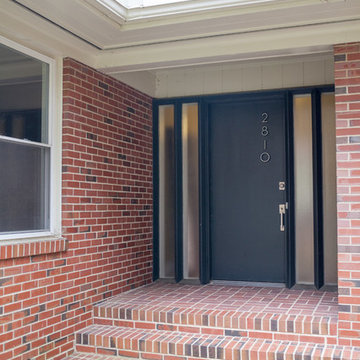Eingang mit Backsteinboden und Teppichboden Ideen und Design
Suche verfeinern:
Budget
Sortieren nach:Heute beliebt
121 – 140 von 2.333 Fotos
1 von 3
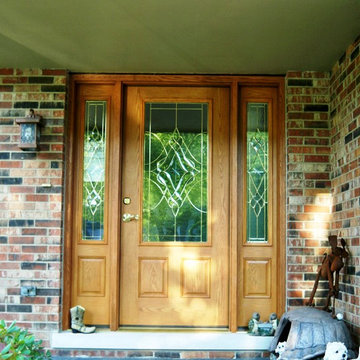
Mittelgroße Klassische Haustür mit bunten Wänden, Backsteinboden, Einzeltür und heller Holzhaustür in Chicago
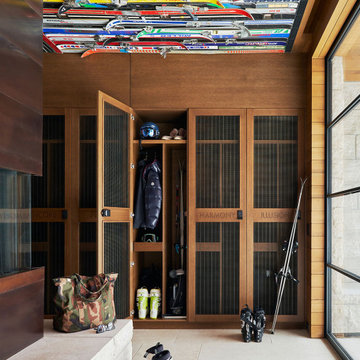
Monitor's Rest | Park City, Utah | CLB Architects
Uriger Eingang mit Teppichboden in Salt Lake City
Uriger Eingang mit Teppichboden in Salt Lake City
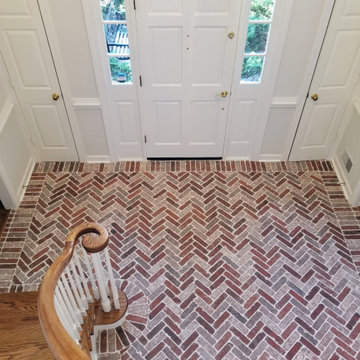
Old mill thin brick tiles installation in the entry.
Kleine Mid-Century Haustür mit weißer Wandfarbe, Backsteinboden und Einzeltür in Washington, D.C.
Kleine Mid-Century Haustür mit weißer Wandfarbe, Backsteinboden und Einzeltür in Washington, D.C.
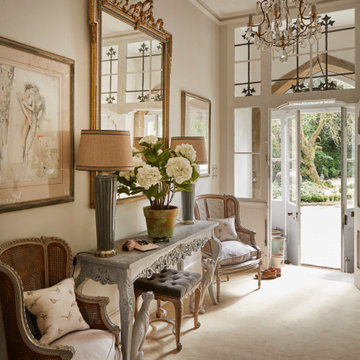
Großer Eingang mit Korridor, grauer Wandfarbe, Teppichboden, Doppeltür und beigem Boden in Sonstige
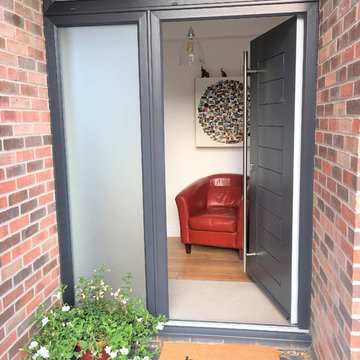
View of Entrance Door
Mittelgroße Moderne Haustür mit Teppichboden, Einzeltür und grauer Haustür in Sonstige
Mittelgroße Moderne Haustür mit Teppichboden, Einzeltür und grauer Haustür in Sonstige
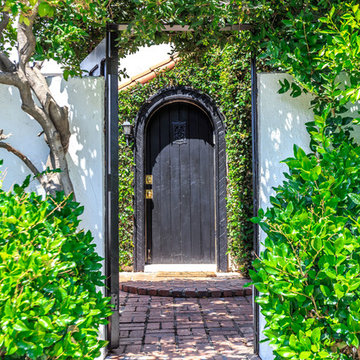
Mediterrane Haustür mit weißer Wandfarbe, Backsteinboden, Einzeltür, schwarzer Haustür und rotem Boden in Los Angeles
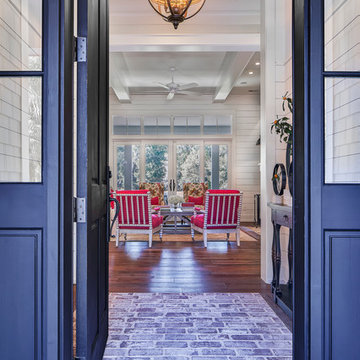
Mittelgroße Klassische Haustür mit weißer Wandfarbe, Backsteinboden, Einzeltür und schwarzer Haustür in Atlanta
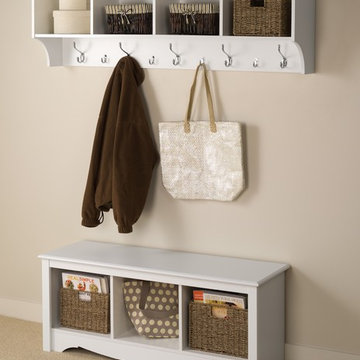
When you need simple, you turn to casual entryway furniture like this. Enough storage to keep track of your whole family's outdoor gear, and enough style to welcome you home to a look you love. You'll keep your entryway organized, classic-style. Shop this look at SmartFurniture.com
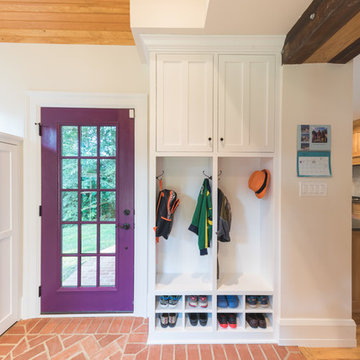
Is your closet busting at the seams? Or do you perhaps have no closet at all? Time to consider adding a mudroom to your house. Mudrooms are a popular interior design trend these days, and for good reason - they can house far more than a simple coat closet can. They can serve as a family command center for kids' school flyers and menus, for backpacks and shoes, for art supplies and sports equipment. Some mudrooms contain a laundry area, and some contain a mail station. Some mudrooms serve as a home base for a dog or a cat, with easy to clean, low maintenance building materials. A mudroom may consist of custom built-ins, or may simply be a corner of an existing room with pulled some clever, freestanding furniture, hooks, or shelves to house your most essential mudroom items.
Whatever your storage needs, extensive or streamlined, carving out a mudroom area can keep the whole family more organized. And, being more organized saves you stress and countless hours that would otherwise be spent searching for misplaced items.
While we love to design mudroom niches, a full mudroom interior design allows us to do what we do best here at Down2Earth Interior Design: elevate a space that is primarily driven by pragmatic requirements into a space that is also beautiful to look at and comfortable to occupy. I find myself voluntarily taking phone calls while sitting on the bench of my mudroom, simply because it's a comfortable place to be. My kids do their homework in the mudroom sometimes. My cat loves to curl up on sweatshirts temporarily left on the bench, or cuddle up in boxes on their way out to the recycling bins, just outside the door. Designing a custom mudroom for our family has elevated our lifestyle in so many ways, and I look forward to the opportunity to help make your mudroom design dreams a reality as well.
Photos by Ryan Macchione
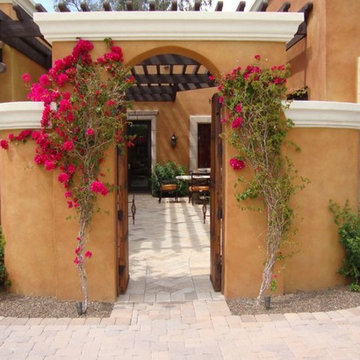
Mittelgroße Mediterrane Haustür mit brauner Wandfarbe, Backsteinboden, Doppeltür, hellbrauner Holzhaustür und rotem Boden in Phoenix
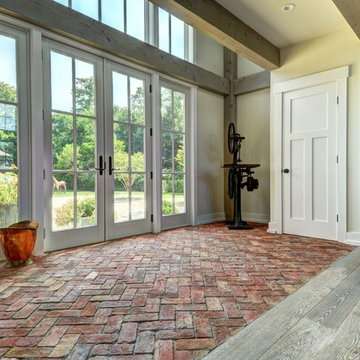
Barn House Entry with Brick Floor
Chris Foster Photography
Großes Landhaus Foyer mit beiger Wandfarbe, Backsteinboden, Doppeltür und weißer Haustür in Burlington
Großes Landhaus Foyer mit beiger Wandfarbe, Backsteinboden, Doppeltür und weißer Haustür in Burlington
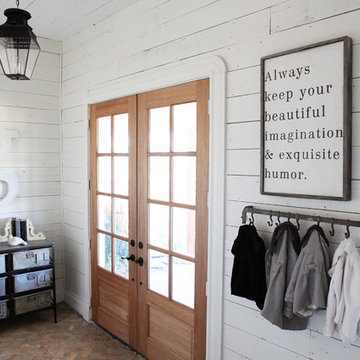
http://mollywinphotography.com
Mittelgroßer Landhaus Eingang mit weißer Wandfarbe, Backsteinboden, Doppeltür und Haustür aus Glas in Austin
Mittelgroßer Landhaus Eingang mit weißer Wandfarbe, Backsteinboden, Doppeltür und Haustür aus Glas in Austin
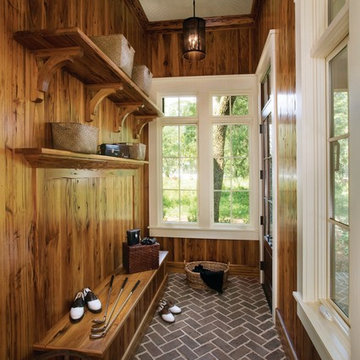
Mittelgroßer Klassischer Eingang mit Stauraum, brauner Wandfarbe, Backsteinboden und Einzeltür in Atlanta
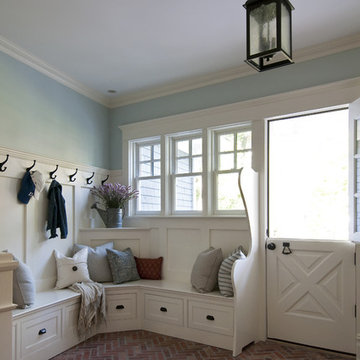
Klassischer Eingang mit Backsteinboden, Klöntür und weißer Haustür in Newark
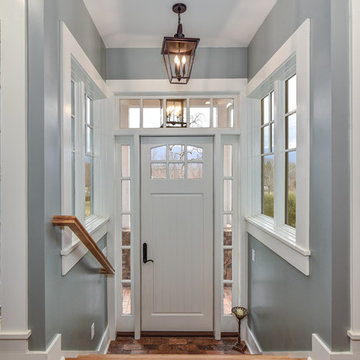
Kleine Landhaus Haustür mit grauer Wandfarbe, Einzeltür, weißer Haustür, Backsteinboden und rotem Boden in Sonstige
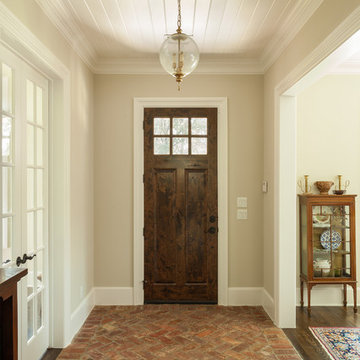
Benjamin Hill Photography
Klassischer Eingang mit Korridor, Backsteinboden, Einzeltür und dunkler Holzhaustür in Houston
Klassischer Eingang mit Korridor, Backsteinboden, Einzeltür und dunkler Holzhaustür in Houston
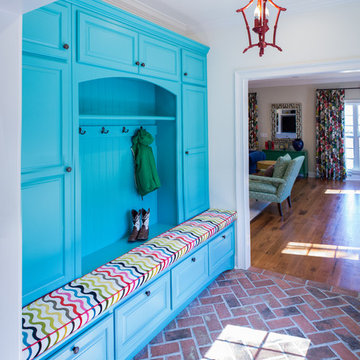
Photos by Sammie Saxon
Klassischer Eingang mit Stauraum, Backsteinboden und rotem Boden in Atlanta
Klassischer Eingang mit Stauraum, Backsteinboden und rotem Boden in Atlanta
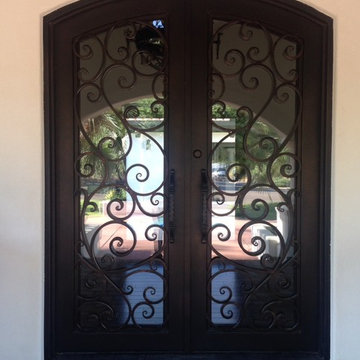
Double Iron Entry Door Arched Top
Mittelgroße Mediterrane Haustür mit weißer Wandfarbe, Backsteinboden, Doppeltür und Haustür aus Glas in Phoenix
Mittelgroße Mediterrane Haustür mit weißer Wandfarbe, Backsteinboden, Doppeltür und Haustür aus Glas in Phoenix

The brief was to design a portico side Extension for an existing home to add more storage space for shoes, coats and above all, create a warm welcoming entrance to their home.
Materials - Brick (to match existing) and birch plywood.
Eingang mit Backsteinboden und Teppichboden Ideen und Design
7
