Eingang
Suche verfeinern:
Budget
Sortieren nach:Heute beliebt
21 – 40 von 11.429 Fotos
1 von 3
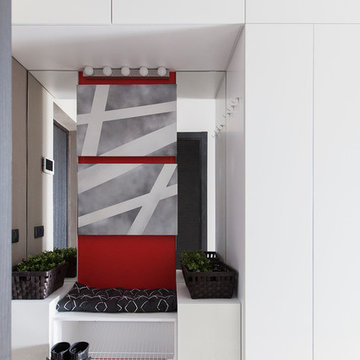
Юрий Гришко
Kleiner Moderner Eingang mit grauer Wandfarbe, Porzellan-Bodenfliesen, buntem Boden und Stauraum in Moskau
Kleiner Moderner Eingang mit grauer Wandfarbe, Porzellan-Bodenfliesen, buntem Boden und Stauraum in Moskau

Added cabinetry for each of the family members and created areas above for added storage.
Patterned porcelain tiles were selected to add warmth and a traditional touch that blended well with the wood floor.

This very busy family of five needed a convenient place to drop coats, shoes and bookbags near the active side entrance of their home. Creating a mudroom space was an essential part of a larger renovation project we were hired to design which included a kitchen, family room, butler’s pantry, home office, laundry room, and powder room. These additional spaces, including the new mudroom, did not exist previously and were created from the home’s existing square footage.
The location of the mudroom provides convenient access from the entry door and creates a roomy hallway that allows an easy transition between the family room and laundry room. This space also is used to access the back staircase leading to the second floor addition which includes a bedroom, full bath, and a second office.
The color pallet features peaceful shades of blue-greys and neutrals accented with textural storage baskets. On one side of the hallway floor-to-ceiling cabinetry provides an abundance of vital closed storage, while the other side features a traditional mudroom design with coat hooks, open cubbies, shoe storage and a long bench. The cubbies above and below the bench were specifically designed to accommodate baskets to make storage accessible and tidy. The stained wood bench seat adds warmth and contrast to the blue-grey paint. The desk area at the end closest to the door provides a charging station for mobile devices and serves as a handy landing spot for mail and keys. The open area under the desktop is perfect for the dog bowls.
Photo: Peter Krupenye

Photo: Eastman Creative
Klassischer Eingang mit grauer Wandfarbe, Porzellan-Bodenfliesen, Einzeltür, hellbrauner Holzhaustür, grauem Boden und Stauraum in Richmond
Klassischer Eingang mit grauer Wandfarbe, Porzellan-Bodenfliesen, Einzeltür, hellbrauner Holzhaustür, grauem Boden und Stauraum in Richmond
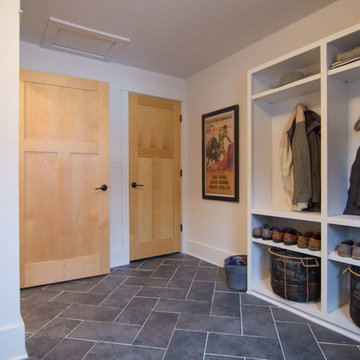
Mittelgroßer Landhaus Eingang mit Stauraum, weißer Wandfarbe, Porzellan-Bodenfliesen, Einzeltür und grauem Boden in Minneapolis
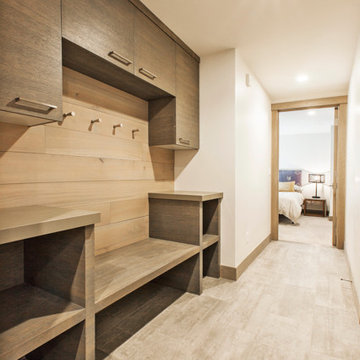
Mittelgroßer Moderner Eingang mit Stauraum, weißer Wandfarbe und Porzellan-Bodenfliesen in Salt Lake City
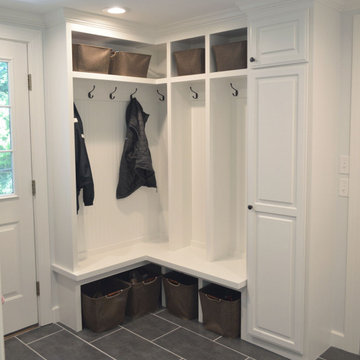
Kleiner Klassischer Eingang mit Stauraum, weißer Wandfarbe, Porzellan-Bodenfliesen und grauem Boden
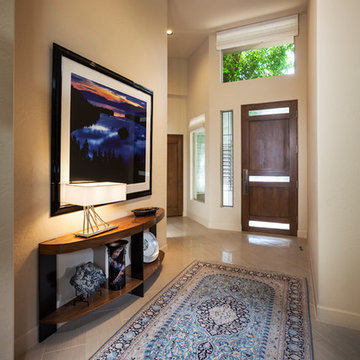
The art and rug in this entry reflect the homeowner's heritage and secondary home, making it a deeply personal space. The rich blues serve as the accent palette throughout the house.
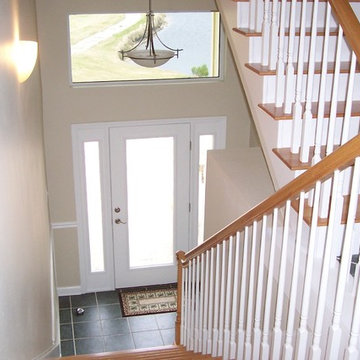
Mittelgroßes Klassisches Foyer mit beiger Wandfarbe, Porzellan-Bodenfliesen, Einzeltür, Haustür aus Glas und grauem Boden in Miami

Mud Room with bench seat/storage chest in antique white finish with oil rubbed bronze hardware.
Mittelgroßer Klassischer Eingang mit beiger Wandfarbe, Porzellan-Bodenfliesen, weißem Boden und Stauraum in Indianapolis
Mittelgroßer Klassischer Eingang mit beiger Wandfarbe, Porzellan-Bodenfliesen, weißem Boden und Stauraum in Indianapolis

Shelby Halberg Photography
Großes Modernes Foyer mit grauer Wandfarbe, Porzellan-Bodenfliesen, Einzeltür, Haustür aus Glas und weißem Boden in Miami
Großes Modernes Foyer mit grauer Wandfarbe, Porzellan-Bodenfliesen, Einzeltür, Haustür aus Glas und weißem Boden in Miami

Dramatic foyer with wood stairway leading to second floor. The staircase and two story entry have been finished with white walls and molding for a grand and memorable foyer. Linfield Design placed modern contrasting art in blues and grays above the staircase to add interest and color. A simple glass console table is located at the foot of the stairs with candle holders and a modern sculpture accessory. From the foyer you enter the living room through a large expansive archway that also adds to the dramatic feel of the entryway. These molding and trim finished are an fairly inexpensive way to upgrade a foyer and give your home a grand entrance.
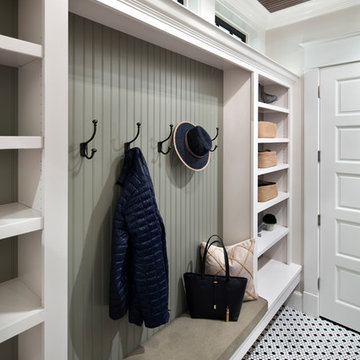
Bernard Andre
Mittelgroßer Klassischer Eingang mit Stauraum, beiger Wandfarbe, Porzellan-Bodenfliesen, Einzeltür und weißer Haustür in San Francisco
Mittelgroßer Klassischer Eingang mit Stauraum, beiger Wandfarbe, Porzellan-Bodenfliesen, Einzeltür und weißer Haustür in San Francisco

Mittelgroßer Klassischer Eingang mit Vestibül, Porzellan-Bodenfliesen, Einzeltür, Haustür aus Glas, weißem Boden und beiger Wandfarbe in Dallas
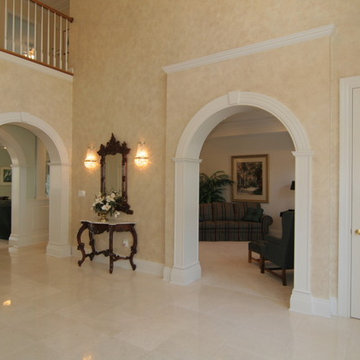
Großes Klassisches Foyer mit beiger Wandfarbe, Porzellan-Bodenfliesen, Doppeltür und hellbrauner Holzhaustür in Tampa
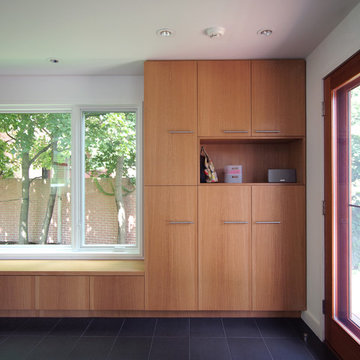
mud room
© Heather Weiss, Architect
Moderner Eingang mit Stauraum, weißer Wandfarbe, Porzellan-Bodenfliesen und Einzeltür in New York
Moderner Eingang mit Stauraum, weißer Wandfarbe, Porzellan-Bodenfliesen und Einzeltür in New York

Exterior Stone wraps into the entry as a textural backdrop for a bold wooden pivot door. Dark wood details contrast white walls and a light grey floor.
Photo: Roger Davies
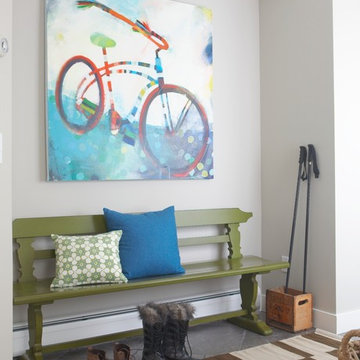
The green Somerset Bay bench provides a nice place to sit and take off winter boots in this Vermont entryway. The artwork is by Jules Place in Boston and the carpet runner is from Dash and Albert. Photography by: Michael Partenio
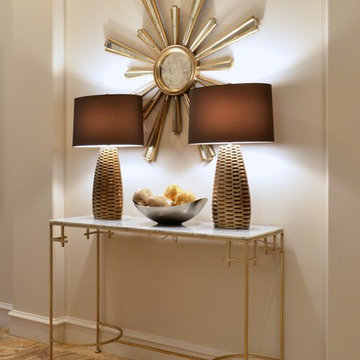
Welcoming Foyer - Allen Texas. Interior Design Dallas, Foyer, Blue, Custom Furniture, CR Laine, Drapes, Florals, Lamps, Design, Rugs, Baker Design Group
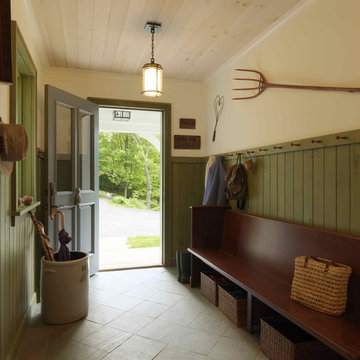
photo by Susan Teare
Mittelgroßer Country Eingang mit beiger Wandfarbe, Porzellan-Bodenfliesen, beigem Boden und Korridor in Burlington
Mittelgroßer Country Eingang mit beiger Wandfarbe, Porzellan-Bodenfliesen, beigem Boden und Korridor in Burlington
2