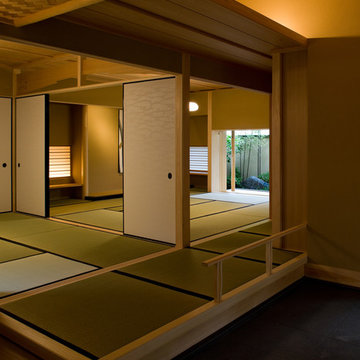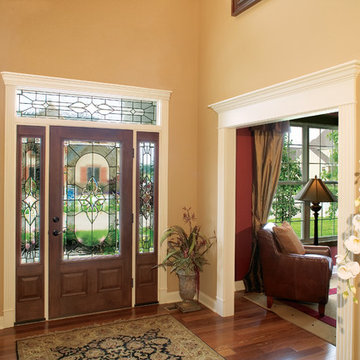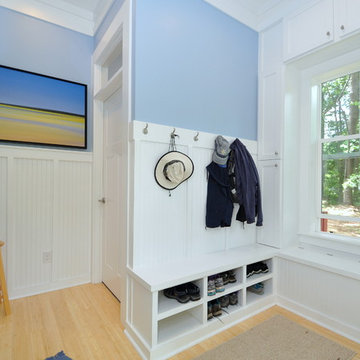Eingang mit Bambusparkett und Tatami-Boden Ideen und Design
Suche verfeinern:
Budget
Sortieren nach:Heute beliebt
61 – 80 von 286 Fotos
1 von 3
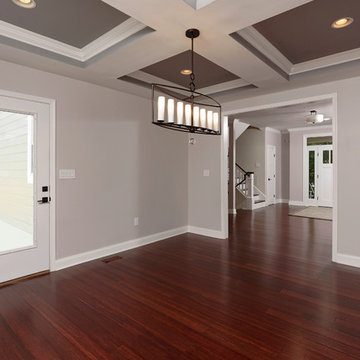
We used:
Crystorama Lighting Group's Cameron 8 light 42" wide wrought-iron linear chandelier in English Bronze.
Paint colors:
Walls: Glidden Silver Cloud 30YY 63/024
Ceilings/Trims/Doors: Glidden Swan White GLC23
Recessed Ceiling: Glidden Granite Grey OONN37/000
Robert B. Narod Photography
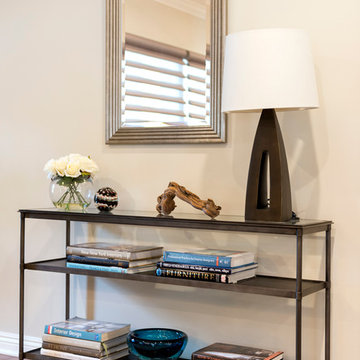
Riley Jamison Photography
Mittelgroßes Klassisches Foyer mit beiger Wandfarbe und Bambusparkett in Los Angeles
Mittelgroßes Klassisches Foyer mit beiger Wandfarbe und Bambusparkett in Los Angeles
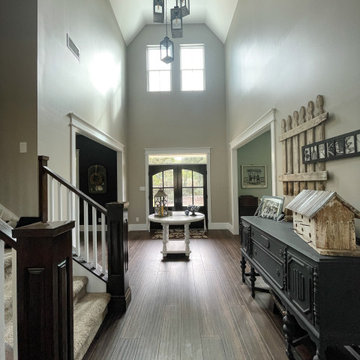
This entry way is floored with walnut colored bamboo and alder wood double doors. The ceiling is a double volume cathedral style ceiling. Doors and room entries are styled with a mission style finish.
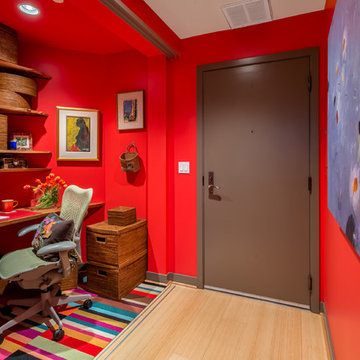
Bold, abstract art of enormous proportions does wonders to a small space. A tight Entry with a toss-off closet transforms into a great place to hide out for bill-paying.
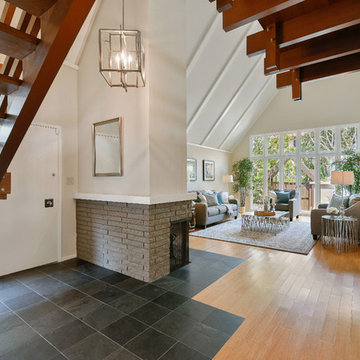
Entry, Living Area with Fireplace / Open Homes Photography
Mittelgroßer Retro Eingang mit beiger Wandfarbe, Bambusparkett und Einzeltür in San Francisco
Mittelgroßer Retro Eingang mit beiger Wandfarbe, Bambusparkett und Einzeltür in San Francisco
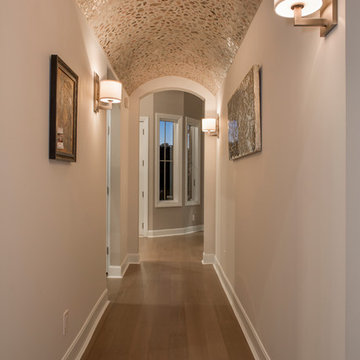
Photos by Grupenhof Photography
Moderner Eingang mit Korridor, beiger Wandfarbe und Bambusparkett in Cincinnati
Moderner Eingang mit Korridor, beiger Wandfarbe und Bambusparkett in Cincinnati
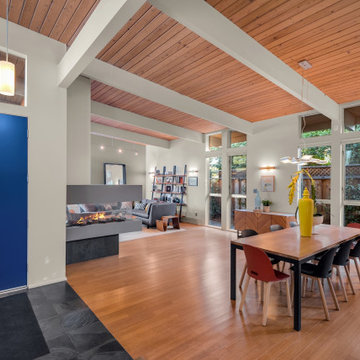
Mid-Century Eingang mit Bambusparkett, blauer Haustür und freigelegten Dachbalken in Sonstige
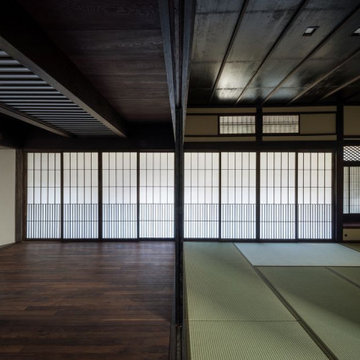
この建物の一番コアな部分は紛れもなく此の仏間であろう。家と家族の精神的中心であった仏間は出来るだけ元のままとして残し、周辺を成す部分は逆に機能的に、使い勝手の良いようにと改造しました。かといって仏間だけを孤立させるのではなく玄関土間との境にあるホールは仏間と同じデザインの障子を嵌め込むことで空間としての一体感、連続性は保持したままとしました。従って新たに入れた障子のデザインこそは書院障子と連動しながらも新奇性も持たせた意匠としました。
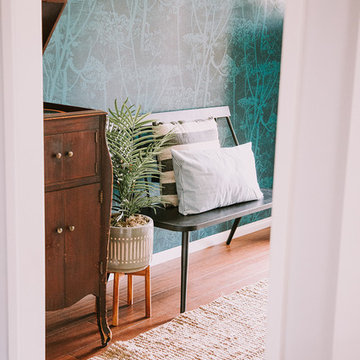
Annie W Photography
Mittelgroßer Uriger Eingang mit Korridor, grüner Wandfarbe, Bambusparkett, Einzeltür, brauner Haustür und braunem Boden in Los Angeles
Mittelgroßer Uriger Eingang mit Korridor, grüner Wandfarbe, Bambusparkett, Einzeltür, brauner Haustür und braunem Boden in Los Angeles
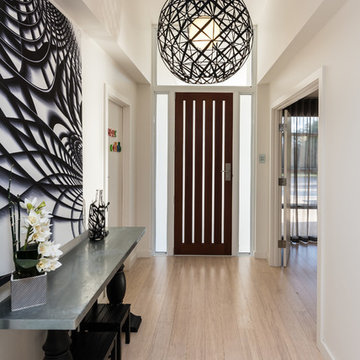
New entry hall with raised ceiling. Pendant from InStyle Lighting - http://www.instylelighting.com.au/
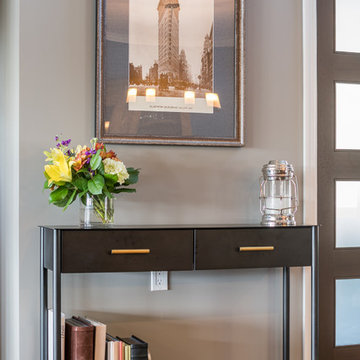
Entry way. Timothy Hill
Großer Rustikaler Eingang mit Korridor, grauer Wandfarbe, Bambusparkett und braunem Boden in New York
Großer Rustikaler Eingang mit Korridor, grauer Wandfarbe, Bambusparkett und braunem Boden in New York
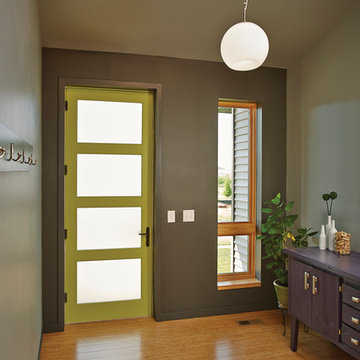
Mittelgroßes Klassisches Foyer mit brauner Wandfarbe, Bambusparkett, Einzeltür, Haustür aus Glas und braunem Boden in Vancouver
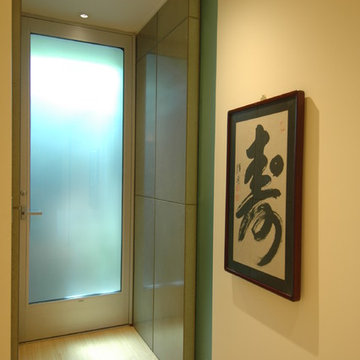
Edwardian Remodel with Modern Twist in San Francisco, California's Bernal Heights Neighborhood
For this remodel in San Francisco’s Bernal Heights, we were the third architecture firm the owners hired. After using other architects for their master bathroom and kitchen remodels, they approached us to complete work on updating their Edwardian home. Our work included tying together the exterior and entry and completely remodeling the lower floor for use as a home office and guest quarters. The project included adding a new stair connecting the lower floor to the main house while maintaining its legal status as the second unit in case they should ever want to rent it in the future. Providing display areas for and lighting their art collection were special concerns. Interior finishes included polished, cast-concrete wall panels and counters and colored frosted glass. Brushed aluminum elements were used on the interior and exterior to create a unified design. Work at the exterior included custom house numbers, gardens, concrete walls, fencing, meter boxes, doors, lighting and trash enclosures. Photos by Mark Brand.
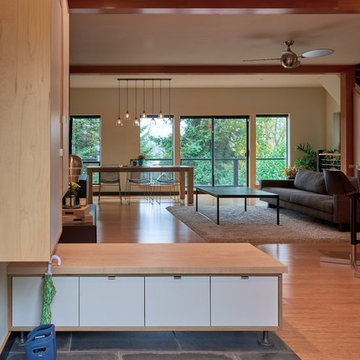
NW Architectural Photography
Mittelgroßer Moderner Eingang mit Bambusparkett und beiger Wandfarbe in Seattle
Mittelgroßer Moderner Eingang mit Bambusparkett und beiger Wandfarbe in Seattle
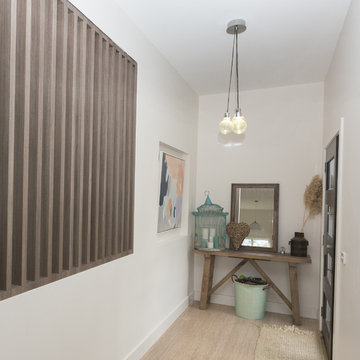
New entry created with a screen incorporated to hide the kitchen and create light and interest.
Mittelgroße Moderne Haustür mit weißer Wandfarbe, Bambusparkett, Einzeltür, dunkler Holzhaustür und beigem Boden in Melbourne
Mittelgroße Moderne Haustür mit weißer Wandfarbe, Bambusparkett, Einzeltür, dunkler Holzhaustür und beigem Boden in Melbourne
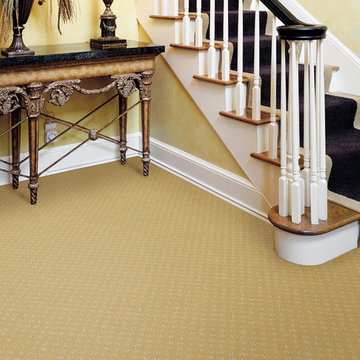
Mittelgroßer Klassischer Eingang mit beiger Wandfarbe, Bambusparkett und beigem Boden in Las Vegas
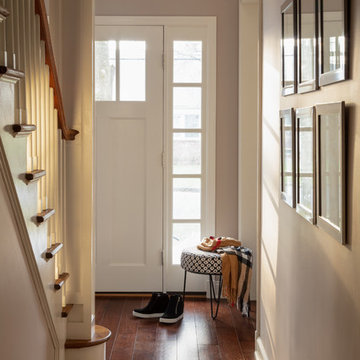
Entry/Foyer
Mittelgroße Moderne Haustür mit brauner Wandfarbe, Bambusparkett, Einzeltür, weißer Haustür und braunem Boden in Sonstige
Mittelgroße Moderne Haustür mit brauner Wandfarbe, Bambusparkett, Einzeltür, weißer Haustür und braunem Boden in Sonstige
Eingang mit Bambusparkett und Tatami-Boden Ideen und Design
4
