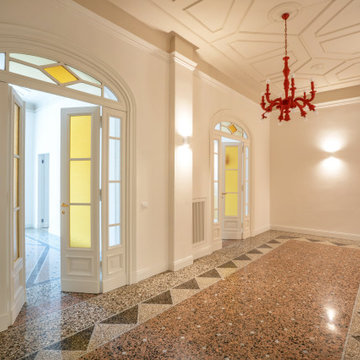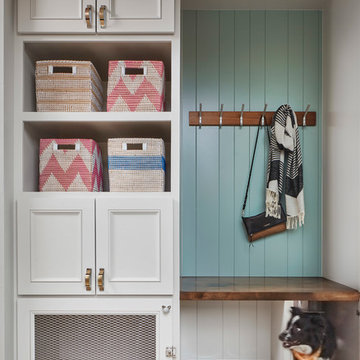Eingang mit beigem Boden und buntem Boden Ideen und Design
Suche verfeinern:
Budget
Sortieren nach:Heute beliebt
141 – 160 von 15.200 Fotos
1 von 3

Mittelgroßer Klassischer Eingang mit Stauraum, weißer Wandfarbe, Porzellan-Bodenfliesen, Einzeltür, blauer Haustür und buntem Boden in Denver

Tore out stairway and reconstructed curved white oak railing with bronze metal horizontals. New glass chandelier and onyx wall sconces at balcony.
Großes Modernes Foyer mit grauer Wandfarbe, Marmorboden, Einzeltür, hellbrauner Holzhaustür, beigem Boden und gewölbter Decke in Seattle
Großes Modernes Foyer mit grauer Wandfarbe, Marmorboden, Einzeltür, hellbrauner Holzhaustür, beigem Boden und gewölbter Decke in Seattle

Mittelgroßer Klassischer Eingang mit Stauraum, grauer Wandfarbe, Backsteinboden, beigem Boden und Holzdielenwänden in Boston

All'ingresso, oltre alla libreria Metrica di Mogg, che è il primo arredo che vediamo entrando in casa, abbiamo inserito una consolle allungabile (modello Leonardo di Pezzani) che viene utilizzata come tavolo da pranzo quando ci sono ospiti
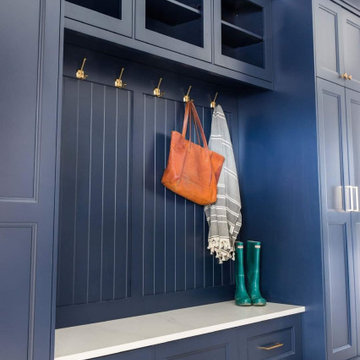
Back hall garage entry Hale navy recessed panel doors with satin brass hardware
Klassischer Eingang mit Stauraum, Keramikboden und beigem Boden in Kansas City
Klassischer Eingang mit Stauraum, Keramikboden und beigem Boden in Kansas City

Kleines Modernes Foyer mit Einzeltür, weißer Wandfarbe, hellem Holzboden, schwarzer Haustür und beigem Boden in Bordeaux
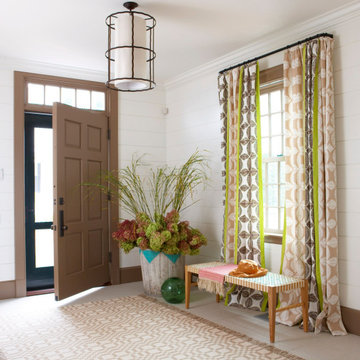
Klassisches Foyer mit weißer Wandfarbe, Einzeltür, beigem Boden und Holzdielenwänden in San Francisco
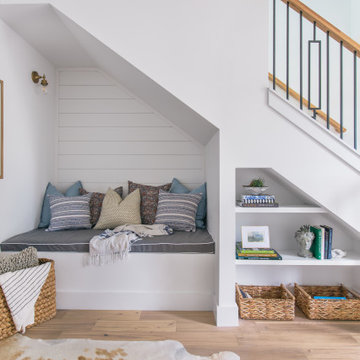
Kleines Rustikales Foyer mit weißer Wandfarbe, hellem Holzboden, Einzeltür, beigem Boden und Holzdielenwänden in Tampa
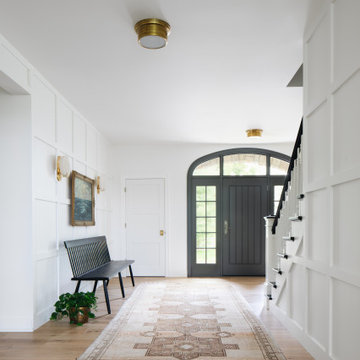
Klassisches Foyer mit weißer Wandfarbe, hellem Holzboden, Einzeltür, schwarzer Haustür und beigem Boden in Grand Rapids
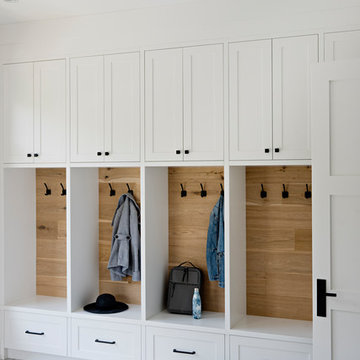
Klassischer Eingang mit Stauraum, weißer Wandfarbe, buntem Boden und Holzwänden in Toronto
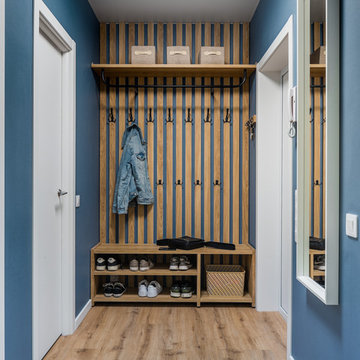
Справа - входная дверь. Напротив неё - дверь в кладовую.
Mittelgroßer Eingang mit Vestibül, blauer Wandfarbe, Vinylboden, Einzeltür, weißer Haustür und beigem Boden in Sonstige
Mittelgroßer Eingang mit Vestibül, blauer Wandfarbe, Vinylboden, Einzeltür, weißer Haustür und beigem Boden in Sonstige
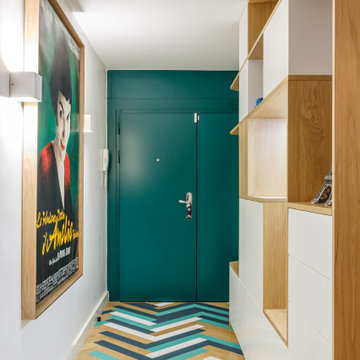
Moderner Eingang mit weißer Wandfarbe, gebeiztem Holzboden, Einzeltür, grüner Haustür und buntem Boden in Paris
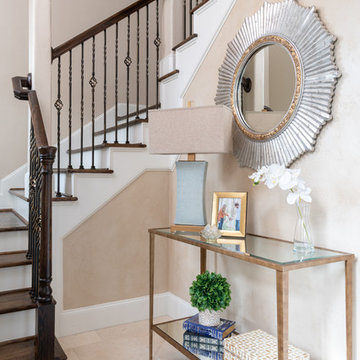
Kleiner Klassischer Eingang mit Korridor, beiger Wandfarbe und beigem Boden in Dallas

Designer: Honeycomb Home Design
Photographer: Marcel Alain
This new home features open beam ceilings and a ranch style feel with contemporary elements.
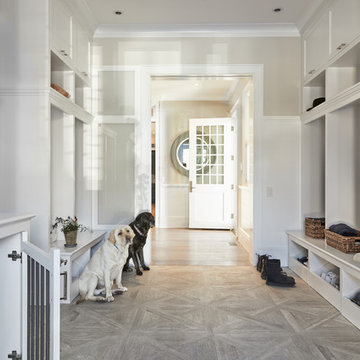
Maritimer Eingang mit Stauraum, beiger Wandfarbe, Einzeltür, weißer Haustür und beigem Boden in New York

The architecture of this mid-century ranch in Portland’s West Hills oozes modernism’s core values. We wanted to focus on areas of the home that didn’t maximize the architectural beauty. The Client—a family of three, with Lucy the Great Dane, wanted to improve what was existing and update the kitchen and Jack and Jill Bathrooms, add some cool storage solutions and generally revamp the house.
We totally reimagined the entry to provide a “wow” moment for all to enjoy whilst entering the property. A giant pivot door was used to replace the dated solid wood door and side light.
We designed and built new open cabinetry in the kitchen allowing for more light in what was a dark spot. The kitchen got a makeover by reconfiguring the key elements and new concrete flooring, new stove, hood, bar, counter top, and a new lighting plan.
Our work on the Humphrey House was featured in Dwell Magazine.

This family getaway was built with entertaining and guests in mind, so the expansive Bootroom was designed with great flow to be a catch-all space essential for organization of equipment and guests.
Integrated ski racks on the porch railings outside provide space for guests to park their gear. Covered entry has a metal floor grate, boot brushes, and boot kicks to clean snow off.
Inside, ski racks line the wall beside a work bench, providing the perfect space to store skis, boards, and equipment, as well as the ideal spot to wax up before hitting the slopes.
Around the corner are individual wood lockers, labeled for family members and usual guests. A custom-made hand-scraped wormwood bench takes the central display – protected with clear epoxy to preserve the look of holes while providing a waterproof and smooth surface.
Wooden boot and glove dryers are positioned at either end of the room, these custom units feature sturdy wooden dowels to hold any equipment, and powerful fans mean that everything will be dry after lunch break.
The Bootroom is finished with naturally aged wood wainscoting, rescued from a lumber storage field, and the large rail topper provides a perfect ledge for small items while pulling on freshly dried boots. Large wooden baseboards offer protection for the wall against stray equipment.
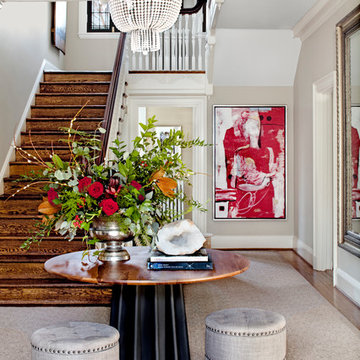
Jennifer Hughes Photography
Mediterranes Foyer mit beiger Wandfarbe, Teppichboden und beigem Boden in Baltimore
Mediterranes Foyer mit beiger Wandfarbe, Teppichboden und beigem Boden in Baltimore
Eingang mit beigem Boden und buntem Boden Ideen und Design
8
