Eingang mit beigem Boden und Holzdielendecke Ideen und Design
Suche verfeinern:
Budget
Sortieren nach:Heute beliebt
41 – 60 von 60 Fotos
1 von 3
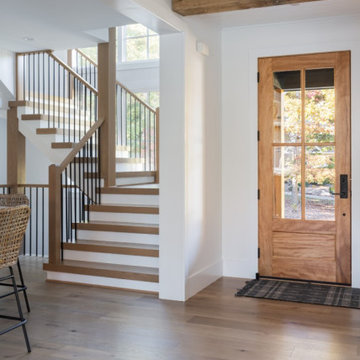
Kleine Klassische Haustür mit weißer Wandfarbe, hellem Holzboden, Einzeltür, heller Holzhaustür, beigem Boden und Holzdielendecke in Sonstige

This Ohana model ATU tiny home is contemporary and sleek, cladded in cedar and metal. The slanted roof and clean straight lines keep this 8x28' tiny home on wheels looking sharp in any location, even enveloped in jungle. Cedar wood siding and metal are the perfect protectant to the elements, which is great because this Ohana model in rainy Pune, Hawaii and also right on the ocean.
A natural mix of wood tones with dark greens and metals keep the theme grounded with an earthiness.
Theres a sliding glass door and also another glass entry door across from it, opening up the center of this otherwise long and narrow runway. The living space is fully equipped with entertainment and comfortable seating with plenty of storage built into the seating. The window nook/ bump-out is also wall-mounted ladder access to the second loft.
The stairs up to the main sleeping loft double as a bookshelf and seamlessly integrate into the very custom kitchen cabinets that house appliances, pull-out pantry, closet space, and drawers (including toe-kick drawers).
A granite countertop slab extends thicker than usual down the front edge and also up the wall and seamlessly cases the windowsill.
The bathroom is clean and polished but not without color! A floating vanity and a floating toilet keep the floor feeling open and created a very easy space to clean! The shower had a glass partition with one side left open- a walk-in shower in a tiny home. The floor is tiled in slate and there are engineered hardwood flooring throughout.
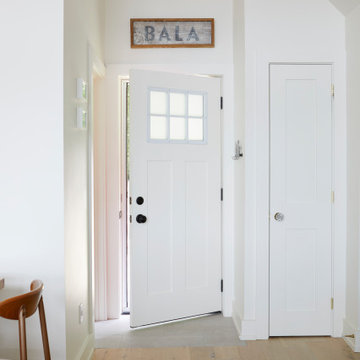
Kleine Country Haustür mit weißer Wandfarbe, hellem Holzboden, Einzeltür, weißer Haustür, beigem Boden und Holzdielendecke in Toronto
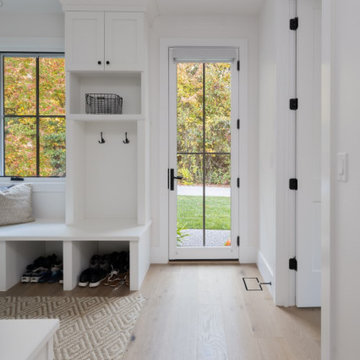
Kleine Klassische Haustür mit weißer Wandfarbe, hellem Holzboden, Einzeltür, heller Holzhaustür, beigem Boden und Holzdielendecke in Sonstige
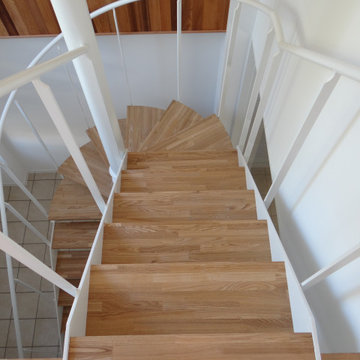
Mittelgroßer Moderner Eingang mit Korridor, weißer Wandfarbe, Keramikboden, beigem Boden, Holzdielendecke und vertäfelten Wänden in Sonstige
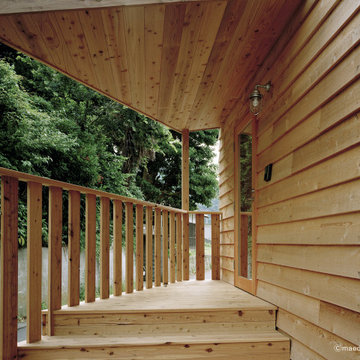
Eingang mit Korridor, Einzeltür, Haustür aus Glas, beigem Boden, Holzdielendecke und Holzdielenwänden in Sonstige
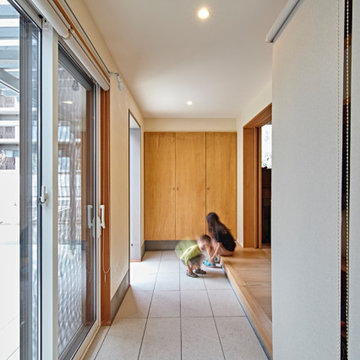
Mittelgroßer Moderner Eingang mit Stauraum, weißer Wandfarbe, Keramikboden, Schiebetür, hellbrauner Holzhaustür, beigem Boden, Holzdielendecke und Holzdielenwänden in Sonstige
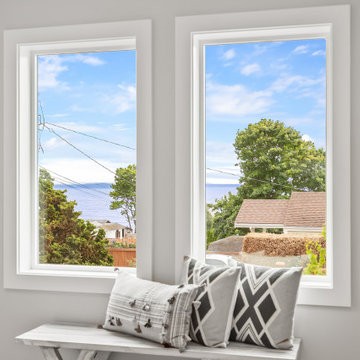
Mittelgroßer Maritimer Eingang mit grauer Wandfarbe, hellem Holzboden, Einzeltür, blauer Haustür, beigem Boden, Holzdielendecke und Holzdielenwänden in Seattle
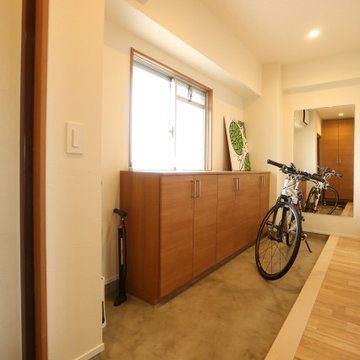
自転車も置ける土間スペース。マンションでも工夫次第で広々とした玄関を実現
Mittelgroßer Eingang mit Stauraum, weißer Wandfarbe, Betonboden, Einzeltür, hellbrauner Holzhaustür, beigem Boden, Holzdielendecke und Holzdielenwänden in Sonstige
Mittelgroßer Eingang mit Stauraum, weißer Wandfarbe, Betonboden, Einzeltür, hellbrauner Holzhaustür, beigem Boden, Holzdielendecke und Holzdielenwänden in Sonstige

This Ohana model ATU tiny home is contemporary and sleek, cladded in cedar and metal. The slanted roof and clean straight lines keep this 8x28' tiny home on wheels looking sharp in any location, even enveloped in jungle. Cedar wood siding and metal are the perfect protectant to the elements, which is great because this Ohana model in rainy Pune, Hawaii and also right on the ocean.
A natural mix of wood tones with dark greens and metals keep the theme grounded with an earthiness.
Theres a sliding glass door and also another glass entry door across from it, opening up the center of this otherwise long and narrow runway. The living space is fully equipped with entertainment and comfortable seating with plenty of storage built into the seating. The window nook/ bump-out is also wall-mounted ladder access to the second loft.
The stairs up to the main sleeping loft double as a bookshelf and seamlessly integrate into the very custom kitchen cabinets that house appliances, pull-out pantry, closet space, and drawers (including toe-kick drawers).
A granite countertop slab extends thicker than usual down the front edge and also up the wall and seamlessly cases the windowsill.
The bathroom is clean and polished but not without color! A floating vanity and a floating toilet keep the floor feeling open and created a very easy space to clean! The shower had a glass partition with one side left open- a walk-in shower in a tiny home. The floor is tiled in slate and there are engineered hardwood flooring throughout.

This Ohana model ATU tiny home is contemporary and sleek, cladded in cedar and metal. The slanted roof and clean straight lines keep this 8x28' tiny home on wheels looking sharp in any location, even enveloped in jungle. Cedar wood siding and metal are the perfect protectant to the elements, which is great because this Ohana model in rainy Pune, Hawaii and also right on the ocean.
A natural mix of wood tones with dark greens and metals keep the theme grounded with an earthiness.
Theres a sliding glass door and also another glass entry door across from it, opening up the center of this otherwise long and narrow runway. The living space is fully equipped with entertainment and comfortable seating with plenty of storage built into the seating. The window nook/ bump-out is also wall-mounted ladder access to the second loft.
The stairs up to the main sleeping loft double as a bookshelf and seamlessly integrate into the very custom kitchen cabinets that house appliances, pull-out pantry, closet space, and drawers (including toe-kick drawers).
A granite countertop slab extends thicker than usual down the front edge and also up the wall and seamlessly cases the windowsill.
The bathroom is clean and polished but not without color! A floating vanity and a floating toilet keep the floor feeling open and created a very easy space to clean! The shower had a glass partition with one side left open- a walk-in shower in a tiny home. The floor is tiled in slate and there are engineered hardwood flooring throughout.
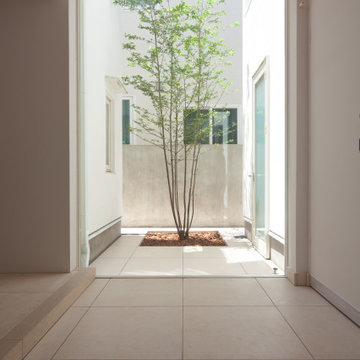
Großer Moderner Eingang mit weißer Wandfarbe, Sperrholzboden, Einzeltür, Haustür aus Metall, beigem Boden, Holzdielendecke und Holzdielenwänden in Tokio

Mittelgroßer Maritimer Eingang mit grauer Wandfarbe, hellem Holzboden, Einzeltür, blauer Haustür, beigem Boden, Holzdielendecke und Holzdielenwänden in Seattle
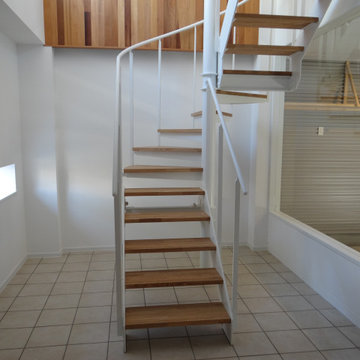
Mittelgroßer Moderner Eingang mit Korridor, weißer Wandfarbe, beigem Boden, Holzdielendecke, vertäfelten Wänden und Keramikboden in Sonstige
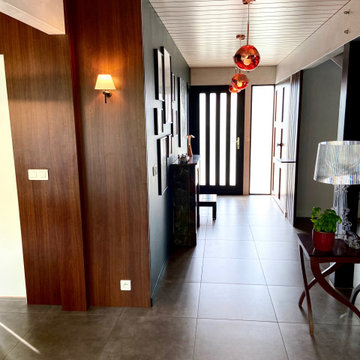
Mittelgroßer Moderner Eingang mit Korridor, grüner Wandfarbe, Keramikboden, Doppeltür, dunkler Holzhaustür, beigem Boden und Holzdielendecke in Grenoble
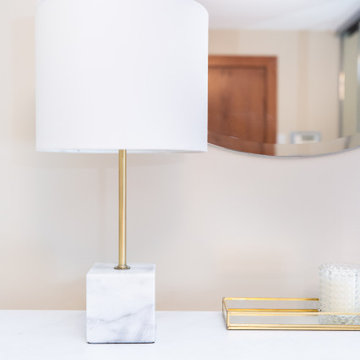
Mittelgroßes Modernes Foyer mit beiger Wandfarbe, Keramikboden, Einzeltür, hellbrauner Holzhaustür, beigem Boden, Holzdielendecke und Holzdielenwänden in Toronto
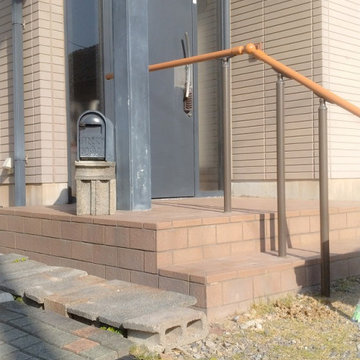
築30年ほどのお宅です。介護補助用の手すりの取り付け工事をさせていただきました。介護保険を使用した住宅改修です。弊社では、介護リフォームを、福祉住環境コーディネーターが対応をさせていただきます。
Kleines Modernes Foyer mit grauer Wandfarbe, Porzellan-Bodenfliesen, Einzeltür, Haustür aus Metall, beigem Boden, Holzdielendecke und Holzdielenwänden in Sonstige
Kleines Modernes Foyer mit grauer Wandfarbe, Porzellan-Bodenfliesen, Einzeltür, Haustür aus Metall, beigem Boden, Holzdielendecke und Holzdielenwänden in Sonstige
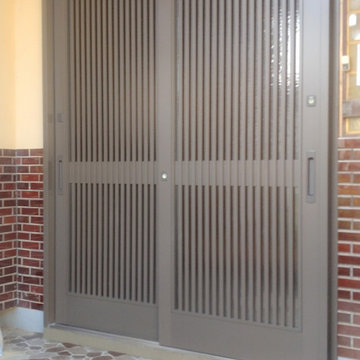
Kleine Moderne Haustür mit beiger Wandfarbe, Porzellan-Bodenfliesen, Haustür aus Metall, beigem Boden und Holzdielendecke in Sonstige
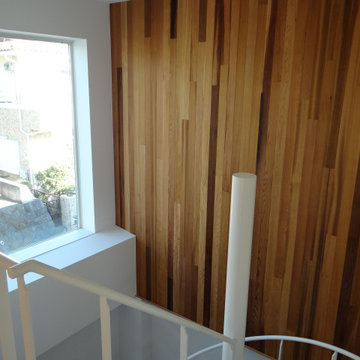
Mittelgroßer Moderner Eingang mit Korridor, weißer Wandfarbe, Keramikboden, beigem Boden, Holzdielendecke und vertäfelten Wänden in Sonstige
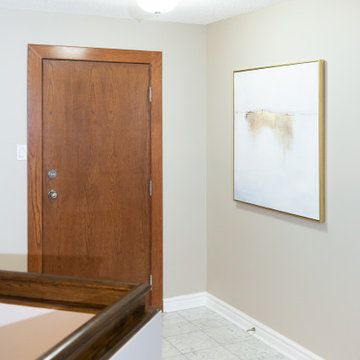
Mittelgroßes Modernes Foyer mit beiger Wandfarbe, Keramikboden, Einzeltür, hellbrauner Holzhaustür, beigem Boden, Holzdielendecke und Holzdielenwänden in Toronto
Eingang mit beigem Boden und Holzdielendecke Ideen und Design
3