Eingang mit beigem Boden und Wandgestaltungen Ideen und Design
Suche verfeinern:
Budget
Sortieren nach:Heute beliebt
121 – 140 von 1.261 Fotos
1 von 3

Inlay marble and porcelain custom floor. Custom designed impact rated front doors. Floating entry shelf. Natural wood clad ceiling with chandelier.

A two-story entry is flanked by the stair case to the second level and the back of the home's fireplace.
Großes Klassisches Foyer mit beiger Wandfarbe, Teppichboden, beigem Boden, gewölbter Decke und Wandpaneelen in Indianapolis
Großes Klassisches Foyer mit beiger Wandfarbe, Teppichboden, beigem Boden, gewölbter Decke und Wandpaneelen in Indianapolis
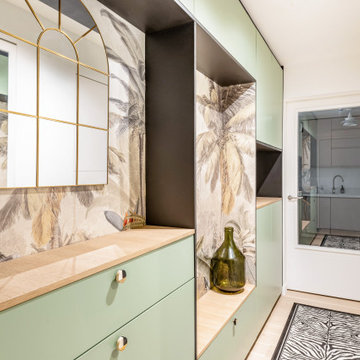
Mittelgroßer Eingang mit Korridor, weißer Wandfarbe, hellem Holzboden, grauer Haustür, beigem Boden und Tapetenwänden in Paris

The new owners of this 1974 Post and Beam home originally contacted us for help furnishing their main floor living spaces. But it wasn’t long before these delightfully open minded clients agreed to a much larger project, including a full kitchen renovation. They were looking to personalize their “forever home,” a place where they looked forward to spending time together entertaining friends and family.
In a bold move, we proposed teal cabinetry that tied in beautifully with their ocean and mountain views and suggested covering the original cedar plank ceilings with white shiplap to allow for improved lighting in the ceilings. We also added a full height panelled wall creating a proper front entrance and closing off part of the kitchen while still keeping the space open for entertaining. Finally, we curated a selection of custom designed wood and upholstered furniture for their open concept living spaces and moody home theatre room beyond.
This project is a Top 5 Finalist for Western Living Magazine's 2021 Home of the Year.
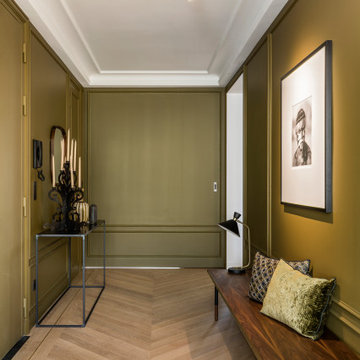
Photo : Romain Ricard
Großes Modernes Foyer mit grüner Wandfarbe, hellem Holzboden, Doppeltür, grüner Haustür, beigem Boden und vertäfelten Wänden in Paris
Großes Modernes Foyer mit grüner Wandfarbe, hellem Holzboden, Doppeltür, grüner Haustür, beigem Boden und vertäfelten Wänden in Paris

Here is a mud bench space that is near the garage entrance that we painted the built-ins and added a textural wallpaper to the backs of the builtins and above and to left and right side walls, making this a more cohesive space that also stands apart from the hallway.

Alberi velati nella nebbia, lo stato erboso lacustre, realizzato a colpi di pennello dapprima marcati e via via sempre più leggeri, conferiscono profondità alla scena rappresentativa, in cui le azioni diventano narrazioni.
Da un progetto di recupero di Arch. Valeria Federica Sangalli Gariboldi
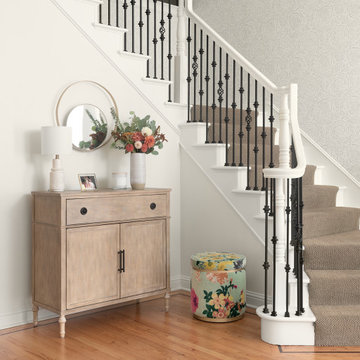
Bohemian chic entryway
Mittelgroßes Foyer mit weißer Wandfarbe, braunem Holzboden, Doppeltür, schwarzer Haustür, beigem Boden, gewölbter Decke und Tapetenwänden in San Francisco
Mittelgroßes Foyer mit weißer Wandfarbe, braunem Holzboden, Doppeltür, schwarzer Haustür, beigem Boden, gewölbter Decke und Tapetenwänden in San Francisco

Mittelgroßer Moderner Eingang mit Korridor, Einzeltür, weißer Wandfarbe, Laminat, heller Holzhaustür, beigem Boden, eingelassener Decke und Tapetenwänden in Sonstige
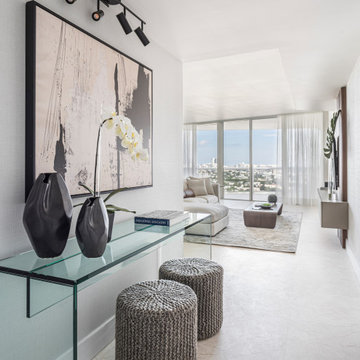
Kleines Modernes Foyer mit beiger Wandfarbe, Marmorboden, Einzeltür, weißer Haustür, beigem Boden und Tapetenwänden in Miami

Mittelgroßes Klassisches Foyer mit weißer Wandfarbe, Kalkstein, Drehtür, Haustür aus Glas, beigem Boden, Holzdecke und Holzwänden in Austin

Beautiful Ski Locker Room featuring over 500 skis from the 1950's & 1960's and lockers named after the iconic ski trails of Park City.
Photo credit: Kevin Scott.
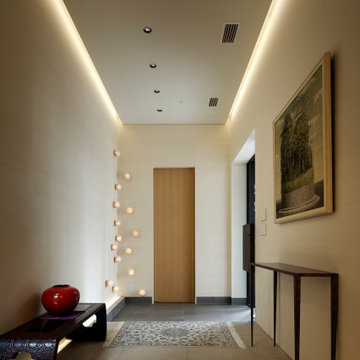
Photo Copyright Satoshi Shigeta
Großer Moderner Eingang mit Korridor, beiger Wandfarbe, Keramikboden, beigem Boden und Tapetenwänden in Tokio
Großer Moderner Eingang mit Korridor, beiger Wandfarbe, Keramikboden, beigem Boden und Tapetenwänden in Tokio
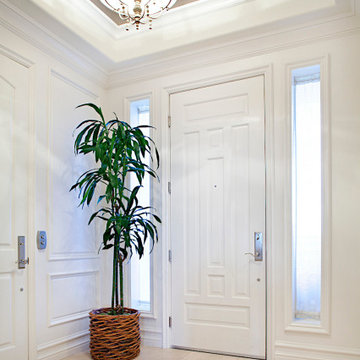
New millwork, lighting, wallpaper and flooring to enhance main condo entrance.
Mittelgroßes Maritimes Foyer mit weißer Wandfarbe, Travertin, Einzeltür, weißer Haustür, beigem Boden, Tapetendecke und vertäfelten Wänden in Las Vegas
Mittelgroßes Maritimes Foyer mit weißer Wandfarbe, Travertin, Einzeltür, weißer Haustür, beigem Boden, Tapetendecke und vertäfelten Wänden in Las Vegas

Custom Water Front Home (remodel)
Balboa Peninsula (Newport Harbor Frontage) remodeling exterior and interior throughout and keeping the heritage them fully intact. http://ZenArchitect.com

Entry into a modern family home filled with color and textures.
Mittelgroßes Modernes Foyer mit grauer Wandfarbe, hellem Holzboden, Einzeltür, heller Holzhaustür, beigem Boden, gewölbter Decke und Tapetenwänden in Calgary
Mittelgroßes Modernes Foyer mit grauer Wandfarbe, hellem Holzboden, Einzeltür, heller Holzhaustür, beigem Boden, gewölbter Decke und Tapetenwänden in Calgary
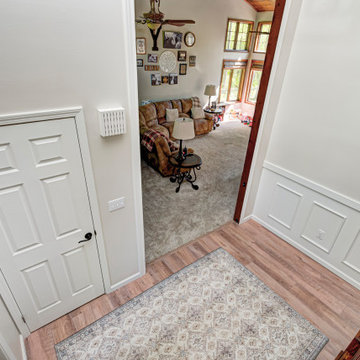
This elegant home remodel created a bright, transitional farmhouse charm, replacing the old, cramped setup with a functional, family-friendly design.
The main entrance exudes timeless elegance with a neutral palette. A polished wooden staircase takes the spotlight, while an elegant rug, perfectly matching the palette, adds warmth and sophistication to the space.
The main entrance exudes timeless elegance with a neutral palette. A polished wooden staircase takes the spotlight, while an elegant rug, perfectly matching the palette, adds warmth and sophistication to the space.
---Project completed by Wendy Langston's Everything Home interior design firm, which serves Carmel, Zionsville, Fishers, Westfield, Noblesville, and Indianapolis.
For more about Everything Home, see here: https://everythinghomedesigns.com/

The entry in this home features a barn door and modern looking light fixtures. Hardwood floors, a tray ceiling and wainscoting.
Großes Country Foyer mit weißer Wandfarbe, hellem Holzboden, Einzeltür, weißer Haustür, beigem Boden, Kassettendecke und vertäfelten Wänden in Sonstige
Großes Country Foyer mit weißer Wandfarbe, hellem Holzboden, Einzeltür, weißer Haustür, beigem Boden, Kassettendecke und vertäfelten Wänden in Sonstige

Große Urige Haustür mit weißer Wandfarbe, Keramikboden, Einzeltür, hellbrauner Holzhaustür, beigem Boden, gewölbter Decke und Ziegelwänden in Austin
Eingang mit beigem Boden und Wandgestaltungen Ideen und Design
7
