Eingang mit beiger Wandfarbe und Deckengestaltungen Ideen und Design
Suche verfeinern:
Budget
Sortieren nach:Heute beliebt
81 – 100 von 988 Fotos
1 von 3

広々とゆとりのある土間玄関は、家族の自転車を停めておくのにも十分な広さを確保しました。大容量のトールタイプのシューズクロゼットのおかげで、収納量も十分。玄関回りを常にすっきりと保つことができます。土間フロアには駐車場と同じく、色が深く汚れの目立ちにくいカラーコンクリートを採用しました。収納扉だけでなく玄関扉も引き戸にしたことで使いやすく、デッドスペースをつくらずに、空間を広く有効に使えます。

This ultra modern four sided gas fireplace boasts the tallest flames on the market, dual pane glass cooling system ensuring safe-to-touch glass, and an expansive seamless viewing area. Comfortably placed within the newly redesigned and ultra-modern Oceana Hotel in beautiful Santa Monica, CA.
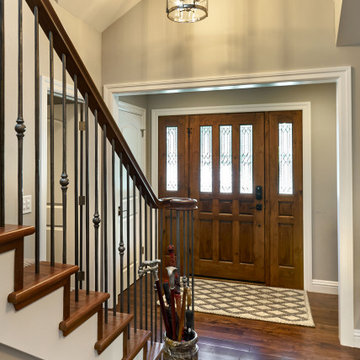
Originally the roofline above this entrance was beneath one side of a vaulted ceiling. Adding the gable creates a nice sense of place when coming into the home, as does the trimmed opening that divides the foyer from the rest of the house.

Beautiful marble entry with tall Corinthian columns with groin vaulted ceiling.
Geräumiges Klassisches Foyer mit beiger Wandfarbe, Marmorboden, Doppeltür, schwarzer Haustür, beigem Boden und gewölbter Decke in Houston
Geräumiges Klassisches Foyer mit beiger Wandfarbe, Marmorboden, Doppeltür, schwarzer Haustür, beigem Boden und gewölbter Decke in Houston
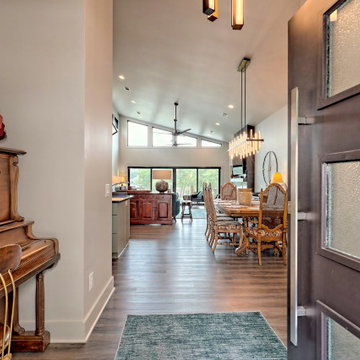
open entry to kitchen and living space.
Mittelgroßes Mid-Century Foyer mit beiger Wandfarbe, Einzeltür, dunkler Holzhaustür, braunem Boden, gewölbter Decke und Laminat in Atlanta
Mittelgroßes Mid-Century Foyer mit beiger Wandfarbe, Einzeltür, dunkler Holzhaustür, braunem Boden, gewölbter Decke und Laminat in Atlanta
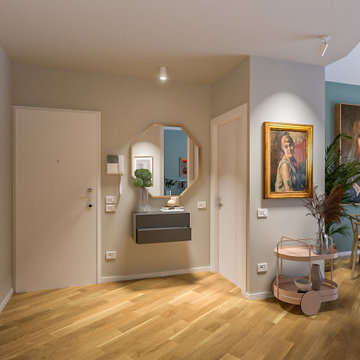
Liadesign
Mittelgroßes Modernes Foyer mit beiger Wandfarbe, hellem Holzboden, Einzeltür, weißer Haustür und eingelassener Decke
Mittelgroßes Modernes Foyer mit beiger Wandfarbe, hellem Holzboden, Einzeltür, weißer Haustür und eingelassener Decke
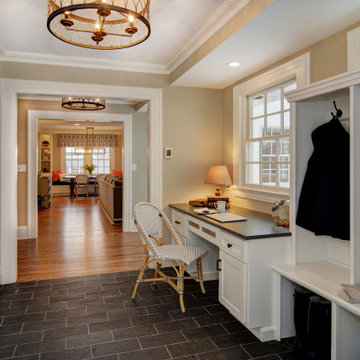
This bright mudroom off of a new rear entry addition features spacious cubbies and coat hooks, custom closets and a spacious home office desk overlooking the deck beyond. Past the mudroom is the new family room. J&C Renovations, DRP Interiors, In House Photography
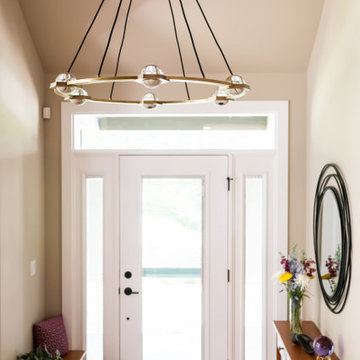
Incorporating bold colors and patterns, this project beautifully reflects our clients' dynamic personalities. Clean lines, modern elements, and abundant natural light enhance the home, resulting in a harmonious fusion of design and personality.
In this inviting entryway, neutral beige walls set the tone, complemented by an elegant console with a mirror, tasteful decor, and beautiful lighting.
---
Project by Wiles Design Group. Their Cedar Rapids-based design studio serves the entire Midwest, including Iowa City, Dubuque, Davenport, and Waterloo, as well as North Missouri and St. Louis.
For more about Wiles Design Group, see here: https://wilesdesigngroup.com/
To learn more about this project, see here: https://wilesdesigngroup.com/cedar-rapids-modern-home-renovation

A project along the famous Waverly Place street in historical Greenwich Village overlooking Washington Square Park; this townhouse is 8,500 sq. ft. an experimental project and fully restored space. The client requested to take them out of their comfort zone, aiming to challenge themselves in this new space. The goal was to create a space that enhances the historic structure and make it transitional. The rooms contained vintage pieces and were juxtaposed using textural elements like throws and rugs. Design made to last throughout the ages, an ode to a landmark.

Прихожая с видом на гостиную, в светлых оттенках. Бежевые двери и стены, плитка с орнаментным ковром, зеркальный шкаф для одежды с филенчатым фасадом, изящная цапля серебряного цвета и акварели в рамах на стенах.

This entryway has exposed wood ceilings and a beautiful wooden chest. The wood elements of the design are contrasted with a bright blue area rug and colorful draperies. A large, Urchin chandelier hangs overhead.
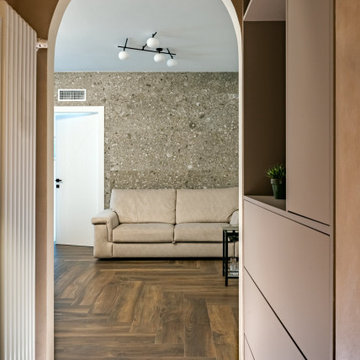
Il Living: cuore della casa, esso viene enfatizzato da un ingresso dalle tonalità calde ed accoglienti, con il Ceppo di Grè utilizzato prima a pavimento e poi sulla parete di fronte, già visibile attraverso l’arco che divide le due zone di con un gradino, segnalato ed illuminato immediatamente all’apertura della porta di ingresso, dove troviamo successivamente un pavimento con una posa a spina ortogonale rispetto all’orientamento delle pareti che va a rompere la continuità delle classiche linee a correre che indirizzano lo sguardo solo in una direzione.
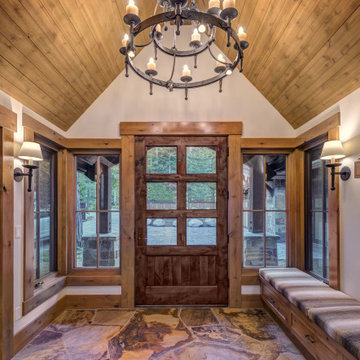
Moderne Haustür mit beiger Wandfarbe, Schieferboden, Einzeltür, brauner Haustür, Holzdecke und braunem Boden in Sonstige

The wide entry with bench and drawers provides plenty of space to for everyone to sit and take off their boots.
Großes Rustikales Foyer mit beiger Wandfarbe, Schieferboden, Einzeltür, brauner Haustür, grauem Boden und Holzdecke in Sonstige
Großes Rustikales Foyer mit beiger Wandfarbe, Schieferboden, Einzeltür, brauner Haustür, grauem Boden und Holzdecke in Sonstige
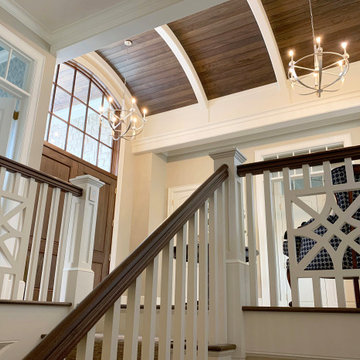
A view of the entry foyer with stained barrel ceiling and custom stair rails
Foyer mit beiger Wandfarbe, dunklem Holzboden, Doppeltür, dunkler Holzhaustür, braunem Boden, gewölbter Decke und Treppe in Grand Rapids
Foyer mit beiger Wandfarbe, dunklem Holzboden, Doppeltür, dunkler Holzhaustür, braunem Boden, gewölbter Decke und Treppe in Grand Rapids
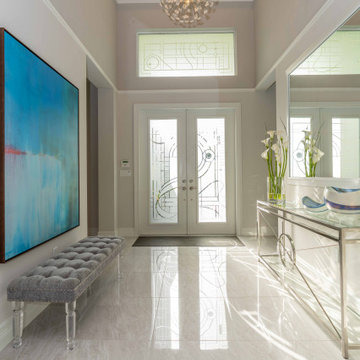
Entry with glass etched door with art deco geometric design.
Mittelgroßes Klassisches Foyer mit beiger Wandfarbe, Marmorboden, Doppeltür, Haustür aus Glas, beigem Boden und Kassettendecke in Miami
Mittelgroßes Klassisches Foyer mit beiger Wandfarbe, Marmorboden, Doppeltür, Haustür aus Glas, beigem Boden und Kassettendecke in Miami

Прихожая в загородном доме в стиле кантри. Шкаф с зеркалами, Mister Doors, пуфик, Restoration Hardware. Кафель, Vives. Светильники шары. Входная дверь.
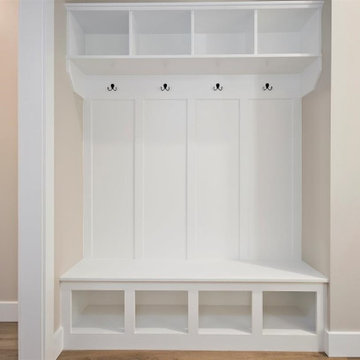
Mittelgroßer Klassischer Eingang mit Stauraum, beiger Wandfarbe, hellem Holzboden, braunem Boden und gewölbter Decke in Boise

This wooden chest is accompanied by white table decor and a green vase. A large, blue painting hangs behind.
Klassisches Foyer mit beiger Wandfarbe, Einzeltür, schwarzer Haustür, gewölbter Decke, Holzwänden, braunem Boden und braunem Holzboden in Denver
Klassisches Foyer mit beiger Wandfarbe, Einzeltür, schwarzer Haustür, gewölbter Decke, Holzwänden, braunem Boden und braunem Holzboden in Denver
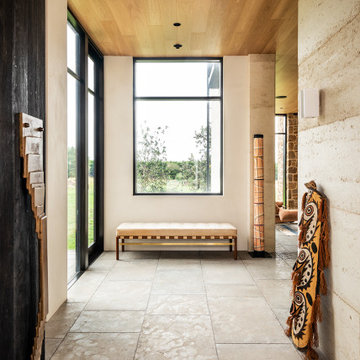
A contemporary holiday home located on Victoria's Mornington Peninsula featuring rammed earth walls, timber lined ceilings and flagstone floors. This home incorporates strong, natural elements and the joinery throughout features custom, stained oak timber cabinetry and natural limestone benchtops. With a nod to the mid century modern era and a balance of natural, warm elements this home displays a uniquely Australian design style. This home is a cocoon like sanctuary for rejuvenation and relaxation with all the modern conveniences one could wish for thoughtfully integrated.
Eingang mit beiger Wandfarbe und Deckengestaltungen Ideen und Design
5