Eingang mit beiger Wandfarbe und Deckengestaltungen Ideen und Design
Suche verfeinern:
Budget
Sortieren nach:Heute beliebt
141 – 160 von 988 Fotos
1 von 3
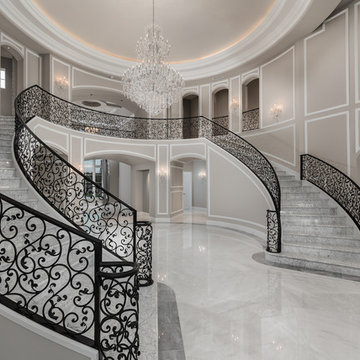
Formal front entry featuring a double staircase with a custom wrought iron stair railing, vaulted tray ceiling, and marble floor.
Geräumiges Mediterranes Foyer mit beiger Wandfarbe, Marmorboden, Doppeltür, schwarzer Haustür, buntem Boden und eingelassener Decke in Phoenix
Geräumiges Mediterranes Foyer mit beiger Wandfarbe, Marmorboden, Doppeltür, schwarzer Haustür, buntem Boden und eingelassener Decke in Phoenix

The custom paneling work is on every floor and down every hallway.
Großes Uriges Foyer mit beiger Wandfarbe, braunem Holzboden, Einzeltür, roter Haustür, beigem Boden, Tapetendecke und Tapetenwänden in Chicago
Großes Uriges Foyer mit beiger Wandfarbe, braunem Holzboden, Einzeltür, roter Haustür, beigem Boden, Tapetendecke und Tapetenwänden in Chicago
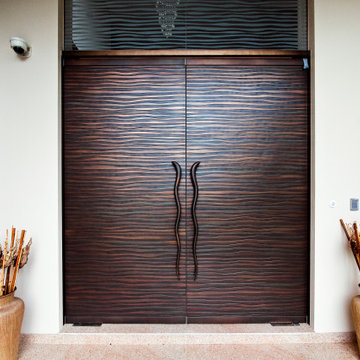
Große Moderne Haustür mit beiger Wandfarbe, Porzellan-Bodenfliesen, Doppeltür, Haustür aus Glas, beigem Boden und Kassettendecke in Sydney

This 6,000sf luxurious custom new construction 5-bedroom, 4-bath home combines elements of open-concept design with traditional, formal spaces, as well. Tall windows, large openings to the back yard, and clear views from room to room are abundant throughout. The 2-story entry boasts a gently curving stair, and a full view through openings to the glass-clad family room. The back stair is continuous from the basement to the finished 3rd floor / attic recreation room.
The interior is finished with the finest materials and detailing, with crown molding, coffered, tray and barrel vault ceilings, chair rail, arched openings, rounded corners, built-in niches and coves, wide halls, and 12' first floor ceilings with 10' second floor ceilings.
It sits at the end of a cul-de-sac in a wooded neighborhood, surrounded by old growth trees. The homeowners, who hail from Texas, believe that bigger is better, and this house was built to match their dreams. The brick - with stone and cast concrete accent elements - runs the full 3-stories of the home, on all sides. A paver driveway and covered patio are included, along with paver retaining wall carved into the hill, creating a secluded back yard play space for their young children.
Project photography by Kmieick Imagery.
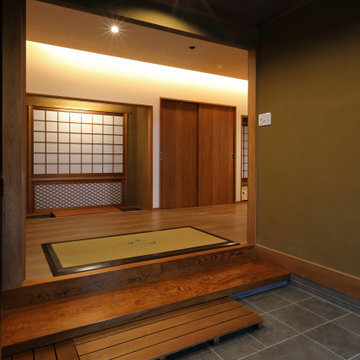
Geräumiger Moderner Eingang mit Korridor, beiger Wandfarbe, dunklem Holzboden, Schiebetür, hellbrauner Holzhaustür, braunem Boden, Tapetendecke und Holzwänden in Sonstige

A view of the entry foyer with stained barrel ceiling and white paneled stairs with custom railing
Photo by Ashley Avila Photography
Foyer mit beiger Wandfarbe, dunklem Holzboden, Doppeltür, dunkler Holzhaustür, braunem Boden, gewölbter Decke, Wandpaneelen und Treppe in Grand Rapids
Foyer mit beiger Wandfarbe, dunklem Holzboden, Doppeltür, dunkler Holzhaustür, braunem Boden, gewölbter Decke, Wandpaneelen und Treppe in Grand Rapids
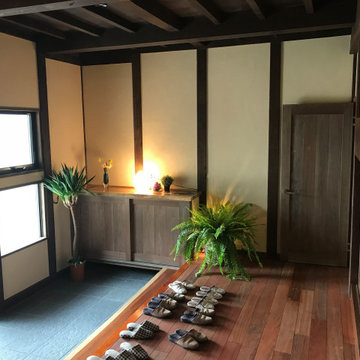
玄関。無垢フローリング、造作下駄箱。
Asiatischer Eingang mit beiger Wandfarbe, braunem Holzboden, Schiebetür, dunkler Holzhaustür, beigem Boden und freigelegten Dachbalken in Sonstige
Asiatischer Eingang mit beiger Wandfarbe, braunem Holzboden, Schiebetür, dunkler Holzhaustür, beigem Boden und freigelegten Dachbalken in Sonstige
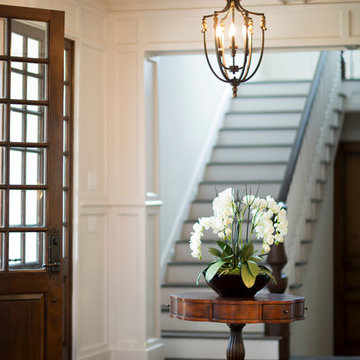
www.felixsanchez.com
Geräumiges Klassisches Foyer mit beiger Wandfarbe, braunem Holzboden, Doppeltür, dunkler Holzhaustür, braunem Boden und Kassettendecke in Houston
Geräumiges Klassisches Foyer mit beiger Wandfarbe, braunem Holzboden, Doppeltür, dunkler Holzhaustür, braunem Boden und Kassettendecke in Houston
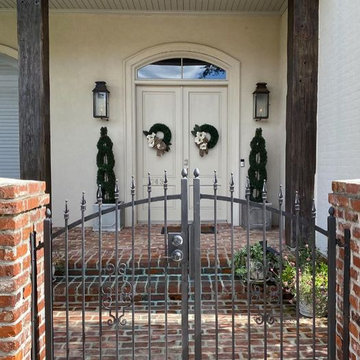
Palmetto Street by Coppersmith
Gas Wall Mount Antique Copper
Retro Haustür mit beiger Wandfarbe, Backsteinboden, Doppeltür, weißer Haustür, rotem Boden und gewölbter Decke in Houston
Retro Haustür mit beiger Wandfarbe, Backsteinboden, Doppeltür, weißer Haustür, rotem Boden und gewölbter Decke in Houston
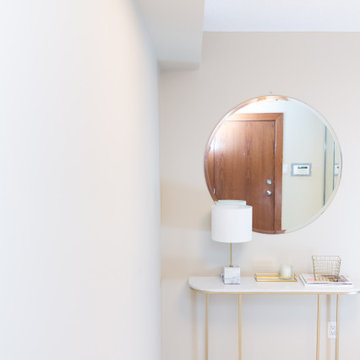
Mittelgroßes Modernes Foyer mit beiger Wandfarbe, Keramikboden, Einzeltür, hellbrauner Holzhaustür, beigem Boden, Holzdielendecke und Holzdielenwänden in Toronto

Ocean view custom home
Major remodel with new lifted high vault ceiling and ribbnon windows above clearstory http://ZenArchitect.com
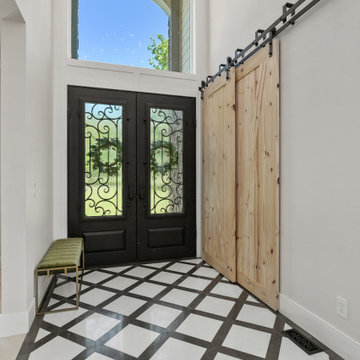
Entry foyer of the Stetson. View House Plan THD-4607: https://www.thehousedesigners.com/plan/stetson-4607/
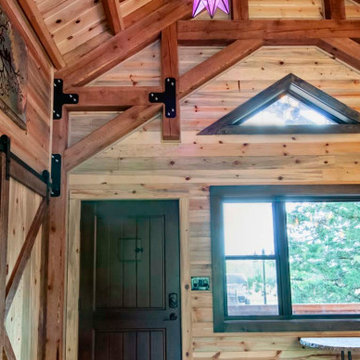
Interior front door of a post and beam cabin with vaulted timber frame ceilings.
Urige Haustür mit Einzeltür, braunem Boden, gewölbter Decke, Holzdielenwänden, beiger Wandfarbe und braunem Holzboden in Sonstige
Urige Haustür mit Einzeltür, braunem Boden, gewölbter Decke, Holzdielenwänden, beiger Wandfarbe und braunem Holzboden in Sonstige
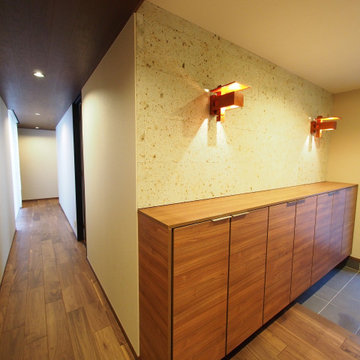
Großer Eingang mit Korridor, beiger Wandfarbe, gebeiztem Holzboden, Einzeltür, weißer Haustür, braunem Boden, Tapetendecke und Ziegelwänden in Tokio
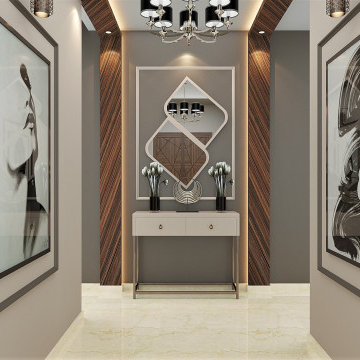
Modernes Foyer mit beiger Wandfarbe, Marmorboden, Einzeltür, beigem Boden, Kassettendecke und Holzwänden in Delhi
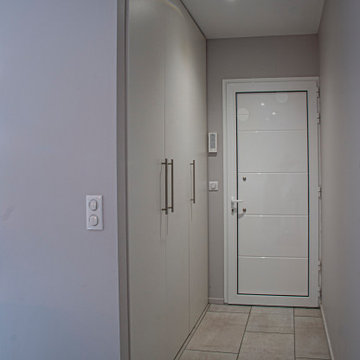
Kleines Modernes Foyer mit beiger Wandfarbe, Keramikboden, Einzeltür, weißer Haustür, grauem Boden und Kassettendecke in Sonstige
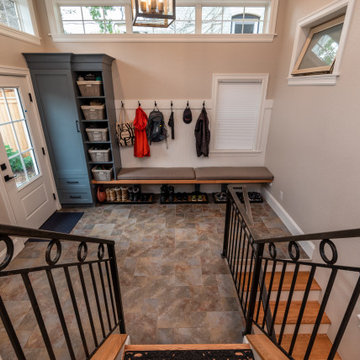
Custom handrails
Großer Landhaus Eingang mit Stauraum, beiger Wandfarbe, Keramikboden, buntem Boden und gewölbter Decke in Denver
Großer Landhaus Eingang mit Stauraum, beiger Wandfarbe, Keramikboden, buntem Boden und gewölbter Decke in Denver

This lakefront diamond in the rough lot was waiting to be discovered by someone with a modern naturalistic vision and passion. Maintaining an eco-friendly, and sustainable build was at the top of the client priority list. Designed and situated to benefit from passive and active solar as well as through breezes from the lake, this indoor/outdoor living space truly establishes a symbiotic relationship with its natural surroundings. The pie-shaped lot provided significant challenges with a street width of 50ft, a steep shoreline buffer of 50ft, as well as a powerline easement reducing the buildable area. The client desired a smaller home of approximately 2500sf that juxtaposed modern lines with the free form of the natural setting. The 250ft of lakefront afforded 180-degree views which guided the design to maximize this vantage point while supporting the adjacent environment through preservation of heritage trees. Prior to construction the shoreline buffer had been rewilded with wildflowers, perennials, utilization of clover and meadow grasses to support healthy animal and insect re-population. The inclusion of solar panels as well as hydroponic heated floors and wood stove supported the owner’s desire to be self-sufficient. Core ten steel was selected as the predominant material to allow it to “rust” as it weathers thus blending into the natural environment.
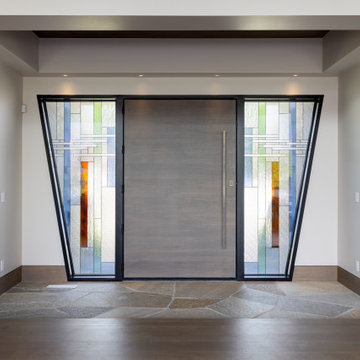
Geräumige Asiatische Haustür mit beiger Wandfarbe, Travertin, Drehtür, hellbrauner Holzhaustür, braunem Boden und Kassettendecke in Salt Lake City
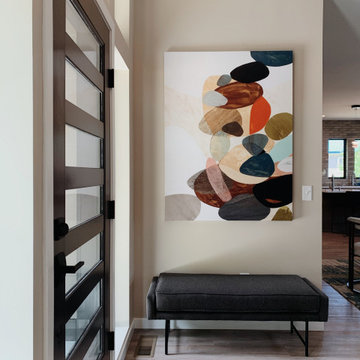
Mittelgroße Moderne Haustür mit beiger Wandfarbe, hellem Holzboden, Einzeltür, schwarzer Haustür, beigem Boden und gewölbter Decke in Sonstige
Eingang mit beiger Wandfarbe und Deckengestaltungen Ideen und Design
8