Eingang mit beiger Wandfarbe und grauem Boden Ideen und Design
Suche verfeinern:
Budget
Sortieren nach:Heute beliebt
101 – 120 von 1.277 Fotos
1 von 3

The limestone walls continue on the interior and further suggests the tripartite nature of the classical layout of the first floor’s formal rooms. The Living room and a dining room perfectly symmetrical upon the center axis. Once in the foyer, straight ahead the visitor is confronted with a glass wall that views the park is sighted opon. Instead of stairs in closets The front door is flanked by two large 11 foot high armoires These soldier-like architectural elements replace the architecture of closets with furniture the house coats and are lit upon opening. a spiral stair in the foreground travels down to a lower entertainment area and wine room. Awarded by the Classical institute of art and architecture.
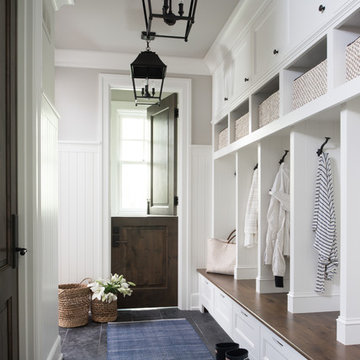
Klassischer Eingang mit Stauraum, beiger Wandfarbe, Klöntür, brauner Haustür und grauem Boden in Minneapolis
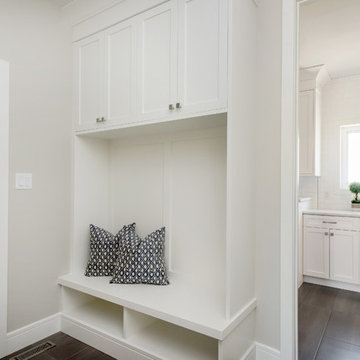
Photo by DM Images
Mittelgroßer Klassischer Eingang mit Stauraum, beiger Wandfarbe, Keramikboden, Einzeltür, weißer Haustür und grauem Boden in Sonstige
Mittelgroßer Klassischer Eingang mit Stauraum, beiger Wandfarbe, Keramikboden, Einzeltür, weißer Haustür und grauem Boden in Sonstige
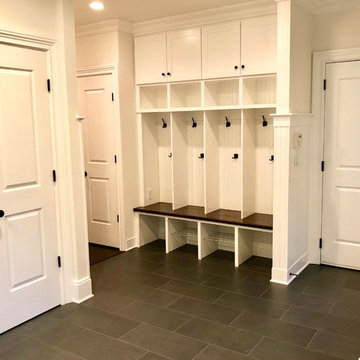
Mittelgroßes Klassisches Foyer mit beiger Wandfarbe, Schieferboden und grauem Boden in New York
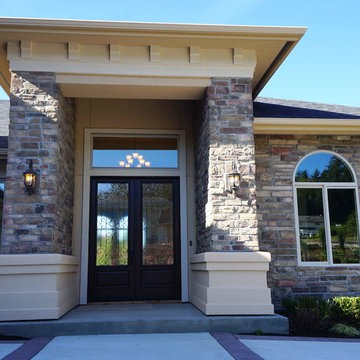
Large entry with stone and stucco columns.
PC: Eduardo Rojas
Große Mediterrane Haustür mit beiger Wandfarbe, Betonboden, Doppeltür und grauem Boden in Seattle
Große Mediterrane Haustür mit beiger Wandfarbe, Betonboden, Doppeltür und grauem Boden in Seattle
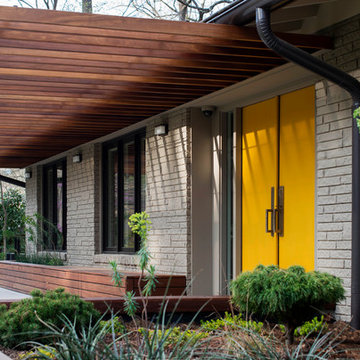
Lissa Gotwals
Mid-Century Haustür mit beiger Wandfarbe, Betonboden, Doppeltür, gelber Haustür und grauem Boden in Raleigh
Mid-Century Haustür mit beiger Wandfarbe, Betonboden, Doppeltür, gelber Haustür und grauem Boden in Raleigh
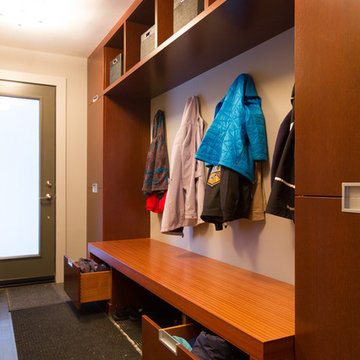
This recent project in Navan included:
new mudroom built-in, home office and media centre ,a small bathroom vanity, walk in closet, master bedroom wall paneling and bench, a bedroom media centre with lots of drawer storage,
a large ensuite vanity with make up area and upper cabinets in high gloss laquer. We also made a custom shower floor in african mahagony with natural hardoil finish.
The design for the project was done by Penny Southam. All exterior finishes are bookmatched mahagony veneers and the accent colour is a stained quartercut engineered veneer.
The inside of the cabinets features solid dovetailed mahagony drawers with the standard softclose.
This recent project in Navan included:
new mudroom built-in, home office and media centre ,a small bathroom vanity, walk in closet, master bedroom wall paneling and bench, a bedroom media centre with lots of drawer storage,
a large ensuite vanity with make up area and upper cabinets in high gloss laquer. We also made a custom shower floor in african mahagony with natural hardoil finish.
The design for the project was done by Penny Southam. All exterior finishes are bookmatched mahagony veneers and the accent colour is a stained quartercut engineered veneer.
The inside of the cabinets features solid dovetailed mahagony drawers with the standard softclose.
We just received the images from our recent project in Rockliffe Park.
This is one of those projects that shows how fantastic modern design can work in an older home.
Old and new design can not only coexist, it can transform a dated place into something new and exciting. Or as in this case can emphasize the beauty of the old and the new features of the house.
The beautifully crafted original mouldings, suddenly draw attention against the reduced design of the Wenge wall paneling.
Handwerk interiors fabricated and installed a range of beautifully crafted cabinets and other mill work items including:
custom kitchen, wall paneling, hidden powder room door, entrance closet integrated in the wall paneling, floating ensuite vanity.
All cabinets and Millwork by www.handwerk.ca
Design: Penny Southam, Ottawa

We are bringing back the unexpected yet revered Parlor with the intention to go back to a time of togetherness, entertainment, gathering to tell stories, enjoy some spirits and fraternize. These space is adorned with 4 velvet swivel chairs, a round cocktail table and this room sits upon the front entrance Foyer, immediately captivating you and welcoming every visitor in to gather and stay a while.

北から南に細く長い、決して恵まれた環境とは言えない敷地。
その敷地の形状をなぞるように伸び、分断し、それぞれを低い屋根で繋げながら建つ。
この場所で自然の恩恵を効果的に享受するための私たちなりの解決策。
雨や雪は受け止めることなく、両サイドを走る水路に受け流し委ねる姿勢。
敷地入口から順にパブリック-セミプライベート-プライベートと奥に向かって閉じていく。
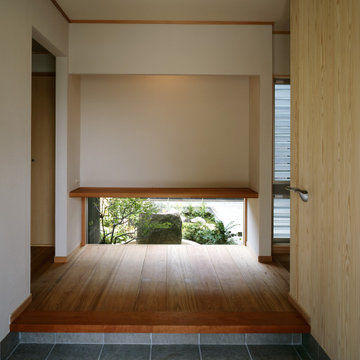
Mittelgroßer Eingang mit beiger Wandfarbe, Porzellan-Bodenfliesen, Einzeltür, Haustür aus Glas, grauem Boden und Tapetendecke in Sonstige

The doorway to the beautiful backyard in the lower level was designed with a small, but very handy staging area to accommodate the transition from indoors to out. This custom home was designed and built by Meadowlark Design+Build in Ann Arbor, Michigan. Photography by Joshua Caldwell.
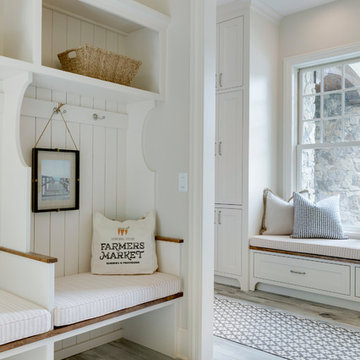
Spacecrafting
Maritimer Eingang mit beiger Wandfarbe, hellem Holzboden und grauem Boden in Minneapolis
Maritimer Eingang mit beiger Wandfarbe, hellem Holzboden und grauem Boden in Minneapolis
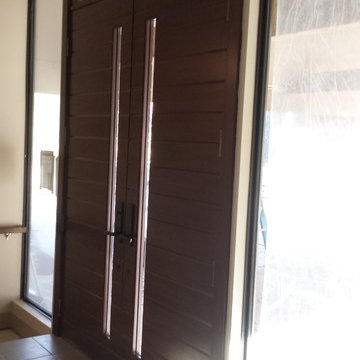
In progress picture of a beautiful custom made mahogany double entry door with transom and large storefront style windows on either side.
Geräumige Moderne Haustür mit beiger Wandfarbe, Porzellan-Bodenfliesen, Doppeltür, dunkler Holzhaustür und grauem Boden in Sonstige
Geräumige Moderne Haustür mit beiger Wandfarbe, Porzellan-Bodenfliesen, Doppeltür, dunkler Holzhaustür und grauem Boden in Sonstige

Mid-century modern double front doors, carved with geometric shapes and accented with green mailbox and custom doormat. Paint is by Farrow and Ball and the mailbox is from Schoolhouse lighting and fixtures.

Neutral, modern entrance hall with styled table and mirror.
Großer Nordischer Eingang mit Korridor, beiger Wandfarbe, Porzellan-Bodenfliesen und grauem Boden in Wiltshire
Großer Nordischer Eingang mit Korridor, beiger Wandfarbe, Porzellan-Bodenfliesen und grauem Boden in Wiltshire

A contemporary holiday home located on Victoria's Mornington Peninsula featuring rammed earth walls, timber lined ceilings and flagstone floors. This home incorporates strong, natural elements and the joinery throughout features custom, stained oak timber cabinetry and natural limestone benchtops. With a nod to the mid century modern era and a balance of natural, warm elements this home displays a uniquely Australian design style. This home is a cocoon like sanctuary for rejuvenation and relaxation with all the modern conveniences one could wish for thoughtfully integrated.

This 3,036 sq. ft custom farmhouse has layers of character on the exterior with metal roofing, cedar impressions and board and batten siding details. Inside, stunning hickory storehouse plank floors cover the home as well as other farmhouse inspired design elements such as sliding barn doors. The house has three bedrooms, two and a half bathrooms, an office, second floor laundry room, and a large living room with cathedral ceilings and custom fireplace.
Photos by Tessa Manning
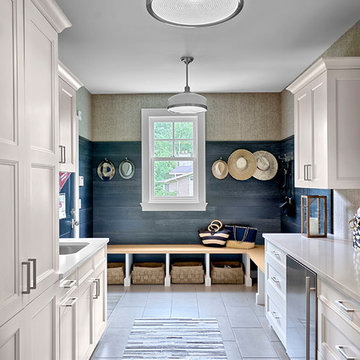
Mittelgroßer Klassischer Eingang mit Stauraum, beiger Wandfarbe, Porzellan-Bodenfliesen, Einzeltür, schwarzer Haustür und grauem Boden in Chicago
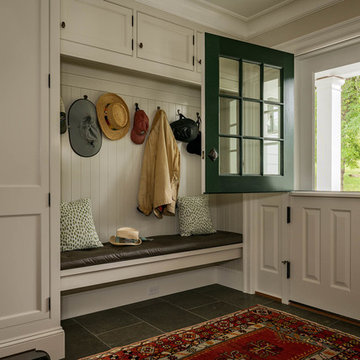
Country Eingang mit Stauraum, beiger Wandfarbe, Klöntür, weißer Haustür und grauem Boden in New York

The room that gets talked about the most is the mudroom. With two active teenagers and a busy lifestyle, organization is key. Every member of the family has his or her own spot and can easily find his or her outerwear, shoes, or athletic equipment. Having the custom made oak bench makes changing foot gear easier. The porcelain tile is easy to maintain.
Photo by Bill Cartledge
Eingang mit beiger Wandfarbe und grauem Boden Ideen und Design
6