Eingang mit beiger Wandfarbe und grauem Boden Ideen und Design
Suche verfeinern:
Budget
Sortieren nach:Heute beliebt
161 – 180 von 1.277 Fotos
1 von 3
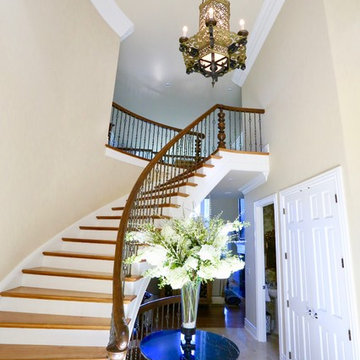
Großes Klassisches Foyer mit beiger Wandfarbe, Keramikboden und grauem Boden in Seattle
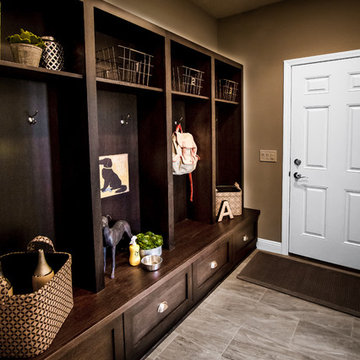
Jaclyn Tyler Photography
Mittelgroßer Klassischer Eingang mit Stauraum, beiger Wandfarbe, Keramikboden, Einzeltür, weißer Haustür und grauem Boden in Sonstige
Mittelgroßer Klassischer Eingang mit Stauraum, beiger Wandfarbe, Keramikboden, Einzeltür, weißer Haustür und grauem Boden in Sonstige
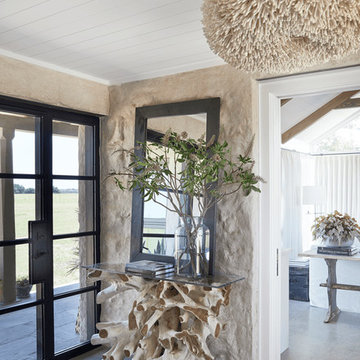
Maritimes Foyer mit beiger Wandfarbe, Einzeltür, Haustür aus Glas und grauem Boden in Dallas
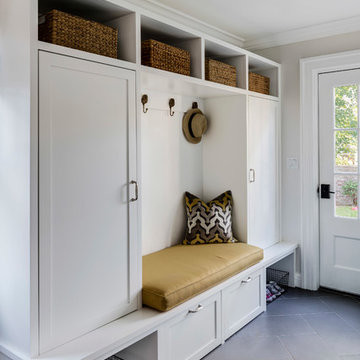
Klassischer Eingang mit Korridor, beiger Wandfarbe, Einzeltür, weißer Haustür und grauem Boden in Boston
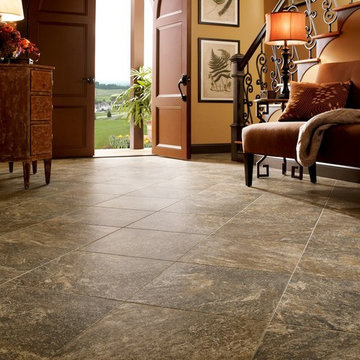
Mittelgroßes Klassisches Foyer mit beiger Wandfarbe, Keramikboden, Doppeltür, brauner Haustür und grauem Boden in New York
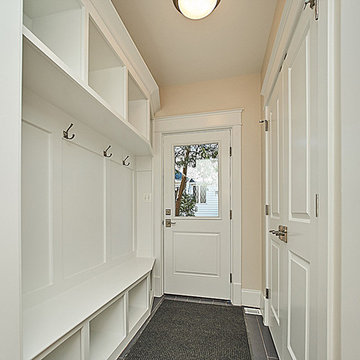
New mudroom
Mittelgroßer Klassischer Eingang mit Stauraum, beiger Wandfarbe, Einzeltür, weißer Haustür und grauem Boden in Washington, D.C.
Mittelgroßer Klassischer Eingang mit Stauraum, beiger Wandfarbe, Einzeltür, weißer Haustür und grauem Boden in Washington, D.C.
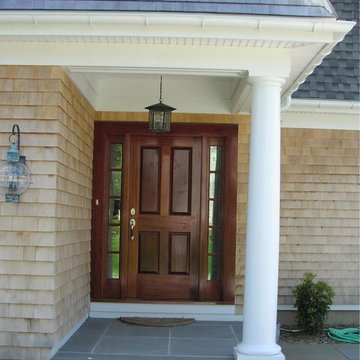
Große Maritime Haustür mit beiger Wandfarbe, Schieferboden, Einzeltür, dunkler Holzhaustür und grauem Boden in Bridgeport
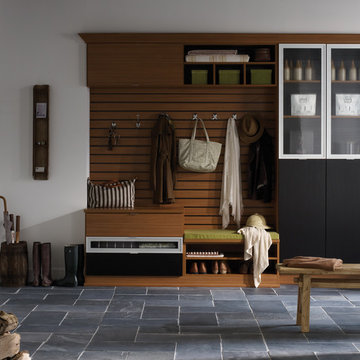
"The gorgeous crown molding along with decorative glass door inserts and contrasting color detail offers a cool, built-in look with an integrated seating area for removing footwear. Seamlessly blending into the existing space, this well-designed system maintains order in this busy area of home."
"Hanging rods, drawers, doors and shelves transform a cluttered and disordered hall closet or entryway into a space of functional organization allowing people to come and go with ease."
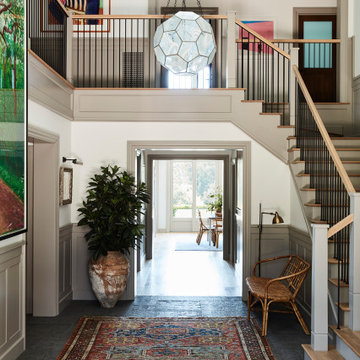
Uriges Foyer mit beiger Wandfarbe, Schieferboden und grauem Boden in Los Angeles
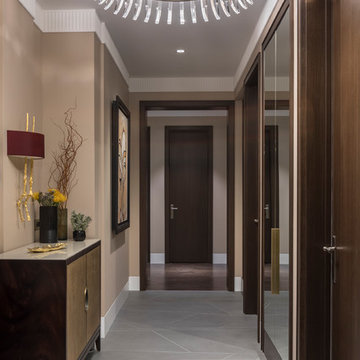
Дизайнер - Татьяна Никитина. Стилист - Мария Мироненко. Фотограф - Евгений Кулибаба.
Mittelgroßer Klassischer Eingang mit Korridor, beiger Wandfarbe, Porzellan-Bodenfliesen, grauem Boden, Einzeltür und dunkler Holzhaustür in Moskau
Mittelgroßer Klassischer Eingang mit Korridor, beiger Wandfarbe, Porzellan-Bodenfliesen, grauem Boden, Einzeltür und dunkler Holzhaustür in Moskau
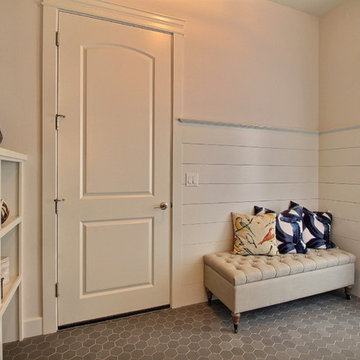
Paint by Sherwin Williams
Body Color - City Loft - SW 7631
Trim Color - Custom Color - SW 8975/3535
Master Suite & Guest Bath - Site White - SW 7070
Girls' Rooms & Bath - White Beet - SW 6287
Exposed Beams & Banister Stain - Banister Beige - SW 3128-B
Flooring & Tile by Macadam Floor & Design
Floor Tile by Tierra Sol
Floor Product Pacific Freedom in Steel Gray Tex-Hex
Windows by Milgard Windows & Doors
Window Product Style Line® Series
Window Supplier Troyco - Window & Door
Window Treatments by Budget Blinds
Lighting by Destination Lighting
Fixtures by Crystorama Lighting
Interior Design by Tiffany Home Design
Custom Cabinetry & Storage by Northwood Cabinets
Customized & Built by Cascade West Development
Photography by ExposioHDR Portland
Original Plans by Alan Mascord Design Associates
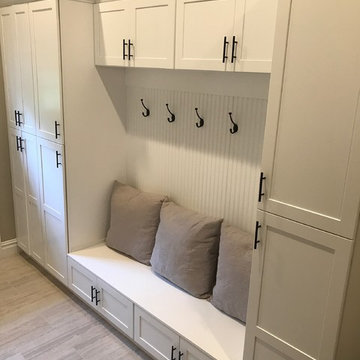
Mittelgroßer Klassischer Eingang mit Stauraum, beiger Wandfarbe, Porzellan-Bodenfliesen und grauem Boden in New York
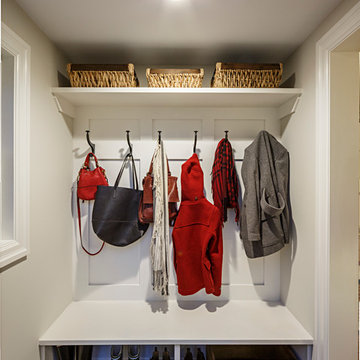
miv photography
Kleiner Klassischer Eingang mit Stauraum, beiger Wandfarbe, gebeiztem Holzboden und grauem Boden in Ottawa
Kleiner Klassischer Eingang mit Stauraum, beiger Wandfarbe, gebeiztem Holzboden und grauem Boden in Ottawa
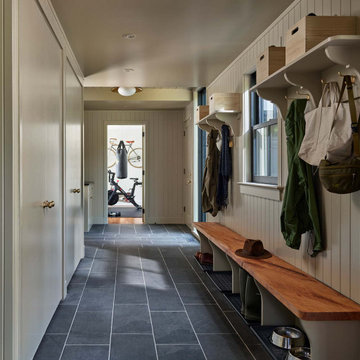
This addition on the side of the house ticks a lot of boxes: a new entry off the driveway and garage, lots of storage, a place for muddy boots (and dogs), a "drop zone," a powder room, and a home gym. It leads to a new laundry, pantry, and expanded kitchen. The gym boasts floor-to-ceiling windows on each side, flooding the space with natural light and providing views of the landscaped garden and pool.
© Jeffrey Totaro, 2023
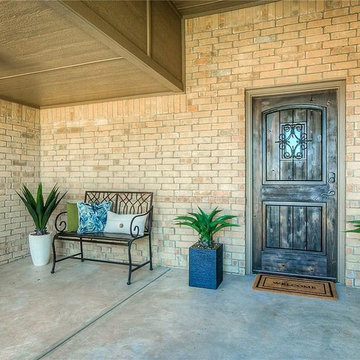
Mittelgroße Klassische Haustür mit beiger Wandfarbe, Betonboden, Einzeltür, dunkler Holzhaustür und grauem Boden in Oklahoma City
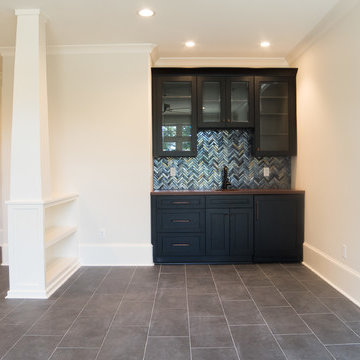
Located in the coveted West End of downtown Greenville, SC, Park Place on Hudson St. brings new living to old Greenville. Just a half-mile from Flour Field, a short walk to the Swamp Rabbit Trail, and steps away from the future Unity Park, this community is ideal for families young and old. The craftsman style town home community consists of twenty-three units, thirteen with 3 beds/2.5 baths and ten with 2 beds/2.5baths.
The design concept they came up with was simple – three separate buildings with two basic floors plans that were fully customizable. Each unit came standard with an elevator, hardwood floors, high-end Kitchen Aid appliances, Moen plumbing fixtures, tile showers, granite countertops, wood shelving in all closets, LED recessed lighting in all rooms, private balconies with built-in grill stations and large sliding glass doors. While the outside craftsman design with large front and back porches was set by the city, the interiors were fully customizable. The homeowners would meet with a designer at the Park Place on Hudson Showroom to pick from a selection of standard options, all items that would go in their home. From cabinets to door handles, from tile to paint colors, there was virtually no interior feature that the owners did not have the option to choose. They also had the ability to fully customize their unit with upgrades by meeting with each vendor individually and selecting the products for their home – some of the owners even choose to re-design the floor plans to better fit their lifestyle.

Mittelgroße Mid-Century Haustür mit beiger Wandfarbe, Keramikboden, weißer Haustür und grauem Boden in Sankt Petersburg
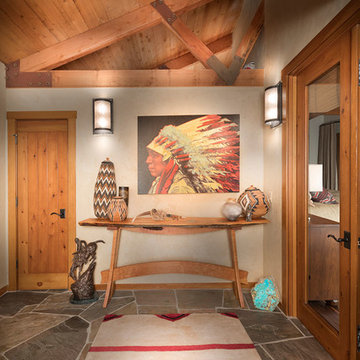
Mittelgroßes Stilmix Foyer mit beiger Wandfarbe, Schieferboden, hellbrauner Holzhaustür und grauem Boden in Sonstige
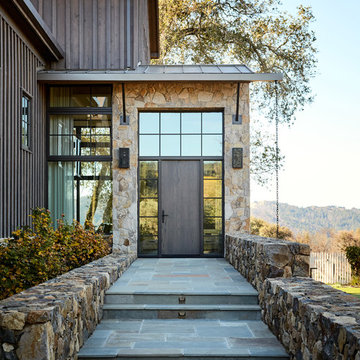
Amy A. Alper, Architect
Landscape Design by Merge Studio
Photos by John Merkl
Landhausstil Haustür mit beiger Wandfarbe, Einzeltür, dunkler Holzhaustür und grauem Boden in San Francisco
Landhausstil Haustür mit beiger Wandfarbe, Einzeltür, dunkler Holzhaustür und grauem Boden in San Francisco
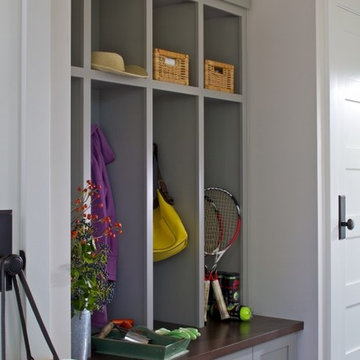
Klassischer Eingang mit Stauraum, beiger Wandfarbe und grauem Boden in Grand Rapids
Eingang mit beiger Wandfarbe und grauem Boden Ideen und Design
9