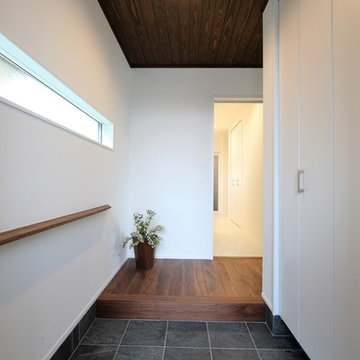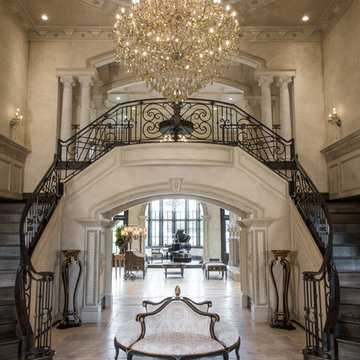Eingang mit beiger Wandfarbe und weißer Wandfarbe Ideen und Design
Suche verfeinern:
Budget
Sortieren nach:Heute beliebt
161 – 180 von 69.538 Fotos
1 von 3
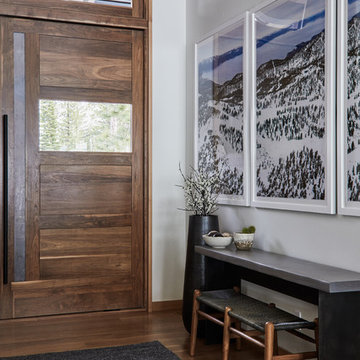
Uriges Foyer mit dunkler Holzhaustür, weißer Wandfarbe, dunklem Holzboden, Einzeltür und braunem Boden in Sonstige

Landhaus Haustür mit weißer Wandfarbe, hellem Holzboden, Einzeltür, blauer Haustür und beigem Boden in Phoenix
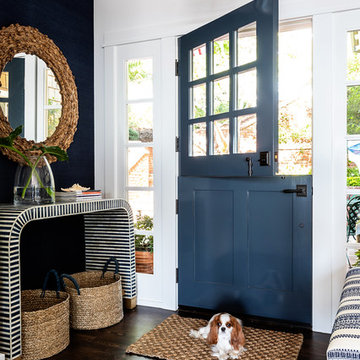
We made some small structural changes and then used coastal inspired decor to best complement the beautiful sea views this Laguna Beach home has to offer.
Project designed by Courtney Thomas Design in La Cañada. Serving Pasadena, Glendale, Monrovia, San Marino, Sierra Madre, South Pasadena, and Altadena.
For more about Courtney Thomas Design, click here: https://www.courtneythomasdesign.com/
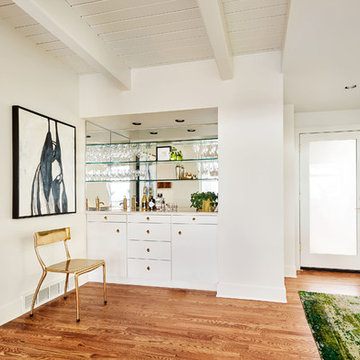
Remodel by Ostmo Construction
Interior Design by Lord Design
Photos by Blackstone Edge Studios
Mittelgroßer Moderner Eingang mit weißer Wandfarbe, braunem Holzboden, Einzeltür, Haustür aus Glas und braunem Boden in Portland
Mittelgroßer Moderner Eingang mit weißer Wandfarbe, braunem Holzboden, Einzeltür, Haustür aus Glas und braunem Boden in Portland
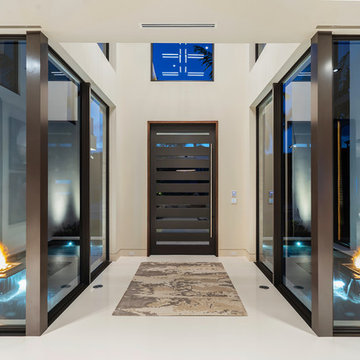
Modern home front entry features a voice over Internet Protocol Intercom Device to interface with the home's Crestron control system for voice communication at both the front door and gate.
Signature Estate featuring modern, warm, and clean-line design, with total custom details and finishes. The front includes a serene and impressive atrium foyer with two-story floor to ceiling glass walls and multi-level fire/water fountains on either side of the grand bronze aluminum pivot entry door. Elegant extra-large 47'' imported white porcelain tile runs seamlessly to the rear exterior pool deck, and a dark stained oak wood is found on the stairway treads and second floor. The great room has an incredible Neolith onyx wall and see-through linear gas fireplace and is appointed perfectly for views of the zero edge pool and waterway. The center spine stainless steel staircase has a smoked glass railing and wood handrail.
Photo courtesy Royal Palm Properties
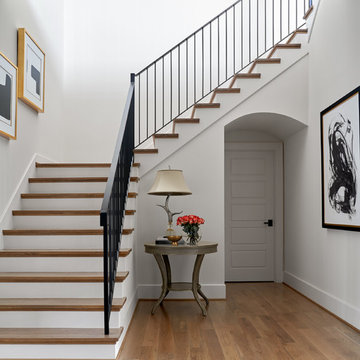
Entryway with 5" white oak flooring and black stair railing. Hardwood flooring and door hardware provided and installed by Natural Selections.
Mittelgroßes Klassisches Foyer mit weißer Wandfarbe, braunem Holzboden und beigem Boden in Dallas
Mittelgroßes Klassisches Foyer mit weißer Wandfarbe, braunem Holzboden und beigem Boden in Dallas

Großer Moderner Eingang mit Betonboden, Einzeltür, Korridor, weißer Haustür, grauem Boden und weißer Wandfarbe in Geelong
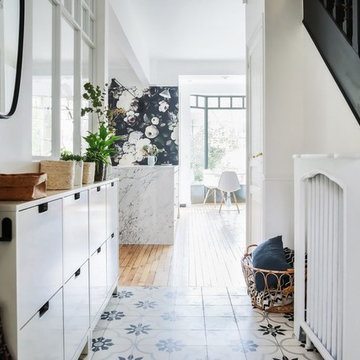
Rénovation complète d'une entrée avec pose de carreaux de ciment, peintre de l'escalier d'origine en noir avec marches en bois, pose d'un décor mural en papier peint et création d'une verrière permettant d'ouvrir l'espace et d'apporter de la luminosité tout en laissant une cloison.
Réalisation Atelier Devergne
Photo Maryline Krynicki
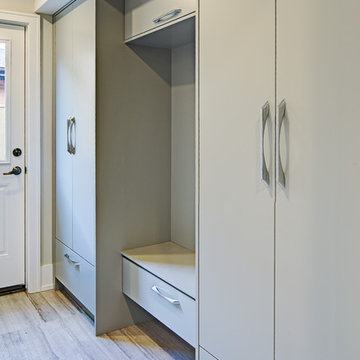
A mudroom is a must in any home now. You don't want to trek in your mess through your newly renovated foyer. The client here chose to include a bench with plenty of storage throughout. The cabinets themselves are painted Benjamin Moore's Coventry Grey in a normal sheen on our Edzo-style doors in MDF.
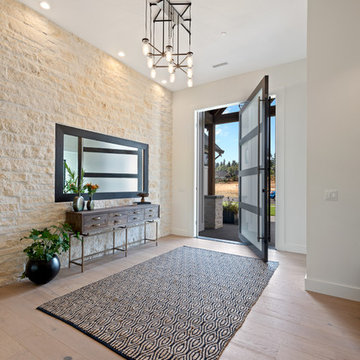
Klassische Haustür mit weißer Wandfarbe, hellem Holzboden, Drehtür, schwarzer Haustür und beigem Boden in Portland
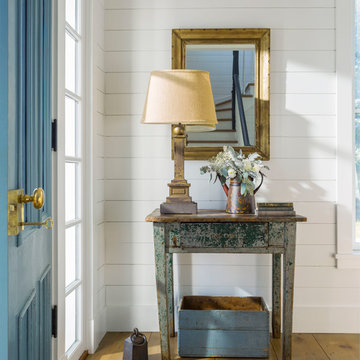
Landhaus Eingang mit weißer Wandfarbe, braunem Holzboden, Einzeltür, blauer Haustür und braunem Boden in Burlington
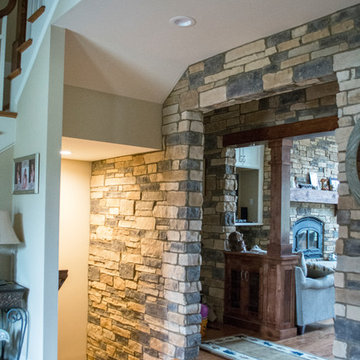
This custom home designed by Kimberly Kerl of Kustom Home Design beautifully reflects the unique personality and taste of the homeowners in a creative and dramatic fashion. The three-story home combines an eclectic blend of brick, stone, timber, lap and shingle siding. Rich textural materials such as stone and timber are incorporated into the interior design adding unexpected details and charming character to a new build.
The two-story foyer with open stair and balcony allows a dramatic welcome and easy access to the upper and lower levels of the home. The Upper level contains 3 bedrooms and 2 full bathrooms, including a Jack-n-Jill style 4 piece bathroom design with private vanities and shared shower and toilet. Ample storage space is provided in the walk-in attic and large closets. Partially sloped ceilings, cozy dormers, barn doors and lighted niches give each of the bedrooms their own personality.
The main level provides access to everything the homeowners need for independent living. A formal dining space for large family gatherings is connected to the open concept kitchen by a Butler's pantry and mudroom that also leads to the 3-car garage. An oversized walk-in pantry provide storage and an auxiliary prep space often referred to as a "dirty kitchen". Dirty kitchens allow homeowners to have behind the scenes spaces for clean up and prep so that the main kitchen remains clean and uncluttered. The kitchen has a large island with seating, Thermador appliances including the chef inspired 48" gas range with double ovens, 30" refrigerator column, 30" freezer columns, stainless steel double compartment sink and quiet stainless steel dishwasher. The kitchen is open to the casual dining area with large views of the backyard and connection to the two-story living room. The vaulted kitchen ceiling has timber truss accents centered on the full height stone fireplace of the living room. Timber and stone beams, columns and walls adorn this combination of living and dining spaces.
The master suite is on the main level with a raised ceiling, oversized walk-in closet, master bathroom with soaking tub, two-person luxury shower, water closet and double vanity. The laundry room is convenient to the master, garage and kitchen. An executive level office is also located on the main level with clerestory dormer windows, vaulted ceiling, full height fireplace and grand views. All main living spaces have access to the large veranda and expertly crafted deck.
The lower level houses the future recreation space and media room along with surplus storage space and utility areas.
Kimberly Kerl, KH Design
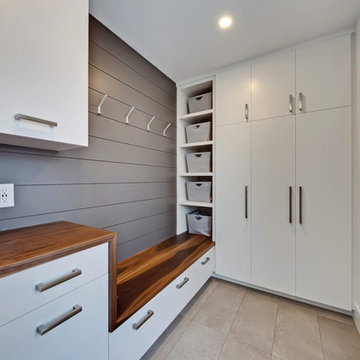
Mittelgroßer Klassischer Eingang mit Stauraum, weißer Wandfarbe, Keramikboden, Einzeltür, weißer Haustür und grauem Boden in Calgary
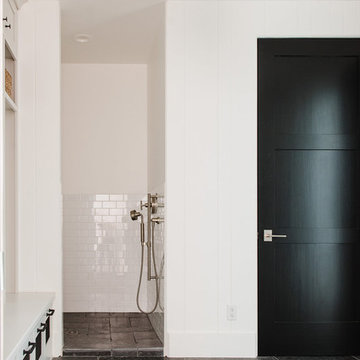
Großer Landhaus Eingang mit Stauraum, weißer Wandfarbe, Keramikboden und grauem Boden in Salt Lake City

Lisza Coffey Photography
Mittelgroße Retro Haustür mit beiger Wandfarbe, Vinylboden, Einzeltür, dunkler Holzhaustür und braunem Boden in Omaha
Mittelgroße Retro Haustür mit beiger Wandfarbe, Vinylboden, Einzeltür, dunkler Holzhaustür und braunem Boden in Omaha
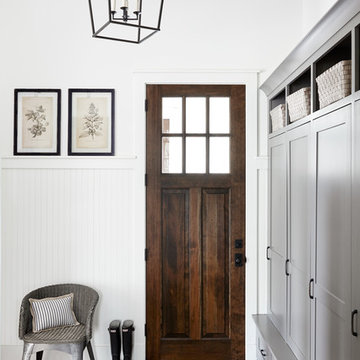
Mittelgroßer Country Eingang mit Stauraum, weißer Wandfarbe, Backsteinboden, Einzeltür und rotem Boden in Philadelphia
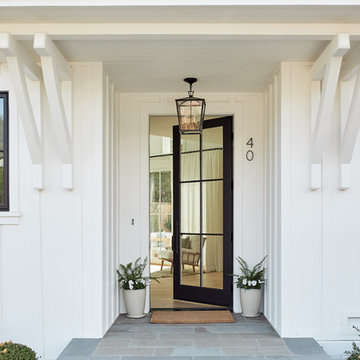
Klassische Haustür mit weißer Wandfarbe, Einzeltür, Haustür aus Glas und grauem Boden in Los Angeles
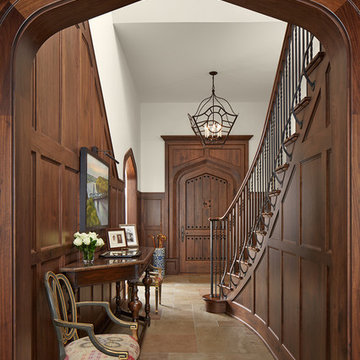
Klassisches Foyer mit weißer Wandfarbe, Einzeltür, hellbrauner Holzhaustür und braunem Boden in Minneapolis
Eingang mit beiger Wandfarbe und weißer Wandfarbe Ideen und Design
9
